Kitchen with Mirror Splashback Design Ideas
Refine by:
Budget
Sort by:Popular Today
101 - 120 of 1,443 photos
Item 1 of 3
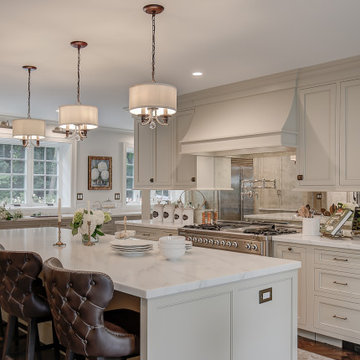
Design ideas for an expansive traditional u-shaped kitchen in New York with an undermount sink, beaded inset cabinets, beige cabinets, marble benchtops, mirror splashback, stainless steel appliances, medium hardwood floors, with island, brown floor and white benchtop.
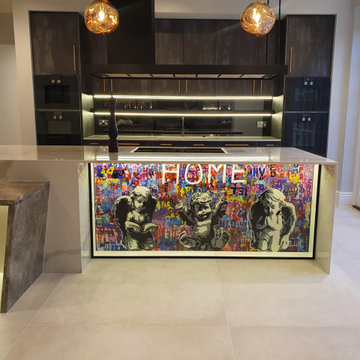
For many years our Creative Director had been dreaming of creating a unique, bespoke and uber cool street art kitchen. It quickly became apparent that the universe had aligned and the perfect opportunity to make her dream become a reality was right in front of her, she found herself surrounded by the most incredible, extensive and amazing street art collection. A cheeky grin appeared on Katies face and she knew exactly what was coming next. Billy the Kid...the much talked about, completely incognito, up and coming street artist, with comparisons to Banksy, was immediately hunted down on Instagram and together via his agents (Walton Fine Arts), in top secret fashion to keep his unknown identity a secret, they collaborated on fusing his bold, bright, personalized and original street art with the luxury Italian kitchen brand Pedini.
The kitchen showcases a beautiful sultry, dark metallic door for depth and texture. Gaggenau Vario refrigeration and cooking appliances and a Quooker tap system in the stunning patinated brass finish.
The island really was the focal point and practically gave the clients a central beautiful working space, Gold Mammorea quartz worktop with its beautiful veining encases the island worktop and sides then the absolutely stunning Fiore Dibosco marble table that is beautifully lit with hidden led channels, wraps the island corner with its gravity defying angled end panels. The unique and individual commissioned Billy the Kid art installation on the back of the island creates total wow factor, the artwork included very personal touches...the family’s names, the dog gets a mention too and positive words that sum up the love this family so evidently share. Even the 3 cherubs Billy created look uncannily like the client’s 3 children, a wonderful touch. This kitchen is a truly unique and stunningly original installation, we love that Billy the Kid jumped on board with the concept presented to him.
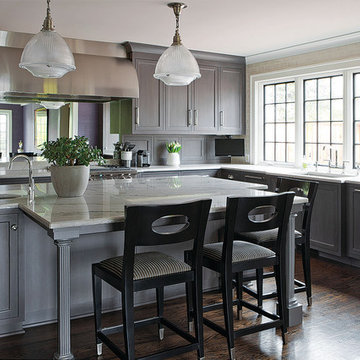
This grey stained walnut kitchen was designed with Kurt Knapstein in a historical home in Kansas City. The blend of old and new elements allow this kitchen to mesh peacefully with the home, while easily standing on it's own.
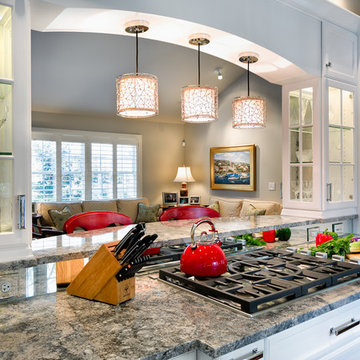
Deborah Scannell Photography,
Inspiration for a mid-sized traditional galley separate kitchen in Charlotte with a farmhouse sink, recessed-panel cabinets, white cabinets, granite benchtops, stainless steel appliances, no island, mirror splashback, dark hardwood floors and brown floor.
Inspiration for a mid-sized traditional galley separate kitchen in Charlotte with a farmhouse sink, recessed-panel cabinets, white cabinets, granite benchtops, stainless steel appliances, no island, mirror splashback, dark hardwood floors and brown floor.
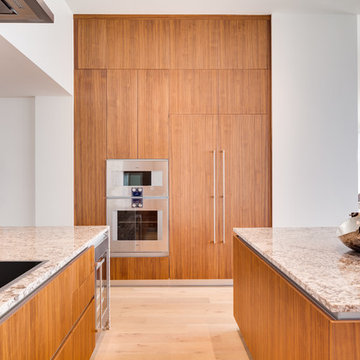
Inspiration for a large modern l-shaped open plan kitchen in Miami with an undermount sink, flat-panel cabinets, medium wood cabinets, granite benchtops, mirror splashback, stainless steel appliances, light hardwood floors, with island, beige floor and multi-coloured benchtop.
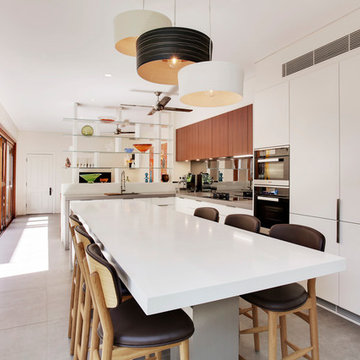
An eclectic terrace home with a modern style kitchen opened up to the living room, separated by an exposed glass shelf display. Other notable Features: narrow cantilevered island with seating for 6, integrated appliances, Caesarstone Raw Concrete benchtops and large concrete tiles.
Photos: Paul Worsley @ Live By The Sea
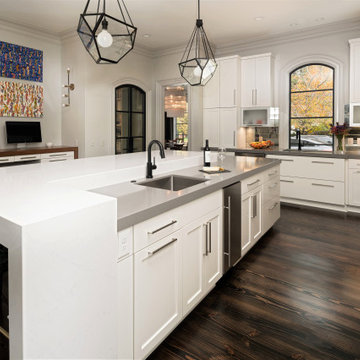
Long pulls on the cabinet doors and drawers accentuate the width and height to create a more modern feel in this transitional kitchen.
Inspiration for a large transitional l-shaped open plan kitchen in Charlotte with an undermount sink, shaker cabinets, white cabinets, quartz benchtops, metallic splashback, mirror splashback, panelled appliances, dark hardwood floors, with island, brown floor and grey benchtop.
Inspiration for a large transitional l-shaped open plan kitchen in Charlotte with an undermount sink, shaker cabinets, white cabinets, quartz benchtops, metallic splashback, mirror splashback, panelled appliances, dark hardwood floors, with island, brown floor and grey benchtop.
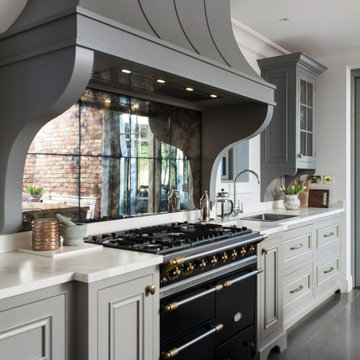
This bespoke scheme, designed for an extended family home, has transformed how the owners live in and use the space. The Belgian inspired custom designed in-frame cabinetry has been handpainted in specially selected paint tones, accentuating the beading detail throughout. Driftwood internals, aged brass handles and and a combination of Dekton and oak work surfaces complete the look. A Lacanche range cooker with a specially designed and crafted over mantel is the main focal point of the design, while the freestanding design of the island further elevates the scheme.
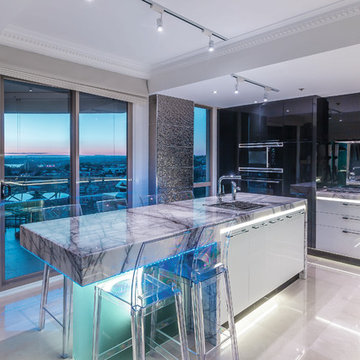
This kitchen is part of a renovation of an upmarket penthouse which has uninterrupted views of the harbour. In keeping with the luxurious surroundings, I used glass gloss lacquered cabinets, black Wolfe appliances, New York marble for the bench tops and a light box feature in the island.I covered the walls with mosaic tiles to add to the opulent feel. The splash back I used antique mirror. Photography by Kallan MacLeod
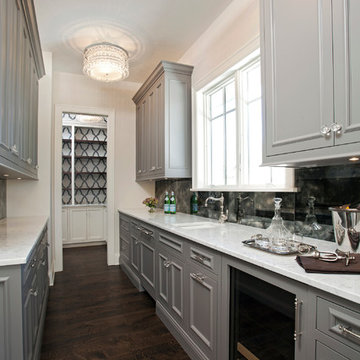
Schultz Photo & Design LLC
This is an example of a large transitional galley kitchen in Minneapolis with an undermount sink, beaded inset cabinets, grey cabinets, marble benchtops, mirror splashback, panelled appliances, dark hardwood floors and with island.
This is an example of a large transitional galley kitchen in Minneapolis with an undermount sink, beaded inset cabinets, grey cabinets, marble benchtops, mirror splashback, panelled appliances, dark hardwood floors and with island.
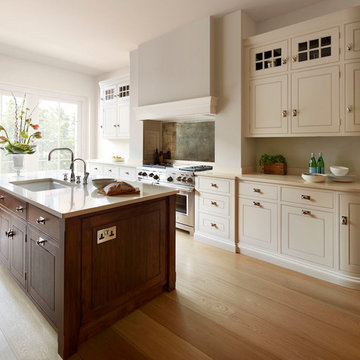
Photo of a large transitional galley eat-in kitchen in Essex with an undermount sink, raised-panel cabinets, dark wood cabinets, solid surface benchtops, metallic splashback, mirror splashback, stainless steel appliances, light hardwood floors and with island.
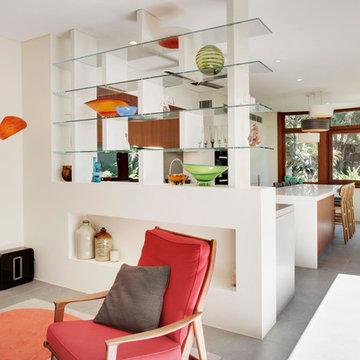
An eclectic terrace home with a modern style kitchen opened up to the living room, separated by an exposed glass shelf display. Other notable Features: narrow cantilevered island with seating for 6, integrated appliances, Caesarstone Raw Concrete benchtops and large concrete tiles.
Photos: Paul Worsley @ Live By The Sea
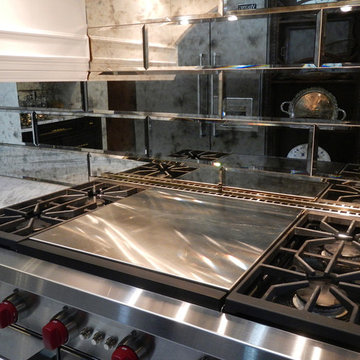
Custom 6" X 24" beveled antique mirror. Designed in mirror or antique mirror. Custom sizes available from 3" X 3" and up. No quantity limit on custom orders.
Photo by Gary Goldenstein
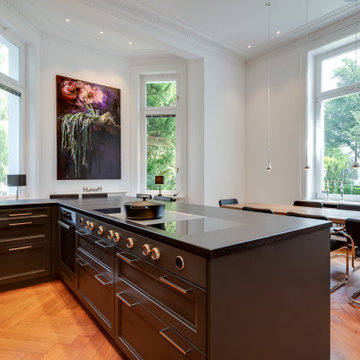
Ab dem Winkel der Schrankwand wurden die Unterschränke durchgängig mit geräumigen Schubfächern bestückt. Kassettenfronten geben den dunklen Schränken einen lockeren Stil. Der Nutzungskomfort überzeugt durch die gute Übersicht verstauter Arbeitsmittel und die schnelle Erreichbarkeit auch hinten eingeräumter Kochutensilien.
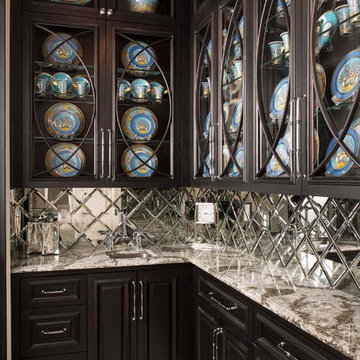
Design ideas for a small transitional l-shaped separate kitchen in Dallas with an undermount sink, raised-panel cabinets, dark wood cabinets, quartz benchtops, metallic splashback, mirror splashback, marble floors and no island.
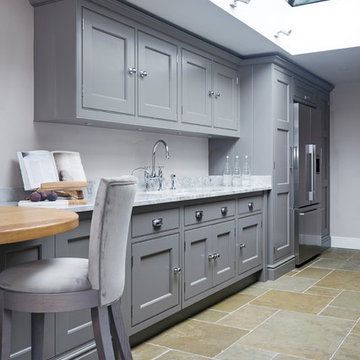
An extension provides the beautiful galley kitchen in this 4 bedroom house with feature glazed domed ceiling which floods the room with natural light. Full height cabinetry maximises storage whilst beautiful curved features enliven the design.
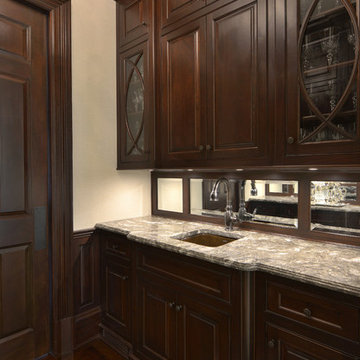
Photo of a mid-sized contemporary galley kitchen pantry in New York with a single-bowl sink, beaded inset cabinets, dark wood cabinets, marble benchtops, mirror splashback, panelled appliances, dark hardwood floors, no island and brown floor.
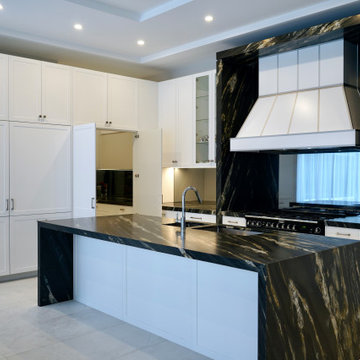
GRAND OPULANCE
- Large custom designed kitchen and butlers pantry, using the 'shaker' profile in a white satin polyurethane
- Extra high custom tall cabinetry
- Butlers pantry, with ample storage and wet area
- Custom made mantle, with metal detailing
- Large glass display cabinets with glass shelves
- Integrated fridge, freezer, dishwasher and bin units
- Natural marble used throughout the whole kitchen
- Large island with marble waterfall ends
- Smokey mirror splashback
- Satin nickel hardware
- Blum hardware
Sheree Bounassif, Kitchens by Emanuel
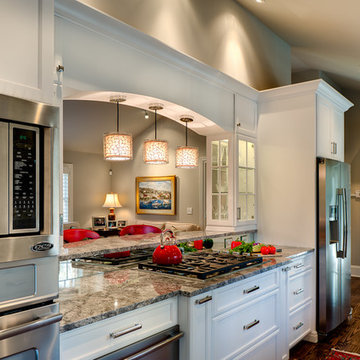
Deborah Scannell Photography,
This is an example of a mid-sized traditional galley separate kitchen in Charlotte with a farmhouse sink, recessed-panel cabinets, white cabinets, granite benchtops, mirror splashback, stainless steel appliances, no island, dark hardwood floors and brown floor.
This is an example of a mid-sized traditional galley separate kitchen in Charlotte with a farmhouse sink, recessed-panel cabinets, white cabinets, granite benchtops, mirror splashback, stainless steel appliances, no island, dark hardwood floors and brown floor.
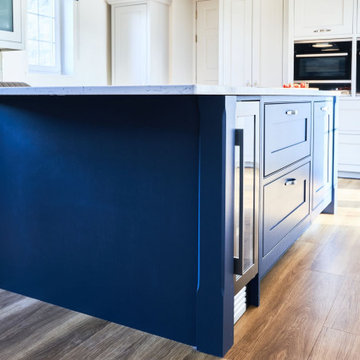
Mid-sized contemporary u-shaped eat-in kitchen in Other with an integrated sink, shaker cabinets, white cabinets, mirror splashback, panelled appliances, with island, beige floor and white benchtop.
Kitchen with Mirror Splashback Design Ideas
6