Kitchen with Mirror Splashback Design Ideas
Refine by:
Budget
Sort by:Popular Today
81 - 100 of 1,443 photos
Item 1 of 3
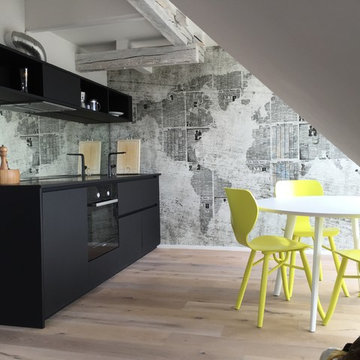
Maßgefertigte Einbauküche in schwarzem FENIX HPL, mit verspiegelter Rückwand, integrierter Mini-Spülmaschine, Kühlschrank, Backofen und Ablufthaube
Mid-sized industrial single-wall eat-in kitchen in Cologne with flat-panel cabinets, black cabinets, mirror splashback, light hardwood floors, no island, black appliances, quartz benchtops, an integrated sink, multi-coloured splashback and brown floor.
Mid-sized industrial single-wall eat-in kitchen in Cologne with flat-panel cabinets, black cabinets, mirror splashback, light hardwood floors, no island, black appliances, quartz benchtops, an integrated sink, multi-coloured splashback and brown floor.
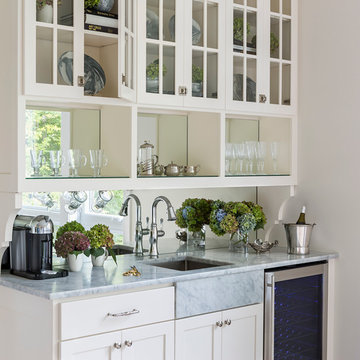
Andrea Rugg
This is an example of a mid-sized arts and crafts galley eat-in kitchen in Minneapolis with an undermount sink, glass-front cabinets, white cabinets, marble benchtops, mirror splashback, light hardwood floors and with island.
This is an example of a mid-sized arts and crafts galley eat-in kitchen in Minneapolis with an undermount sink, glass-front cabinets, white cabinets, marble benchtops, mirror splashback, light hardwood floors and with island.
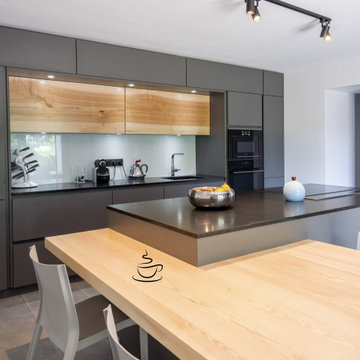
Photo of a contemporary single-wall eat-in kitchen in Grenoble with an integrated sink, grey cabinets, granite benchtops, white splashback, mirror splashback, panelled appliances, ceramic floors, with island, grey floor and black benchtop.
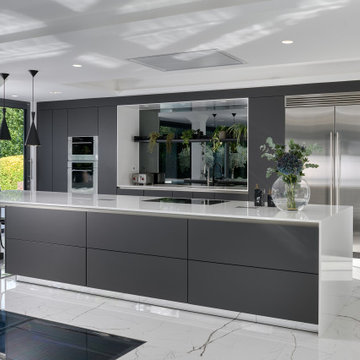
The design compromises of a long, tall unit & sink run in a dark graphite grey.
A large island is finished in graphite grey with the addition of brushed steel drawer units under the Gaggenau hob is central to the design. The island is complemented with a sleek white Silestone worktop to create the perfect contrast which also enhances the luxury ceramic floor tiles.
The island wraps around a structural pillar to support the custom-steel work and helps maximise the full width of the space.
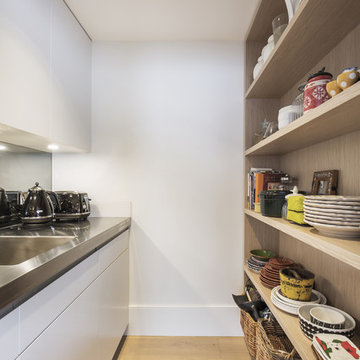
A striking entertainers kitchen in a beach house at Sydney's Palm Beach. Featuring a drinks bar hidden behind pocket doors, calacatta oro island bench, stainless steel benchtops with welded in sinks, butlers pantry/scullery, integrated Sub-Zero refrigerator, Wolf 76cm oven, and motorised drawers
Photos: Paul Worsley @ Live By The Sea
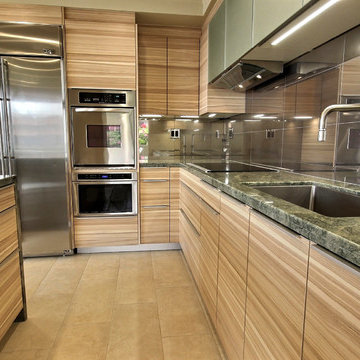
This is an example of a mid-sized contemporary l-shaped eat-in kitchen in Hawaii with an undermount sink, flat-panel cabinets, medium wood cabinets, granite benchtops, metallic splashback, mirror splashback, stainless steel appliances and porcelain floors.
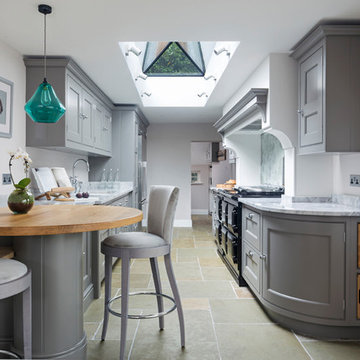
An extension provides the beautiful galley kitchen in this 4 bedroom house with feature glazed domed ceiling which floods the room with natural light. Full height cabinetry maximises storage whilst beautiful curved features enliven the design.
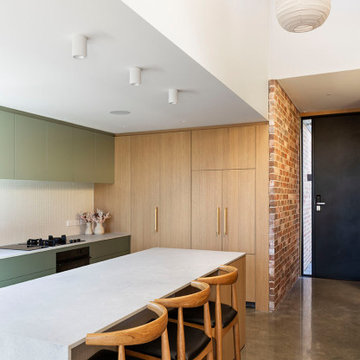
Photo of a mid-sized contemporary l-shaped open plan kitchen in Auckland with an undermount sink, green cabinets, quartz benchtops, white splashback, mirror splashback, black appliances, concrete floors, with island, grey floor and grey benchtop.
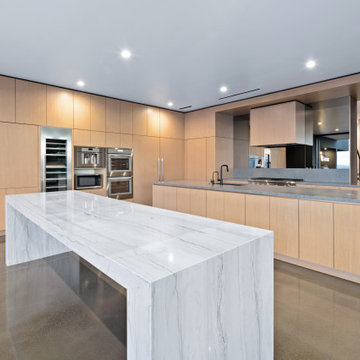
Inspiration for an expansive modern eat-in kitchen in Las Vegas with a drop-in sink, light wood cabinets, mirror splashback, stainless steel appliances, multiple islands, grey floor and grey benchtop.
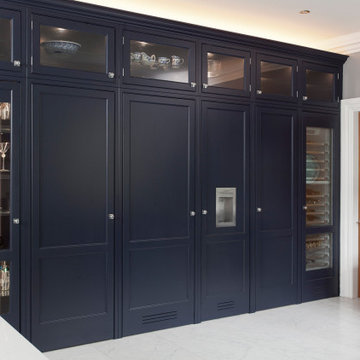
Classical kitchen with Navy hand painted finish with Silestone quartz work surfaces & mirror splash back.
Large traditional u-shaped eat-in kitchen in Dublin with a farmhouse sink, beaded inset cabinets, blue cabinets, quartzite benchtops, metallic splashback, mirror splashback, stainless steel appliances, ceramic floors, with island, white floor and white benchtop.
Large traditional u-shaped eat-in kitchen in Dublin with a farmhouse sink, beaded inset cabinets, blue cabinets, quartzite benchtops, metallic splashback, mirror splashback, stainless steel appliances, ceramic floors, with island, white floor and white benchtop.
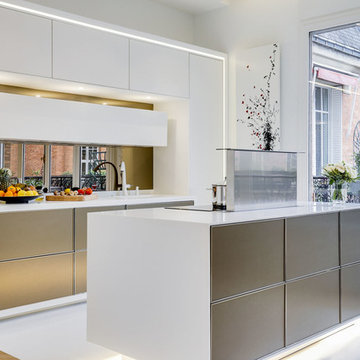
Une cuisine de luxe ouverte sur l’espace de vie dans l'appartement Haussmannien, fonctionnelle aussi que élégante et épurée, se mariant parfaitement avec la magnifique architecture Haussmannienne de l’appartement.
MEERO
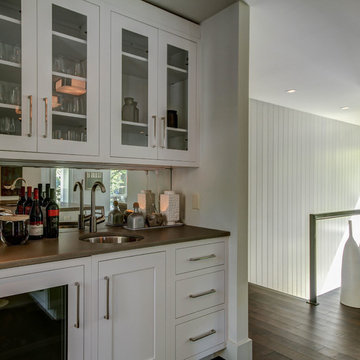
Dave Kingma
Design ideas for a mid-sized eclectic l-shaped open plan kitchen in Grand Rapids with a double-bowl sink, recessed-panel cabinets, white cabinets, concrete benchtops, mirror splashback, stainless steel appliances, dark hardwood floors and with island.
Design ideas for a mid-sized eclectic l-shaped open plan kitchen in Grand Rapids with a double-bowl sink, recessed-panel cabinets, white cabinets, concrete benchtops, mirror splashback, stainless steel appliances, dark hardwood floors and with island.
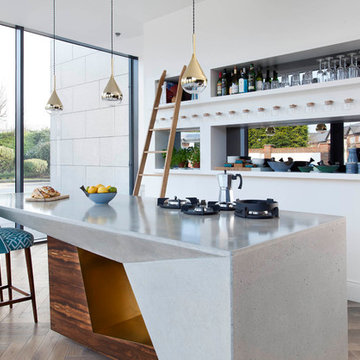
Inspiration for a large contemporary open plan kitchen in Dublin with concrete benchtops, medium hardwood floors, with island, beige floor and mirror splashback.

Der hohe Raum wurde stilvoll und modern eingerichtet, bietet durch die besondere Gestaltung jedoch auch dem Altbau-Charme mit hohen Decken und Fenstern Raum. Ergänzt um indirekte Beleuchtung über den Schränken und eingelassenen Strahlern in der Decke bleibt die Zierde der Raumstruktur erhalten und kontrastiert harmonisch mit den klaren Linien der Einrichtung.
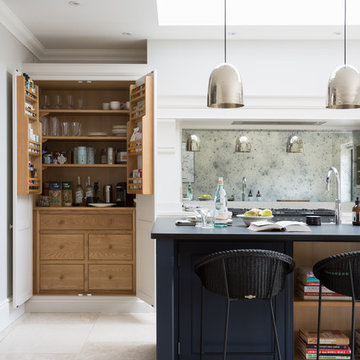
The Spenlow kitchen design really suits the classic contemporary feel of this Victorian family home in Chelmsford, Essex. With two young children, the homeowners wanted a versatile space that was suitable for everyday family life but also somewhere they could entertain family and friends easily.
Embracing the classic H|M design values of symmetry, simplicity, proportion and restraint, the Spenlow design is an understated, contemporary take on classic English cabinetry design. With metallic accents throughout – from the pendant lighting, to the polished nickel hardware, this design is the perfect balance of classic and contemporary.
Photo Credit: Paul Craig
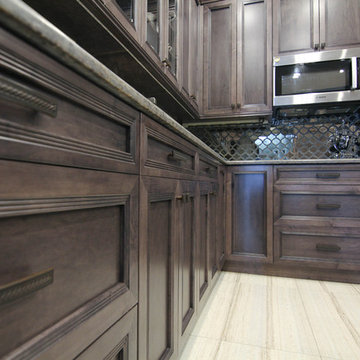
Mirror tile back splash adds so much glam to this dark and moody Brooklyn kitchen! Mix of dark stained cabinets with painted island and pantries, makes this space warm and inviting.
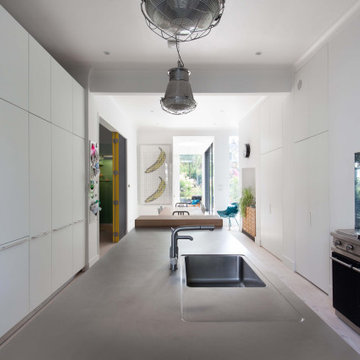
Expansive modern galley eat-in kitchen in London with a drop-in sink, flat-panel cabinets, white cabinets, stainless steel benchtops, metallic splashback, mirror splashback, stainless steel appliances, light hardwood floors, with island, white floor and grey benchtop.
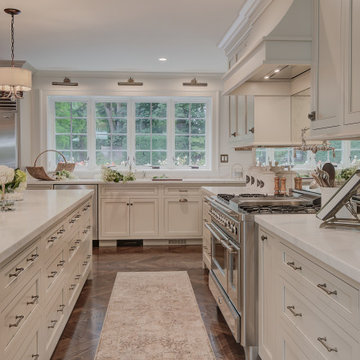
Inspiration for an expansive traditional u-shaped kitchen in New York with an undermount sink, beaded inset cabinets, beige cabinets, marble benchtops, mirror splashback, stainless steel appliances, medium hardwood floors, with island, brown floor and white benchtop.
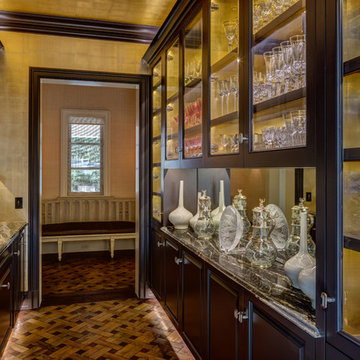
River Oaks, 2013 - New Construction
Inspiration for a transitional galley kitchen pantry in Houston with glass-front cabinets, dark wood cabinets, marble benchtops, mirror splashback, medium hardwood floors, brown floor and grey benchtop.
Inspiration for a transitional galley kitchen pantry in Houston with glass-front cabinets, dark wood cabinets, marble benchtops, mirror splashback, medium hardwood floors, brown floor and grey benchtop.
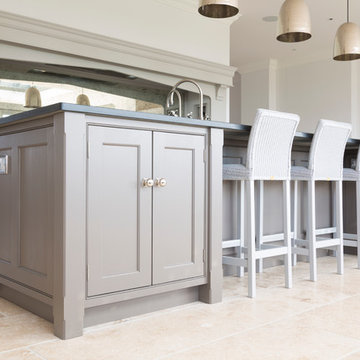
The key design goal of the homeowners was to install “an extremely well-made kitchen with quality appliances that would stand the test of time”. The kitchen design had to be timeless with all aspects using the best quality materials and appliances. The new kitchen is an extension to the farmhouse and the dining area is set in a beautiful timber-framed orangery by Westbury Garden Rooms, featuring a bespoke refectory table that we constructed on site due to its size.
The project involved a major extension and remodelling project that resulted in a very large space that the homeowners were keen to utilise and include amongst other things, a walk in larder, a scullery, and a large island unit to act as the hub of the kitchen.
The design of the orangery allows light to flood in along one length of the kitchen so we wanted to ensure that light source was utilised to maximum effect. Installing the distressed mirror splashback situated behind the range cooker allows the light to reflect back over the island unit, as do the hammered nickel pendant lamps.
The sheer scale of this project, together with the exceptionally high specification of the design make this kitchen genuinely thrilling. Every element, from the polished nickel handles, to the integration of the Wolf steamer cooktop, has been precisely considered. This meticulous attention to detail ensured the kitchen design is absolutely true to the homeowners’ original design brief and utilises all the innovative expertise our years of experience have provided.
Kitchen with Mirror Splashback Design Ideas
5