Kitchen with Multi-Coloured Floor Design Ideas
Refine by:
Budget
Sort by:Popular Today
81 - 100 of 21,904 photos
Item 1 of 2

A NEW PERSPECTIVE
To hide an unsightly boiler, reclaimed doors from a Victorian school were used to create a bespoke cabinet that looks like it has always been there.

View from kitchen and wet bar from dining room
Photo of an expansive country l-shaped eat-in kitchen in Other with an undermount sink, recessed-panel cabinets, grey cabinets, soapstone benchtops, grey splashback, engineered quartz splashback, stainless steel appliances, medium hardwood floors, with island, multi-coloured floor, grey benchtop and wood.
Photo of an expansive country l-shaped eat-in kitchen in Other with an undermount sink, recessed-panel cabinets, grey cabinets, soapstone benchtops, grey splashback, engineered quartz splashback, stainless steel appliances, medium hardwood floors, with island, multi-coloured floor, grey benchtop and wood.

Объединенная с гостиной кухня с полубарным столом в светлых оттенках. Филенки на фасадах, стеклянные витрины для посуды, на окнах римские шторы с оливковыми узорами, в тон яркому акцентному дивану. трубчатые радиаторы и подвес над полубарным столом молочного цвета.

Photo of a large traditional l-shaped open plan kitchen in San Francisco with a farmhouse sink, beaded inset cabinets, white cabinets, onyx benchtops, white splashback, engineered quartz splashback, panelled appliances, light hardwood floors, multiple islands, multi-coloured floor and white benchtop.

Photo of a large traditional l-shaped open plan kitchen in San Francisco with a farmhouse sink, beaded inset cabinets, white cabinets, onyx benchtops, white splashback, engineered quartz splashback, panelled appliances, light hardwood floors, multiple islands, multi-coloured floor and white benchtop.

In a home with just about 1000 sf our design needed to thoughtful, unlike the recent contractor-grade flip it had recently undergone. For clients who love to cook and entertain we came up with several floor plans and this open layout worked best. We used every inch available to add storage, work surfaces, and even squeezed in a 3/4 bath! Colorful but still soothing, the greens in the kitchen and blues in the bathroom remind us of Big Sur, and the nod to mid-century perfectly suits the home and it's new owners.

In the formal dining room the existing chandelier was replaced with a very large oval black and gold contemporary chandelier to tie into the fixture at the eat-in area. The Eternal Statuario quartz countertop was made to have an eased edge profile and a radiused overhang at the peninsula so barstools could be placed across from the sink for guests or additional seating when eating. The underside of the countertops were trimmed with the same wood trim as the baseboards for continuity.

Newly created walk-in larder.
Design ideas for a mid-sized midcentury u-shaped eat-in kitchen in West Midlands with an integrated sink, flat-panel cabinets, green cabinets, solid surface benchtops, white splashback, glass tile splashback, coloured appliances, vinyl floors, with island, multi-coloured floor and white benchtop.
Design ideas for a mid-sized midcentury u-shaped eat-in kitchen in West Midlands with an integrated sink, flat-panel cabinets, green cabinets, solid surface benchtops, white splashback, glass tile splashback, coloured appliances, vinyl floors, with island, multi-coloured floor and white benchtop.
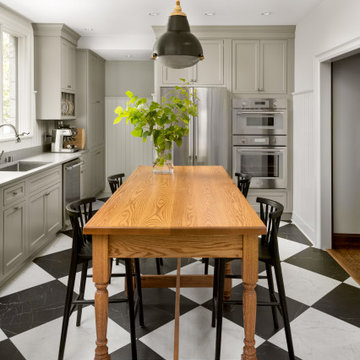
Design ideas for a traditional l-shaped separate kitchen in Milwaukee with an undermount sink, shaker cabinets, grey cabinets, stainless steel appliances, with island, multi-coloured floor and white benchtop.
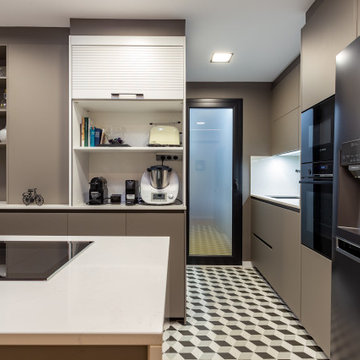
Design ideas for a mid-sized contemporary u-shaped kitchen in Other with flat-panel cabinets, grey cabinets, white splashback, black appliances, a peninsula, multi-coloured floor and white benchtop.
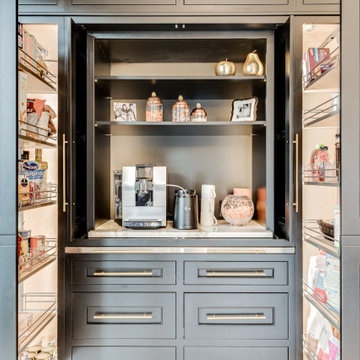
A close up view to the multi-function coffee bar and pantry which features:
-A custom slide out Stainless Steel top extension
-Lighted pull-out pantry storage
-waterproof engineered quartz top for the coffee station.
-Topped with lighted glass cabinets.
-Custom Non_Beaded Inset Cabinetry by Plain & Fancy.
cabinet finish: matte black
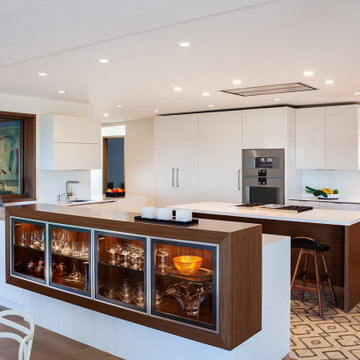
Photo of a large midcentury u-shaped open plan kitchen in San Francisco with an undermount sink, flat-panel cabinets, white cabinets, quartzite benchtops, panelled appliances, cement tiles, with island, multi-coloured floor and white benchtop.
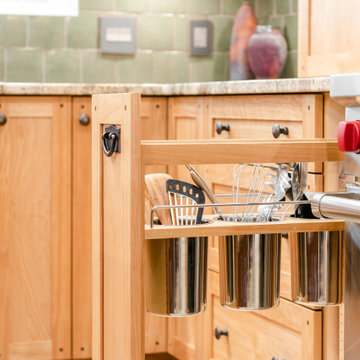
Photo of a mid-sized arts and crafts l-shaped open plan kitchen in Vancouver with an undermount sink, shaker cabinets, medium wood cabinets, granite benchtops, green splashback, ceramic splashback, stainless steel appliances, porcelain floors, with island, multi-coloured floor and beige benchtop.
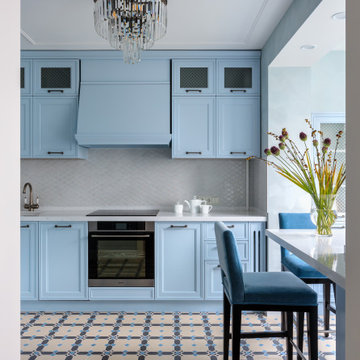
Кухня и зона завтрака.
Photo of a small transitional l-shaped separate kitchen in Moscow with an undermount sink, raised-panel cabinets, turquoise cabinets, quartz benchtops, white splashback, ceramic splashback, stainless steel appliances, porcelain floors, no island, multi-coloured floor and white benchtop.
Photo of a small transitional l-shaped separate kitchen in Moscow with an undermount sink, raised-panel cabinets, turquoise cabinets, quartz benchtops, white splashback, ceramic splashback, stainless steel appliances, porcelain floors, no island, multi-coloured floor and white benchtop.
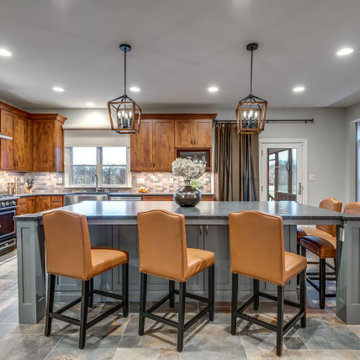
Designed by Paula Truchon of Reico Kitchen & Bath in Frederick, MD in collaboration with Faber Custom Builders, this Rustic inspired kitchen design features Greenfield Cabinetry in the Augusta door style in 2 finishes. The perimeter kitchen cabinets feature Knotty Alder with the Federal finish. The island cabinets feature a paintable Cityscape finish. Kitchen countertops are granite in the color Steel Gray with a leathered finish. The kitchen tile backsplash features Unicom Starker Natural Slate Multi-color in 12x12 sheets. Photos courtesy of BTW Images LLC.
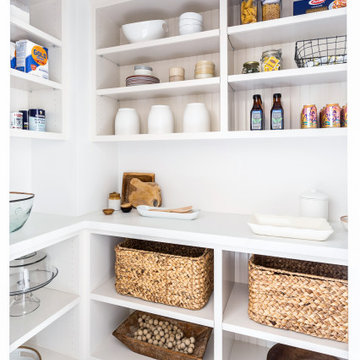
This Altadena home is the perfect example of modern farmhouse flair. The powder room flaunts an elegant mirror over a strapping vanity; the butcher block in the kitchen lends warmth and texture; the living room is replete with stunning details like the candle style chandelier, the plaid area rug, and the coral accents; and the master bathroom’s floor is a gorgeous floor tile.
Project designed by Courtney Thomas Design in La Cañada. Serving Pasadena, Glendale, Monrovia, San Marino, Sierra Madre, South Pasadena, and Altadena.
For more about Courtney Thomas Design, click here: https://www.courtneythomasdesign.com/
To learn more about this project, click here:
https://www.courtneythomasdesign.com/portfolio/new-construction-altadena-rustic-modern/
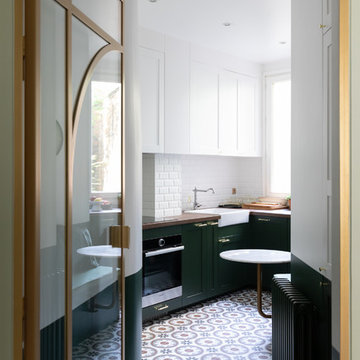
Design Charlotte Féquet
Photos Laura Jacques
Design ideas for a small contemporary l-shaped separate kitchen in Paris with a single-bowl sink, beaded inset cabinets, green cabinets, wood benchtops, white splashback, subway tile splashback, black appliances, cement tiles, no island, multi-coloured floor and brown benchtop.
Design ideas for a small contemporary l-shaped separate kitchen in Paris with a single-bowl sink, beaded inset cabinets, green cabinets, wood benchtops, white splashback, subway tile splashback, black appliances, cement tiles, no island, multi-coloured floor and brown benchtop.
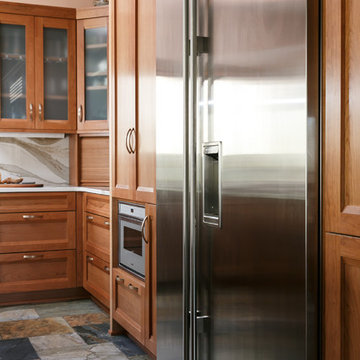
This is an example of an expansive transitional l-shaped separate kitchen in Louisville with an undermount sink, recessed-panel cabinets, medium wood cabinets, quartz benchtops, white splashback, stone slab splashback, stainless steel appliances, porcelain floors, multiple islands, multi-coloured floor and white benchtop.
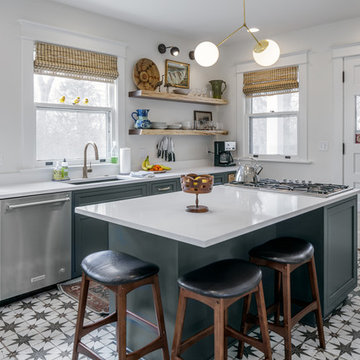
Designer: Laura Ross
Cabinets: WCW Heritage Doors
Floating Shelves: WCW Heritage Live Edge Walnut
Wall Oven & Microwave: KitchenAid
Cooktop & Downdraft: Thermador
Countertop: MSI Quartz Arctic White Countertop
Countertop Installer: Fox Countertops
Paint: Benjamin Moore in Narraganset Green and Super White
Pantry: Plus Closets
Photo: PREPIowa
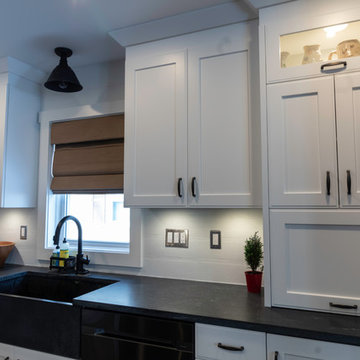
Photos by Jeremy Dupuie
Design ideas for a mid-sized contemporary u-shaped eat-in kitchen in Detroit with a farmhouse sink, recessed-panel cabinets, white cabinets, soapstone benchtops, white splashback, timber splashback, black appliances, medium hardwood floors, with island, multi-coloured floor and grey benchtop.
Design ideas for a mid-sized contemporary u-shaped eat-in kitchen in Detroit with a farmhouse sink, recessed-panel cabinets, white cabinets, soapstone benchtops, white splashback, timber splashback, black appliances, medium hardwood floors, with island, multi-coloured floor and grey benchtop.
Kitchen with Multi-Coloured Floor Design Ideas
5