Kitchen with Multi-Coloured Floor Design Ideas
Refine by:
Budget
Sort by:Popular Today
61 - 80 of 21,965 photos
Item 1 of 2
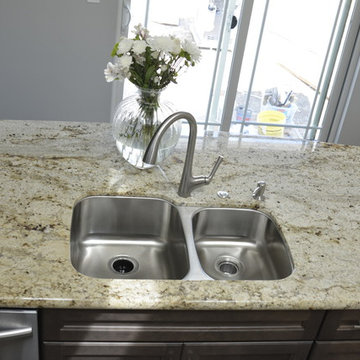
Inspiration for a large modern l-shaped kitchen in Sacramento with a double-bowl sink, beaded inset cabinets, beige cabinets, granite benchtops, white splashback, glass tile splashback, stainless steel appliances, laminate floors, with island, multi-coloured floor and multi-coloured benchtop.
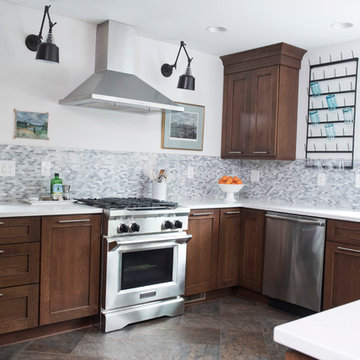
Plenty of light in this kitchen remodel by Angie! Paired with the rich, transitional cabinets the MSI Cashmere Carrarra countertops, light natural stone backsplash and white walls make this kitchen remodel feel incredibly open and airy. Large stainless pulls blend well with the appliances and don't distract from the overall beauty of the space.
The Dura Supreme stained Cherry Hazelnut finish on a wide modified shaker door and drawer front creates a transitional feel when paired with the other muted selections that really let the cabinetry shine!
Schedule a free consultation with one of our designers today:
https://paramount-kitchens.com/
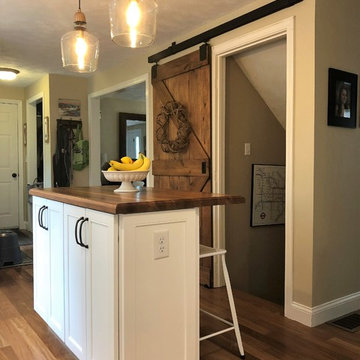
This is an example of a mid-sized country l-shaped eat-in kitchen in Boston with a farmhouse sink, shaker cabinets, white cabinets, wood benchtops, white splashback, porcelain splashback, stainless steel appliances, medium hardwood floors, with island, multi-coloured floor and brown benchtop.
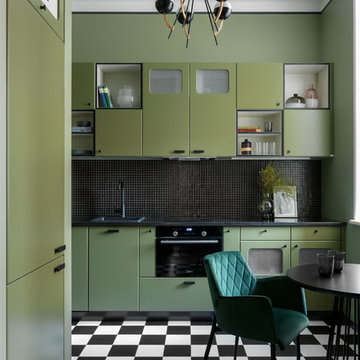
Small eclectic separate kitchen in Moscow with flat-panel cabinets, green cabinets, granite benchtops, black splashback, mosaic tile splashback, black appliances, porcelain floors, black benchtop, a drop-in sink, no island and multi-coloured floor.
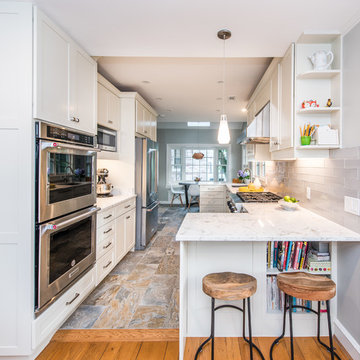
Location: Bethesda, MD, USA
We completely revamped the kitchen and breakfast areas and gave these spaces more natural light. They wanted a place that is both aesthetic and practical and we achieved this by having space for sitting in the breakfast space and the peninsulas on both sides of the kitchen, not to mention there is extra sitting space along the bay window with extra storage.
Finecraft Contractors, Inc.
Soleimani Photography
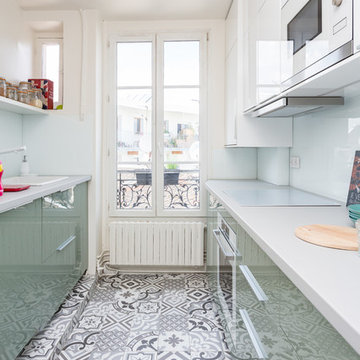
Le sol de la cuisine se pare d’un carrelage ultra graphique aux tons gris Neocim Kerion (Patchwork Gris/Plomb) qui se marie à merveille au mobilier de cuisine vert signé Ikea.
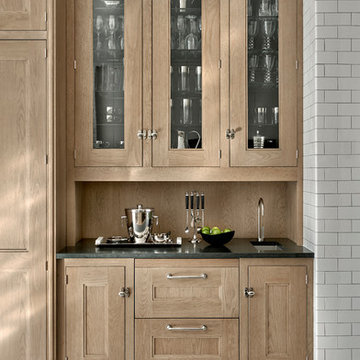
This bright urban oasis is perfectly appointed with O'Brien Harris Cabinetry in Chicago's bespoke Chatham White Oak cabinetry. The scope of the project included a kitchen that is open to the great room and a bar. The open-concept design is perfect for entertaining. Countertops are Carrara marble, and the backsplash is a white subway tile, which keeps the palette light and bright. The kitchen is accented with polished nickel hardware. Niches were created for open shelving on the oven wall. A custom hood fabricated by O’Brien Harris with stainless banding creates a focal point in the space. Windows take up the entire back wall, which posed a storage challenge. The solution? Our kitchen designers extended the kitchen cabinetry into the great room to accommodate the family’s storage requirements. obrienharris.com
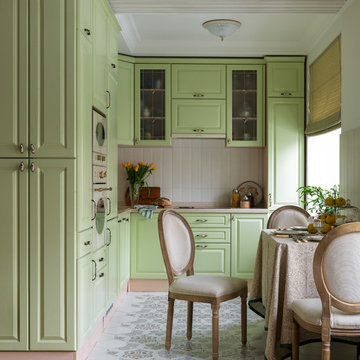
This is an example of a traditional l-shaped open plan kitchen in Moscow with a drop-in sink, raised-panel cabinets, green cabinets, white splashback, white appliances, no island, beige benchtop and multi-coloured floor.
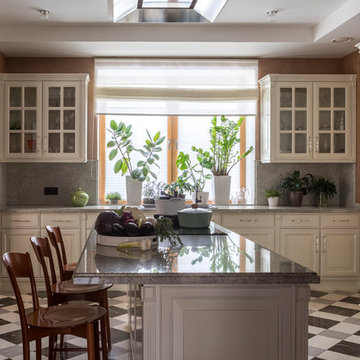
фотограф Евгений Кулебаба
Design ideas for a large transitional l-shaped separate kitchen in Moscow with granite benchtops, grey splashback, marble splashback, porcelain floors, with island, multi-coloured floor, a drop-in sink, raised-panel cabinets, grey benchtop, beige cabinets and panelled appliances.
Design ideas for a large transitional l-shaped separate kitchen in Moscow with granite benchtops, grey splashback, marble splashback, porcelain floors, with island, multi-coloured floor, a drop-in sink, raised-panel cabinets, grey benchtop, beige cabinets and panelled appliances.
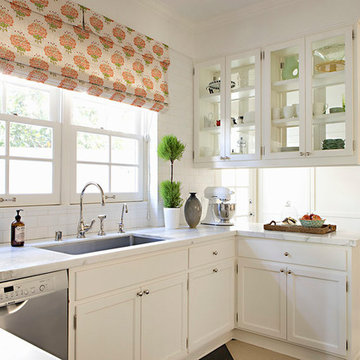
Inspiration for a traditional u-shaped kitchen in Los Angeles with an undermount sink, white cabinets, white splashback, subway tile splashback, stainless steel appliances, a peninsula, multi-coloured floor, white benchtop and shaker cabinets.
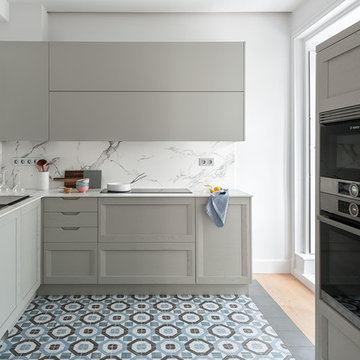
Proyecto destacado por Houzzrussia Best of the Best 2018 y 2019
Fotos: David Montero
Inspiration for a large contemporary l-shaped eat-in kitchen in Other with raised-panel cabinets, grey cabinets, marble benchtops, white splashback, marble splashback, stainless steel appliances, multi-coloured floor, white benchtop, a single-bowl sink, ceramic floors and with island.
Inspiration for a large contemporary l-shaped eat-in kitchen in Other with raised-panel cabinets, grey cabinets, marble benchtops, white splashback, marble splashback, stainless steel appliances, multi-coloured floor, white benchtop, a single-bowl sink, ceramic floors and with island.
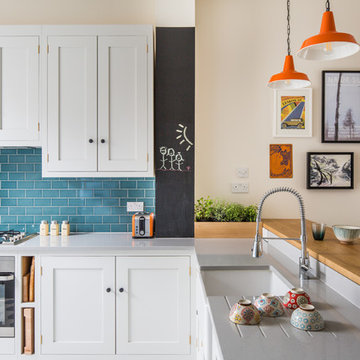
L shaped oak shaker kitchen cabinetry. The cabinets are painted in Farrow & Ball Ammonite. The worktop is engineered quartz. The raised breakfast bar has an oak worktop. There are orange pendant lights hanging above which contrast nicely with the blue green splashback tiles. Above the hob is an extractor hidden behind a cabinet. There is a small chalkboard strip and gallery wall with framed artwork next to it adding fun.
Charlie O'Beirne
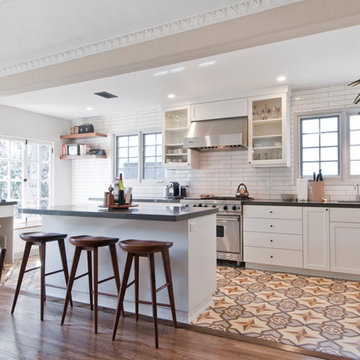
This is an example of a mid-sized transitional galley open plan kitchen in Los Angeles with an undermount sink, shaker cabinets, white cabinets, quartzite benchtops, white splashback, ceramic splashback, stainless steel appliances, cement tiles, with island and multi-coloured floor.
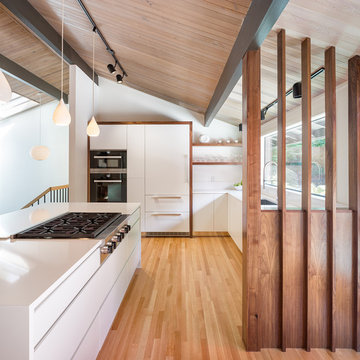
Design/Build by Vanillawood
Photography by Josh Partee
This is an example of a midcentury l-shaped kitchen in Portland with an undermount sink, flat-panel cabinets, white cabinets, stainless steel appliances, medium hardwood floors, with island and multi-coloured floor.
This is an example of a midcentury l-shaped kitchen in Portland with an undermount sink, flat-panel cabinets, white cabinets, stainless steel appliances, medium hardwood floors, with island and multi-coloured floor.
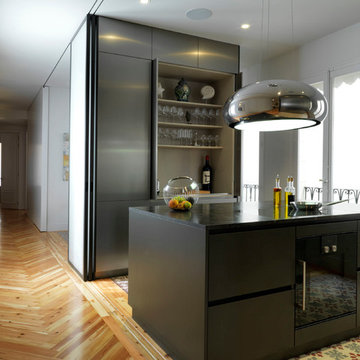
Cocina con isla
Fotógrafo: Javier Ortega
Photo of a small contemporary single-wall open plan kitchen in Madrid with flat-panel cabinets, stainless steel cabinets, black appliances, with island, marble benchtops, grey splashback, ceramic floors, multi-coloured floor and black benchtop.
Photo of a small contemporary single-wall open plan kitchen in Madrid with flat-panel cabinets, stainless steel cabinets, black appliances, with island, marble benchtops, grey splashback, ceramic floors, multi-coloured floor and black benchtop.
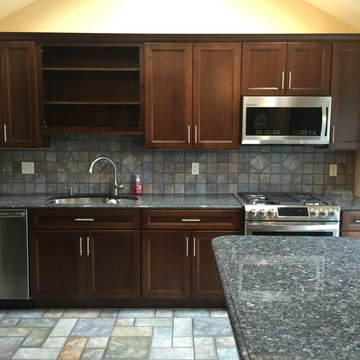
Photo of a mid-sized contemporary u-shaped eat-in kitchen in New York with dark wood cabinets, granite benchtops, ceramic splashback, stainless steel appliances, ceramic floors, with island, an undermount sink, recessed-panel cabinets, grey splashback and multi-coloured floor.
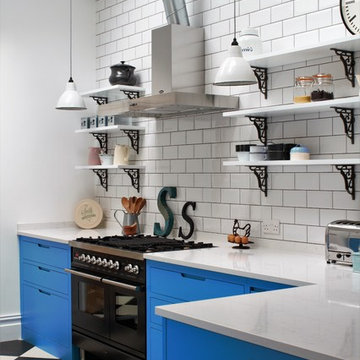
Sustainable Kitchens - Industrial Kitchen with American Diner Feel. A black Ilve Roma Twin Range cooker set within St Giles Blue Farrow & Ball painted flat panel cabinets with routed pulls. Open shelving on vintage Duckett design brackets with metro tiles and dark grout go beautifully with the bianco venato worktop. The open ducting create a fresh industrial vibe. The checkered floor gives the kitchen a playful feel.
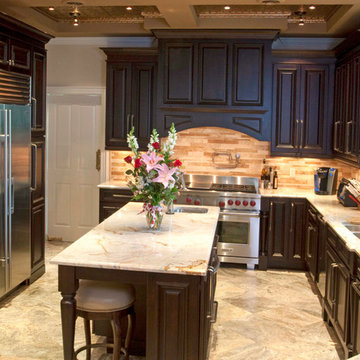
Photo of a mid-sized traditional u-shaped separate kitchen in Tampa with a double-bowl sink, raised-panel cabinets, dark wood cabinets, marble benchtops, beige splashback, stone tile splashback, stainless steel appliances, porcelain floors, with island and multi-coloured floor.
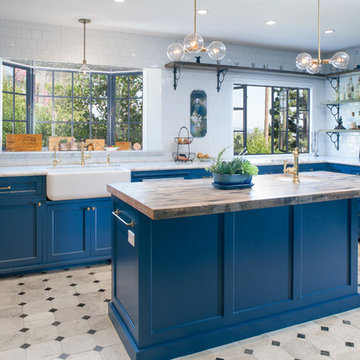
A small kitchen and breakfast room were combined to create this large open space. The floor is antique cement tile from France. The island top is reclaimed wood with a wax finish. Countertops are Carrera marble. All photos by Lee Manning Photography
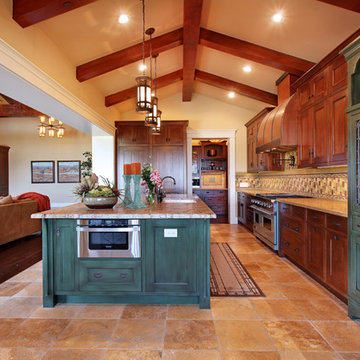
Jeri Koegel
Photo of a large arts and crafts l-shaped open plan kitchen in San Diego with an undermount sink, recessed-panel cabinets, dark wood cabinets, multi-coloured splashback, stainless steel appliances, granite benchtops, ceramic splashback, ceramic floors, with island and multi-coloured floor.
Photo of a large arts and crafts l-shaped open plan kitchen in San Diego with an undermount sink, recessed-panel cabinets, dark wood cabinets, multi-coloured splashback, stainless steel appliances, granite benchtops, ceramic splashback, ceramic floors, with island and multi-coloured floor.
Kitchen with Multi-Coloured Floor Design Ideas
4