Kitchen with Multi-Coloured Floor Design Ideas
Refine by:
Budget
Sort by:Popular Today
81 - 100 of 250 photos
Item 1 of 3
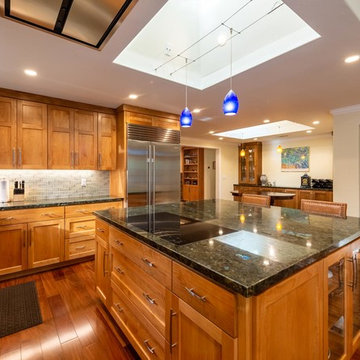
Inspiration for a large arts and crafts l-shaped eat-in kitchen in San Francisco with an undermount sink, shaker cabinets, light wood cabinets, granite benchtops, blue splashback, ceramic splashback, stainless steel appliances, light hardwood floors, with island, multi-coloured floor and blue benchtop.
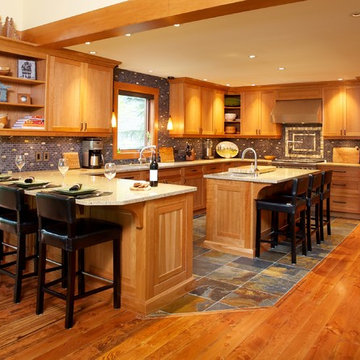
Our client planned to spend more time in this home and wanted to increase its livability. The project was complicated by the strata-specified deadline for exterior work, the logistics of working in an occupied strata complex, and the need to minimize the impact on surrounding neighbours.
By reducing the deck space, removing the hot tub, and moving out the dining room wall, we were able to add important livable space inside. Our homeowners were thrilled to have a larger kitchen. The additional 500 square feet of living space integrated seamlessly into the existing architecture.
This award-winning home features reclaimed fir flooring (from the Stanley Park storm), and wood-cased sliding doors in the dining room, that allow full access to the outdoor balcony with its exquisite views.
Green building products and processes were used extensively throughout the renovation, which resulted in a modern, highly-efficient, and beautiful home.
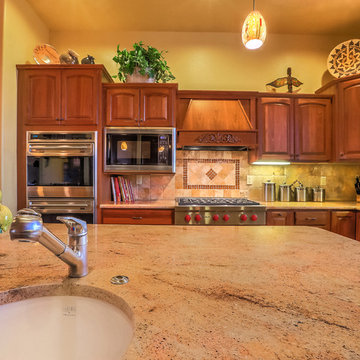
The beautifully appointed open kitchen in this Placitas area home uses renewable and sustainable materials and energy-efficient appliances plus a design that promotes a good flow and ease of use for the family. The use of natural warm woods, slate floors, granite countertops and a ceramic tile backsplash imparts a warm and inviting ambiance to this practical kitchen, which makes is a popular gathering place for family and friends. Photo by StyleTours ABQ.

Natalia Bolivar photographer
Photo of a small tropical single-wall eat-in kitchen in Other with light wood cabinets, granite benchtops, brown splashback, ceramic splashback, laminate floors and multi-coloured floor.
Photo of a small tropical single-wall eat-in kitchen in Other with light wood cabinets, granite benchtops, brown splashback, ceramic splashback, laminate floors and multi-coloured floor.
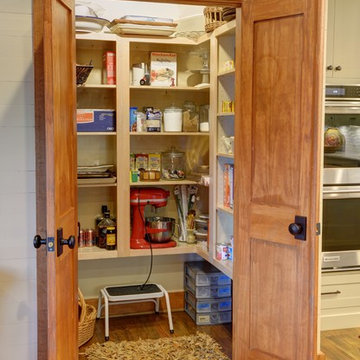
JR Rhodenizer
Design ideas for a large country u-shaped open plan kitchen in Atlanta with a farmhouse sink, shaker cabinets, grey cabinets, wood benchtops, white splashback, subway tile splashback, stainless steel appliances, medium hardwood floors, with island, multi-coloured floor and brown benchtop.
Design ideas for a large country u-shaped open plan kitchen in Atlanta with a farmhouse sink, shaker cabinets, grey cabinets, wood benchtops, white splashback, subway tile splashback, stainless steel appliances, medium hardwood floors, with island, multi-coloured floor and brown benchtop.
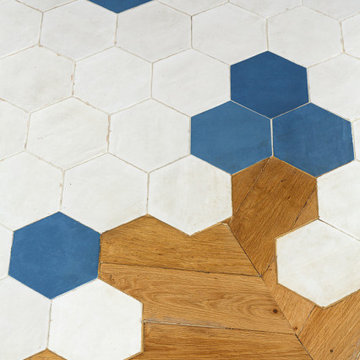
Nous avons réaménagé cet appartement parisien pour un couple et ses trois enfants qui y habitaient déjà depuis quelques années.
Le but était de créer une chambre supplémentaire pour leur fils ainé : l’ancienne cuisine accueille désormais la nouvelle chambre tandis que la nouvelle cuisine a été créée dans l’entrée. Pour délimiter ce nouvel espace, nous avons monté une cloison avec une verrière en partie haute et des rangements en partie basse.
La cuisine s’ouvre désormais sur la salle à manger : ses tons clairs s’accordent parfaitement avec la grande pièce de vie. On y trouve également un bureau sur mesure, idéal pour le télétravail.
Dans la chambre parentale, l’espace a été optimisé au maximum : on adore le grand dressing sur mesure qui prend place autour du cadre de porte !
Résultat : un appartement harmonieux et optimisé pour toute la famille.
La couleur blanche et le bois prédominent pour apporter à la fois de la lumière et de la chaleur.
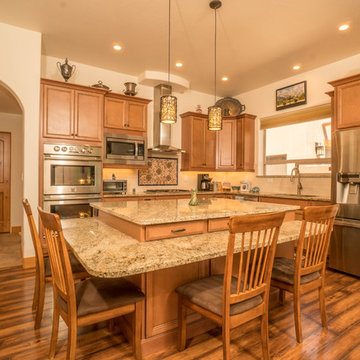
This kitchen was designed for both working and entertaining. The archways, knotty alder wood doors, and multi stained floor echo the Southwest feel of this home built by Keystone Custom Builders.
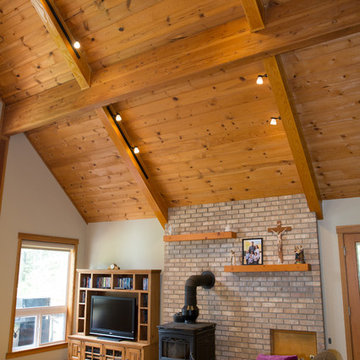
Our clients wanted to update their kitchen and create more storage space. They also needed a desk area in the kitchen and a display area for family keepsakes. With small children, they were not using the breakfast bar on the island, so we chose when redesigning the island to add storage instead of having the countertop overhang for seating. We extended the height of the cabinetry also. A desk area with 2 file drawers and mail sorting cubbies was created so the homeowners could have a place to organize their bills, charge their electronics, and pay bills. We also installed 2 plugs into the narrow bookcase to the right of the desk area with USB plugs for charging phones and tablets.
Our clients chose a cherry craftsman cabinet style with simple cups and knobs in brushed stainless steel. For the countertops, Silestone Copper Mist was chosen. It is a gorgeous slate blue hue with copper flecks. To compliment this choice, I custom designed this slate backsplash using multiple colors of slate. This unique, natural stone, geometric backsplash complemented the countertops and the cabinetry style perfectly.
We installed a pot filler over the cooktop and a pull-out spice cabinet to the right of the cooktop. To utilize counterspace, the microwave was installed into a wall cabinet to the right of the cooktop. We moved the sink and dishwasher into the island and placed a pull-out garbage and recycling drawer to the left of the sink. An appliance lift was also installed for a Kitchenaid mixer to be stored easily without ever having to lift it.
To improve the lighting in the kitchen and great room which has a vaulted pine tongue and groove ceiling, we designed and installed hollow beams to run the electricity through from the kitchen to the fireplace. For the island we installed 3 pendants and 4 down lights to provide ample lighting at the island. All lighting was put onto dimmer switches. We installed new down lighting along the cooktop wall. For the great room, we installed track lighting and attached it to the sides of the beams and used directional lights to provide lighting for the great room and to light up the fireplace.
The beautiful home in the woods, now has an updated, modern kitchen and fantastic lighting which our clients love.
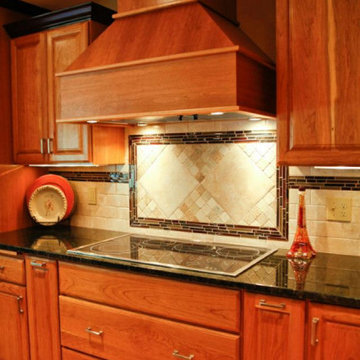
This was a simple Kitchen remodel of a 1970's typical Kitchen.
Mid-sized traditional galley separate kitchen in Other with raised-panel cabinets, dark wood cabinets, granite benchtops, beige splashback, cement tile splashback, stainless steel appliances, with island, black benchtop, a single-bowl sink, medium hardwood floors and multi-coloured floor.
Mid-sized traditional galley separate kitchen in Other with raised-panel cabinets, dark wood cabinets, granite benchtops, beige splashback, cement tile splashback, stainless steel appliances, with island, black benchtop, a single-bowl sink, medium hardwood floors and multi-coloured floor.
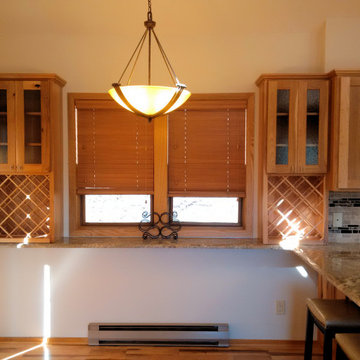
Hickory cabinets, slate floor, river Bordeaux granite countertops, seeded glass inset
This is an example of a small u-shaped eat-in kitchen in Other with an undermount sink, shaker cabinets, light wood cabinets, granite benchtops, multi-coloured splashback, ceramic splashback, stainless steel appliances, slate floors, with island, multi-coloured floor and multi-coloured benchtop.
This is an example of a small u-shaped eat-in kitchen in Other with an undermount sink, shaker cabinets, light wood cabinets, granite benchtops, multi-coloured splashback, ceramic splashback, stainless steel appliances, slate floors, with island, multi-coloured floor and multi-coloured benchtop.
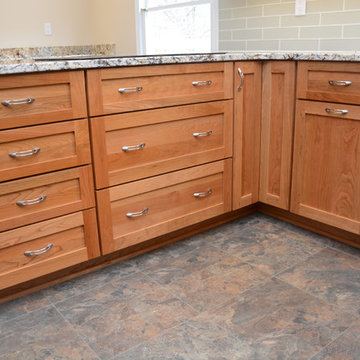
Dan Krotz
Design ideas for a mid-sized transitional u-shaped separate kitchen in DC Metro with a single-bowl sink, raised-panel cabinets, medium wood cabinets, granite benchtops, glass tile splashback, stainless steel appliances, a peninsula and multi-coloured floor.
Design ideas for a mid-sized transitional u-shaped separate kitchen in DC Metro with a single-bowl sink, raised-panel cabinets, medium wood cabinets, granite benchtops, glass tile splashback, stainless steel appliances, a peninsula and multi-coloured floor.
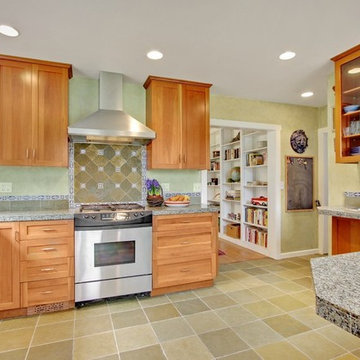
Arts and crafts kitchen in Seattle with granite benchtops, terra-cotta splashback, stainless steel appliances, slate floors, a drop-in sink, shaker cabinets, medium wood cabinets, with island, multi-coloured floor and multi-coloured benchtop.
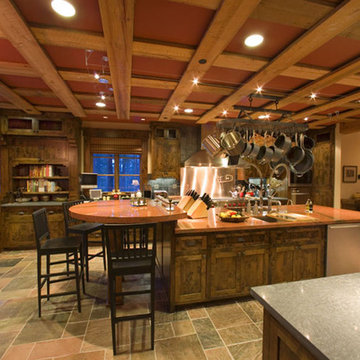
Photographer: Ed Asmus
Photo of a large contemporary galley separate kitchen in Other with an undermount sink, shaker cabinets, medium wood cabinets, stainless steel appliances, with island, slate floors, multi-coloured floor and red benchtop.
Photo of a large contemporary galley separate kitchen in Other with an undermount sink, shaker cabinets, medium wood cabinets, stainless steel appliances, with island, slate floors, multi-coloured floor and red benchtop.
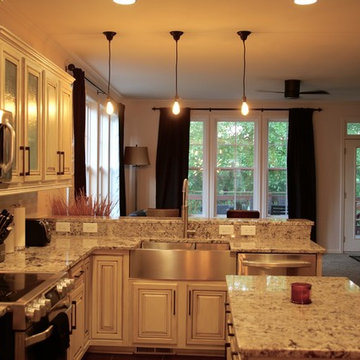
An original, one-of-a-kind design for a complete kitchen transformation!
Existing cabinet boxes were repainted, glazed, and topcoated in a lovely cream color with a mocha glaze. We added new, custom cabinet doors, painted and glazed to match, as well as new hardware in oil-rubbed bronze. Custom etched glass inserts were added to a few cabinet doors to bring interest and charm. The under-sink cabinets were modified to accommodate a new farmhouse sink.
We installed chic Antico Bianco countertops throughout the kitchen. The backsplash is an elegant cracked glass subway tile.
New crown molding was installed and we continued the look throughout the open concept area by painting the built in bookcases in the living area to match the crown molding, and using the same hardware as on the kitchen cabinets. This gives the space a sense of cohesion.
New paint brightened up the space and the look was pulled together by the materials that were selected and installed, including new, modern pendant lighting and matching chandelier, classic oil rubbed bronze drape rods, and sophisticated plum drapes.
The new light fixtures help create a dynamic view from any angle.
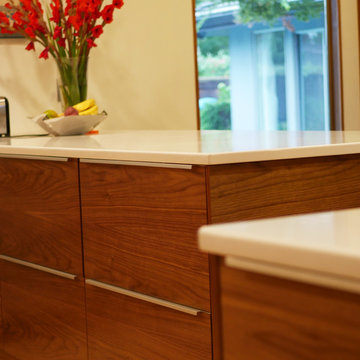
This SE Portland mid-century modern home home with ample natural light was suited well with the combination of walnut cabinet doors contrasted with mixed-tone maple floors. This home is a great example of mixing wood species working well together to form a warm, inviting space. The white quartz counter tops was a great choice to keep the area bright and modern.
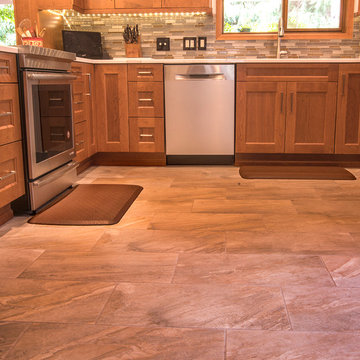
Photography By Shane Michaels
This is an example of an expansive u-shaped eat-in kitchen in Seattle with an undermount sink, shaker cabinets, medium wood cabinets, quartz benchtops, multi-coloured splashback, mosaic tile splashback, stainless steel appliances, porcelain floors, a peninsula and multi-coloured floor.
This is an example of an expansive u-shaped eat-in kitchen in Seattle with an undermount sink, shaker cabinets, medium wood cabinets, quartz benchtops, multi-coloured splashback, mosaic tile splashback, stainless steel appliances, porcelain floors, a peninsula and multi-coloured floor.
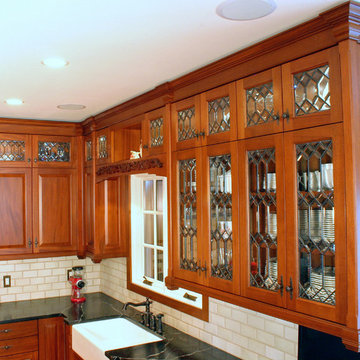
Design ideas for a large arts and crafts u-shaped eat-in kitchen in Indianapolis with a farmhouse sink, raised-panel cabinets, medium wood cabinets, soapstone benchtops, yellow splashback, ceramic splashback, panelled appliances, ceramic floors, with island and multi-coloured floor.
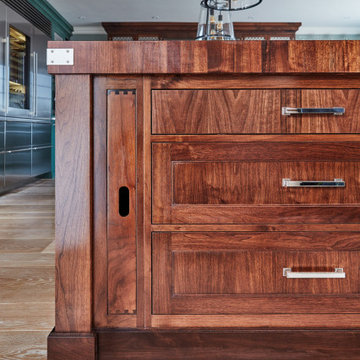
The true success behind this kitchen is the design and the way each detail flows with another. There are five different finishes with five different materials, yet all these elements combine in such harmony that entering the room is like walking into a work of art.
Design details were incorporated to bridge the gap between the traditional nature of the building with the more contemporary functionality of a working kitchen. The Sub Zero & Wolf appliances, whilst not only fabulous in purpose, look sensational.
The Solid American black walnut worktops of the island remind you of the beautiful natural materials that play a big part in this kitchen. Mesh centrepieces to the shaker doors demonstrate the transition between classic and contemporary.
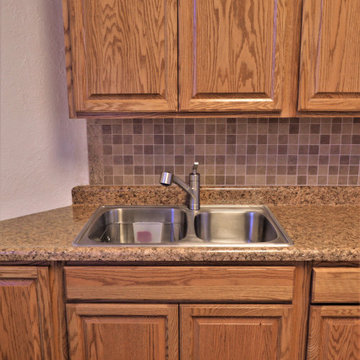
AFTER
Cabinet Brand: Haas Lifestyle Collection
Wood Species: Oak
Cabinet Finish: Honey
Door Style: Oakridge Square
Counter top: Laminate, Ultra Form No Drip edge detail, Coved back splash, Milano Amber color
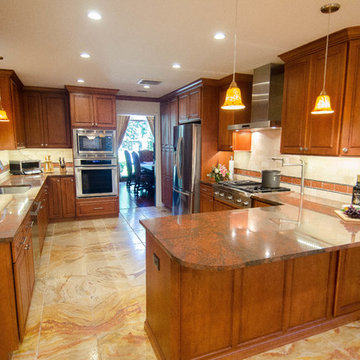
As seen from the breakfast area, the ample peninsula size provides space for eating, chatting, homework, allowing all family and visitors to mix and mingle. A hidden cabinet is nestled under the peninsula to the right, adding even more storage. The pendants lift the weight of the room to balance the positive and negative space. Photo: Dan Bawden. Design: Laura Lerond.
Kitchen with Multi-Coloured Floor Design Ideas
5