Kitchen with Multi-Coloured Floor Design Ideas
Refine by:
Budget
Sort by:Popular Today
121 - 140 of 250 photos
Item 1 of 3
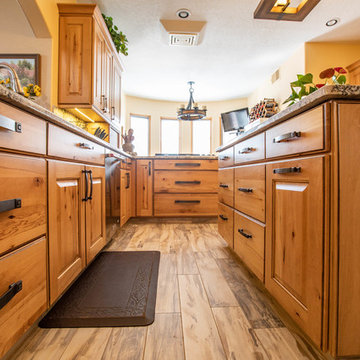
Poulin Design Center
Inspiration for an expansive traditional single-wall open plan kitchen in Albuquerque with a drop-in sink, raised-panel cabinets, medium wood cabinets, granite benchtops, metallic splashback, ceramic splashback, stainless steel appliances, porcelain floors, with island, multi-coloured floor and grey benchtop.
Inspiration for an expansive traditional single-wall open plan kitchen in Albuquerque with a drop-in sink, raised-panel cabinets, medium wood cabinets, granite benchtops, metallic splashback, ceramic splashback, stainless steel appliances, porcelain floors, with island, multi-coloured floor and grey benchtop.
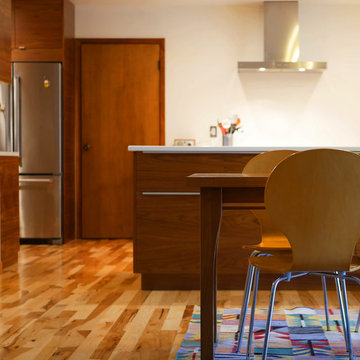
This SE Portland mid-century modern home home with ample natural light was suited well with the combination of walnut cabinet doors contrasted with mixed-tone maple floors. This home is a great example of mixing wood species working well together to form a warm, inviting space. The white quartz counter tops was a great choice to keep the area bright and modern.
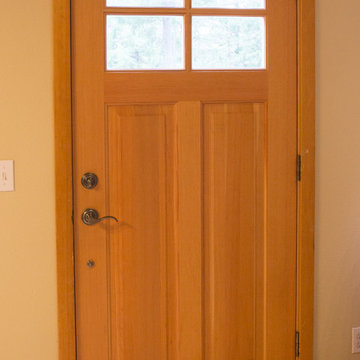
Our clients wanted to update their kitchen and create more storage space. They also needed a desk area in the kitchen and a display area for family keepsakes. With small children, they were not using the breakfast bar on the island, so we chose when redesigning the island to add storage instead of having the countertop overhang for seating. We extended the height of the cabinetry also. A desk area with 2 file drawers and mail sorting cubbies was created so the homeowners could have a place to organize their bills, charge their electronics, and pay bills. We also installed 2 plugs into the narrow bookcase to the right of the desk area with USB plugs for charging phones and tablets.
Our clients chose a cherry craftsman cabinet style with simple cups and knobs in brushed stainless steel. For the countertops, Silestone Copper Mist was chosen. It is a gorgeous slate blue hue with copper flecks. To compliment this choice, I custom designed this slate backsplash using multiple colors of slate. This unique, natural stone, geometric backsplash complemented the countertops and the cabinetry style perfectly.
We installed a pot filler over the cooktop and a pull-out spice cabinet to the right of the cooktop. To utilize counterspace, the microwave was installed into a wall cabinet to the right of the cooktop. We moved the sink and dishwasher into the island and placed a pull-out garbage and recycling drawer to the left of the sink. An appliance lift was also installed for a Kitchenaid mixer to be stored easily without ever having to lift it.
To improve the lighting in the kitchen and great room which has a vaulted pine tongue and groove ceiling, we designed and installed hollow beams to run the electricity through from the kitchen to the fireplace. For the island we installed 3 pendants and 4 down lights to provide ample lighting at the island. All lighting was put onto dimmer switches. We installed new down lighting along the cooktop wall. For the great room, we installed track lighting and attached it to the sides of the beams and used directional lights to provide lighting for the great room and to light up the fireplace.
The beautiful home in the woods, now has an updated, modern kitchen and fantastic lighting which our clients love.
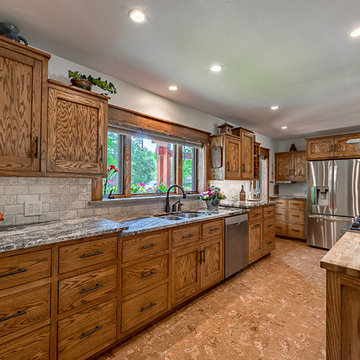
Large galley eat-in kitchen in Austin with a drop-in sink, raised-panel cabinets, dark wood cabinets, marble benchtops, beige splashback, ceramic splashback, stainless steel appliances, ceramic floors, with island and multi-coloured floor.
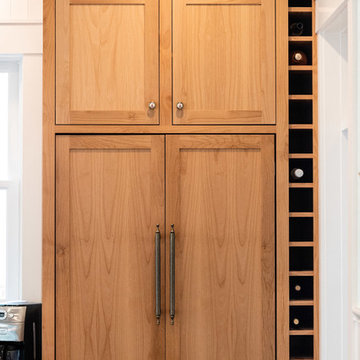
©2018 Sligh Cabinets, Inc. | Custom Cabinetry by Sligh Cabinets, Inc. | Countertops by Presidio Tile & Stone
Design ideas for a large eclectic u-shaped kitchen pantry in San Luis Obispo with shaker cabinets, white cabinets, porcelain floors, multiple islands and multi-coloured floor.
Design ideas for a large eclectic u-shaped kitchen pantry in San Luis Obispo with shaker cabinets, white cabinets, porcelain floors, multiple islands and multi-coloured floor.
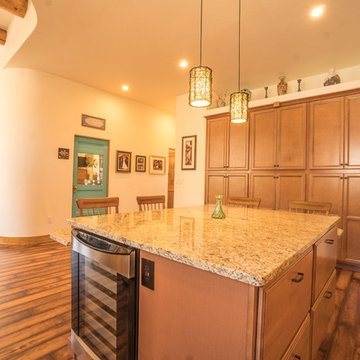
The view from the kitchen into the rest of the house. Notice the round beams in the living room and the curved wall leading into the hallway. The ceiling has an opposite curve to balance the room.
The wall of cabinets and drawers in the island give way to plenty of storage for this home built by Keystone Custom Builders.
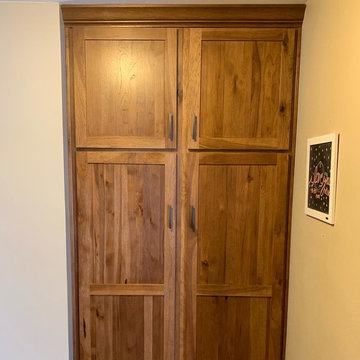
This Beutiful Rustic Kitchen is done in Rustic Hickory with a Chestnut Stain.
Design ideas for a mid-sized country u-shaped separate kitchen in Omaha with an undermount sink, shaker cabinets, brown cabinets, granite benchtops, black appliances, vinyl floors, multi-coloured floor and multi-coloured benchtop.
Design ideas for a mid-sized country u-shaped separate kitchen in Omaha with an undermount sink, shaker cabinets, brown cabinets, granite benchtops, black appliances, vinyl floors, multi-coloured floor and multi-coloured benchtop.
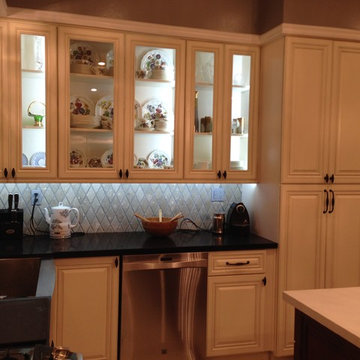
wood and tile mix floor with antique white cabinets and cherry cabinets island mosaic tiles and slide in stove
Photo of a mid-sized transitional l-shaped eat-in kitchen in Los Angeles with raised-panel cabinets, white cabinets, quartz benchtops, stainless steel appliances, porcelain floors, with island, a farmhouse sink, multi-coloured splashback, ceramic splashback, multi-coloured floor and white benchtop.
Photo of a mid-sized transitional l-shaped eat-in kitchen in Los Angeles with raised-panel cabinets, white cabinets, quartz benchtops, stainless steel appliances, porcelain floors, with island, a farmhouse sink, multi-coloured splashback, ceramic splashback, multi-coloured floor and white benchtop.
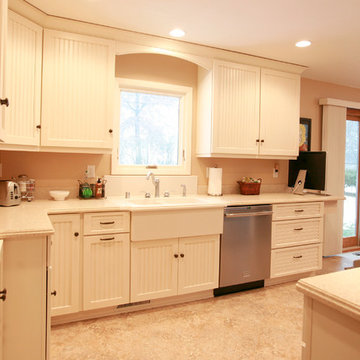
Photo of a mid-sized country u-shaped eat-in kitchen in Other with a farmhouse sink, beaded inset cabinets, yellow cabinets, granite benchtops, stainless steel appliances, ceramic floors, no island and multi-coloured floor.
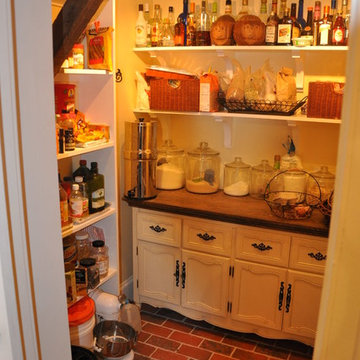
Mid-sized transitional kitchen pantry in Boston with a farmhouse sink, recessed-panel cabinets, grey cabinets, soapstone benchtops, white splashback, subway tile splashback, stainless steel appliances, medium hardwood floors, with island, multi-coloured floor and black benchtop.
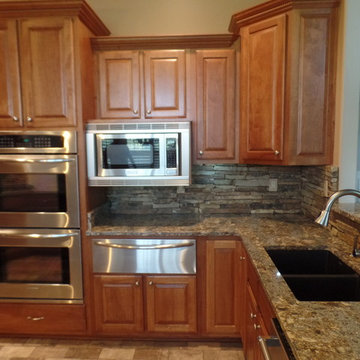
Arkansas stack stone back-splash with new rocker style receptacles and stone plates. Cambria quartz counter-top with granite under-mount sink and gooseneck faucet.
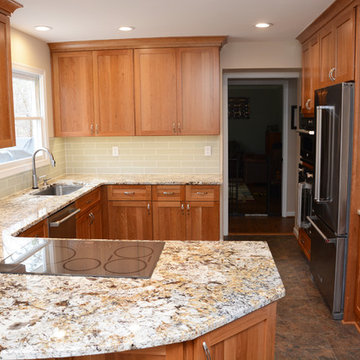
Dan Krotz
This is an example of a mid-sized transitional u-shaped separate kitchen in DC Metro with a single-bowl sink, raised-panel cabinets, medium wood cabinets, granite benchtops, glass tile splashback, stainless steel appliances, a peninsula and multi-coloured floor.
This is an example of a mid-sized transitional u-shaped separate kitchen in DC Metro with a single-bowl sink, raised-panel cabinets, medium wood cabinets, granite benchtops, glass tile splashback, stainless steel appliances, a peninsula and multi-coloured floor.
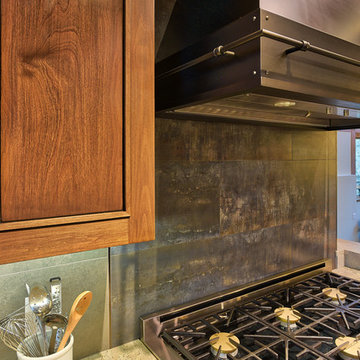
Deb Cochrane Photography
Inspiration for a large industrial l-shaped eat-in kitchen in Denver with an undermount sink, shaker cabinets, medium wood cabinets, granite benchtops, grey splashback, ceramic splashback, stainless steel appliances, medium hardwood floors, with island, multi-coloured floor and beige benchtop.
Inspiration for a large industrial l-shaped eat-in kitchen in Denver with an undermount sink, shaker cabinets, medium wood cabinets, granite benchtops, grey splashback, ceramic splashback, stainless steel appliances, medium hardwood floors, with island, multi-coloured floor and beige benchtop.
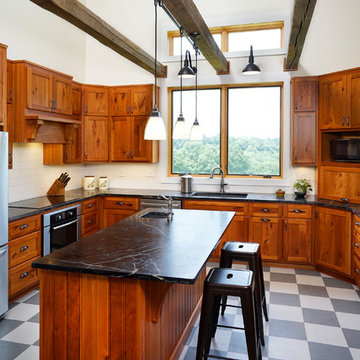
This is an example of an u-shaped kitchen in Other with an undermount sink, recessed-panel cabinets, medium wood cabinets, marble benchtops, white splashback, ceramic splashback, stainless steel appliances, with island and multi-coloured floor.
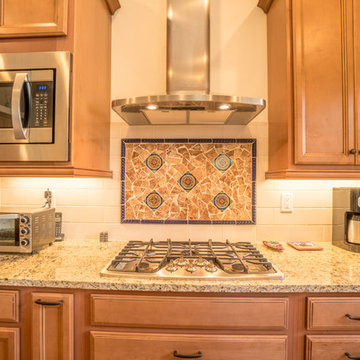
Mosaic tiles behind the cooktop and a flair of style to this cooks station.
This is an example of a large l-shaped eat-in kitchen in Other with an undermount sink, raised-panel cabinets, medium wood cabinets, granite benchtops, beige splashback, ceramic splashback, stainless steel appliances, medium hardwood floors, with island, multi-coloured floor and multi-coloured benchtop.
This is an example of a large l-shaped eat-in kitchen in Other with an undermount sink, raised-panel cabinets, medium wood cabinets, granite benchtops, beige splashback, ceramic splashback, stainless steel appliances, medium hardwood floors, with island, multi-coloured floor and multi-coloured benchtop.
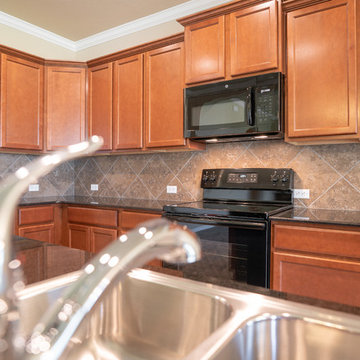
Mid-sized l-shaped eat-in kitchen in Austin with a drop-in sink, recessed-panel cabinets, medium wood cabinets, granite benchtops, brown splashback, ceramic splashback, black appliances, ceramic floors, with island, multi-coloured floor and black benchtop.
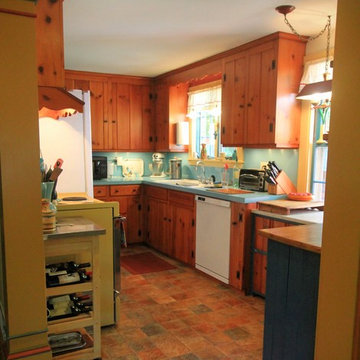
Photo of a small eclectic u-shaped separate kitchen in Boston with a single-bowl sink, beaded inset cabinets, medium wood cabinets, wood benchtops, blue splashback, ceramic floors, no island and multi-coloured floor.
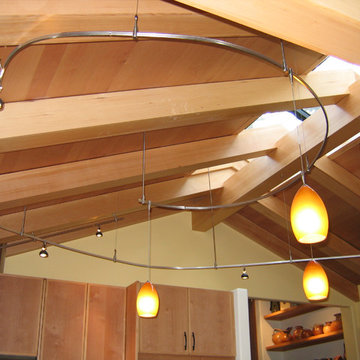
The new kitchen with a window looking over Agate Passage. The expansive island was created as the center space for food prep with the sink, range and refrigerator on adjacent counters.
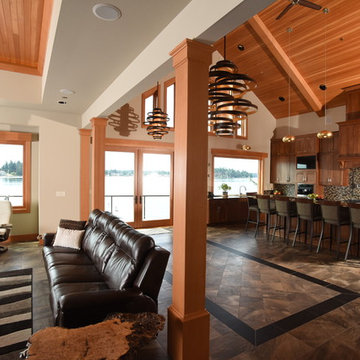
Designer Shiela Off, CMKBD and J. Hobson Photography
This is an example of a large country l-shaped open plan kitchen in Seattle with an undermount sink, shaker cabinets, medium wood cabinets, granite benchtops, multi-coloured splashback, glass tile splashback, panelled appliances, ceramic floors, with island and multi-coloured floor.
This is an example of a large country l-shaped open plan kitchen in Seattle with an undermount sink, shaker cabinets, medium wood cabinets, granite benchtops, multi-coloured splashback, glass tile splashback, panelled appliances, ceramic floors, with island and multi-coloured floor.
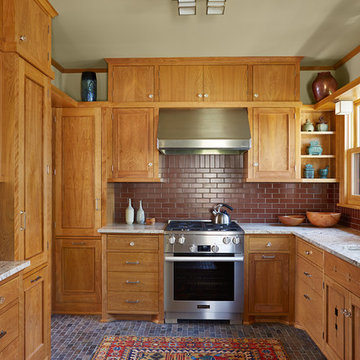
Tim Lemke Construction, Inc., Mendota Heights, Minnesota, 2018 NARI Regional CotY Award Winner, Residential Kitchen $100,001 to $150,000
Design ideas for an arts and crafts kitchen with light wood cabinets, granite benchtops, stainless steel appliances, no island and multi-coloured floor.
Design ideas for an arts and crafts kitchen with light wood cabinets, granite benchtops, stainless steel appliances, no island and multi-coloured floor.
Kitchen with Multi-Coloured Floor Design Ideas
7