Kitchen with Multi-Coloured Floor Design Ideas
Refine by:
Budget
Sort by:Popular Today
161 - 180 of 250 photos
Item 1 of 3
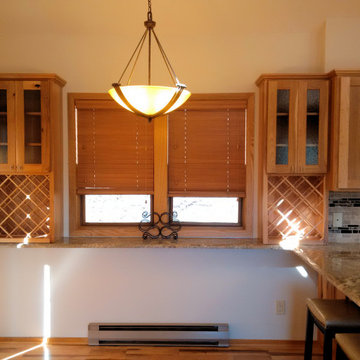
Hickory cabinets, slate floor, river Bordeaux granite countertops, seeded glass inset
This is an example of a small u-shaped eat-in kitchen in Other with an undermount sink, shaker cabinets, light wood cabinets, granite benchtops, multi-coloured splashback, ceramic splashback, stainless steel appliances, slate floors, with island, multi-coloured floor and multi-coloured benchtop.
This is an example of a small u-shaped eat-in kitchen in Other with an undermount sink, shaker cabinets, light wood cabinets, granite benchtops, multi-coloured splashback, ceramic splashback, stainless steel appliances, slate floors, with island, multi-coloured floor and multi-coloured benchtop.
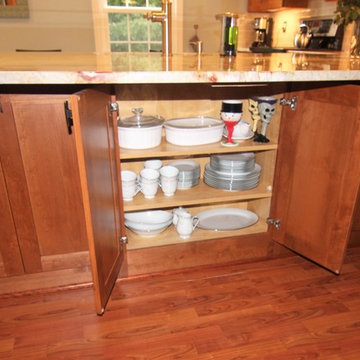
Jill Hughes
Photo of an expansive modern galley eat-in kitchen in Baltimore with an undermount sink, recessed-panel cabinets, medium wood cabinets, quartz benchtops, grey splashback, ceramic splashback, stainless steel appliances, light hardwood floors and multi-coloured floor.
Photo of an expansive modern galley eat-in kitchen in Baltimore with an undermount sink, recessed-panel cabinets, medium wood cabinets, quartz benchtops, grey splashback, ceramic splashback, stainless steel appliances, light hardwood floors and multi-coloured floor.
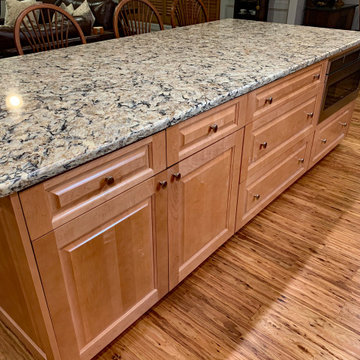
Midtown Cabinetry designed a space in Pasadena that created an open concept. To accomplish this Midtown Cabinetry worked with John Hinson with J. Shelly Services to remove the wall between the kitchen and dinning room as well as the long wall between the kitchen and dinning room and a window where the range is currently. Now the homeowner can enjoy the large family holidays where everyone can be apart of the action now matter where it takes place in this large open room.
Bridgewood Cabinetry was used in the kitchen.
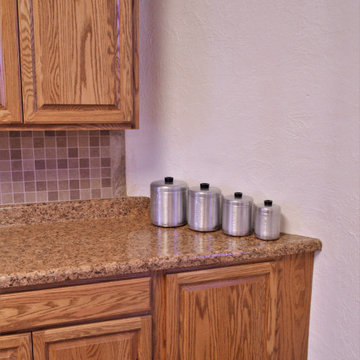
AFTER
Cabinet Brand: Haas Lifestyle Collection
Wood Species: Oak
Cabinet Finish: Honey
Door Style: Oakridge Square
Counter top: Laminate, Ultra Form No Drip edge detail, Coved back splash, Milano Amber color
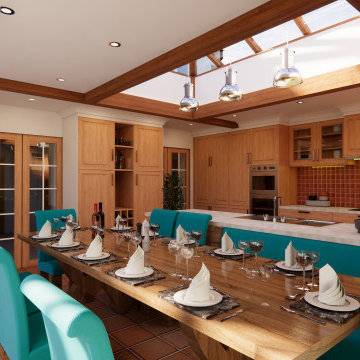
Photo of a mid-sized country u-shaped eat-in kitchen in Other with a drop-in sink, shaker cabinets, medium wood cabinets, solid surface benchtops, multi-coloured splashback, terra-cotta splashback, stainless steel appliances, limestone floors, a peninsula, multi-coloured floor, white benchtop and exposed beam.
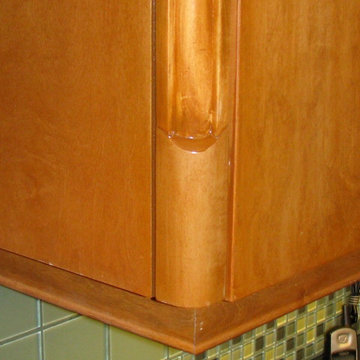
This is an example of a mid-sized modern u-shaped eat-in kitchen in Dallas with an undermount sink, flat-panel cabinets, light wood cabinets, solid surface benchtops, green splashback, glass tile splashback, stainless steel appliances, ceramic floors, no island and multi-coloured floor.
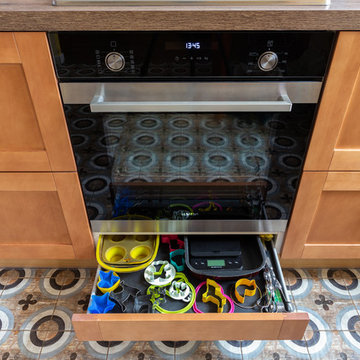
This is an example of a small industrial l-shaped separate kitchen in Moscow with an integrated sink, recessed-panel cabinets, brown cabinets, stainless steel benchtops, white splashback, ceramic splashback, black appliances, ceramic floors, no island, multi-coloured floor and grey benchtop.
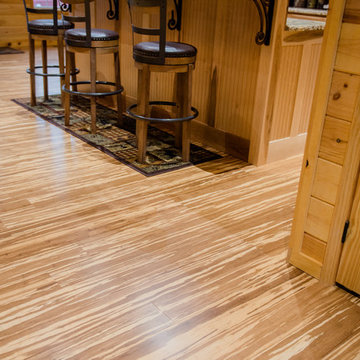
Design ideas for a country kitchen in Louisville with bamboo floors and multi-coloured floor.
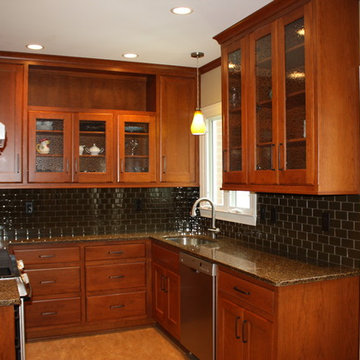
1925 kitchen remodel. CWP custom Cherry cabinetry. Recycled glass counter tops from Greenfield glass. Marmoleum flooring.
Eclectic u-shaped separate kitchen in Cedar Rapids with a single-bowl sink, flat-panel cabinets, medium wood cabinets, recycled glass benchtops, green splashback, glass tile splashback, stainless steel appliances, linoleum floors and multi-coloured floor.
Eclectic u-shaped separate kitchen in Cedar Rapids with a single-bowl sink, flat-panel cabinets, medium wood cabinets, recycled glass benchtops, green splashback, glass tile splashback, stainless steel appliances, linoleum floors and multi-coloured floor.
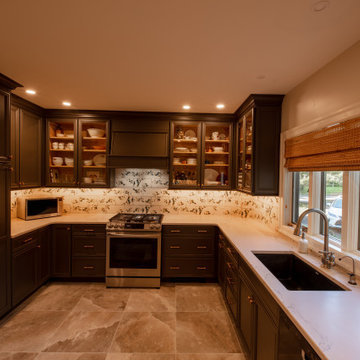
Main Line Kitchen Design is a group of skilled Kitchen Designers each with many years of experience planning kitchens around the Delaware Valley. Using doorstyle and finish kitchen cabinetry samples, photo design books, and laptops to display your kitchen as it is designed, we eliminate the need for and the cost associated with a showroom business model. This makes the design process more convenient for our customers, and we pass the significant savings on to them as well.
Our design process also allows us to spend more time with our customers working on their designs. This is what we enjoy most about our business – it’s what brought us together in the first place. The kitchen cabinet lines we design with and sell are Jim Bishop, Durasupreme, 6 Square, Oracle, Village, Collier, and Bremtowm Fine Custom Cabinetry.
Services Provided
Custom Cabinets, Custom Countertops, Custom Kitchen Cabinets, Floor Plans, Kitchen Design, Sustainable Design, Universal Design
Areas Served
Aldan, Ambler, Ardmore, Audubon, Audubon, Audubon Park, Bala Cynwyd, Blue Bell, Broomall, Bryn Mawr, Camden, Chester, Chesterbrook, Collingdale, Collingswood, Conshohocken, Darby, Drexel Hill, Eagleville, East Lansdowne, East Norriton, Flourtown, Folsom, Glenolden, Glenside, Gloucester City, Highland Park, Jenkintown, King Of Prussia, Lansdowne, Lawrence Park, Media, Millbourne, Narberth, Norristown, Oaklyn, Penn Wynne, Philadelphia, Plymouth Meeting, Radnor, Rose Valley, Springfield, Trooper, West Norriton, Willow Grove, Wood-Lynne, Woodlyn, Wyndmoor, Yeadon
Awards
Selected Best of Houzz 2013. Pyramid Award winners. CoTY Award winners. We are proud members of the BBB, the NKBA, and NARI.
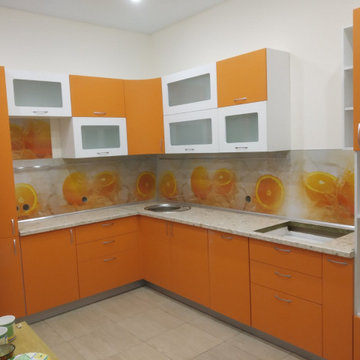
Photo of a large transitional l-shaped eat-in kitchen in Other with an undermount sink, glass-front cabinets, orange cabinets, laminate benchtops, orange splashback, matchstick tile splashback, white appliances, ceramic floors, multiple islands, multi-coloured floor and multi-coloured benchtop.
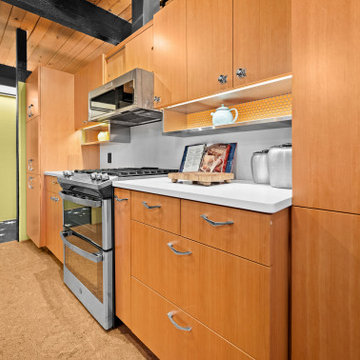
Inspiration for a midcentury eat-in kitchen in Other with an undermount sink, medium wood cabinets, quartzite benchtops, orange splashback, porcelain splashback, stainless steel appliances, cork floors, no island, multi-coloured floor and white benchtop.
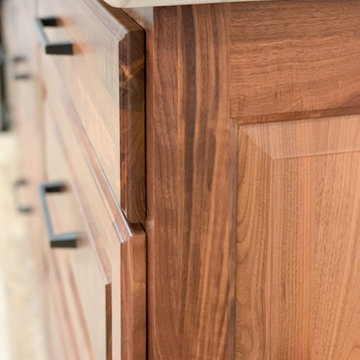
This beautiful Walnut Kitchen featured a natural finish and raised panel doors & drawers. It included upgrades like soft close drawers, unique silverware drawers and corner storage. Walnut bar stools and a mid century modern table set finished off the unique look.
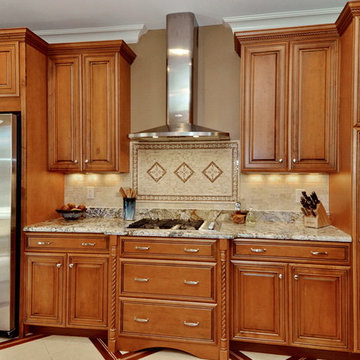
Inspiration for a mid-sized traditional single-wall separate kitchen in Other with raised-panel cabinets, medium wood cabinets, granite benchtops, beige splashback, ceramic splashback, stainless steel appliances, porcelain floors, no island, multi-coloured floor and an undermount sink.
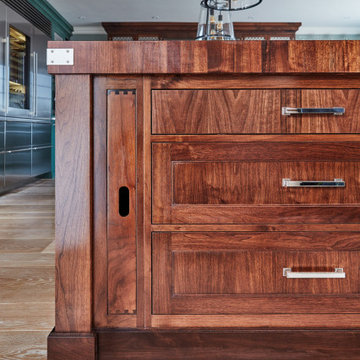
The true success behind this kitchen is the design and the way each detail flows with another. There are five different finishes with five different materials, yet all these elements combine in such harmony that entering the room is like walking into a work of art.
Design details were incorporated to bridge the gap between the traditional nature of the building with the more contemporary functionality of a working kitchen. The Sub Zero & Wolf appliances, whilst not only fabulous in purpose, look sensational.
The Solid American black walnut worktops of the island remind you of the beautiful natural materials that play a big part in this kitchen. Mesh centrepieces to the shaker doors demonstrate the transition between classic and contemporary.
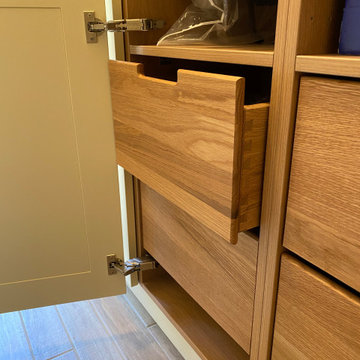
Part of our Manor House range, this handmade kitchen features a traditional raised panel door style finished in a colour match to Farrow and Ball House White with cracked porcelain & bronze handles. A Falcon induction range cooker and Westin extractor stand as a main focal point with top range Miele appliances complimenting. Sinks are Ribchesters from Shaws of Darwen and taps are 24ct gold plated from Perrin & Rowe special finish selection. The counter tops are Strata Premium Black with waterfall edge profile.
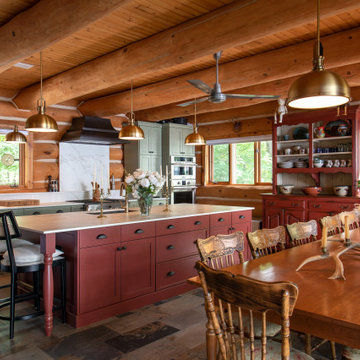
Design ideas for a large country galley eat-in kitchen in Ottawa with an undermount sink, recessed-panel cabinets, green cabinets, quartz benchtops, white splashback, engineered quartz splashback, stainless steel appliances, slate floors, with island, multi-coloured floor and white benchtop.
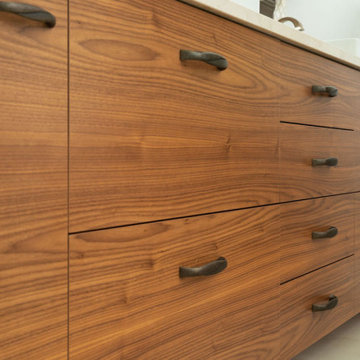
Kitchen and Master Bath Design for a new home in Boulder Colorado
Mid-sized transitional l-shaped eat-in kitchen in Denver with a farmhouse sink, flat-panel cabinets, light wood cabinets, granite benchtops, beige splashback, glass tile splashback, stainless steel appliances, medium hardwood floors, a peninsula, multi-coloured floor and grey benchtop.
Mid-sized transitional l-shaped eat-in kitchen in Denver with a farmhouse sink, flat-panel cabinets, light wood cabinets, granite benchtops, beige splashback, glass tile splashback, stainless steel appliances, medium hardwood floors, a peninsula, multi-coloured floor and grey benchtop.
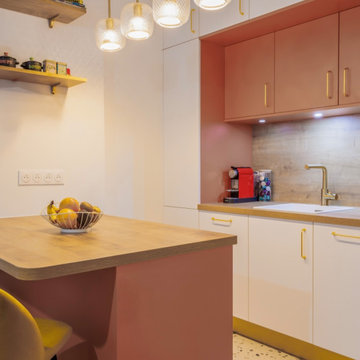
Cette cuisine charmante et compacte est dominée par des meubles en terre cuite avec des touches de moutarde, donnant une ambiance chaleureuse et accueillante.
Un îlot de cuisine spacieux, offrant à la fois un espace de préparation supplémentaire et un lieu de rassemblement convivial.
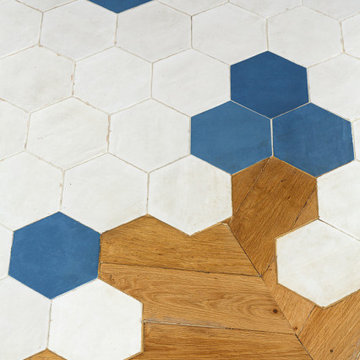
Nous avons réaménagé cet appartement parisien pour un couple et ses trois enfants qui y habitaient déjà depuis quelques années.
Le but était de créer une chambre supplémentaire pour leur fils ainé : l’ancienne cuisine accueille désormais la nouvelle chambre tandis que la nouvelle cuisine a été créée dans l’entrée. Pour délimiter ce nouvel espace, nous avons monté une cloison avec une verrière en partie haute et des rangements en partie basse.
La cuisine s’ouvre désormais sur la salle à manger : ses tons clairs s’accordent parfaitement avec la grande pièce de vie. On y trouve également un bureau sur mesure, idéal pour le télétravail.
Dans la chambre parentale, l’espace a été optimisé au maximum : on adore le grand dressing sur mesure qui prend place autour du cadre de porte !
Résultat : un appartement harmonieux et optimisé pour toute la famille.
La couleur blanche et le bois prédominent pour apporter à la fois de la lumière et de la chaleur.
Kitchen with Multi-Coloured Floor Design Ideas
9