Kitchen with Onyx Benchtops and Concrete Benchtops Design Ideas
Refine by:
Budget
Sort by:Popular Today
101 - 120 of 15,433 photos
Item 1 of 3
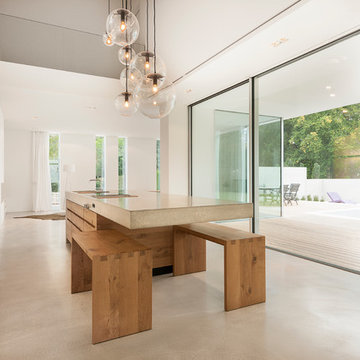
Entwurf: Wiedemann Werkstätten.
Fotos: Ingo Rack
This is an example of a large contemporary single-wall open plan kitchen in Munich with concrete floors, flat-panel cabinets, white cabinets, concrete benchtops and with island.
This is an example of a large contemporary single-wall open plan kitchen in Munich with concrete floors, flat-panel cabinets, white cabinets, concrete benchtops and with island.
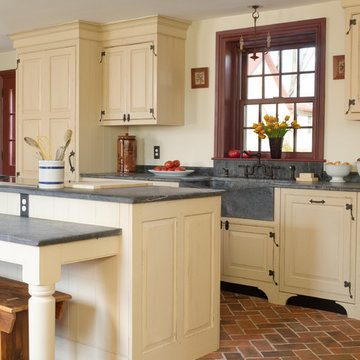
Gridley+Graves Photographers
This is an example of a mid-sized country single-wall eat-in kitchen in Philadelphia with a farmhouse sink, raised-panel cabinets, with island, brick floors, panelled appliances, beige cabinets, concrete benchtops, red floor and grey benchtop.
This is an example of a mid-sized country single-wall eat-in kitchen in Philadelphia with a farmhouse sink, raised-panel cabinets, with island, brick floors, panelled appliances, beige cabinets, concrete benchtops, red floor and grey benchtop.
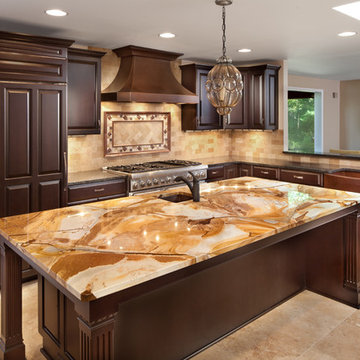
Large kitchen with expansive island containing copper prep sink. The island has fluted legs to give it a furniture look. There is also a copper farmhouse sink with goose neck faucet. The range hood is also copper. The counters are Honey Onyx. The back-splash is natural stone laid in a subway pattern. Additional tile design was done behind the range hood.
Capital Area Construction
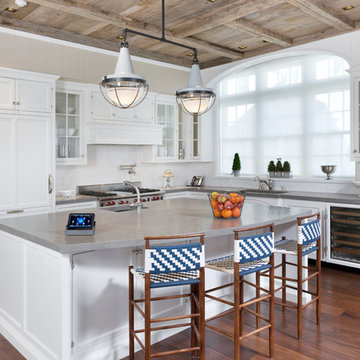
Design ideas for a large traditional l-shaped kitchen in New York with white cabinets, panelled appliances, dark hardwood floors, with island, an undermount sink, beaded inset cabinets, concrete benchtops, white splashback, subway tile splashback and brown floor.
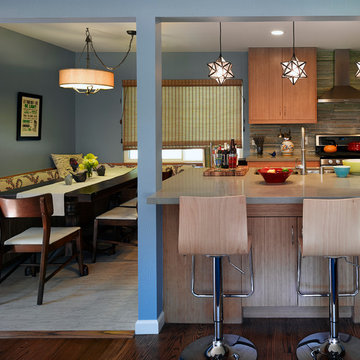
The kitchen area is open to the living room. The star lights are a romantic touch, they are similar to the ones at the mansion where this young couple was married.
Ken Gutmaker
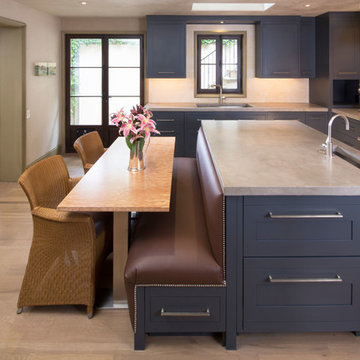
Photography by: David Burroughs
Mediterranean kitchen in DC Metro with concrete benchtops, stainless steel appliances, shaker cabinets and blue cabinets.
Mediterranean kitchen in DC Metro with concrete benchtops, stainless steel appliances, shaker cabinets and blue cabinets.
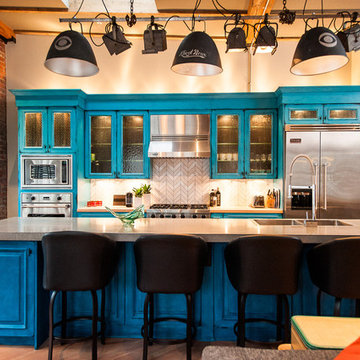
Beyond Beige Interior Design,
www.beyondbeige.com
Ph: 604-876-3800
Randal Kurt Photography,
Craftwork Construction,
Scott Landon Antiques,
Edgewater Studio.
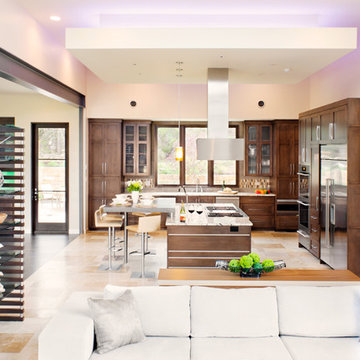
This open kitchen/living concept was great for the homeowner that loves to cook, but still wants to be a part of the action in the house.
Interior Designer: Paula Ables Interiors
Architect: James LaRue, Architects
Builder: Matt Shoberg Homes
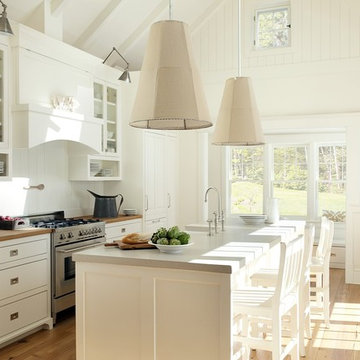
2011 EcoHome Design Award Winner
Key to the successful design were the homeowner priorities of family health, energy performance, and optimizing the walk-to-town construction site. To maintain health and air quality, the home features a fresh air ventilation system with energy recovery, a whole house HEPA filtration system, radiant & radiator heating distribution, and low/no VOC materials. The home’s energy performance focuses on passive heating/cooling techniques, natural daylighting, an improved building envelope, and efficient mechanical systems, collectively achieving overall energy performance of 50% better than code. To address the site opportunities, the home utilizes a footprint that maximizes southern exposure in the rear while still capturing the park view in the front.
ZeroEnergy Design | Green Architecture & Mechanical Design
www.ZeroEnergy.com
Kauffman Tharp Design | Interior Design
www.ktharpdesign.com
Photos by Eric Roth
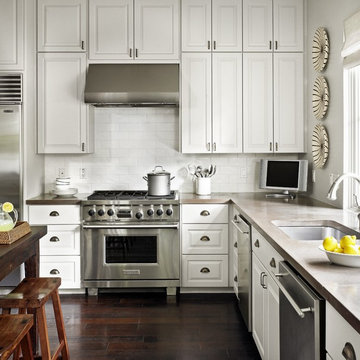
Concrete countertops and white painted cabinets contrast with the texture of the savalged wideplank wood floors in this kitchen.
Design ideas for a traditional l-shaped kitchen in Austin with stainless steel appliances, subway tile splashback, an undermount sink, concrete benchtops, raised-panel cabinets, white cabinets and white splashback.
Design ideas for a traditional l-shaped kitchen in Austin with stainless steel appliances, subway tile splashback, an undermount sink, concrete benchtops, raised-panel cabinets, white cabinets and white splashback.

White flat panel doors to maximise the feeling of space and brightness.
Small modern u-shaped separate kitchen in Cornwall with a drop-in sink, flat-panel cabinets, white cabinets, onyx benchtops, red splashback, glass sheet splashback, black appliances, light hardwood floors, no island, beige floor and white benchtop.
Small modern u-shaped separate kitchen in Cornwall with a drop-in sink, flat-panel cabinets, white cabinets, onyx benchtops, red splashback, glass sheet splashback, black appliances, light hardwood floors, no island, beige floor and white benchtop.
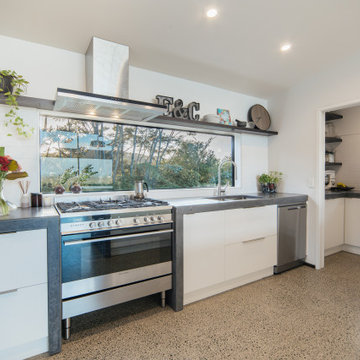
Inspiration for a mid-sized modern single-wall eat-in kitchen in Auckland with an undermount sink, recessed-panel cabinets, white cabinets, concrete benchtops, white splashback, subway tile splashback, stainless steel appliances, concrete floors, with island, grey floor, grey benchtop and vaulted.
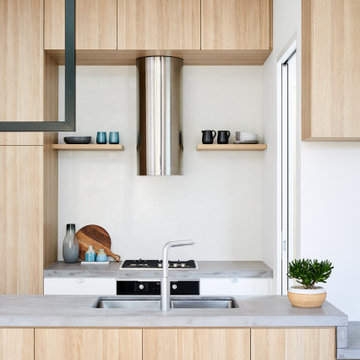
This is an example of a small contemporary u-shaped open plan kitchen in Melbourne with a drop-in sink, recessed-panel cabinets, light wood cabinets, concrete benchtops, white splashback, stone slab splashback, stainless steel appliances, light hardwood floors, no island, brown floor and grey benchtop.
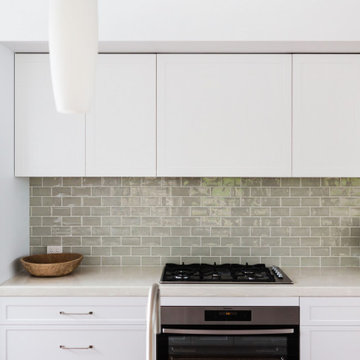
This tired kitchen was updated with new paint, cabinetry, appliances and splashback tiles. It's been transformed into a calm and serene space with loads of additional storage including deep drawers for this small family that loves to cook. The subtle green cabinetry is soothing and modern, yet classic and timeless.
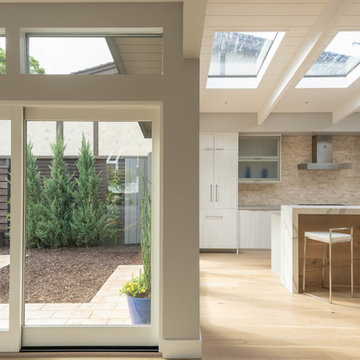
This is an example of a mid-sized midcentury eat-in kitchen in Other with glass-front cabinets, grey cabinets, concrete benchtops, beige splashback, stone tile splashback, panelled appliances, brown floor, grey benchtop, an undermount sink and light hardwood floors.
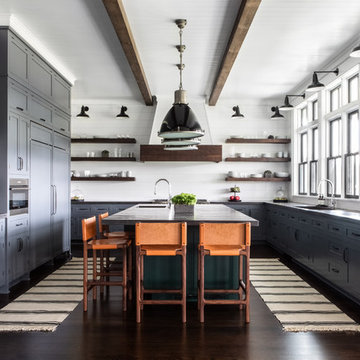
Architectural advisement, Interior Design, Custom Furniture Design & Art Curation by Chango & Co.
Architecture by Crisp Architects
Construction by Structure Works Inc.
Photography by Sarah Elliott
See the feature in Domino Magazine
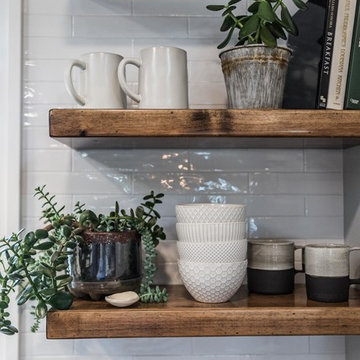
Darby Kate Photography
Photo of a mid-sized country l-shaped open plan kitchen in Dallas with a farmhouse sink, shaker cabinets, white cabinets, concrete benchtops, white splashback, ceramic splashback, stainless steel appliances, medium hardwood floors, with island, brown floor and grey benchtop.
Photo of a mid-sized country l-shaped open plan kitchen in Dallas with a farmhouse sink, shaker cabinets, white cabinets, concrete benchtops, white splashback, ceramic splashback, stainless steel appliances, medium hardwood floors, with island, brown floor and grey benchtop.
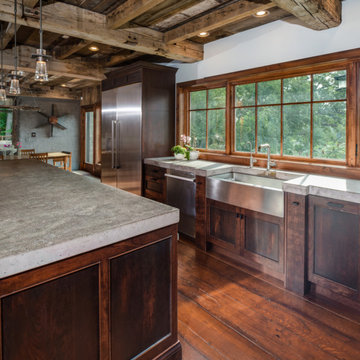
Phoenix Photographic
This is an example of a large country l-shaped eat-in kitchen in Detroit with a farmhouse sink, beaded inset cabinets, distressed cabinets, concrete benchtops, white splashback, subway tile splashback, stainless steel appliances, medium hardwood floors, with island, brown floor and grey benchtop.
This is an example of a large country l-shaped eat-in kitchen in Detroit with a farmhouse sink, beaded inset cabinets, distressed cabinets, concrete benchtops, white splashback, subway tile splashback, stainless steel appliances, medium hardwood floors, with island, brown floor and grey benchtop.
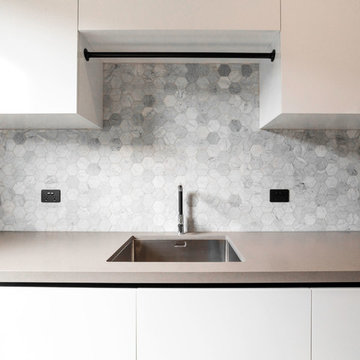
Alex Coppo Photography
Mid-sized modern galley kitchen in Brisbane with a drop-in sink, flat-panel cabinets, white cabinets, concrete benchtops, concrete floors, grey floor and white benchtop.
Mid-sized modern galley kitchen in Brisbane with a drop-in sink, flat-panel cabinets, white cabinets, concrete benchtops, concrete floors, grey floor and white benchtop.
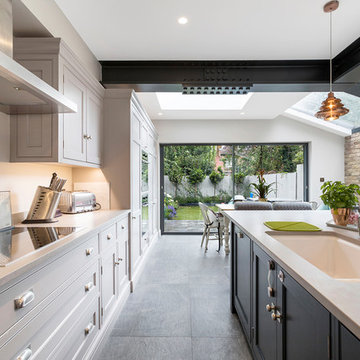
Inspiration for a mid-sized contemporary single-wall open plan kitchen in London with an integrated sink, shaker cabinets, grey cabinets, concrete benchtops, white splashback, stainless steel appliances, concrete floors, with island and grey floor.
Kitchen with Onyx Benchtops and Concrete Benchtops Design Ideas
6