Kitchen with Open Cabinets and Quartz Benchtops Design Ideas
Refine by:
Budget
Sort by:Popular Today
21 - 40 of 807 photos
Item 1 of 3
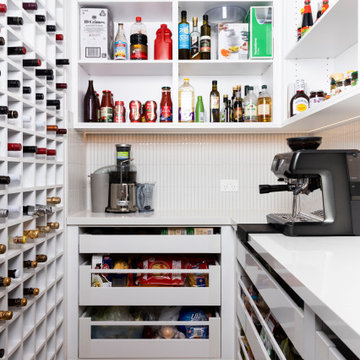
Design ideas for a large l-shaped kitchen pantry in Melbourne with open cabinets, white cabinets, quartz benchtops, white splashback, ceramic splashback, black appliances, medium hardwood floors and white benchtop.
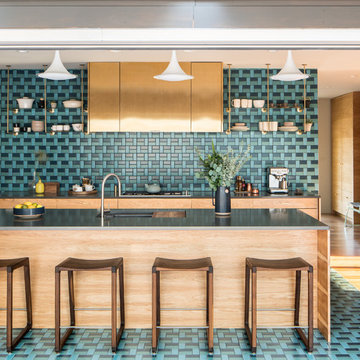
David Lauer - www.davidlauerphotography.com
Photo of a mid-sized contemporary kitchen in Denver with an undermount sink, quartz benchtops, ceramic splashback, stainless steel appliances, ceramic floors, with island, open cabinets and multi-coloured splashback.
Photo of a mid-sized contemporary kitchen in Denver with an undermount sink, quartz benchtops, ceramic splashback, stainless steel appliances, ceramic floors, with island, open cabinets and multi-coloured splashback.
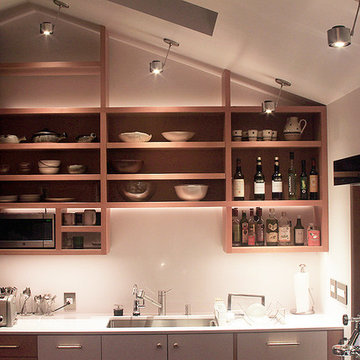
Lighting Design Jonathan Plumpton
Senior Associate Luma Lighting Design’s San Francisco design group. AION LED architectural fixtures supplied by Illuminee Lighting Design & Decor Photo: Chris Brightman
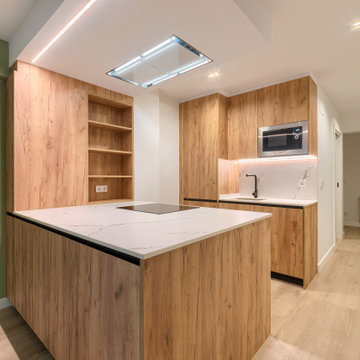
Cocina americana con espacio abierto al salón. Cocina en madera con paredes en tonos verdes.
Photo of a mid-sized modern u-shaped open plan kitchen in Bilbao with open cabinets, medium wood cabinets, quartz benchtops, a peninsula and beige benchtop.
Photo of a mid-sized modern u-shaped open plan kitchen in Bilbao with open cabinets, medium wood cabinets, quartz benchtops, a peninsula and beige benchtop.
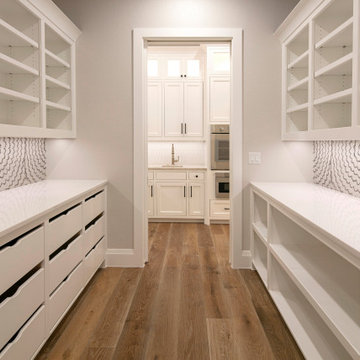
Design ideas for a large transitional galley kitchen pantry in Dallas with open cabinets, white cabinets, quartz benchtops, grey splashback, stainless steel appliances, medium hardwood floors and white benchtop.
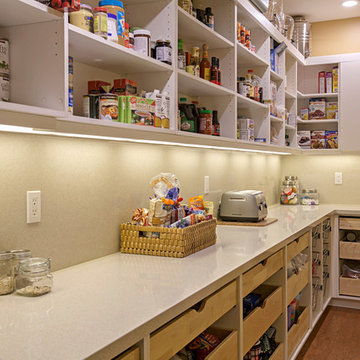
Mid-sized contemporary l-shaped kitchen pantry in San Diego with beige splashback, cork floors, open cabinets and quartz benchtops.
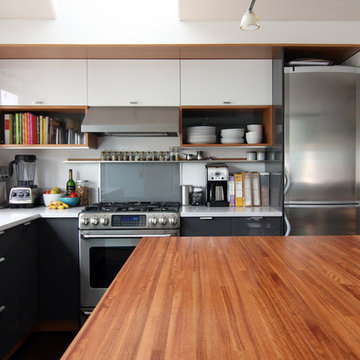
Lauren Zerbey
Modern kitchen in Seattle with open cabinets, black cabinets, quartz benchtops, grey splashback, glass sheet splashback and stainless steel appliances.
Modern kitchen in Seattle with open cabinets, black cabinets, quartz benchtops, grey splashback, glass sheet splashback and stainless steel appliances.
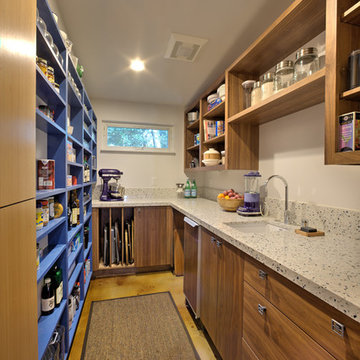
Dave Adams Photography
Inspiration for a small modern galley kitchen pantry in Sacramento with medium wood cabinets, quartz benchtops, concrete floors, an undermount sink, open cabinets and panelled appliances.
Inspiration for a small modern galley kitchen pantry in Sacramento with medium wood cabinets, quartz benchtops, concrete floors, an undermount sink, open cabinets and panelled appliances.

Photo of an expansive country galley eat-in kitchen in Chicago with an integrated sink, open cabinets, distressed cabinets, quartz benchtops, multi-coloured splashback, brick splashback, stainless steel appliances, slate floors, multi-coloured floor, multi-coloured benchtop and exposed beam.
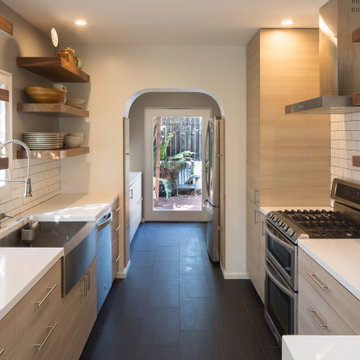
A complete re-imagining of an existing galley kitchen in a 1925 Spanish home. The design intent was to seamlessly meld modern interior design ideas within the existing framework of the home. In order to integrate the kitchen more to the dining area, a large portion of the wall dividing the kitchen and dining room was removed which became the location of the breakfast bar and liquor cabinet. The original arched divider between the kitchen and breakfast nook was relocated to hide the refrigerator, but retained to help integrate the old and the new. Custom open walnut shelving was used in the main part of the kitchen to further expand the experience of the galley kitchen and subway tile was used to, again, help bridge between the time periods. White Quartz countertops with waterfall edges with greyed wood cabinet faces round out the design.
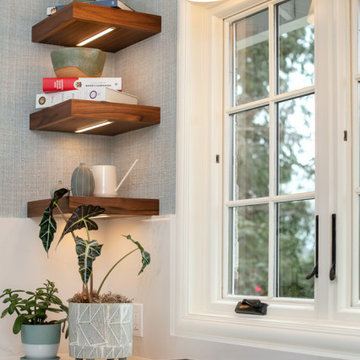
This unique kitchen space is an L-shaped galley with lots of windows looking out to Lake Washington. The new design features classic white lower cabinets and floating walnut shelves above. White quartz countertop, brass hardware and fixtures, light blue textured wallpaper, and three different forms of lighting-- can lights, sconces, and LED strips under the floating shelf to illuminate what's on the shelf or countertop below it.
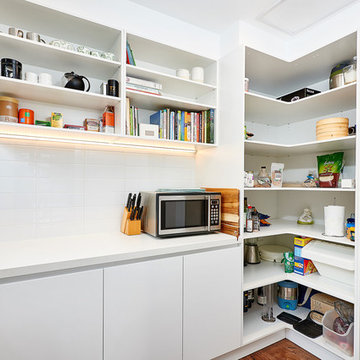
Aaron
Small contemporary u-shaped kitchen pantry in Melbourne with open cabinets, white cabinets, quartz benchtops, white splashback, porcelain splashback, dark hardwood floors, no island and a single-bowl sink.
Small contemporary u-shaped kitchen pantry in Melbourne with open cabinets, white cabinets, quartz benchtops, white splashback, porcelain splashback, dark hardwood floors, no island and a single-bowl sink.
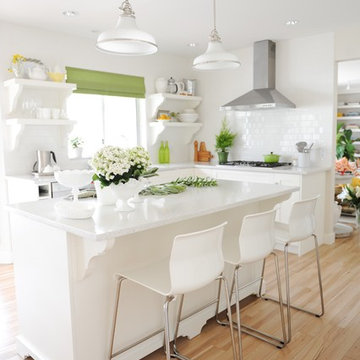
Countertops, Nougat Caesarstone, Cabinets Artisan White by Cloverdale Paint. Wall Colour, Rice Paper by Cloverdale Paint.
Photography by Tracey Ayton
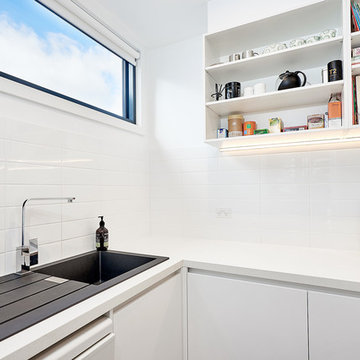
Aaron
Small contemporary u-shaped kitchen pantry in Melbourne with a single-bowl sink, open cabinets, white cabinets, quartz benchtops, white splashback, porcelain splashback, dark hardwood floors and no island.
Small contemporary u-shaped kitchen pantry in Melbourne with a single-bowl sink, open cabinets, white cabinets, quartz benchtops, white splashback, porcelain splashback, dark hardwood floors and no island.
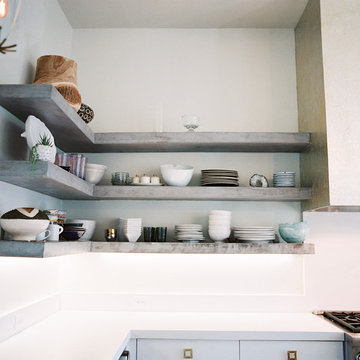
Landon Jacob Photography
www.landonjacob.com
Inspiration for a large contemporary u-shaped eat-in kitchen in Other with a farmhouse sink, open cabinets, white cabinets, white splashback, stainless steel appliances, medium hardwood floors, with island and quartz benchtops.
Inspiration for a large contemporary u-shaped eat-in kitchen in Other with a farmhouse sink, open cabinets, white cabinets, white splashback, stainless steel appliances, medium hardwood floors, with island and quartz benchtops.
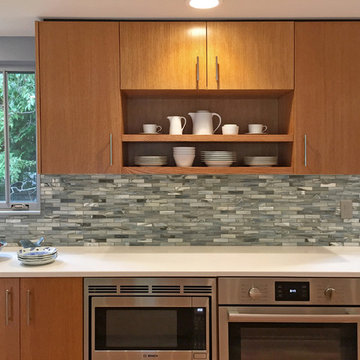
Ken Dahlin / Genesis Architecture
Design ideas for a mid-sized midcentury u-shaped kitchen in Milwaukee with a double-bowl sink, open cabinets, medium wood cabinets, quartz benchtops, grey splashback, glass tile splashback, stainless steel appliances, light hardwood floors and with island.
Design ideas for a mid-sized midcentury u-shaped kitchen in Milwaukee with a double-bowl sink, open cabinets, medium wood cabinets, quartz benchtops, grey splashback, glass tile splashback, stainless steel appliances, light hardwood floors and with island.
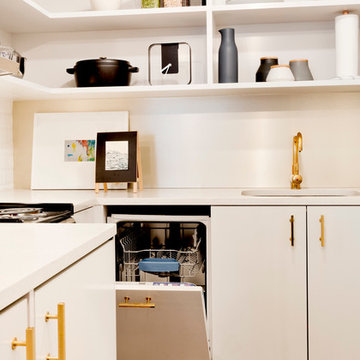
This 400 s.f. studio apartment in NYC’s Greenwich Village serves as a pied-a-terre
for clients whose primary residence is on the West Coast.
Although the clients do not reside here full-time, this tiny space accommodates
all the creature comforts of home.
Bleached hardwood floors, crisp white walls, and high ceilings are the backdrop to
a custom blackened steel and glass partition, layered with raw silk sheer draperies,
to create a private sleeping area, replete with custom built-in closets.
Simple headboard and crisp linens are balanced with a lightly-metallic glazed
duvet and a vintage textile pillow.
The living space boasts a custom Belgian linen sectional sofa that pulls out into a
full-size bed for the couple’s young children who sometimes accompany them.
Efficient and inexpensive dining furniture sits comfortably in the main living space
and lends clean, Scandinavian functionality for sharing meals. The sculptural
handrafted metal ceiling mobile offsets the architecture’s clean lines, defining the
space while accentuating the tall ceilings.
The kitchenette combines custom cool grey lacquered cabinets with brass fittings,
white beveled subway tile, and a warm brushed brass backsplash; an antique
Boucherouite runner and textural woven stools that pull up to the kitchen’s
coffee counter punctuate the clean palette with warmth and the human scale.
The under-counter freezer and refrigerator, along with the 18” dishwasher, are all
panelled to match the cabinets, and open shelving to the ceiling maximizes the
feeling of the space’s volume.
The entry closet doubles as home for a combination washer/dryer unit.
The custom bathroom vanity, with open brass legs sitting against floor-to-ceiling
marble subway tile, boasts a honed gray marble countertop, with an undermount
sink offset to maximize precious counter space and highlight a pendant light. A
tall narrow cabinet combines closed and open storage, and a recessed mirrored
medicine cabinet conceals additional necessaries.
The stand-up shower is kept minimal, with simple white beveled subway tile and
frameless glass doors, and is large enough to host a teak and stainless bench for
comfort; black sink and bath fittings ground the otherwise light palette.
What had been a generic studio apartment became a rich landscape for living.
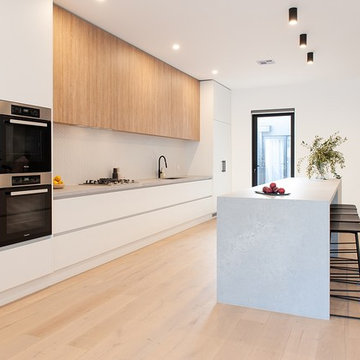
Zesta Kitchens
This is an example of an expansive scandinavian galley open plan kitchen in Melbourne with an integrated sink, open cabinets, light wood cabinets, quartz benchtops, grey splashback, marble splashback, black appliances, light hardwood floors, with island and grey benchtop.
This is an example of an expansive scandinavian galley open plan kitchen in Melbourne with an integrated sink, open cabinets, light wood cabinets, quartz benchtops, grey splashback, marble splashback, black appliances, light hardwood floors, with island and grey benchtop.
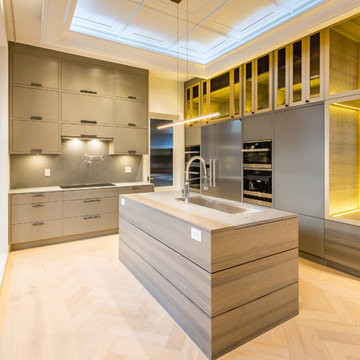
Richin
Photo of a large contemporary l-shaped eat-in kitchen in Vancouver with a single-bowl sink, open cabinets, grey cabinets, quartz benchtops, grey splashback, stone slab splashback, stainless steel appliances, light hardwood floors, with island, white floor and grey benchtop.
Photo of a large contemporary l-shaped eat-in kitchen in Vancouver with a single-bowl sink, open cabinets, grey cabinets, quartz benchtops, grey splashback, stone slab splashback, stainless steel appliances, light hardwood floors, with island, white floor and grey benchtop.
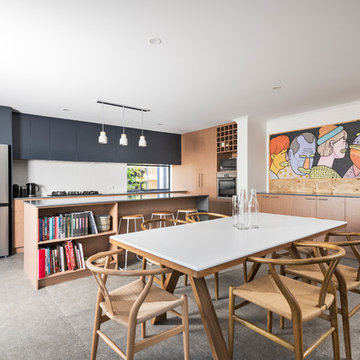
DMAX Photography
Mid-sized contemporary galley open plan kitchen in Perth with an undermount sink, open cabinets, light wood cabinets, quartz benchtops, white splashback, cement tile splashback, stainless steel appliances, ceramic floors, with island, grey floor and grey benchtop.
Mid-sized contemporary galley open plan kitchen in Perth with an undermount sink, open cabinets, light wood cabinets, quartz benchtops, white splashback, cement tile splashback, stainless steel appliances, ceramic floors, with island, grey floor and grey benchtop.
Kitchen with Open Cabinets and Quartz Benchtops Design Ideas
2