Kitchen with Painted Wood Floors and a Peninsula Design Ideas
Refine by:
Budget
Sort by:Popular Today
21 - 40 of 372 photos
Item 1 of 3

Der hohe Raum wurde stilvoll und modern eingerichtet, bietet durch die besondere Gestaltung jedoch auch dem Altbau-Charme mit hohen Decken und Fenstern Raum. Ergänzt um indirekte Beleuchtung über den Schränken und eingelassenen Strahlern in der Decke bleibt die Zierde der Raumstruktur erhalten und kontrastiert harmonisch mit den klaren Linien der Einrichtung.
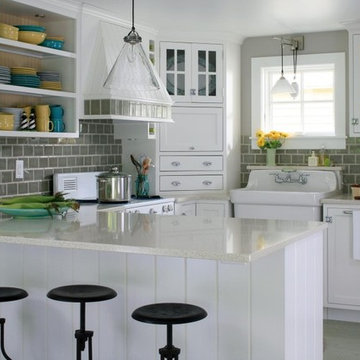
Photo of a beach style u-shaped eat-in kitchen in Grand Rapids with a farmhouse sink, shaker cabinets, white cabinets, grey splashback, subway tile splashback, white appliances, a peninsula, beige benchtop, painted wood floors and grey floor.
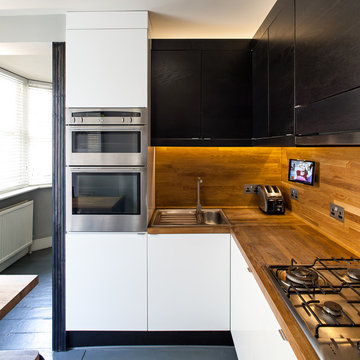
Peter Landers
Inspiration for a small transitional l-shaped open plan kitchen in London with a drop-in sink, flat-panel cabinets, black cabinets, wood benchtops, brown splashback, timber splashback, stainless steel appliances, painted wood floors, a peninsula, grey floor and brown benchtop.
Inspiration for a small transitional l-shaped open plan kitchen in London with a drop-in sink, flat-panel cabinets, black cabinets, wood benchtops, brown splashback, timber splashback, stainless steel appliances, painted wood floors, a peninsula, grey floor and brown benchtop.
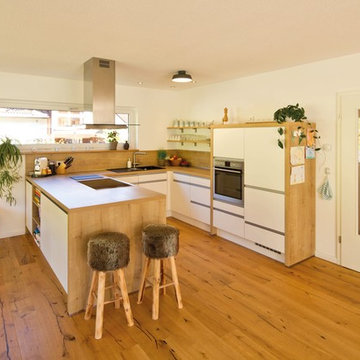
Der modern-alpenländische Einrichtungsstil prägt das Erscheinungsbild des gesamten Hauses.
© FingerHaus GmbH
Photo of a country u-shaped eat-in kitchen in Other with white cabinets, wood benchtops, white splashback, timber splashback, painted wood floors, a peninsula, brown floor and brown benchtop.
Photo of a country u-shaped eat-in kitchen in Other with white cabinets, wood benchtops, white splashback, timber splashback, painted wood floors, a peninsula, brown floor and brown benchtop.
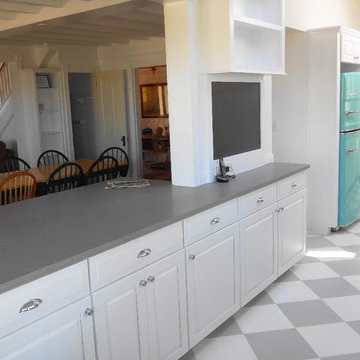
Refaced cabinets, Caesarstone countertops & Big Chill appliances create a bright kitchen.
Boardwalk Builders, Rehoboth Beach, DE
www.boardwalkbuilders.com
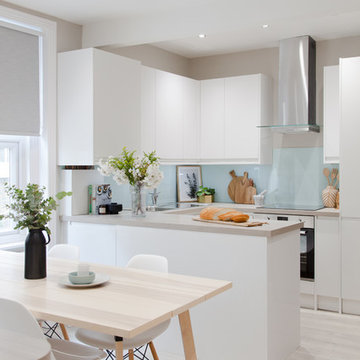
Photo of a contemporary l-shaped eat-in kitchen in Other with flat-panel cabinets, white cabinets, blue splashback, painted wood floors, a peninsula, white floor and grey benchtop.
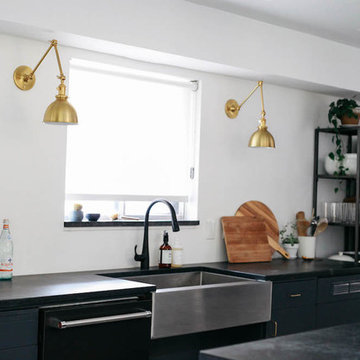
The clean, contrasting light / dark tonality is carried throughout the kitchen and enhanced by the waxed Alberene Soapstone honed countertops from the Polycor Schuyler, Virginia quarry.
Photo: Karen Krum
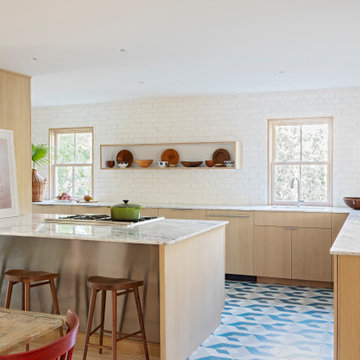
Design ideas for a mid-sized beach style galley open plan kitchen in Charleston with an undermount sink, flat-panel cabinets, light wood cabinets, quartzite benchtops, terra-cotta splashback, panelled appliances, painted wood floors, a peninsula, blue floor and blue benchtop.
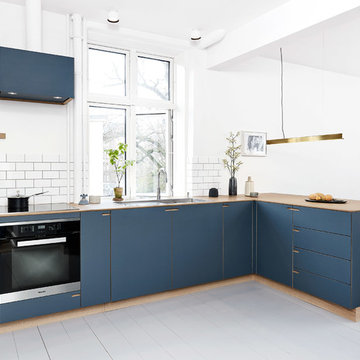
Despite inherent obstacles of four doors and two windows, we managed to proportion and accommodate all elements, giving the space an elegant feel with natural transitions and light coming in from several sides.
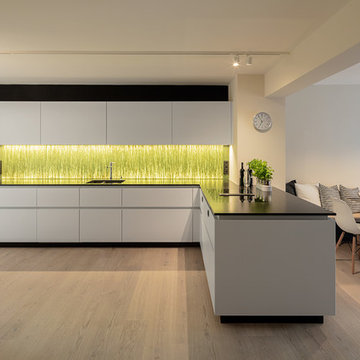
Offene Küche mit hinterleuchteter Küchenrückwand
Fotograf: Gabriel Büchelmeier
Photo of a large modern l-shaped open plan kitchen in Munich with flat-panel cabinets, white cabinets, a peninsula, an undermount sink, solid surface benchtops, green splashback, glass sheet splashback, black appliances, painted wood floors and brown floor.
Photo of a large modern l-shaped open plan kitchen in Munich with flat-panel cabinets, white cabinets, a peninsula, an undermount sink, solid surface benchtops, green splashback, glass sheet splashback, black appliances, painted wood floors and brown floor.
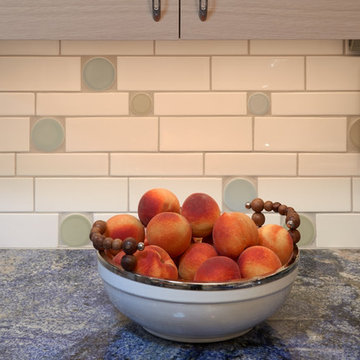
Pratt and Larson's white field tile is broken up with intermittent circles, blending the linearity, natural movement, and musical heart of the space.
The peaches later made a wonderful Fraley and Company cobbler.
Photography: Dale Christopher Lang
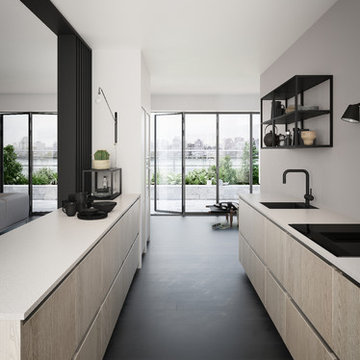
Inspiration for a scandinavian single-wall open plan kitchen in Copenhagen with an undermount sink, flat-panel cabinets, panelled appliances, painted wood floors, a peninsula and black floor.
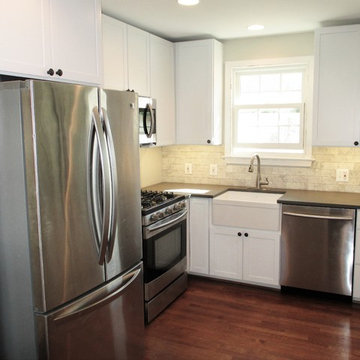
A very small closed kitchen, opening up the walls created a beautiful open and updated space with larger kitchen and connect the spaces.
This is an example of a small contemporary u-shaped eat-in kitchen in DC Metro with a farmhouse sink, shaker cabinets, white cabinets, quartzite benchtops, white splashback, stone tile splashback, stainless steel appliances, painted wood floors and a peninsula.
This is an example of a small contemporary u-shaped eat-in kitchen in DC Metro with a farmhouse sink, shaker cabinets, white cabinets, quartzite benchtops, white splashback, stone tile splashback, stainless steel appliances, painted wood floors and a peninsula.
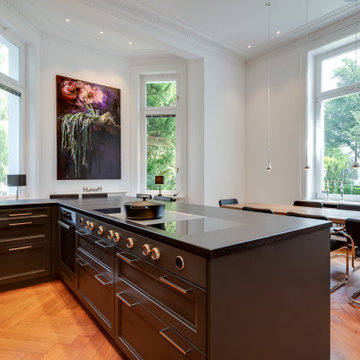
Ab dem Winkel der Schrankwand wurden die Unterschränke durchgängig mit geräumigen Schubfächern bestückt. Kassettenfronten geben den dunklen Schränken einen lockeren Stil. Der Nutzungskomfort überzeugt durch die gute Übersicht verstauter Arbeitsmittel und die schnelle Erreichbarkeit auch hinten eingeräumter Kochutensilien.
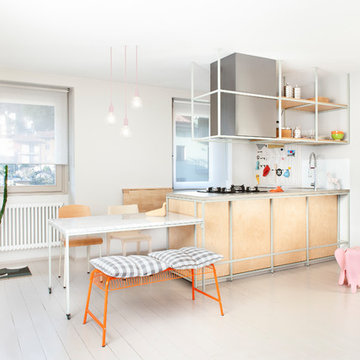
Photos by Luca Argenton © Officina Magisafi
Photo of a contemporary l-shaped open plan kitchen in Milan with light wood cabinets, an undermount sink, open cabinets, white splashback, painted wood floors, a peninsula and white floor.
Photo of a contemporary l-shaped open plan kitchen in Milan with light wood cabinets, an undermount sink, open cabinets, white splashback, painted wood floors, a peninsula and white floor.
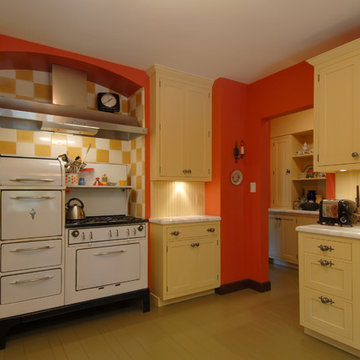
We designed this kitchen around a Wedgwood stove in a 1920s brick English farmhouse in Trestle Glenn. The concept was to mix classic design with bold colors and detailing.
Photography by: Indivar Sivanathan www.indivarsivanathan.com
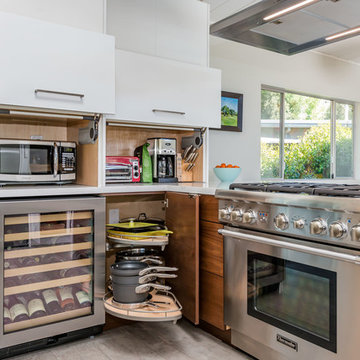
Details of Thermador stove, wine and cabinet storage.
Photo by Olga Soboleva
Photo of a mid-sized midcentury single-wall open plan kitchen in San Francisco with a drop-in sink, flat-panel cabinets, white cabinets, quartzite benchtops, blue splashback, ceramic splashback, stainless steel appliances, painted wood floors, a peninsula, grey floor and white benchtop.
Photo of a mid-sized midcentury single-wall open plan kitchen in San Francisco with a drop-in sink, flat-panel cabinets, white cabinets, quartzite benchtops, blue splashback, ceramic splashback, stainless steel appliances, painted wood floors, a peninsula, grey floor and white benchtop.
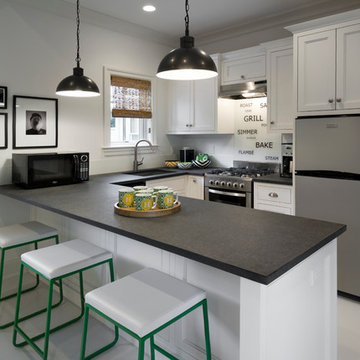
Inspiration for a small transitional u-shaped eat-in kitchen in New York with an undermount sink, recessed-panel cabinets, stainless steel appliances, a peninsula, granite benchtops, white splashback, glass sheet splashback and painted wood floors.
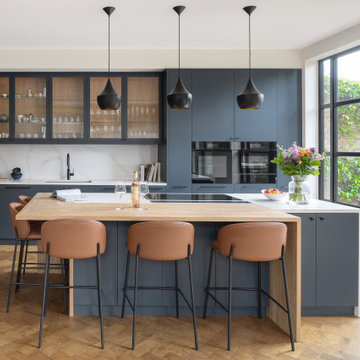
Photo of an eat-in kitchen in London with flat-panel cabinets, blue cabinets, quartzite benchtops, black appliances, painted wood floors, a peninsula, brown floor, white benchtop and stone slab splashback.
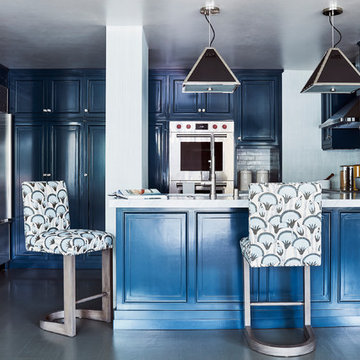
Inspiration for a large eclectic u-shaped kitchen in Los Angeles with recessed-panel cabinets, blue cabinets, grey splashback, subway tile splashback, stainless steel appliances, painted wood floors, a peninsula and grey floor.
Kitchen with Painted Wood Floors and a Peninsula Design Ideas
2