Kitchen with Panelled Appliances and Beige Floor Design Ideas
Refine by:
Budget
Sort by:Popular Today
21 - 40 of 11,784 photos
Item 1 of 3
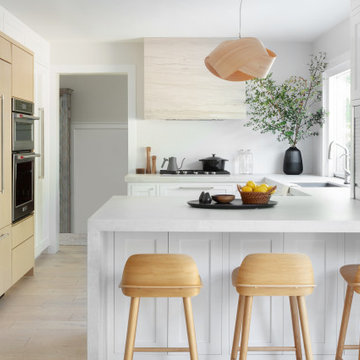
Inspiration for a transitional u-shaped eat-in kitchen in Los Angeles with an undermount sink, shaker cabinets, white cabinets, quartz benchtops, white splashback, panelled appliances, light hardwood floors, a peninsula, beige floor and white benchtop.

Keeping all the warmth and tradition of this cottage in the newly renovated space.
Mid-sized traditional l-shaped eat-in kitchen in Milwaukee with a farmhouse sink, beaded inset cabinets, distressed cabinets, quartz benchtops, beige splashback, limestone splashback, panelled appliances, limestone floors, with island, beige floor, white benchtop and exposed beam.
Mid-sized traditional l-shaped eat-in kitchen in Milwaukee with a farmhouse sink, beaded inset cabinets, distressed cabinets, quartz benchtops, beige splashback, limestone splashback, panelled appliances, limestone floors, with island, beige floor, white benchtop and exposed beam.

Design ideas for a large contemporary l-shaped open plan kitchen in Lyon with an integrated sink, beaded inset cabinets, white cabinets, solid surface benchtops, white splashback, glass sheet splashback, panelled appliances, marble floors, beige floor and black benchtop.
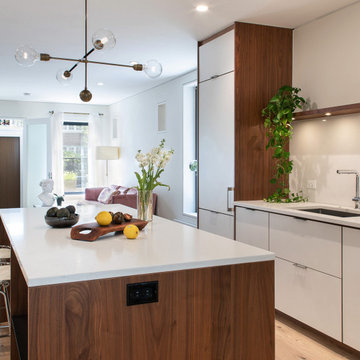
Photo of a modern kitchen in New York with an undermount sink, flat-panel cabinets, white cabinets, quartz benchtops, white splashback, engineered quartz splashback, panelled appliances, light hardwood floors, with island, beige floor and white benchtop.
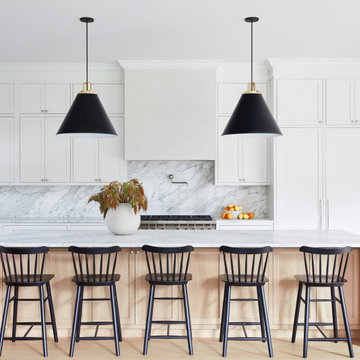
Interior Design, Custom Furniture Design & Art Curation by Chango & Co.
Inspiration for a mid-sized beach style galley eat-in kitchen in New York with white cabinets, marble benchtops, white splashback, marble splashback, light hardwood floors, with island, white benchtop, shaker cabinets, panelled appliances and beige floor.
Inspiration for a mid-sized beach style galley eat-in kitchen in New York with white cabinets, marble benchtops, white splashback, marble splashback, light hardwood floors, with island, white benchtop, shaker cabinets, panelled appliances and beige floor.
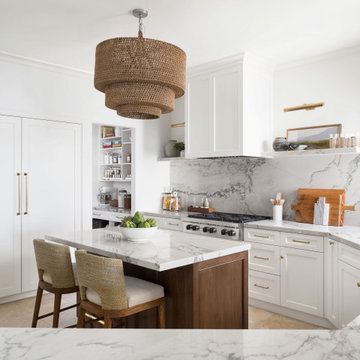
Beautiful kitchen remodel on the San Diego Bay.
Design ideas for a large transitional u-shaped separate kitchen in San Diego with an undermount sink, white cabinets, quartzite benchtops, grey splashback, stone slab splashback, panelled appliances, limestone floors, with island, beige floor, grey benchtop and recessed-panel cabinets.
Design ideas for a large transitional u-shaped separate kitchen in San Diego with an undermount sink, white cabinets, quartzite benchtops, grey splashback, stone slab splashback, panelled appliances, limestone floors, with island, beige floor, grey benchtop and recessed-panel cabinets.
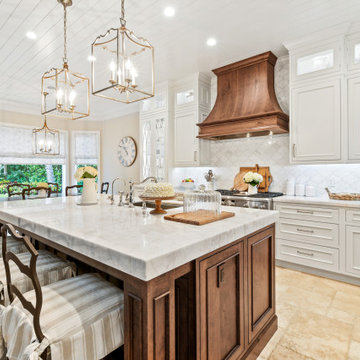
Gorgeous French Country style kitchen featuring a rustic cherry hood with coordinating island. White inset cabinetry frames the dark cherry creating a timeless design.
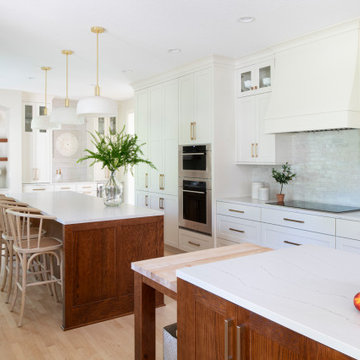
This kitchen design features double islands; each with its own purpose: One island is for cooking, baking and prep, and the other for entertaining and everyday informal family meals. Also included in the new design is a desk area, a dry bar, and a custom pantry.
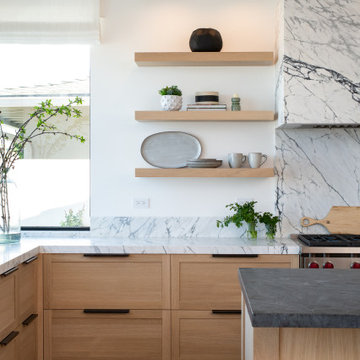
Design ideas for a mid-sized transitional u-shaped eat-in kitchen in Orange County with an undermount sink, recessed-panel cabinets, light wood cabinets, marble benchtops, white splashback, stone slab splashback, panelled appliances, light hardwood floors, with island, beige floor and white benchtop.
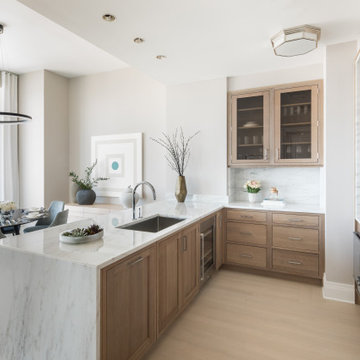
THIRTY PARK PLACE - WHERE VIEWS KISS THE SKY
82 FLOORS, 157 LUXURY RESIDENCES FEATURING BILOTTA COLLECTION KITCHENS & PANTRIES
SWEEPING VIEWS OF NEW YORK CITY & BEYOND ALL PERCHED ABOVE AND SERVICED BY FOUR SEASONS HOTEL, NEW YORK, DOWNTOWN
In a collaboration with Silverstein Properties, Tishman Construction, Robert A. M. Stern and SLCE Architects, Bilotta supplied 157 kitchens and pantries over 82 floors in the legendary Four Seasons’ downtown New York location. Custom “Bilotta Collection” cabinetry in richly-grained quarter-sawn white oak with a custom pearlescent top coat was chosen for these luxurious light-filled residences with sweeping views of the city. Perched atop the Four Seasons, homeowners enjoy an opulent five-star lifestyle, with access to all the hotel’s conveniences and services, as well as its dining and entertainment options, literally at their doorstep.
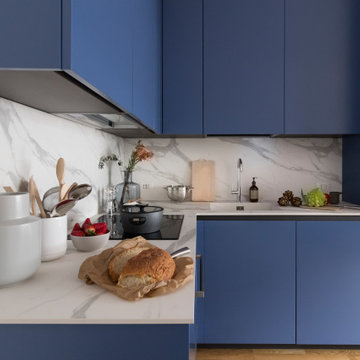
Small contemporary l-shaped kitchen in Milan with an integrated sink, flat-panel cabinets, blue cabinets, grey splashback, panelled appliances, beige floor and grey benchtop.
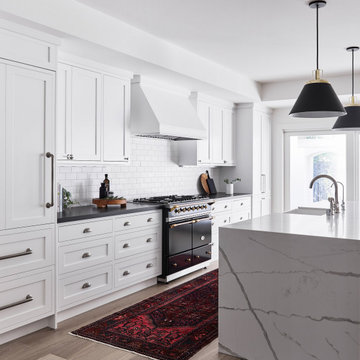
House on the Hill in Redwood City, United States contains Hakwood Flourish flooring.
Photo credits: R. Bradley Knipstein
Inspiration for a large transitional galley kitchen in Chicago with a farmhouse sink, shaker cabinets, white cabinets, white splashback, subway tile splashback, panelled appliances, with island, beige floor and black benchtop.
Inspiration for a large transitional galley kitchen in Chicago with a farmhouse sink, shaker cabinets, white cabinets, white splashback, subway tile splashback, panelled appliances, with island, beige floor and black benchtop.
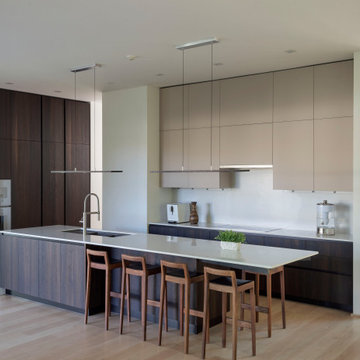
Inspiration for a large modern l-shaped kitchen in New York with a double-bowl sink, flat-panel cabinets, dark wood cabinets, panelled appliances, light hardwood floors, with island, beige floor and white benchtop.
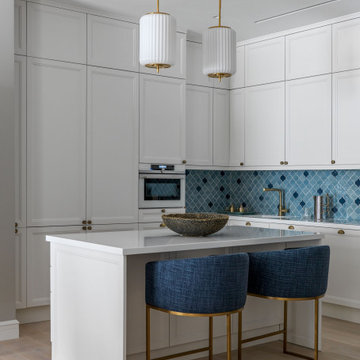
Photo of a mid-sized transitional l-shaped kitchen in Moscow with an integrated sink, shaker cabinets, white cabinets, blue splashback, porcelain splashback, panelled appliances, light hardwood floors, with island, beige floor and white benchtop.
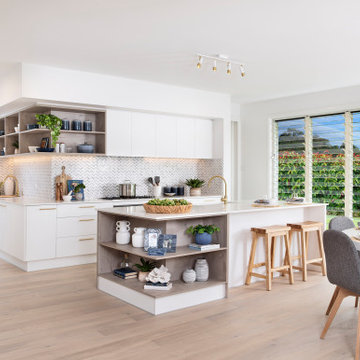
The Gourmet Kitchen is the centrepiece of this home with a new wrap-around design opening the entire area up seamlessly and offering a communal space perfect for active families and those who love to entertain family and friends. The integrated appliances add to the effortless aesthetic and the open shelving compliments the relaxed Coastal styling.
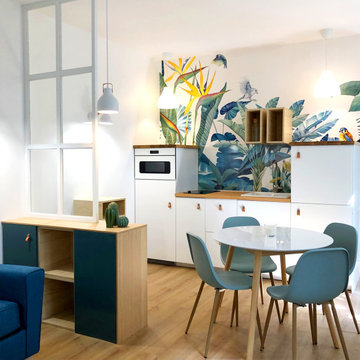
This is an example of a mid-sized contemporary single-wall open plan kitchen in Paris with a drop-in sink, flat-panel cabinets, white cabinets, wood benchtops, panelled appliances, medium hardwood floors, no island, beige floor and beige benchtop.
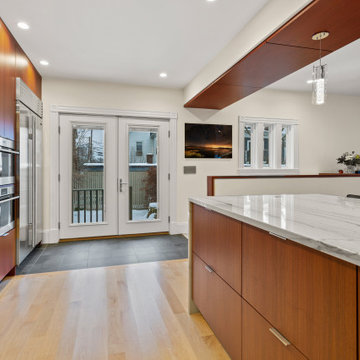
Large modern u-shaped eat-in kitchen in Boston with an undermount sink, flat-panel cabinets, dark wood cabinets, marble benchtops, white splashback, stone slab splashback, panelled appliances, light hardwood floors, with island, beige floor and white benchtop.
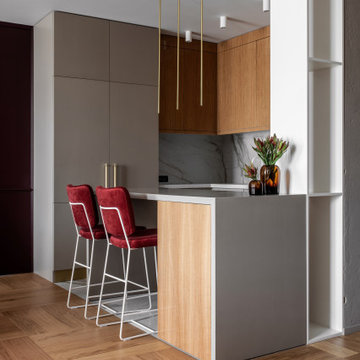
Small contemporary l-shaped kitchen in Other with flat-panel cabinets, grey cabinets, grey splashback, panelled appliances, light hardwood floors, a peninsula, beige floor and grey benchtop.
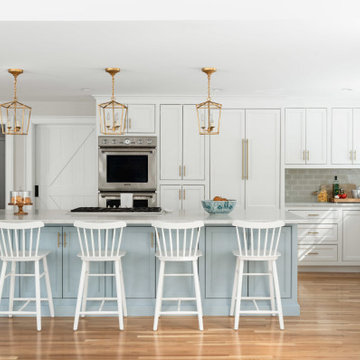
Large transitional l-shaped open plan kitchen in Boston with a farmhouse sink, shaker cabinets, white cabinets, quartzite benchtops, grey splashback, subway tile splashback, panelled appliances, light hardwood floors, with island, beige floor and white benchtop.
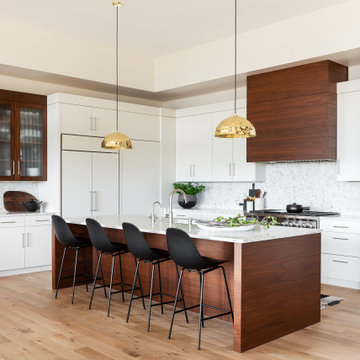
This is an example of a large country galley open plan kitchen in Other with an undermount sink, flat-panel cabinets, quartz benchtops, white splashback, stone slab splashback, panelled appliances, with island, white benchtop, white cabinets, light hardwood floors and beige floor.
Kitchen with Panelled Appliances and Beige Floor Design Ideas
2