Kitchen with Panelled Appliances and Beige Floor Design Ideas
Refine by:
Budget
Sort by:Popular Today
101 - 120 of 11,784 photos
Item 1 of 3
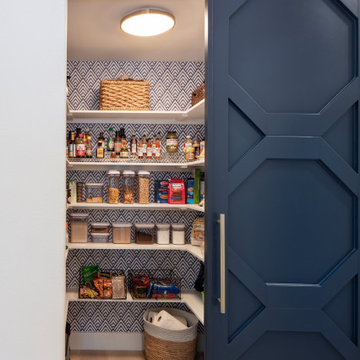
This is an example of a large transitional u-shaped kitchen pantry in Austin with a farmhouse sink, recessed-panel cabinets, white cabinets, quartzite benchtops, white splashback, ceramic splashback, panelled appliances, light hardwood floors, with island, beige floor and white benchtop.
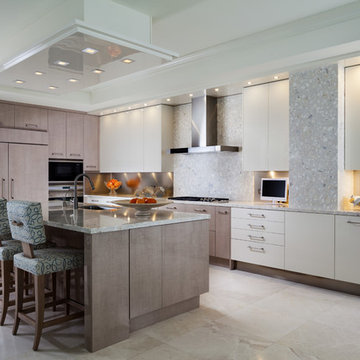
Inspiration for a large contemporary l-shaped open plan kitchen in Miami with beige floor, an undermount sink, flat-panel cabinets, medium wood cabinets, stone slab splashback, panelled appliances and with island.
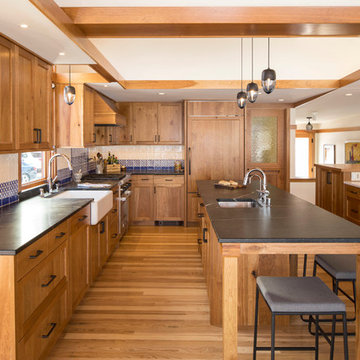
Design ideas for a country l-shaped kitchen in Minneapolis with an undermount sink, shaker cabinets, medium wood cabinets, blue splashback, panelled appliances, light hardwood floors, multiple islands, beige floor and black benchtop.
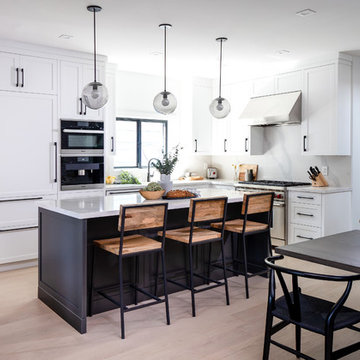
This is an example of a transitional l-shaped eat-in kitchen in Vancouver with an undermount sink, shaker cabinets, white cabinets, white splashback, panelled appliances, light hardwood floors, with island, beige floor and white benchtop.
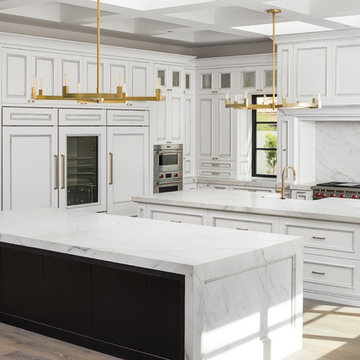
This is an example of a transitional u-shaped kitchen in Phoenix with a farmhouse sink, recessed-panel cabinets, white cabinets, white splashback, stone slab splashback, panelled appliances, light hardwood floors, multiple islands, beige floor and white benchtop.
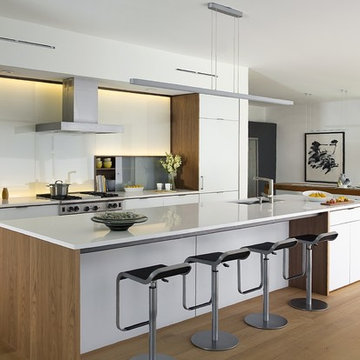
ZeroEnergy Design (ZED) created this modern home for a progressive family in the desirable community of Lexington.
Thoughtful Land Connection. The residence is carefully sited on the infill lot so as to create privacy from the road and neighbors, while cultivating a side yard that captures the southern sun. The terraced grade rises to meet the house, allowing for it to maintain a structured connection with the ground while also sitting above the high water table. The elevated outdoor living space maintains a strong connection with the indoor living space, while the stepped edge ties it back to the true ground plane. Siting and outdoor connections were completed by ZED in collaboration with landscape designer Soren Deniord Design Studio.
Exterior Finishes and Solar. The exterior finish materials include a palette of shiplapped wood siding, through-colored fiber cement panels and stucco. A rooftop parapet hides the solar panels above, while a gutter and site drainage system directs rainwater into an irrigation cistern and dry wells that recharge the groundwater.
Cooking, Dining, Living. Inside, the kitchen, fabricated by Henrybuilt, is located between the indoor and outdoor dining areas. The expansive south-facing sliding door opens to seamlessly connect the spaces, using a retractable awning to provide shade during the summer while still admitting the warming winter sun. The indoor living space continues from the dining areas across to the sunken living area, with a view that returns again to the outside through the corner wall of glass.
Accessible Guest Suite. The design of the first level guest suite provides for both aging in place and guests who regularly visit for extended stays. The patio off the north side of the house affords guests their own private outdoor space, and privacy from the neighbor. Similarly, the second level master suite opens to an outdoor private roof deck.
Light and Access. The wide open interior stair with a glass panel rail leads from the top level down to the well insulated basement. The design of the basement, used as an away/play space, addresses the need for both natural light and easy access. In addition to the open stairwell, light is admitted to the north side of the area with a high performance, Passive House (PHI) certified skylight, covering a six by sixteen foot area. On the south side, a unique roof hatch set flush with the deck opens to reveal a glass door at the base of the stairwell which provides additional light and access from the deck above down to the play space.
Energy. Energy consumption is reduced by the high performance building envelope, high efficiency mechanical systems, and then offset with renewable energy. All windows and doors are made of high performance triple paned glass with thermally broken aluminum frames. The exterior wall assembly employs dense pack cellulose in the stud cavity, a continuous air barrier, and four inches exterior rigid foam insulation. The 10kW rooftop solar electric system provides clean energy production. The final air leakage testing yielded 0.6 ACH 50 - an extremely air tight house, a testament to the well-designed details, progress testing and quality construction. When compared to a new house built to code requirements, this home consumes only 19% of the energy.
Architecture & Energy Consulting: ZeroEnergy Design
Landscape Design: Soren Deniord Design
Paintings: Bernd Haussmann Studio
Photos: Eric Roth Photography
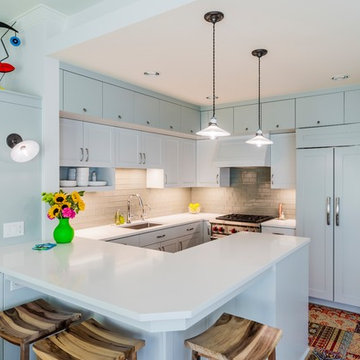
Design ideas for a small beach style u-shaped kitchen in Portland with an undermount sink, shaker cabinets, blue cabinets, grey splashback, subway tile splashback, panelled appliances, a peninsula, white benchtop, quartz benchtops, light hardwood floors and beige floor.
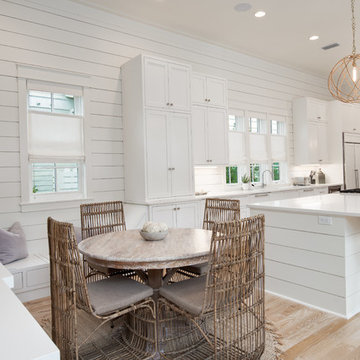
A coastal kitchen nook with built in benches and small round dining table. The wall consists of shiplap, coastal art, and shades of blue abstract art.
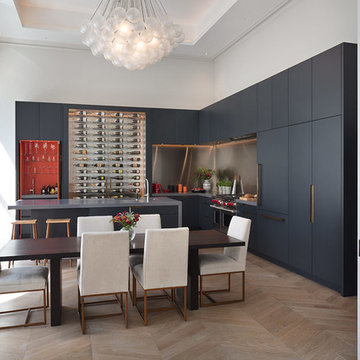
Roundhouse Metro matt lacquer bespoke kitchen in Farrow & Ball Railings with recessed Bronze handle detail and Farrow & Ball Charlotte Lock inside pocket door unit. Grigio Piombo Lapitec Satin worksurface and stainless steel splashback. Designed in collaboration with Samantha Todhunter Deisgn.
Photography by Nick Kane
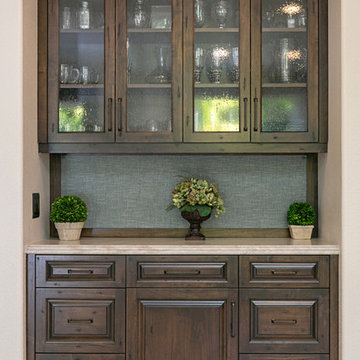
Preview First
Design ideas for a large mediterranean u-shaped open plan kitchen in San Diego with raised-panel cabinets, dark wood cabinets, quartzite benchtops, with island, beige benchtop, an undermount sink, multi-coloured splashback, travertine splashback, panelled appliances, travertine floors and beige floor.
Design ideas for a large mediterranean u-shaped open plan kitchen in San Diego with raised-panel cabinets, dark wood cabinets, quartzite benchtops, with island, beige benchtop, an undermount sink, multi-coloured splashback, travertine splashback, panelled appliances, travertine floors and beige floor.
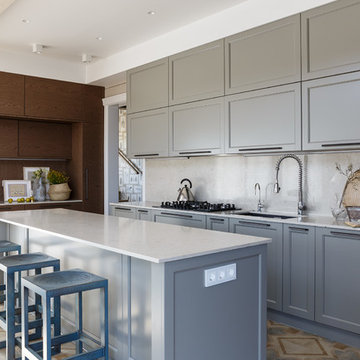
Дизайн Екатерина Шубина
Ольга Гусева
Марина Курочкина
фото-Иван Сорокин
Large contemporary single-wall eat-in kitchen in Saint Petersburg with an undermount sink, grey cabinets, marble benchtops, beige splashback, marble splashback, panelled appliances, ceramic floors, with island, beige floor, beige benchtop and shaker cabinets.
Large contemporary single-wall eat-in kitchen in Saint Petersburg with an undermount sink, grey cabinets, marble benchtops, beige splashback, marble splashback, panelled appliances, ceramic floors, with island, beige floor, beige benchtop and shaker cabinets.
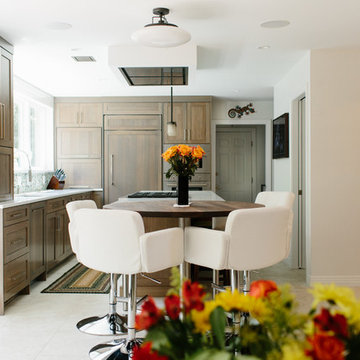
Design ideas for a mid-sized transitional l-shaped kitchen in Seattle with an undermount sink, shaker cabinets, brown cabinets, solid surface benchtops, panelled appliances, ceramic floors, with island, beige floor and white benchtop.
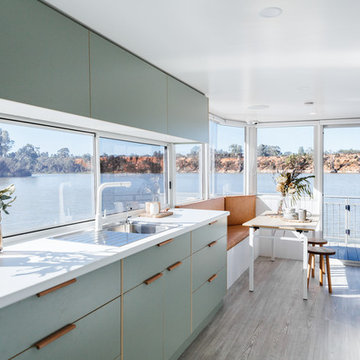
Interior Design by Fabrikate. Photography by Jonathan van der Knaap. Styling by Emily O'Brien. Colour used on vertical panelling is Haymes 'Modesty White'.
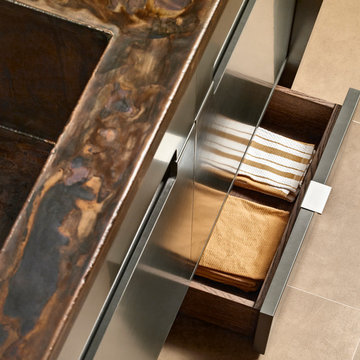
Mid-sized asian galley eat-in kitchen in Other with flat-panel cabinets, light wood cabinets, multi-coloured splashback, marble splashback, panelled appliances, with island and beige floor.
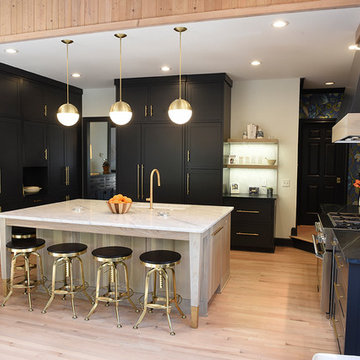
Darren Sinnett
Inspiration for a large contemporary u-shaped kitchen in Cleveland with an undermount sink, shaker cabinets, black cabinets, quartz benchtops, white splashback, stone slab splashback, panelled appliances, light hardwood floors, with island and beige floor.
Inspiration for a large contemporary u-shaped kitchen in Cleveland with an undermount sink, shaker cabinets, black cabinets, quartz benchtops, white splashback, stone slab splashback, panelled appliances, light hardwood floors, with island and beige floor.
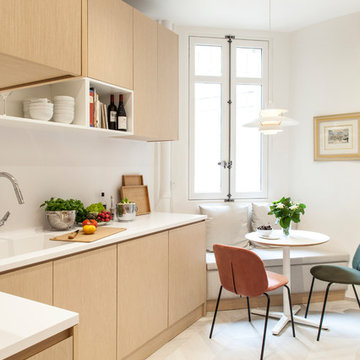
Photo of a mid-sized contemporary l-shaped eat-in kitchen in Paris with an integrated sink, light wood cabinets, white splashback, beige floor, beaded inset cabinets, quartzite benchtops, engineered quartz splashback, panelled appliances, ceramic floors, no island and white benchtop.
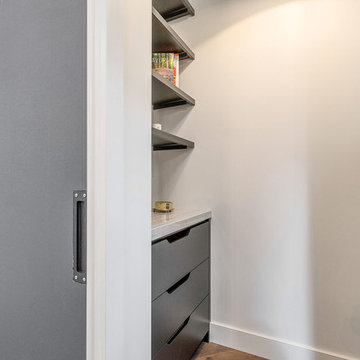
Inspiration for a mid-sized transitional u-shaped kitchen pantry in San Francisco with an undermount sink, open cabinets, black cabinets, marble benchtops, grey splashback, stone slab splashback, panelled appliances, medium hardwood floors, with island and beige floor.
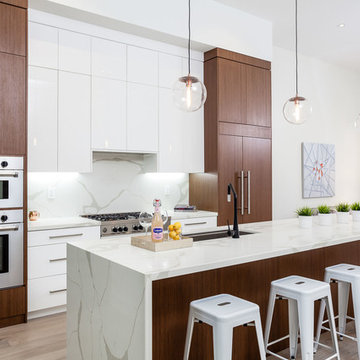
Developer & Listing Realtor: Anastasia Florin
Photographer: Rob Howloka
Photo of a mid-sized contemporary galley open plan kitchen in Toronto with an undermount sink, flat-panel cabinets, white cabinets, white splashback, panelled appliances, light hardwood floors, with island, beige floor, marble benchtops and marble splashback.
Photo of a mid-sized contemporary galley open plan kitchen in Toronto with an undermount sink, flat-panel cabinets, white cabinets, white splashback, panelled appliances, light hardwood floors, with island, beige floor, marble benchtops and marble splashback.
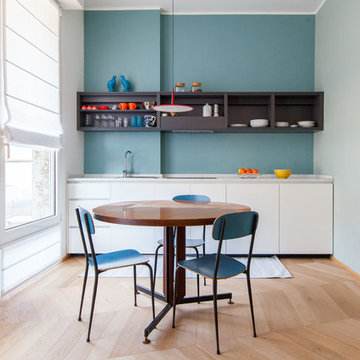
Design ideas for a small contemporary single-wall eat-in kitchen in Milan with a drop-in sink, flat-panel cabinets, white cabinets, medium hardwood floors, no island, beige floor, granite benchtops, blue splashback and panelled appliances.
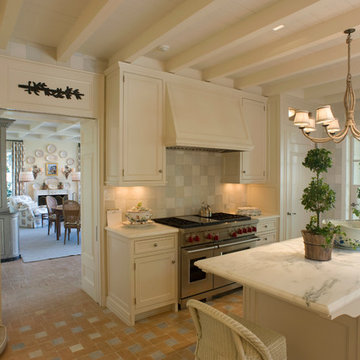
Porter Fuqua
Mid-sized beach style u-shaped separate kitchen in Dallas with white cabinets, marble benchtops, grey splashback, ceramic splashback, panelled appliances, terra-cotta floors, with island, beige floor, a double-bowl sink and recessed-panel cabinets.
Mid-sized beach style u-shaped separate kitchen in Dallas with white cabinets, marble benchtops, grey splashback, ceramic splashback, panelled appliances, terra-cotta floors, with island, beige floor, a double-bowl sink and recessed-panel cabinets.
Kitchen with Panelled Appliances and Beige Floor Design Ideas
6