Kitchen with Panelled Appliances and Beige Floor Design Ideas
Refine by:
Budget
Sort by:Popular Today
61 - 80 of 11,784 photos
Item 1 of 3
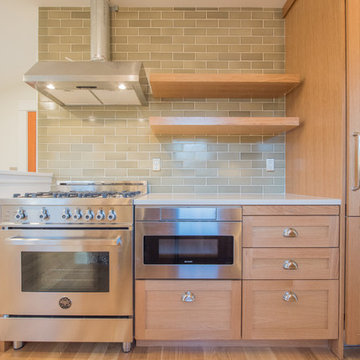
Photo of a small transitional galley separate kitchen in Portland with a farmhouse sink, shaker cabinets, light wood cabinets, quartz benchtops, green splashback, subway tile splashback, panelled appliances, light hardwood floors, no island, beige floor and white benchtop.
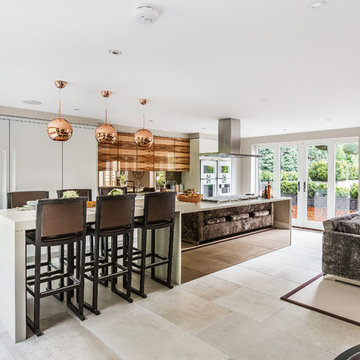
Rockwood & Seymours Horsell
Photo of a contemporary galley open plan kitchen in Hampshire with flat-panel cabinets, white cabinets, mirror splashback, panelled appliances, with island, beige floor and white benchtop.
Photo of a contemporary galley open plan kitchen in Hampshire with flat-panel cabinets, white cabinets, mirror splashback, panelled appliances, with island, beige floor and white benchtop.
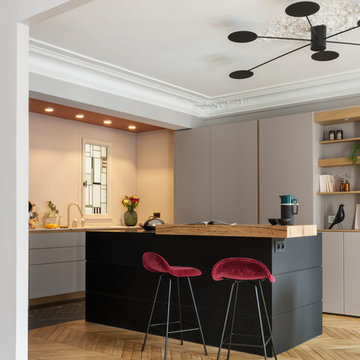
Contemporary l-shaped kitchen in Nantes with an undermount sink, flat-panel cabinets, grey cabinets, beige splashback, panelled appliances, light hardwood floors, with island and beige floor.
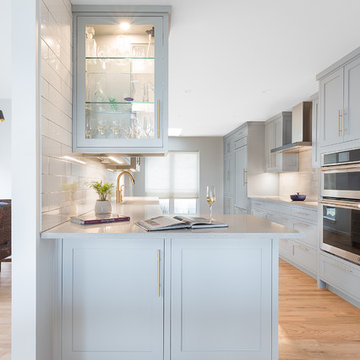
Meg Mulloy
Transitional galley kitchen in Austin with a farmhouse sink, shaker cabinets, blue cabinets, white splashback, subway tile splashback, panelled appliances, light hardwood floors, a peninsula, beige floor and white benchtop.
Transitional galley kitchen in Austin with a farmhouse sink, shaker cabinets, blue cabinets, white splashback, subway tile splashback, panelled appliances, light hardwood floors, a peninsula, beige floor and white benchtop.
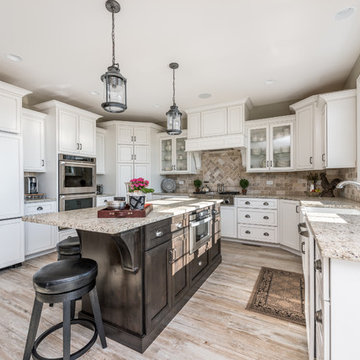
stained island, white kitchen
Large traditional u-shaped open plan kitchen in Chicago with a farmhouse sink, recessed-panel cabinets, white cabinets, brown splashback, panelled appliances, light hardwood floors, with island, beige floor, beige benchtop, granite benchtops and stone tile splashback.
Large traditional u-shaped open plan kitchen in Chicago with a farmhouse sink, recessed-panel cabinets, white cabinets, brown splashback, panelled appliances, light hardwood floors, with island, beige floor, beige benchtop, granite benchtops and stone tile splashback.
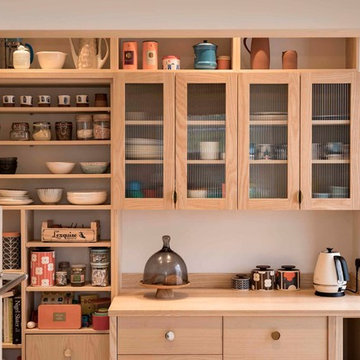
A realisation of our bespoke freestanding kitchen kitchen concept in beautiful sustainable British Ash. So many bespoke features, clever storage solutions and custom designed products. A huge deli style bespoke shelving unit with solid Ash ladder and integrated rail design marks the entrance to the kitchen wrapping around some beautiful reeded glass wall units and our freestanding kitchen units. Features included bespoke veg bin, occasional table and a huge bespoke larder unit with spice racks
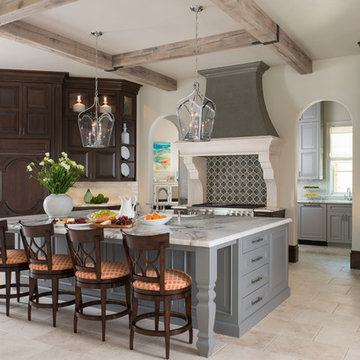
This is an example of a traditional u-shaped kitchen in Dallas with raised-panel cabinets, dark wood cabinets, white splashback, subway tile splashback, panelled appliances, with island and beige floor.
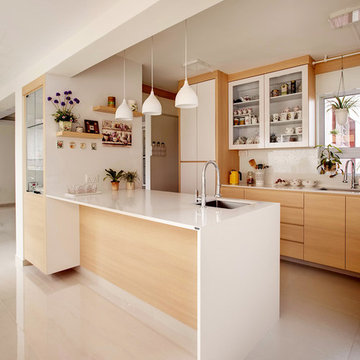
Design ideas for a contemporary galley eat-in kitchen in Singapore with an undermount sink, flat-panel cabinets, light wood cabinets, white splashback, panelled appliances, with island and beige floor.
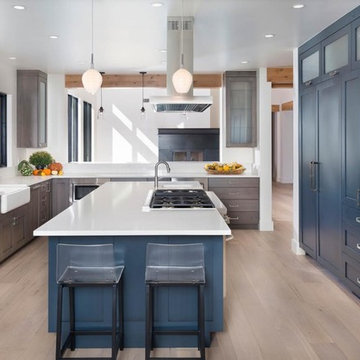
Inspiration for a large transitional l-shaped separate kitchen in Denver with blue cabinets, a farmhouse sink, shaker cabinets, window splashback, light hardwood floors, with island, beige floor, quartz benchtops, panelled appliances and white benchtop.
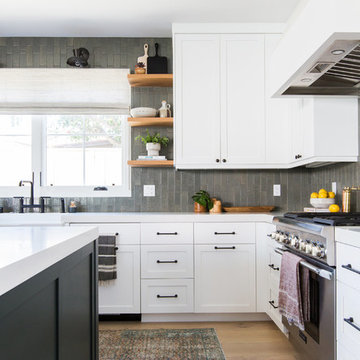
Design ideas for a mid-sized transitional l-shaped kitchen in San Diego with a farmhouse sink, shaker cabinets, white cabinets, solid surface benchtops, grey splashback, subway tile splashback, panelled appliances, light hardwood floors, with island and beige floor.
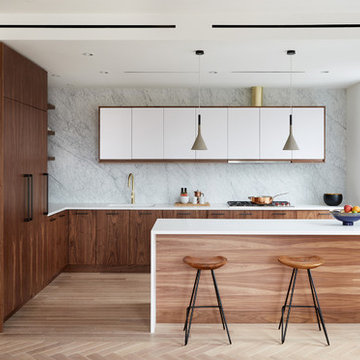
Cheng Lin
Design ideas for a mid-sized midcentury l-shaped separate kitchen in New York with an undermount sink, flat-panel cabinets, dark wood cabinets, solid surface benchtops, grey splashback, stone slab splashback, panelled appliances, light hardwood floors, a peninsula, beige floor and white benchtop.
Design ideas for a mid-sized midcentury l-shaped separate kitchen in New York with an undermount sink, flat-panel cabinets, dark wood cabinets, solid surface benchtops, grey splashback, stone slab splashback, panelled appliances, light hardwood floors, a peninsula, beige floor and white benchtop.
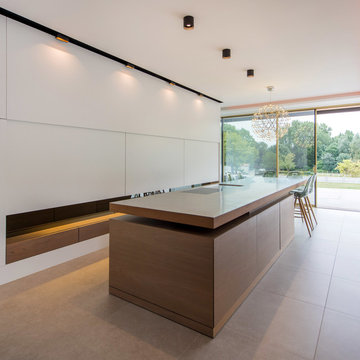
F.L
Photo of a modern galley eat-in kitchen in Lille with flat-panel cabinets, medium wood cabinets, panelled appliances, with island and beige floor.
Photo of a modern galley eat-in kitchen in Lille with flat-panel cabinets, medium wood cabinets, panelled appliances, with island and beige floor.
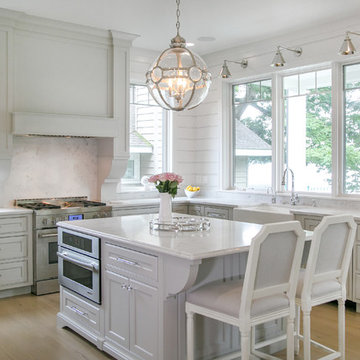
http://genevacabinet.com, GENEVA CABINET COMPANY, LLC , Lake Geneva, WI., Lake house with open kitchen,Shiloh cabinetry pained finish in Repose Grey, Essex door style with beaded inset, corner cabinet, decorative pulls, appliance panels, Definite Quartz Viareggio countertops
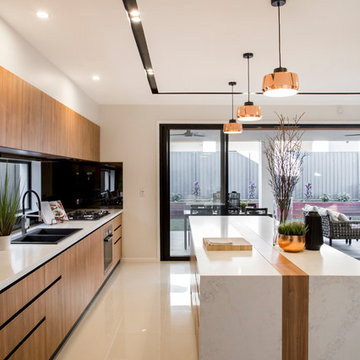
Photo Credits: Rocky & Ivan Photographic Division
Design ideas for a mid-sized modern galley open plan kitchen in Brisbane with a double-bowl sink, recessed-panel cabinets, medium wood cabinets, solid surface benchtops, orange splashback, mirror splashback, panelled appliances, ceramic floors, with island and beige floor.
Design ideas for a mid-sized modern galley open plan kitchen in Brisbane with a double-bowl sink, recessed-panel cabinets, medium wood cabinets, solid surface benchtops, orange splashback, mirror splashback, panelled appliances, ceramic floors, with island and beige floor.

Large transitional l-shaped open plan kitchen in San Francisco with shaker cabinets, white cabinets, grey splashback, panelled appliances, with island, a single-bowl sink, light hardwood floors, marble benchtops, marble splashback, beige floor and white benchtop.
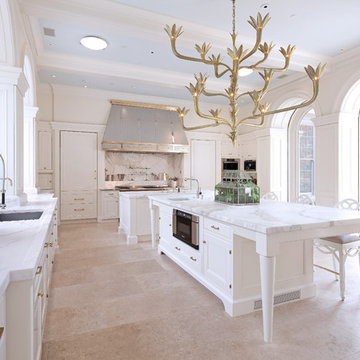
This is an example of a large transitional l-shaped eat-in kitchen in New York with an undermount sink, white cabinets, panelled appliances, with island, recessed-panel cabinets, marble benchtops, stone slab splashback, porcelain floors and beige floor.
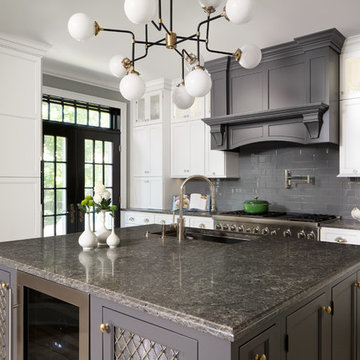
Photo © Wittefini
Mid-sized traditional l-shaped open plan kitchen in Chicago with an undermount sink, recessed-panel cabinets, white cabinets, grey splashback, subway tile splashback, with island, granite benchtops, panelled appliances, medium hardwood floors and beige floor.
Mid-sized traditional l-shaped open plan kitchen in Chicago with an undermount sink, recessed-panel cabinets, white cabinets, grey splashback, subway tile splashback, with island, granite benchtops, panelled appliances, medium hardwood floors and beige floor.
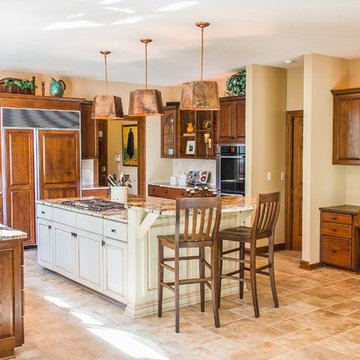
Inspiration for a mid-sized l-shaped separate kitchen in Cleveland with raised-panel cabinets, medium wood cabinets, panelled appliances, an undermount sink, granite benchtops, beige splashback, subway tile splashback, travertine floors, with island and beige floor.
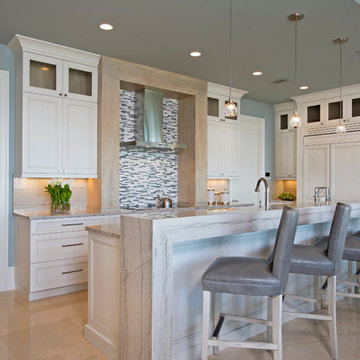
-Cucciaioni
Design ideas for a mid-sized beach style single-wall eat-in kitchen in Orlando with recessed-panel cabinets, white cabinets, white splashback, matchstick tile splashback, panelled appliances, marble benchtops, marble floors, with island and beige floor.
Design ideas for a mid-sized beach style single-wall eat-in kitchen in Orlando with recessed-panel cabinets, white cabinets, white splashback, matchstick tile splashback, panelled appliances, marble benchtops, marble floors, with island and beige floor.
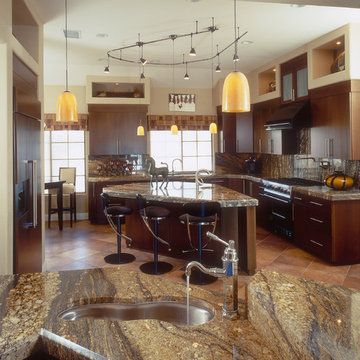
Mid-sized transitional l-shaped eat-in kitchen in San Diego with granite benchtops, an undermount sink, dark wood cabinets, panelled appliances, flat-panel cabinets, multi-coloured splashback, stone slab splashback, terra-cotta floors and beige floor.
Kitchen with Panelled Appliances and Beige Floor Design Ideas
4