Kitchen with Panelled Appliances and Brown Benchtop Design Ideas
Sort by:Popular Today
21 - 40 of 2,663 photos
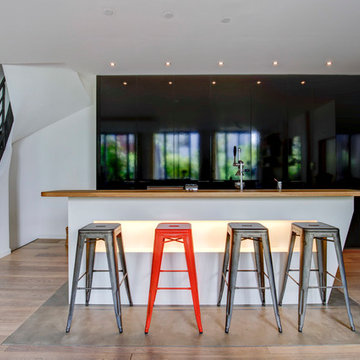
Bar - Plateau en chêne massif huilé.
Caisson en panneaux stratifiés Egger Monochrome blanc.
LED intégrées.
Placards - MDF laqué noir satiné
Crédits - Arthur Enard.

Un espace plan de travail créé sur mesure à l'aide de deux caissons de cuisine (Leroy Merlin) et un plan de travail découpé aux bonnes mesures.
This is an example of a small modern galley separate kitchen in Angers with a single-bowl sink, flat-panel cabinets, white cabinets, laminate benchtops, white splashback, porcelain splashback, panelled appliances, linoleum floors, blue floor and brown benchtop.
This is an example of a small modern galley separate kitchen in Angers with a single-bowl sink, flat-panel cabinets, white cabinets, laminate benchtops, white splashback, porcelain splashback, panelled appliances, linoleum floors, blue floor and brown benchtop.

This is an example of a mid-sized industrial galley eat-in kitchen in DC Metro with an undermount sink, flat-panel cabinets, black cabinets, black splashback, stone slab splashback, panelled appliances, concrete floors, with island, grey floor, wood benchtops and brown benchtop.
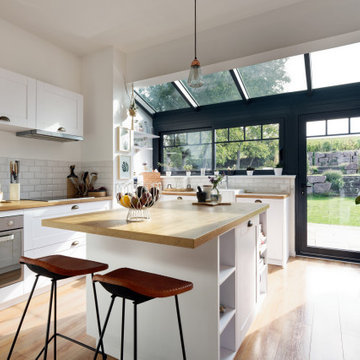
Design ideas for a large transitional u-shaped kitchen in Strasbourg with a drop-in sink, shaker cabinets, white cabinets, wood benchtops, white splashback, subway tile splashback, panelled appliances, medium hardwood floors, with island, brown floor and brown benchtop.
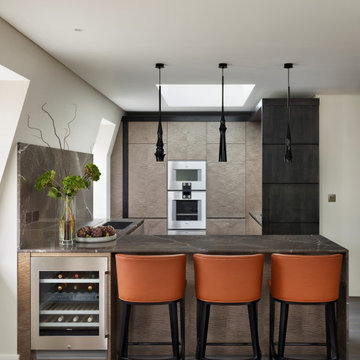
This open plan galley style kitchen was designed and made for a client with a duplex penthouse apartment in a listed Victorian property in Mayfair, London W1. While the space was limited, the specification was to be of the highest order, using fine textured materials and premium appliances. Simon Taylor Furniture was chosen to design and make all the handmade and hand-finished bespoke furniture for the project in order to perfectly fit within the space, which includes a part-vaulted wall and original features including windows on three elevations.
The client was keen for a sophisticated natural neutral look for the kitchen so that it would complement the rest of the living area, which features a lot of natural light, pale walls and dark accents. Simon Taylor Furniture suggested the main cabinetry be finished in Fiddleback Sycamore with a grey stain, which contrasts with black maple for the surrounds, which in turn ties in with the blackened timber floor used in the kitchen.
The kitchen is positioned in the corner of the top floor living area of the apartment, so the first consideration was to produce a peninsula to separate the kitchen and living space, whilst affording views from either side. This is used as a food preparation area on the working side with a 90cm Gaggenau Induction Hob and separate Downdraft Extractor. On the other side it features informal seating beneath the Nero Marquina marble worksurface that was chosen for the project. Next to the seating is a Gaggenau built-under wine conditioning unit to allow easy access to wine bottles when entertaining.
The floor to ceiling tall cabinetry houses a Gaggenau 60cm oven, a combination microwave and a warming drawer, all centrally banked above each other. Within the cabinetry, smart storage was featured including a Blum ‘space tower’ in Orion Grey with glass fronts to match the monochrome scheme. The fridge freezer, also by Gaggenau is positioned along this run on the other side. To the right of the tall cabinetry is the sink run, housing the Kohler sink and Quooker Flex 3-in-1 Boiling Water Tap, the Gaggenau dishwasher and concealed bin cabinets, thus allowing all the wet tasks to be located in one space.
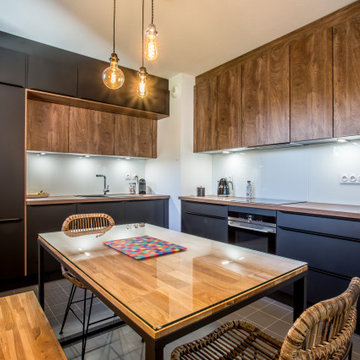
Inspiration for a contemporary l-shaped separate kitchen in Lyon with a drop-in sink, flat-panel cabinets, black cabinets, wood benchtops, glass sheet splashback, panelled appliances, no island, brown floor and brown benchtop.
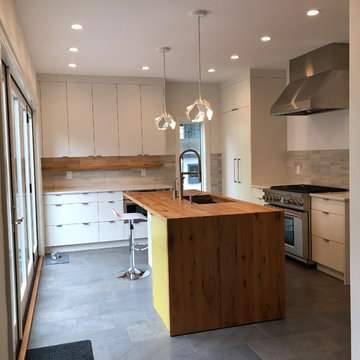
A waterfall countertop on one side of the island and open for seating on the other highlights the peek of yellow and a splash of fun in the island!
Photo Credit to SJIborra
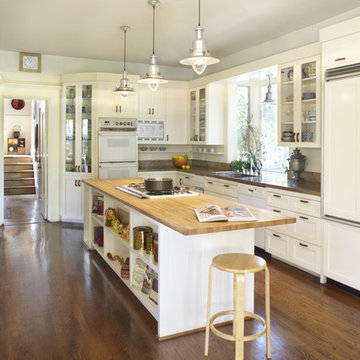
The new Guest Bathroom is enclosed within the library walls; a reclaimed wood bench near the Entry and the Bay Window oversized built-in sofa provide storage and gathering spaces for the children. The Kitchen was completely remodeled with a new island as a focus point.
Photo: Muffy Kibbey
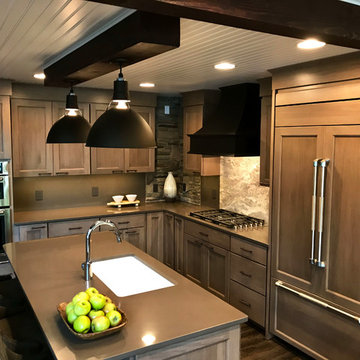
Inspiration for a small country l-shaped open plan kitchen in Philadelphia with a farmhouse sink, recessed-panel cabinets, medium wood cabinets, quartz benchtops, brown splashback, panelled appliances, dark hardwood floors, with island, brown floor and brown benchtop.
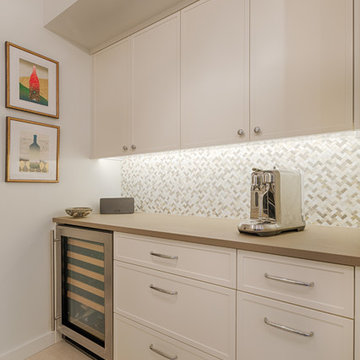
The kitchen is literally bathed in beautiful beige light that evokes a feeling of warmth, comfort and peace. All pieces of furniture are decorated in one color, which perfectly matches the color of the walls, ceiling and floor.
On the walls, you can see several abstract paintings by contemporary artists that act as impressive decorative elements and look great against the pink background of the interior.
Try improving your own kitchen as well. The Grandeur Hills Group design studio is pleased to help you make your kitchen one of the jewels of New York!
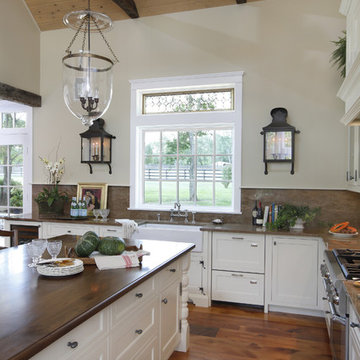
The overscaled interior wall lanterns flank the kitchen view while smoke bell jars light the island.
Photo-Tom Grimes
Large country l-shaped kitchen in Philadelphia with a farmhouse sink, beaded inset cabinets, white cabinets, granite benchtops, stone slab splashback, panelled appliances, dark hardwood floors, with island, brown floor and brown benchtop.
Large country l-shaped kitchen in Philadelphia with a farmhouse sink, beaded inset cabinets, white cabinets, granite benchtops, stone slab splashback, panelled appliances, dark hardwood floors, with island, brown floor and brown benchtop.

Cuisine blanche sous les toits de Paris, crédence effet terrazzo
Photo of a small contemporary l-shaped open plan kitchen in Paris with a single-bowl sink, beaded inset cabinets, white cabinets, wood benchtops, multi-coloured splashback, ceramic splashback, panelled appliances, ceramic floors, blue floor and brown benchtop.
Photo of a small contemporary l-shaped open plan kitchen in Paris with a single-bowl sink, beaded inset cabinets, white cabinets, wood benchtops, multi-coloured splashback, ceramic splashback, panelled appliances, ceramic floors, blue floor and brown benchtop.
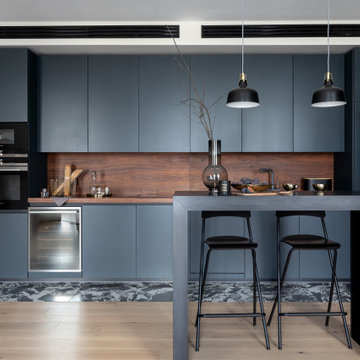
Модель Echo.
Корпус - ЛДСП 18 мм влагостойкая P5 E1, декор вулканический серый.
Фасады - эмалированные, основа МДФ 19 мм, лак глубоко матовый, тон RAL 7016.
Столешница - массив ореха 50 мм, покрытие маслом.
Фартук - шпон ореха, покрытие маслом.
Барная стойка - МДФ с обшивкой пластиком Arpa 0509.
Диодная подсветка рабочей зоны.
Механизмы открывания ручка-профиль.
Механизмы закрывания Blum Blumotion.
Ящики Blum Legrabox - 2 группы.
Бутылочница.
Сушилка для посуды.
Мусорная система.
Лоток для приборов.
Встраиваемые розетки для малой бытовой техники в столешнице gls.
Смеситель Blanco FL-06 florentina.
Мойка Metra 6 S Compact blanco.
Стоимость проекта - 754 тыс.руб. без учёта бытовой техники.
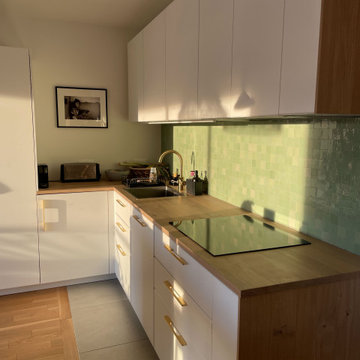
pose d'une cuisine à Clichy 92.
Photo of a large contemporary l-shaped open plan kitchen in Paris with an undermount sink, white cabinets, wood benchtops, green splashback, ceramic splashback, panelled appliances, with island and brown benchtop.
Photo of a large contemporary l-shaped open plan kitchen in Paris with an undermount sink, white cabinets, wood benchtops, green splashback, ceramic splashback, panelled appliances, with island and brown benchtop.

This is an example of a mid-sized contemporary galley open plan kitchen in Toulouse with a single-bowl sink, beaded inset cabinets, green cabinets, laminate benchtops, green splashback, ceramic splashback, panelled appliances, ceramic floors, with island, brown floor and brown benchtop.
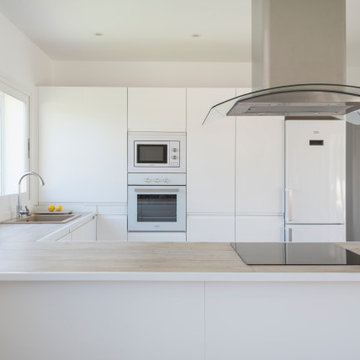
¡La cocina! Uno de los espacios más importantes de la casa para muchísima gente.
En este caso era un espacio importantísimo, por lo que optamos por hacer una cocina abierta al salón / comedor.
Es una cocina en forma de "U" con los muebles altos a un lado y el resto de la cocina es una encimera de madera con muebles bajos.
El resultado ha sido una cocina muy práctica y con una estética que encaja perfectamente con el resto de la casa.
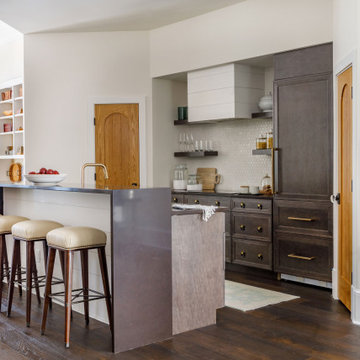
Photo: Jessie Preza Photography
Inspiration for a mid-sized mediterranean galley open plan kitchen in Jacksonville with a double-bowl sink, beaded inset cabinets, dark wood cabinets, quartz benchtops, white splashback, mosaic tile splashback, panelled appliances, dark hardwood floors, with island, brown floor, brown benchtop and vaulted.
Inspiration for a mid-sized mediterranean galley open plan kitchen in Jacksonville with a double-bowl sink, beaded inset cabinets, dark wood cabinets, quartz benchtops, white splashback, mosaic tile splashback, panelled appliances, dark hardwood floors, with island, brown floor, brown benchtop and vaulted.
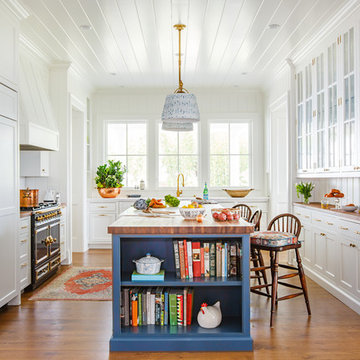
Jessie Preza
This is an example of a traditional kitchen in Jacksonville with white cabinets, panelled appliances, medium hardwood floors, with island, wood benchtops, brown floor, brown benchtop, a single-bowl sink, white splashback, porcelain splashback and shaker cabinets.
This is an example of a traditional kitchen in Jacksonville with white cabinets, panelled appliances, medium hardwood floors, with island, wood benchtops, brown floor, brown benchtop, a single-bowl sink, white splashback, porcelain splashback and shaker cabinets.
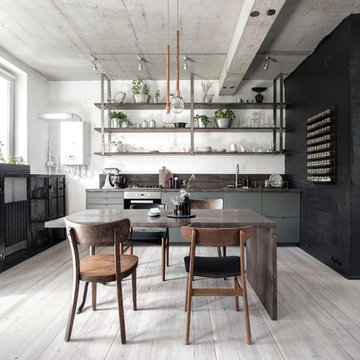
INT2 architecture
Inspiration for a mid-sized industrial single-wall open plan kitchen in Saint Petersburg with no island, flat-panel cabinets, grey cabinets, brown benchtop, beige floor, a drop-in sink, wood benchtops, panelled appliances and light hardwood floors.
Inspiration for a mid-sized industrial single-wall open plan kitchen in Saint Petersburg with no island, flat-panel cabinets, grey cabinets, brown benchtop, beige floor, a drop-in sink, wood benchtops, panelled appliances and light hardwood floors.
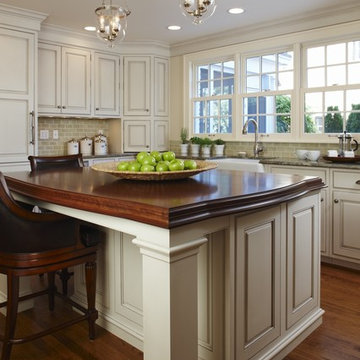
The unique design challenge in this early 20th century Georgian Colonial was the complete disconnect of the kitchen to the rest of the home. In order to enter the kitchen, you were required to walk through a formal space. The homeowners wanted to connect the kitchen and garage through an informal area, which resulted in building an addition off the rear of the garage. This new space integrated a laundry room, mudroom and informal entry into the re-designed kitchen. Additionally, 25” was taken out of the oversized formal dining room and added to the kitchen. This gave the extra room necessary to make significant changes to the layout and traffic pattern in the kitchen.
By creating a large furniture style island to comfortably seat 3, possibilities were opened elsewhere on exterior walls. A spacious hearth was created to incorporate a 48” commercial range in the existing nook area. The space gained from the dining room allowed for a fully integrated refrigerator and microwave drawer. This created an “L” for prep and clean up with room for a small wine bar and pantry storage.
Many specialty items were used to create a warm beauty in this new room. Custom cabinetry with inset doors and a hand painted, glazed finish paired well with the gorgeous 3 ½” thick cherry island top. The granite was special ordered from Italy to coordinate with the hand made tile backsplash and limestone surrounding the stone hearth.
Beth Singer Photography
Kitchen with Panelled Appliances and Brown Benchtop Design Ideas
2