Kitchen with Panelled Appliances and Laminate Floors Design Ideas
Sort by:Popular Today
21 - 40 of 1,469 photos
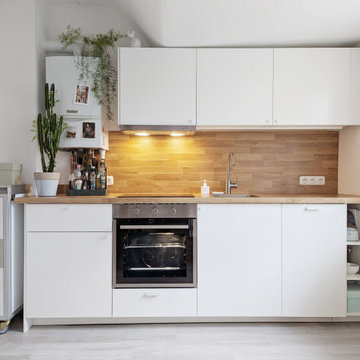
Kleine minimale Küche
Small modern single-wall open plan kitchen in Berlin with a single-bowl sink, flat-panel cabinets, white cabinets, wood benchtops, brown splashback, timber splashback, panelled appliances, laminate floors, grey floor and brown benchtop.
Small modern single-wall open plan kitchen in Berlin with a single-bowl sink, flat-panel cabinets, white cabinets, wood benchtops, brown splashback, timber splashback, panelled appliances, laminate floors, grey floor and brown benchtop.

Капитальный ремонт однокомнатной квартиры в новостройке
Photo of a mid-sized contemporary single-wall eat-in kitchen in Moscow with a single-bowl sink, flat-panel cabinets, white cabinets, wood benchtops, white splashback, marble splashback, panelled appliances, laminate floors, no island, beige floor and brown benchtop.
Photo of a mid-sized contemporary single-wall eat-in kitchen in Moscow with a single-bowl sink, flat-panel cabinets, white cabinets, wood benchtops, white splashback, marble splashback, panelled appliances, laminate floors, no island, beige floor and brown benchtop.
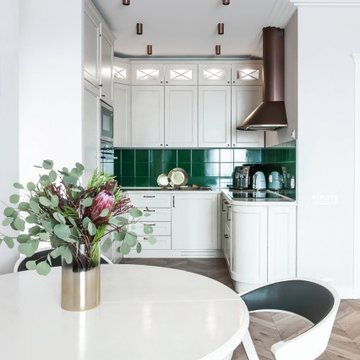
Inspiration for a small contemporary u-shaped eat-in kitchen in Moscow with white cabinets, quartz benchtops, green splashback, laminate floors, beige floor, shaker cabinets, panelled appliances, no island and white benchtop.
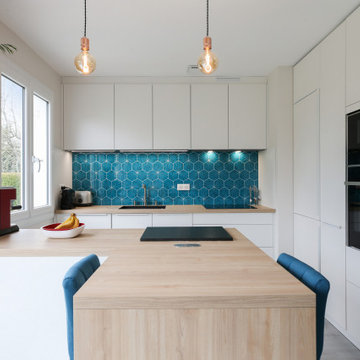
Quand un photographe vient shooter la cuisine de Mme C, je suis obligé de partager avec vous son travail.
Les photos sont vraiment superbes !
Ces nouveaux luminaires sont tout simplement parfaits. Ils donnent encore plus de cachet à la pièce.
Maintenant que Mme C s’est appropriée sa nouvelle cuisine en y intégrant ses objets personnels, je la trouve encore plus accueillante et chaleureuse.
Comme quoi, il y a encore une différence à prendre en compte lorsque vous regardez une cuisine fraîchement installée et une cuisine aménagée.
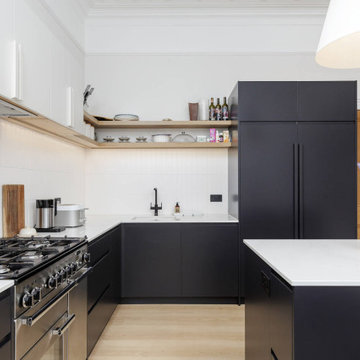
Inspiration for a mid-sized contemporary l-shaped eat-in kitchen in Edinburgh with quartz benchtops, white splashback, ceramic splashback, laminate floors, with island, white benchtop, black cabinets, panelled appliances, beige floor and coffered.

Custom hood detail with white macabus backsplash makes for an exquisite kitchen!
Photo of an expansive contemporary l-shaped open plan kitchen in Denver with a single-bowl sink, shaker cabinets, black cabinets, quartzite benchtops, white splashback, engineered quartz splashback, panelled appliances, laminate floors, multiple islands, beige floor and white benchtop.
Photo of an expansive contemporary l-shaped open plan kitchen in Denver with a single-bowl sink, shaker cabinets, black cabinets, quartzite benchtops, white splashback, engineered quartz splashback, panelled appliances, laminate floors, multiple islands, beige floor and white benchtop.
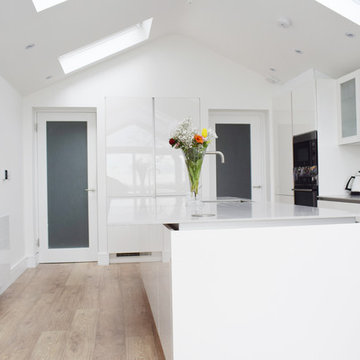
DAVID MANIGO
Mid-sized transitional galley open plan kitchen in Dublin with an undermount sink, flat-panel cabinets, white cabinets, quartzite benchtops, grey splashback, stone slab splashback, panelled appliances, laminate floors, with island, brown floor and grey benchtop.
Mid-sized transitional galley open plan kitchen in Dublin with an undermount sink, flat-panel cabinets, white cabinets, quartzite benchtops, grey splashback, stone slab splashback, panelled appliances, laminate floors, with island, brown floor and grey benchtop.
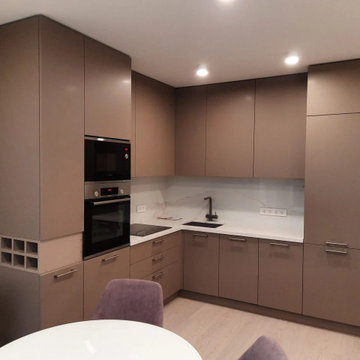
Косметический ремонт в однокомнатной квартире 46 м2
Inspiration for a mid-sized contemporary l-shaped eat-in kitchen in Moscow with a single-bowl sink, flat-panel cabinets, brown cabinets, solid surface benchtops, white splashback, ceramic splashback, panelled appliances, laminate floors, no island, beige floor and white benchtop.
Inspiration for a mid-sized contemporary l-shaped eat-in kitchen in Moscow with a single-bowl sink, flat-panel cabinets, brown cabinets, solid surface benchtops, white splashback, ceramic splashback, panelled appliances, laminate floors, no island, beige floor and white benchtop.
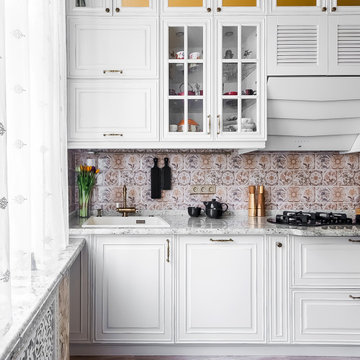
Small traditional single-wall eat-in kitchen in Other with an undermount sink, raised-panel cabinets, white cabinets, marble benchtops, multi-coloured splashback, ceramic splashback, panelled appliances, laminate floors, with island, brown floor, grey benchtop and recessed.
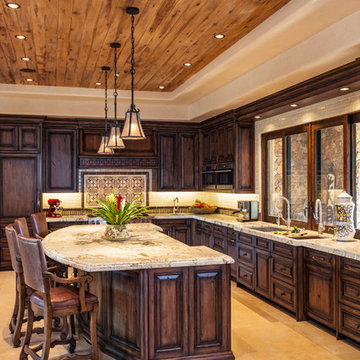
The beautiful, bright, open kitchen is perfect for entertaining. It features a galley sink with dual faucets and built-in appliances . The large island has honed slab quartzite with multiple edge details.
Designed by Design Directives, LLC., who are based in Scottsdale and serving throughout Phoenix, Paradise Valley, Cave Creek, Carefree, and Sedona.
For more about Design Directives, click here: https://susanherskerasid.com/
To learn more about this project, click here: https://susanherskerasid.com/urban-ranch/
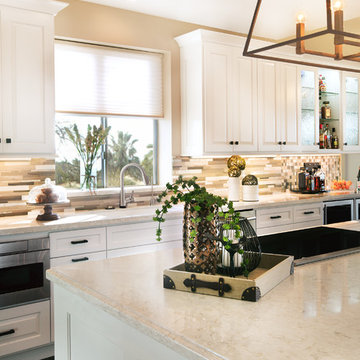
The kitchen was stuck in the 1980s with builder stock grade cabinets. It did not have enough space for two cooks to work together comfortably, or to entertain large groups of friends and family. The lighting and wall colors were also dated and made the small kitchen feel even smaller.
By removing some walls between the kitchen and dining room, relocating a pantry closet,, and extending the kitchen footprint into a tiny home office on one end where the new spacious pantry and a built-in desk now reside, and about 4 feet into the family room to accommodate two beverage refrigerators and glass front cabinetry to be used as a bar serving space, the client now has the kitchen they have been dreaming about for years.
Steven Kaye Photography
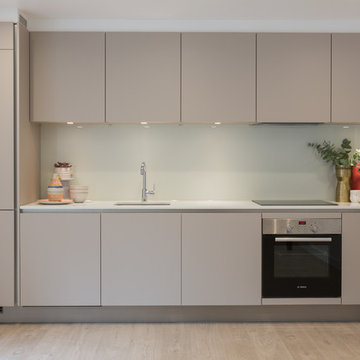
We designed, supplied and fitted these modern, handleless kitchens for a residential development consisting of 9 Blocks with a total 71 flats. A selection of 1 & 2 bedroom apartments in the heart of Forest Hill.
Photography: Marcél Baumhauer da Silva
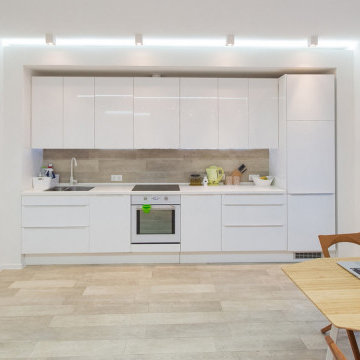
Функциональный ремонт квартиры студии в минималистическом стиле
Mid-sized contemporary single-wall open plan kitchen in Moscow with a single-bowl sink, flat-panel cabinets, white cabinets, solid surface benchtops, brown splashback, ceramic splashback, panelled appliances, laminate floors, no island, beige floor and white benchtop.
Mid-sized contemporary single-wall open plan kitchen in Moscow with a single-bowl sink, flat-panel cabinets, white cabinets, solid surface benchtops, brown splashback, ceramic splashback, panelled appliances, laminate floors, no island, beige floor and white benchtop.
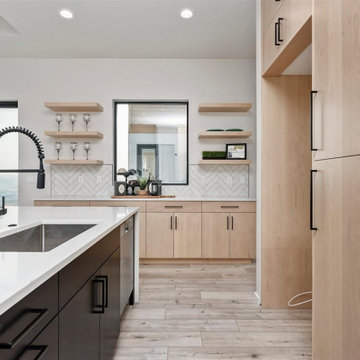
Kitchen
Design ideas for a mid-sized modern u-shaped open plan kitchen in Boise with a drop-in sink, flat-panel cabinets, light wood cabinets, quartzite benchtops, white splashback, subway tile splashback, panelled appliances, with island, white benchtop, laminate floors and grey floor.
Design ideas for a mid-sized modern u-shaped open plan kitchen in Boise with a drop-in sink, flat-panel cabinets, light wood cabinets, quartzite benchtops, white splashback, subway tile splashback, panelled appliances, with island, white benchtop, laminate floors and grey floor.
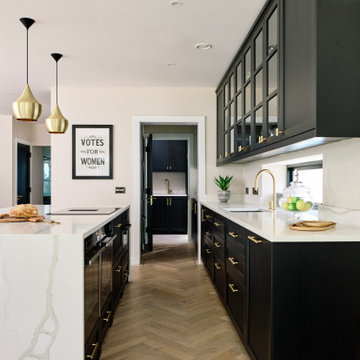
Design ideas for a large contemporary kitchen in Other with an integrated sink, black cabinets, quartzite benchtops, white splashback, panelled appliances, laminate floors, beige floor and white benchtop.
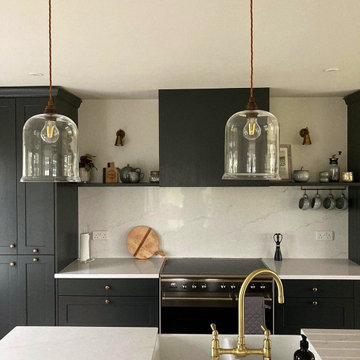
Recent renovation of an open plan kitchen and living area which included structural changes including a wall knockout and the installation of aluminium sliding doors. The Scandinavian style design consists of modern graphite kitchen cabinetry, an off-white quartz worktop, stainless steel cooker and a double Belfast sink on the rectangular island paired with brushed brass Caple taps to coordinate with the brushed brass pendant and wall lights. The living section of the space is light, layered and airy featuring various textures such as a sandstone wall behind the cream wood-burning stove, tongue and groove panelled wall, a bobble area rug, herringbone laminate floor and an antique tan leather chaise lounge.
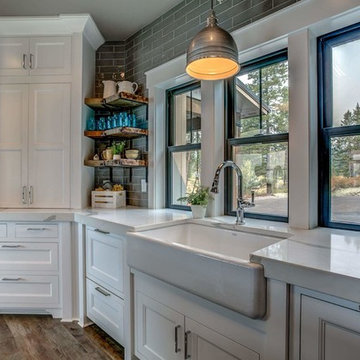
Since the kitchen is so open to the rest of the house we chose to keep it light and bright to tie in with everything else. We went with white inset cabinetry and quartz counters with a 2'' edge profile. There are two sets of drawer dishwashers, 36" DCS range, DCS oven and microwave and Fisher and Paykel fridge. We chose to put cabinet panels on the dishwashers and fridge in order to keep them concealed. The floating shelves are made out of local reclaimed wood.
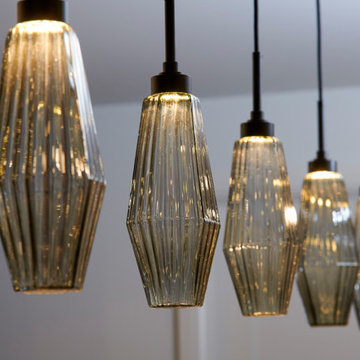
Design ideas for a mid-sized contemporary single-wall kitchen pantry in Detroit with an undermount sink, flat-panel cabinets, blue cabinets, white splashback, panelled appliances, laminate floors, with island, brown floor and grey benchtop.

Mid-sized contemporary u-shaped separate kitchen in Moscow with an undermount sink, flat-panel cabinets, solid surface benchtops, white splashback, ceramic splashback, panelled appliances, laminate floors, no island, beige floor, beige benchtop and recessed.
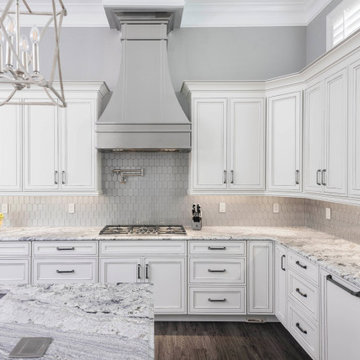
Design ideas for a large transitional u-shaped kitchen in Orlando with an undermount sink, recessed-panel cabinets, white cabinets, granite benchtops, metallic splashback, glass tile splashback, panelled appliances, laminate floors, with island, multi-coloured floor and grey benchtop.
Kitchen with Panelled Appliances and Laminate Floors Design Ideas
2