Kitchen with Panelled Appliances and Yellow Floor Design Ideas
Refine by:
Budget
Sort by:Popular Today
141 - 160 of 206 photos
Item 1 of 3
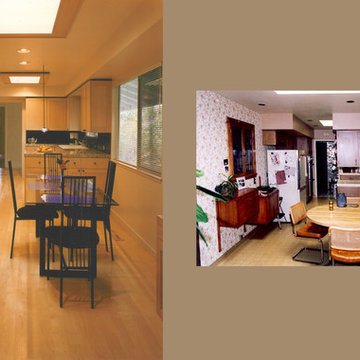
before and after view of kitchen remodel
Mark Trousdale Photographer
Large modern u-shaped eat-in kitchen in San Francisco with a double-bowl sink, shaker cabinets, light wood cabinets, granite benchtops, black splashback, stone slab splashback, panelled appliances, light hardwood floors, a peninsula and yellow floor.
Large modern u-shaped eat-in kitchen in San Francisco with a double-bowl sink, shaker cabinets, light wood cabinets, granite benchtops, black splashback, stone slab splashback, panelled appliances, light hardwood floors, a peninsula and yellow floor.
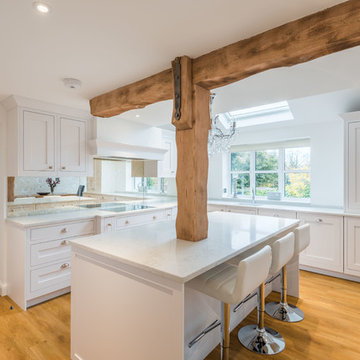
Paul Porter Photography
Large traditional u-shaped open plan kitchen in Essex with a drop-in sink, shaker cabinets, white cabinets, solid surface benchtops, mirror splashback, panelled appliances, light hardwood floors, with island and yellow floor.
Large traditional u-shaped open plan kitchen in Essex with a drop-in sink, shaker cabinets, white cabinets, solid surface benchtops, mirror splashback, panelled appliances, light hardwood floors, with island and yellow floor.
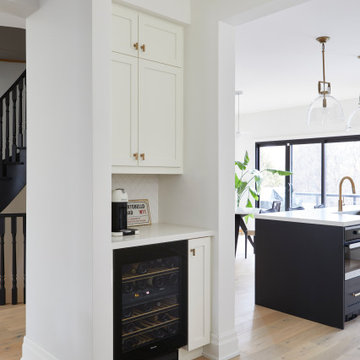
With the goal of creating larger, brighter, and more open spaces within the footprint of an existing house, BiglarKinyan reimagined the flow and proportions of existing rooms with in this house.
In this kitchen space, return walls of an original U shaped kitchen were eliminated to create a long and efficient linear kitchen with island. Rear windows facing a ravine were enlarged to invite more light and views indoors. Space was borrowed from an adjacent dining and living room, which was combined and reproportioned to create a kitchen pantry and bar, larger dining room and a piano lounge.
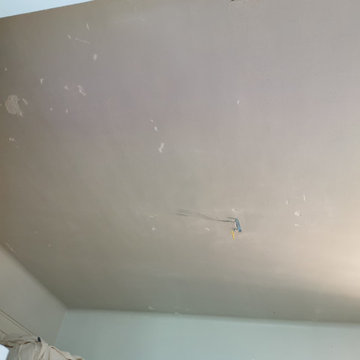
Maintenant la cuisine :
Ratissage complet des murs abîmés, 2 couches sur les murs avec une impression et reprise à l'enduit entre les couches.
Ratissage du plafond, 3 couches de peintures avec reprise à l'enduit entre les couches.
Voici les photos avant et après??
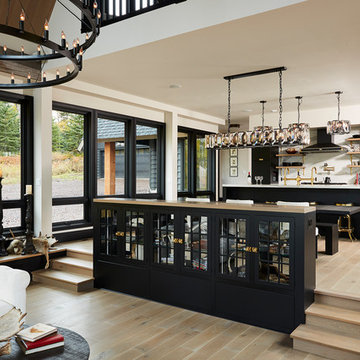
A modern rustic black and white kitchen on Lake Superior in northern Minnesota. Complete with a French Le CornuFe cooking range & Sub-Zero refrigeration and wine storage units. The sink is made by Galley and the decorative hardware and faucet by Waterworks.
photo credit: Alyssa Lee
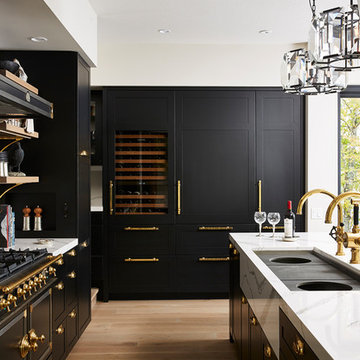
A modern rustic black and white kitchen on Lake Superior in northern Minnesota. Complete with a French Le CornuFe cooking range & Sub-Zero refrigeration and wine storage units. The sink is made by Galley and the decorative hardware and faucet by Waterworks.
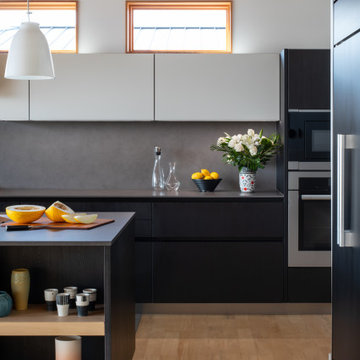
Kitchen and bath in a new modern sophisticated West of Market in Kirkland residence. Black Pine wood-laminate in kitchen, and Natural Oak in master vanity. Neolith countertops.
Photography: @laraswimmer
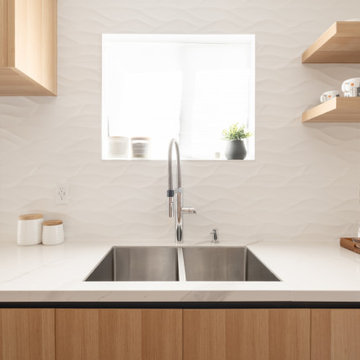
Photo of a mid-sized modern galley eat-in kitchen in Vancouver with a drop-in sink, flat-panel cabinets, light wood cabinets, marble benchtops, white splashback, ceramic splashback, panelled appliances, light hardwood floors, no island, yellow floor and white benchtop.
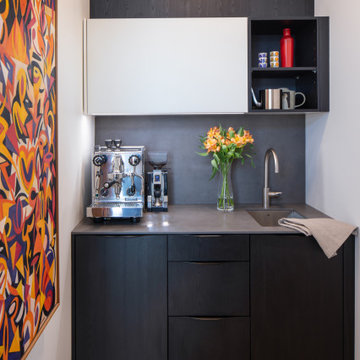
Kitchen and bath in a new modern sophisticated West of Market in Kirkland residence. Black Pine wood-laminate in kitchen, and Natural Oak in master vanity. Neolith countertops.
Photography: @laraswimmer
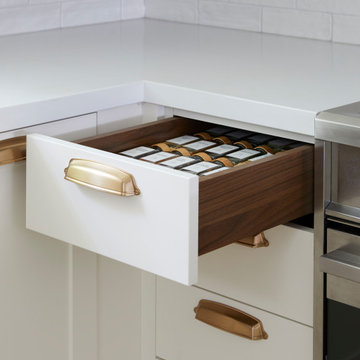
Inspiration for a mid-sized u-shaped eat-in kitchen in Toronto with a farmhouse sink, shaker cabinets, beige cabinets, quartz benchtops, white splashback, subway tile splashback, panelled appliances, light hardwood floors, a peninsula, yellow floor and white benchtop.
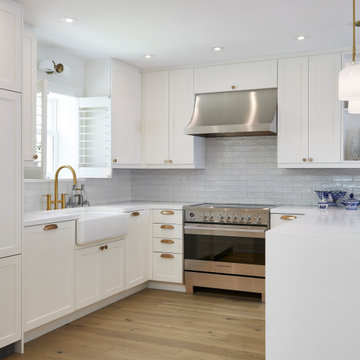
This is an example of a mid-sized u-shaped eat-in kitchen in Toronto with a farmhouse sink, shaker cabinets, beige cabinets, quartz benchtops, white splashback, subway tile splashback, panelled appliances, light hardwood floors, a peninsula, yellow floor and white benchtop.
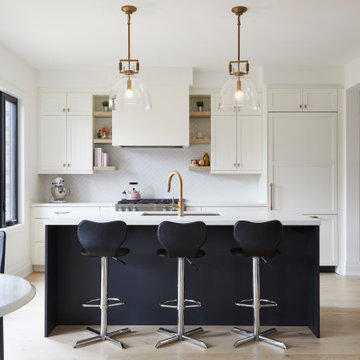
With the goal of creating larger, brighter, and more open spaces within the footprint of an existing house, BiglarKinyan reimagined the flow and proportions of existing rooms with in this house.
In this kitchen space, return walls of an original U shaped kitchen were eliminated to create a long and efficient linear kitchen with island. Rear windows facing a ravine were enlarged to invite more light and views indoors. Space was borrowed from an adjacent dining and living room, which was combined and reproportioned to create a kitchen pantry and bar, larger dining room and a piano lounge.
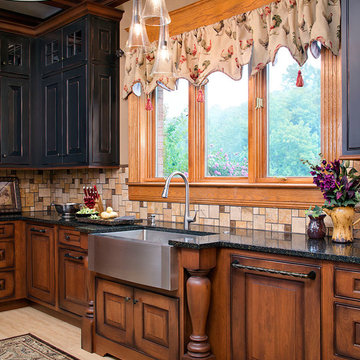
Mid-sized traditional galley separate kitchen in Other with a farmhouse sink, raised-panel cabinets, brown cabinets, quartz benchtops, yellow splashback, travertine splashback, panelled appliances, porcelain floors, yellow floor, black benchtop and exposed beam.
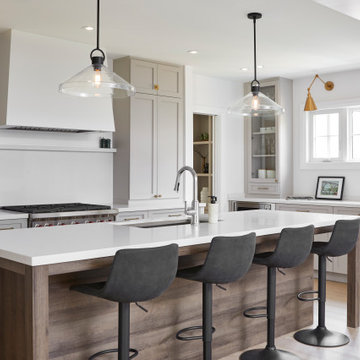
Mid-sized country u-shaped open plan kitchen in Toronto with an undermount sink, shaker cabinets, beige cabinets, quartz benchtops, white splashback, engineered quartz splashback, panelled appliances, light hardwood floors, with island, yellow floor and white benchtop.
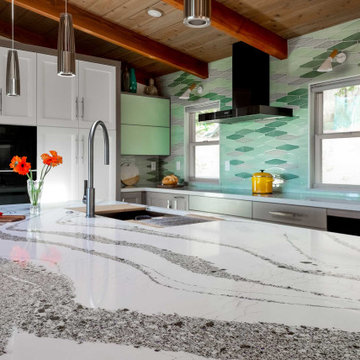
This beautiful Cambria Annicca countertop frames a generous Galley sink.
Mid-sized midcentury l-shaped open plan kitchen in Other with an undermount sink, recessed-panel cabinets, grey cabinets, quartz benchtops, green splashback, ceramic splashback, panelled appliances, light hardwood floors, with island, yellow floor and white benchtop.
Mid-sized midcentury l-shaped open plan kitchen in Other with an undermount sink, recessed-panel cabinets, grey cabinets, quartz benchtops, green splashback, ceramic splashback, panelled appliances, light hardwood floors, with island, yellow floor and white benchtop.
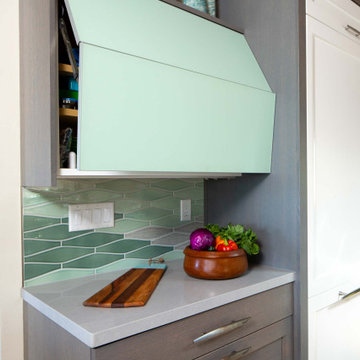
We love experimenting with different materials, textures and cabinet hardware & accessory options. We love using hardware that makes cabinetry more functional (not to mention, more beautiful). This is specialized hardware used with with glass and metal door.
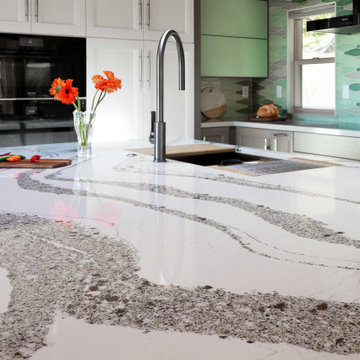
This beautiful Cambria Annicca countertop takes center stage in this kitchen renovation.
Design ideas for a mid-sized midcentury l-shaped open plan kitchen in Other with an undermount sink, recessed-panel cabinets, grey cabinets, quartz benchtops, green splashback, ceramic splashback, panelled appliances, light hardwood floors, with island, yellow floor and white benchtop.
Design ideas for a mid-sized midcentury l-shaped open plan kitchen in Other with an undermount sink, recessed-panel cabinets, grey cabinets, quartz benchtops, green splashback, ceramic splashback, panelled appliances, light hardwood floors, with island, yellow floor and white benchtop.
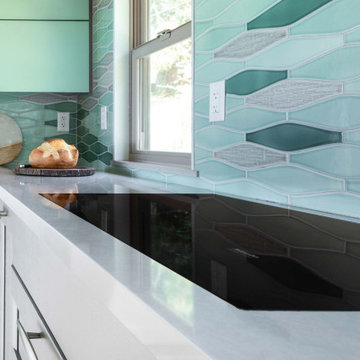
We recessed this lovely Miele Induction cooktop flush into the countertop. And check out the closet up of the Pratt & Larson Ogee tile-the gray has an added texture.

With the goal of creating larger, brighter, and more open spaces within the footprint of an existing house, BiglarKinyan reimagined the flow and proportions of existing rooms with in this house.
In this kitchen space, return walls of an original U shaped kitchen were eliminated to create a long and efficient linear kitchen with island. Rear windows facing a ravine were enlarged to invite more light and views indoors. Space was borrowed from an adjacent dining and living room, which was combined and reproportioned to create a kitchen pantry and bar, larger dining room and a piano lounge.
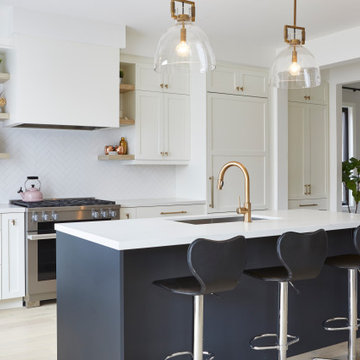
With the goal of creating larger, brighter, and more open spaces within the footprint of an existing house, BiglarKinyan reimagined the flow and proportions of existing rooms with in this house.
In this kitchen space, return walls of an original U shaped kitchen were eliminated to create a long and efficient linear kitchen with island. Rear windows facing a ravine were enlarged to invite more light and views indoors. Space was borrowed from an adjacent dining and living room, which was combined and reproportioned to create a kitchen pantry and bar, larger dining room and a piano lounge.
Kitchen with Panelled Appliances and Yellow Floor Design Ideas
8