Kitchen with Panelled Appliances and Yellow Floor Design Ideas
Refine by:
Budget
Sort by:Popular Today
161 - 180 of 206 photos
Item 1 of 3
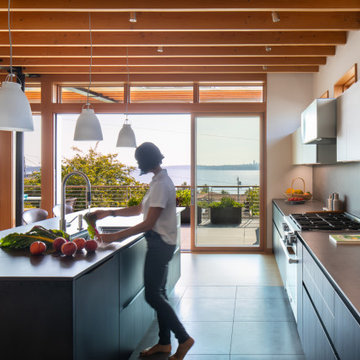
Kitchen and bath in a new modern sophisticated West of Market in Kirkland residence. Black Pine wood-laminate in kitchen, and Natural Oak in master vanity. Neolith countertops.
Photography: @laraswimmer
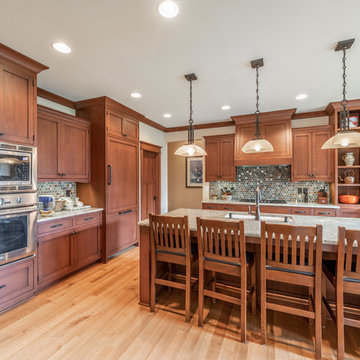
Elegant arts and crafts custom kitchen in white quarter sawn oak.
Inspiration for a mid-sized arts and crafts l-shaped eat-in kitchen in Milwaukee with an undermount sink, medium wood cabinets, granite benchtops, metallic splashback, glass sheet splashback, panelled appliances, light hardwood floors, with island, yellow floor, beige benchtop and shaker cabinets.
Inspiration for a mid-sized arts and crafts l-shaped eat-in kitchen in Milwaukee with an undermount sink, medium wood cabinets, granite benchtops, metallic splashback, glass sheet splashback, panelled appliances, light hardwood floors, with island, yellow floor, beige benchtop and shaker cabinets.
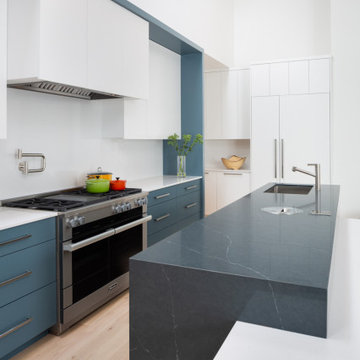
A close-up shot of the marble patterning on the Silestone island & the creative balance of colour of the kitchen cabinets with matching surround. "Outlining" the stove-wall in blue highlights it & creates the focal point of the space.
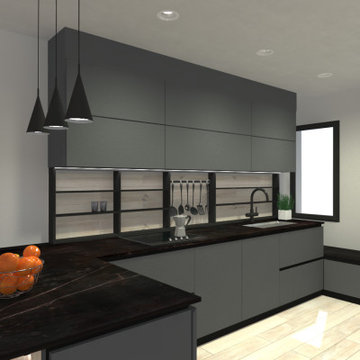
This is an example of a mid-sized contemporary l-shaped open plan kitchen in Madrid with a double-bowl sink, flat-panel cabinets, grey cabinets, marble benchtops, black splashback, marble splashback, panelled appliances, ceramic floors, a peninsula, yellow floor and black benchtop.
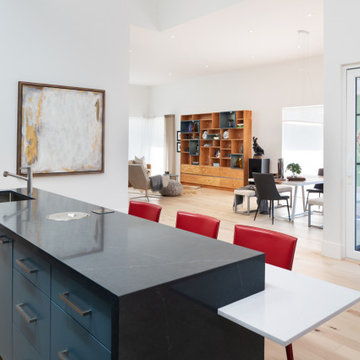
The blue "projection boxes" in the living room built-in are the same blue as the colourful kitchen cabinets. This use of colour unifies the space and creates balance for the eye.
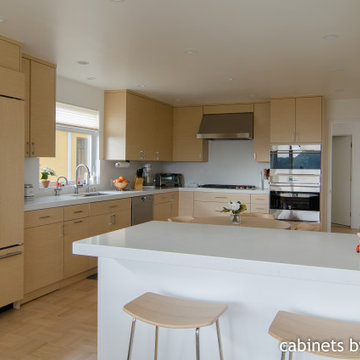
This kitchen features a 2 tone styling with a natural quatersawn oak composite veneer in the primary cooking area, and a secondary L shape done in an Iceberg white to mix things up a bit. By introducing a second color to the cabinets, it adds flavor without being overly busy.
Project located in San Francisco, CA. Cabinets designed by Eric Au from MTKC. Photo by Eric Au
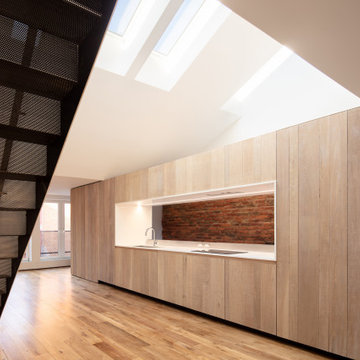
Virginia AIA Merit Award for Excellence in Interior Design | The renovated apartment is located on the third floor of the oldest building on the downtown pedestrian mall in Charlottesville. The existing structure built in 1843 was in sorry shape — framing, roof, insulation, windows, mechanical systems, electrical and plumbing were all completely renewed to serve for another century or more.
What used to be a dark commercial space with claustrophobic offices on the third floor and a completely separate attic was transformed into one spacious open floor apartment with a sleeping loft. Transparency through from front to back is a key intention, giving visual access to the street trees in front, the play of sunlight in the back and allowing multiple modes of direct and indirect natural lighting. A single cabinet “box” with hidden hardware and secret doors runs the length of the building, containing kitchen, bathroom, services and storage. All kitchen appliances are hidden when not in use. Doors to the left and right of the work surface open fully for access to wall oven and refrigerator. Functional and durable stainless-steel accessories for the kitchen and bath are custom designs and fabricated locally.
The sleeping loft stair is both foreground and background, heavy and light: the white guardrail is a single 3/8” steel plate, the treads and risers are folded perforated steel.
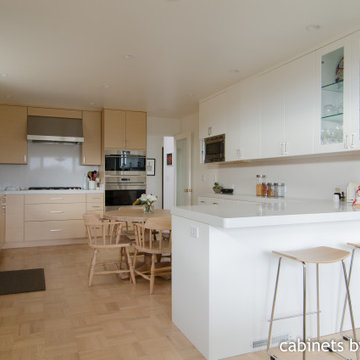
This kitchen features a 2 tone styling with a natural quatersawn oak composite veneer in the primary cooking area, and a secondary L shape done in an Iceberg white to mix things up a bit. By introducing a second color to the cabinets, it adds flavor without being overly busy.
Project located in San Francisco, CA. Cabinets designed by Eric Au from MTKC. Photo by Eric Au
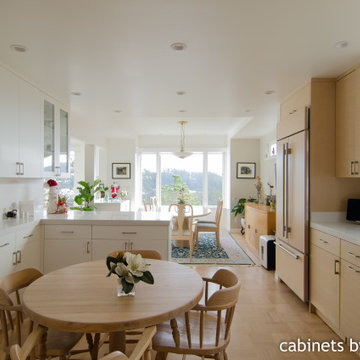
This kitchen features a 2 tone styling with a natural quatersawn oak composite veneer in the primary cooking area, and a secondary L shape done in an Iceberg white to mix things up a bit. By introducing a second color to the cabinets, it adds flavor without being overly busy.
Project located in San Francisco, CA. Cabinets designed by Eric Au from MTKC. Photo by Eric Au
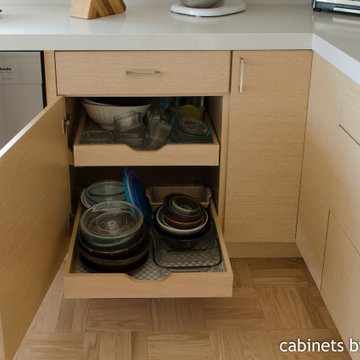
This kitchen features a 2 tone styling with a natural quatersawn oak composite veneer in the primary cooking area, and a secondary L shape done in an Iceberg white to mix things up a bit. By introducing a second color to the cabinets, it adds flavor without being overly busy.
Project located in San Francisco, CA. Cabinets designed by Eric Au from MTKC. Photo by Eric Au
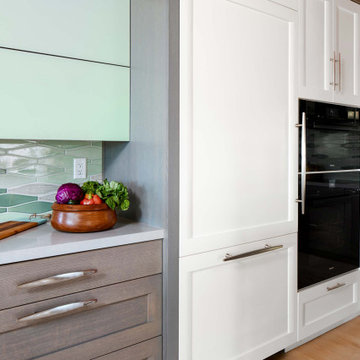
We seamlessly integrate the Miele refrigerator, oven and Steam/Convection into the the cabinetry. This beautiful cabinetry display pops with white paint set against the gray oak cabinetry. The blue-green glass doors add a subtle coastal vibe. And we love STEAM!! We recommend them in every kitchen. The steam/convection oven is a miracle worker!
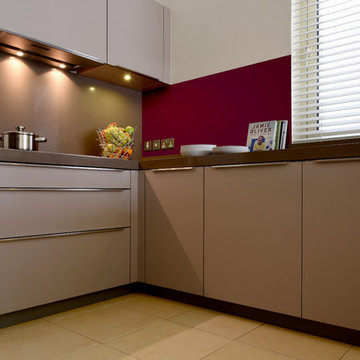
Mid-sized modern l-shaped open plan kitchen in Other with an integrated sink, flat-panel cabinets, brown cabinets, quartzite benchtops, panelled appliances, porcelain floors, yellow floor and brown benchtop.
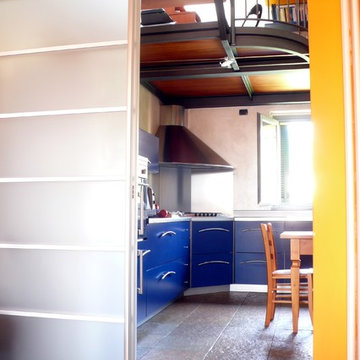
Cucina di serie. Pavimento in pietra fossile. Soppalco. Porta scorrevole.
This is an example of a large contemporary l-shaped separate kitchen in Other with a drop-in sink, flat-panel cabinets, blue cabinets, stainless steel benchtops, grey splashback, panelled appliances, limestone floors, no island, yellow floor and grey benchtop.
This is an example of a large contemporary l-shaped separate kitchen in Other with a drop-in sink, flat-panel cabinets, blue cabinets, stainless steel benchtops, grey splashback, panelled appliances, limestone floors, no island, yellow floor and grey benchtop.
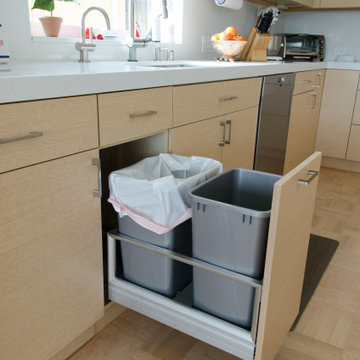
This kitchen features a 2 tone styling with a natural quatersawn oak composite veneer in the primary cooking area, and a secondary L shape done in an Iceberg white to mix things up a bit. By introducing a second color to the cabinets, it adds flavor without being overly busy.
Project located in San Francisco, CA. Cabinets designed by Eric Au from MTKC. Photo by Eric Au
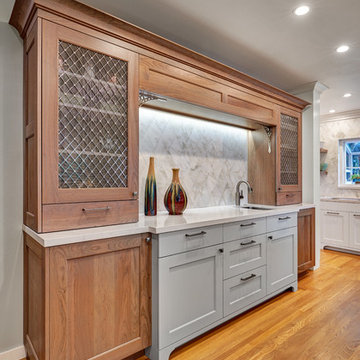
Photo of a mid-sized traditional l-shaped open plan kitchen in Sacramento with an undermount sink, recessed-panel cabinets, white cabinets, quartz benchtops, white splashback, marble splashback, panelled appliances, light hardwood floors, with island, yellow floor and white benchtop.
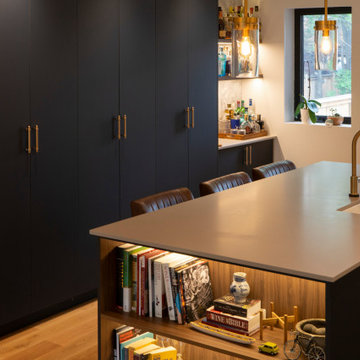
Mid-sized contemporary galley kitchen pantry in Toronto with a farmhouse sink, flat-panel cabinets, blue cabinets, quartzite benchtops, grey splashback, marble splashback, panelled appliances, laminate floors, with island, yellow floor and grey benchtop.
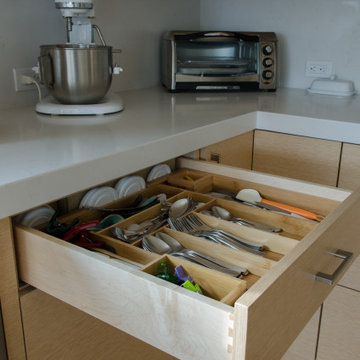
This kitchen features a 2 tone styling with a natural quatersawn oak composite veneer in the primary cooking area, and a secondary L shape done in an Iceberg white to mix things up a bit. By introducing a second color to the cabinets, it adds flavor without being overly busy.
Project located in San Francisco, CA. Cabinets designed by Eric Au from MTKC. Photo by Eric Au
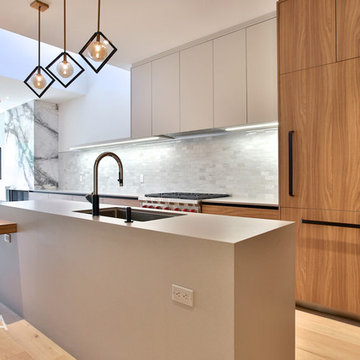
Close up of the kitchen cabinets
Photo of a mid-sized contemporary l-shaped eat-in kitchen in Toronto with a single-bowl sink, flat-panel cabinets, light wood cabinets, quartzite benchtops, grey splashback, cement tile splashback, panelled appliances, light hardwood floors, with island, yellow floor and grey benchtop.
Photo of a mid-sized contemporary l-shaped eat-in kitchen in Toronto with a single-bowl sink, flat-panel cabinets, light wood cabinets, quartzite benchtops, grey splashback, cement tile splashback, panelled appliances, light hardwood floors, with island, yellow floor and grey benchtop.
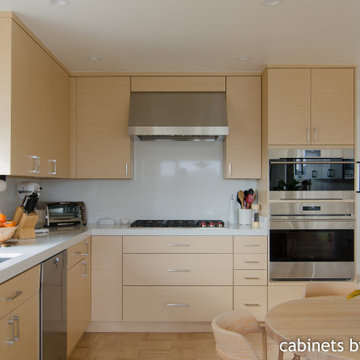
This kitchen features a 2 tone styling with a natural quatersawn oak composite veneer in the primary cooking area, and a secondary L shape done in an Iceberg white to mix things up a bit. By introducing a second color to the cabinets, it adds flavor without being overly busy.
Project located in San Francisco, CA. Cabinets designed by Eric Au from MTKC. Photo by Eric Au
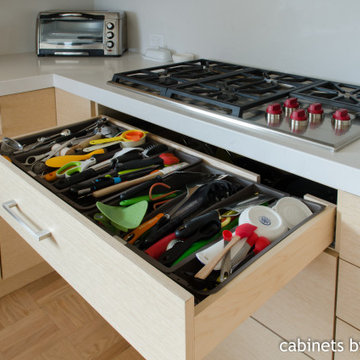
This kitchen features a 2 tone styling with a natural quatersawn oak composite veneer in the primary cooking area, and a secondary L shape done in an Iceberg white to mix things up a bit. By introducing a second color to the cabinets, it adds flavor without being overly busy.
Project located in San Francisco, CA. Cabinets designed by Eric Au from MTKC. Photo by Eric Au
Kitchen with Panelled Appliances and Yellow Floor Design Ideas
9