Kitchen with Panelled Appliances and Yellow Floor Design Ideas
Refine by:
Budget
Sort by:Popular Today
81 - 100 of 206 photos
Item 1 of 3
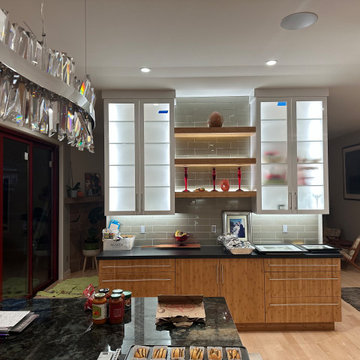
Custom LED up lights on rear of 3 shelves. Under cabinet lighting, and back lit cabinets.
This is an example of a mid-sized contemporary single-wall eat-in kitchen in San Francisco with glass-front cabinets, white cabinets, grey splashback, glass tile splashback, panelled appliances, light hardwood floors, with island, yellow floor and black benchtop.
This is an example of a mid-sized contemporary single-wall eat-in kitchen in San Francisco with glass-front cabinets, white cabinets, grey splashback, glass tile splashback, panelled appliances, light hardwood floors, with island, yellow floor and black benchtop.
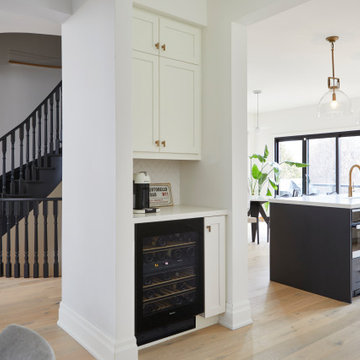
With the goal of creating larger, brighter, and more open spaces within the footprint of an existing house, BiglarKinyan reimagined the flow and proportions of existing rooms with in this house.
In this kitchen space, return walls of an original U shaped kitchen were eliminated to create a long and efficient linear kitchen with island. Rear windows facing a ravine were enlarged to invite more light and views indoors. Space was borrowed from an adjacent dining and living room, which was combined and reproportioned to create a kitchen pantry and bar, larger dining room and a piano lounge.
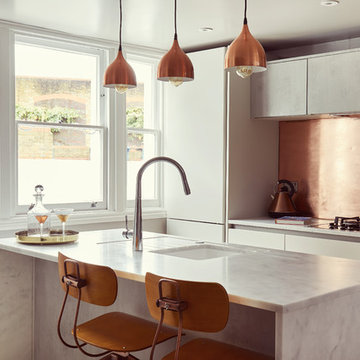
Chris Snook
Photo of a mid-sized contemporary single-wall open plan kitchen in London with an undermount sink, flat-panel cabinets, white cabinets, marble benchtops, metallic splashback, metal splashback, panelled appliances, ceramic floors, with island, yellow floor and white benchtop.
Photo of a mid-sized contemporary single-wall open plan kitchen in London with an undermount sink, flat-panel cabinets, white cabinets, marble benchtops, metallic splashback, metal splashback, panelled appliances, ceramic floors, with island, yellow floor and white benchtop.
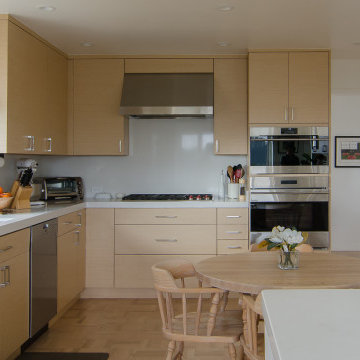
This kitchen features a 2 tone styling with a natural quatersawn oak composite veneer in the primary cooking area, and a secondary L shape done in an Iceberg white to mix things up a bit. By introducing a second color to the cabinets, it adds flavor without being overly busy.
Project located in San Francisco, CA. Cabinets designed by Eric Au from MTKC. Photo by Eric Au
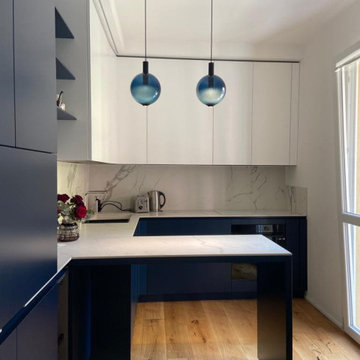
Questo il risultato finale della realizzazione della cucina progettata su misura.
La cucina è Binova fornita e montata da Mt store di Pescara, il top e il rivestimento sono di Marazzi, le sospensioni di Olev e il led di Macrolux
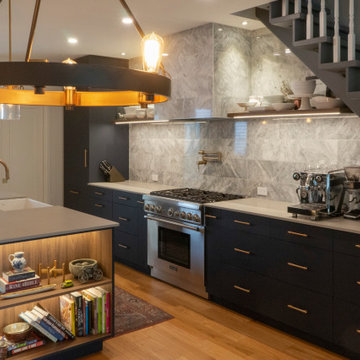
This is an example of a mid-sized contemporary galley kitchen pantry in Toronto with an undermount sink, flat-panel cabinets, blue cabinets, quartzite benchtops, grey splashback, marble splashback, panelled appliances, laminate floors, with island, yellow floor and grey benchtop.
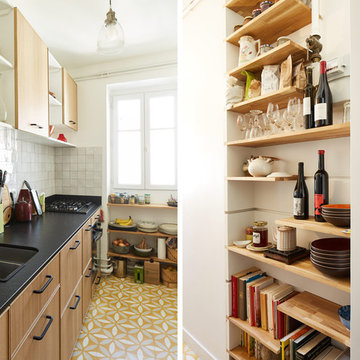
Antoine Mercusot
This is an example of a scandinavian kitchen in Paris with white splashback, an integrated sink, light wood cabinets, granite benchtops, ceramic splashback, panelled appliances, cement tiles and yellow floor.
This is an example of a scandinavian kitchen in Paris with white splashback, an integrated sink, light wood cabinets, granite benchtops, ceramic splashback, panelled appliances, cement tiles and yellow floor.
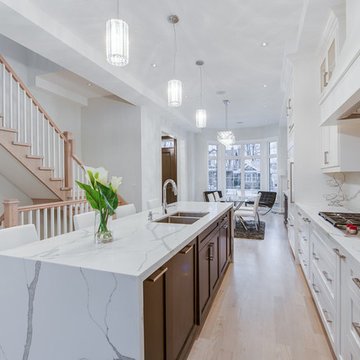
This is an example of a mid-sized transitional galley eat-in kitchen in Toronto with an undermount sink, recessed-panel cabinets, white cabinets, quartz benchtops, white splashback, stone slab splashback, panelled appliances, medium hardwood floors, with island, yellow floor and white benchtop.
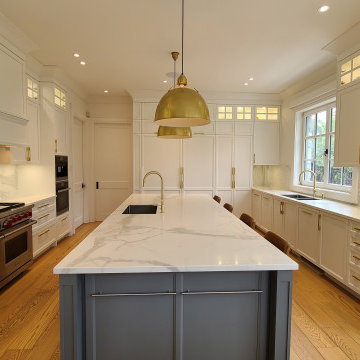
Custom kitchen filled with built-in appliances, built-in organizers and gadgets. cabinet colors are Benjamin Moore color matches in lacquered paint.
Inspiration for an expansive transitional u-shaped separate kitchen in Montreal with an undermount sink, shaker cabinets, white cabinets, quartz benchtops, white splashback, porcelain splashback, panelled appliances, medium hardwood floors, with island, yellow floor and white benchtop.
Inspiration for an expansive transitional u-shaped separate kitchen in Montreal with an undermount sink, shaker cabinets, white cabinets, quartz benchtops, white splashback, porcelain splashback, panelled appliances, medium hardwood floors, with island, yellow floor and white benchtop.
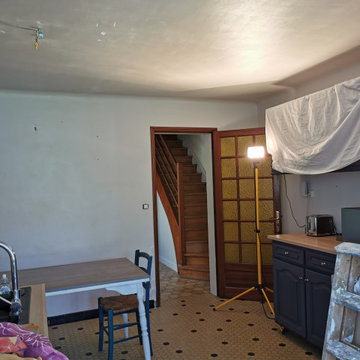
Maintenant la cuisine :
Ratissage complet des murs abîmés, 2 couches sur les murs avec une impression et reprise à l'enduit entre les couches.
Ratissage du plafond, 3 couches de peintures avec reprise à l'enduit entre les couches.
Voici les photos avant et après??
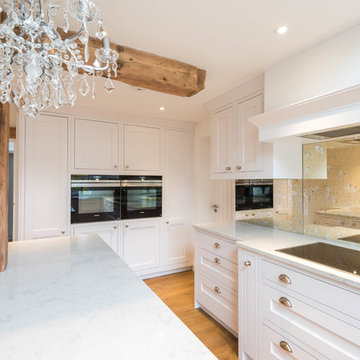
Paul Porter Photography
Photo of a large traditional u-shaped open plan kitchen in Essex with a drop-in sink, shaker cabinets, white cabinets, solid surface benchtops, mirror splashback, panelled appliances, light hardwood floors, with island and yellow floor.
Photo of a large traditional u-shaped open plan kitchen in Essex with a drop-in sink, shaker cabinets, white cabinets, solid surface benchtops, mirror splashback, panelled appliances, light hardwood floors, with island and yellow floor.
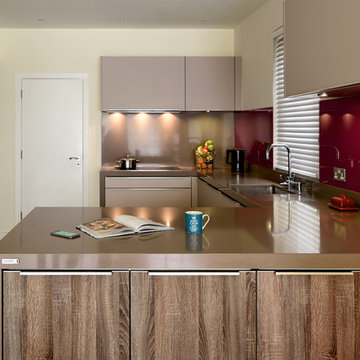
Inspiration for a mid-sized modern l-shaped open plan kitchen in Other with an integrated sink, flat-panel cabinets, brown cabinets, quartzite benchtops, panelled appliances, porcelain floors, yellow floor and brown benchtop.
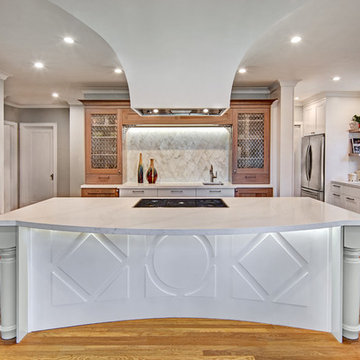
Mid-sized traditional l-shaped open plan kitchen in Sacramento with an undermount sink, recessed-panel cabinets, white cabinets, quartz benchtops, white splashback, marble splashback, panelled appliances, light hardwood floors, with island, yellow floor and white benchtop.
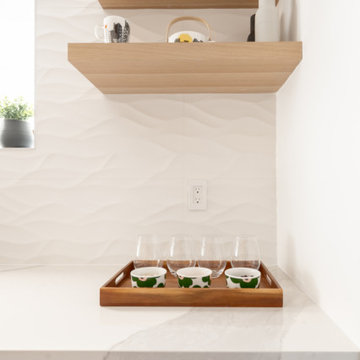
Design ideas for a mid-sized modern galley eat-in kitchen in Vancouver with a drop-in sink, flat-panel cabinets, light wood cabinets, marble benchtops, white splashback, ceramic splashback, panelled appliances, light hardwood floors, no island, yellow floor and white benchtop.
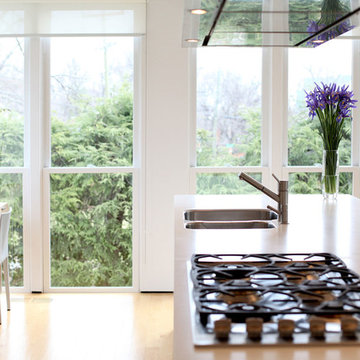
How can a modernist at heart bring the kitchen of his 1906 home up to date? This attractive, early twentieth-century home had been added onto by numerous owners during its life, leaving both a cramped, dark kitchen tucked deep in the house and a jumble of porches facing a beautiful back garden. Enclosing two of the porches created space for a new kitchen and a virtual porch with a spectacular light and garden views.
The owner of the house wanted a bright, streamlined kitchen that would simply and elegantly connect to the traditional original entry hall and dining room. The space is more than just a place to cook. Because its functional components become “background” to the space and the views, the room now serves as the new heart of the home and is used as an office, a breakfast room, a TV room, a garden solarium, or a table for eight lucky diners in the chef’s kitchen.
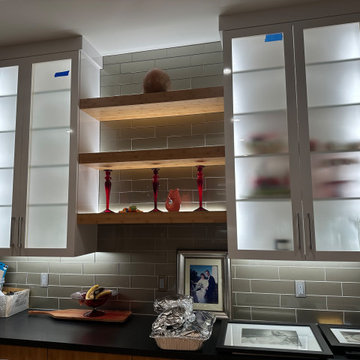
Custom LED up lights on rear of 3 shelves. Under cabinet lighting, and back lit cabinets.
Inspiration for a mid-sized contemporary single-wall eat-in kitchen in San Francisco with glass-front cabinets, white cabinets, grey splashback, glass tile splashback, panelled appliances, light hardwood floors, with island, yellow floor and black benchtop.
Inspiration for a mid-sized contemporary single-wall eat-in kitchen in San Francisco with glass-front cabinets, white cabinets, grey splashback, glass tile splashback, panelled appliances, light hardwood floors, with island, yellow floor and black benchtop.
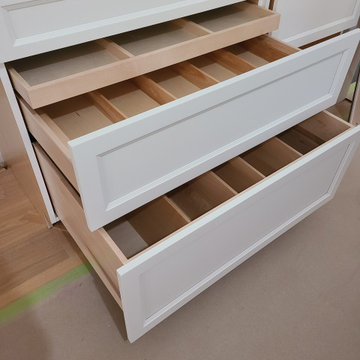
English drawers with custom storage dividers. Custom kitchen filled with built-in appliances, built-in organizers and gadgets. cabinet colors are Benjamin Moore color matches in lacquered paint.
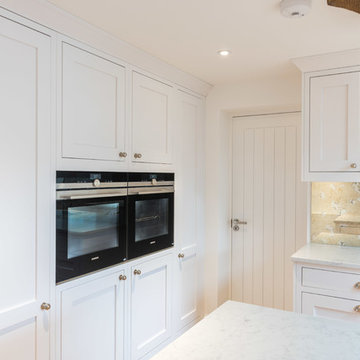
Paul Porter Photography
Photo of a large traditional u-shaped open plan kitchen in Essex with a drop-in sink, shaker cabinets, white cabinets, solid surface benchtops, mirror splashback, panelled appliances, light hardwood floors, with island and yellow floor.
Photo of a large traditional u-shaped open plan kitchen in Essex with a drop-in sink, shaker cabinets, white cabinets, solid surface benchtops, mirror splashback, panelled appliances, light hardwood floors, with island and yellow floor.
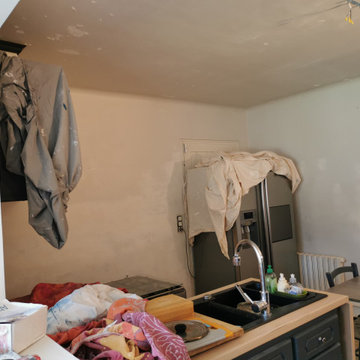
Maintenant la cuisine :
Ratissage complet des murs abîmés, 2 couches sur les murs avec une impression et reprise à l'enduit entre les couches.
Ratissage du plafond, 3 couches de peintures avec reprise à l'enduit entre les couches.
Voici les photos avant et après??
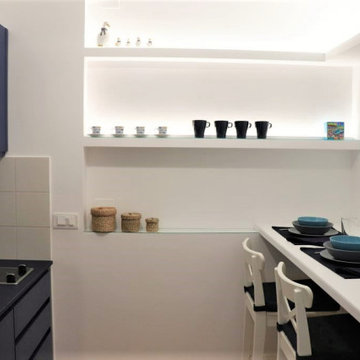
Small mediterranean single-wall separate kitchen in Naples with a drop-in sink, beaded inset cabinets, blue cabinets, solid surface benchtops, white splashback, ceramic splashback, panelled appliances, porcelain floors, yellow floor and blue benchtop.
Kitchen with Panelled Appliances and Yellow Floor Design Ideas
5