Kitchen with Panelled Appliances Design Ideas
Refine by:
Budget
Sort by:Popular Today
41 - 60 of 12,193 photos
Item 1 of 3
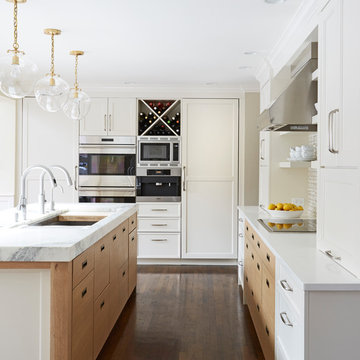
Free ebook, Creating the Ideal Kitchen. DOWNLOAD NOW
This large open concept kitchen and dining space was created by removing a load bearing wall between the old kitchen and a porch area. The new porch was insulated and incorporated into the overall space. The kitchen remodel was part of a whole house remodel so new quarter sawn oak flooring, a vaulted ceiling, windows and skylights were added.
A large calcutta marble topped island takes center stage. It houses a 5’ galley workstation - a sink that provides a convenient spot for prepping, serving, entertaining and clean up. A 36” induction cooktop is located directly across from the island for easy access. Two appliance garages on either side of the cooktop house small appliances that are used on a daily basis.
Honeycomb tile by Ann Sacks and open shelving along the cooktop wall add an interesting focal point to the room. Antique mirrored glass faces the storage unit housing dry goods and a beverage center. “I chose details for the space that had a bit of a mid-century vibe that would work well with what was originally a 1950s ranch. Along the way a previous owner added a 2nd floor making it more of a Cape Cod style home, a few eclectic details felt appropriate”, adds Klimala.
The wall opposite the cooktop houses a full size fridge, freezer, double oven, coffee machine and microwave. “There is a lot of functionality going on along that wall”, adds Klimala. A small pull out countertop below the coffee machine provides a spot for hot items coming out of the ovens.
The rooms creamy cabinetry is accented by quartersawn white oak at the island and wrapped ceiling beam. The golden tones are repeated in the antique brass light fixtures.
“This is the second kitchen I’ve had the opportunity to design for myself. My taste has gotten a little less traditional over the years, and although I’m still a traditionalist at heart, I had some fun with this kitchen and took some chances. The kitchen is super functional, easy to keep clean and has lots of storage to tuck things away when I’m done using them. The casual dining room is fabulous and is proving to be a great spot to linger after dinner. We love it!”
Designed by: Susan Klimala, CKD, CBD
For more information on kitchen and bath design ideas go to: www.kitchenstudio-ge.com
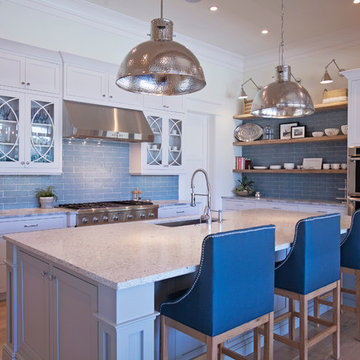
Abby Caroline Photography
Photo of a large transitional l-shaped eat-in kitchen in Atlanta with an undermount sink, shaker cabinets, white cabinets, quartz benchtops, blue splashback, subway tile splashback, panelled appliances, medium hardwood floors and with island.
Photo of a large transitional l-shaped eat-in kitchen in Atlanta with an undermount sink, shaker cabinets, white cabinets, quartz benchtops, blue splashback, subway tile splashback, panelled appliances, medium hardwood floors and with island.
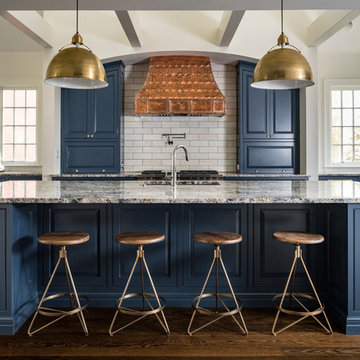
Mid-sized contemporary l-shaped open plan kitchen in Cincinnati with raised-panel cabinets, blue cabinets, subway tile splashback, dark hardwood floors, with island, a double-bowl sink, granite benchtops, white splashback, panelled appliances, brown floor and grey benchtop.
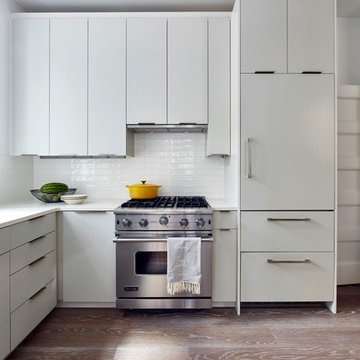
Jacob Snavely
Inspiration for a small modern u-shaped separate kitchen in New York with an undermount sink, flat-panel cabinets, grey cabinets, quartz benchtops, white splashback, ceramic splashback, panelled appliances, medium hardwood floors and no island.
Inspiration for a small modern u-shaped separate kitchen in New York with an undermount sink, flat-panel cabinets, grey cabinets, quartz benchtops, white splashback, ceramic splashback, panelled appliances, medium hardwood floors and no island.
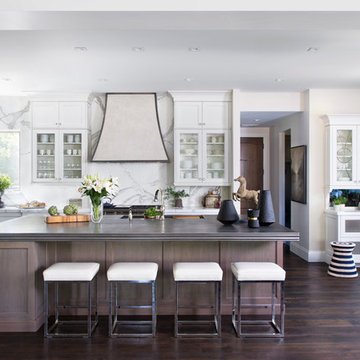
Kitchen Design by Marcus Otten. Interior Design by Jonna Mulqueen. Photography by Emily Minton-Redfield.
Inspiration for a transitional kitchen in Denver with glass-front cabinets, white cabinets, white splashback, panelled appliances, dark hardwood floors and with island.
Inspiration for a transitional kitchen in Denver with glass-front cabinets, white cabinets, white splashback, panelled appliances, dark hardwood floors and with island.
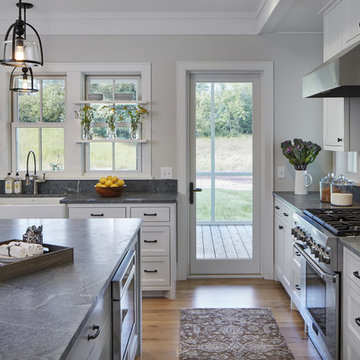
A Modern Farmhouse set in a prairie setting exudes charm and simplicity. Wrap around porches and copious windows make outdoor/indoor living seamless while the interior finishings are extremely high on detail. In floor heating under porcelain tile in the entire lower level, Fond du Lac stone mimicking an original foundation wall and rough hewn wood finishes contrast with the sleek finishes of carrera marble in the master and top of the line appliances and soapstone counters of the kitchen. This home is a study in contrasts, while still providing a completely harmonious aura.
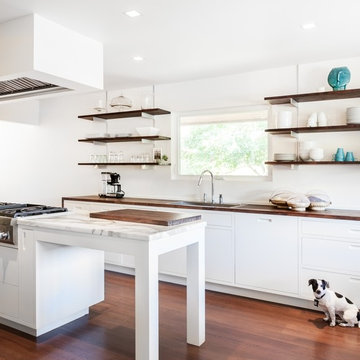
Kat Alves
This is an example of a mid-sized modern u-shaped eat-in kitchen in Sacramento with a drop-in sink, recessed-panel cabinets, white cabinets, wood benchtops, white splashback, panelled appliances, dark hardwood floors and with island.
This is an example of a mid-sized modern u-shaped eat-in kitchen in Sacramento with a drop-in sink, recessed-panel cabinets, white cabinets, wood benchtops, white splashback, panelled appliances, dark hardwood floors and with island.
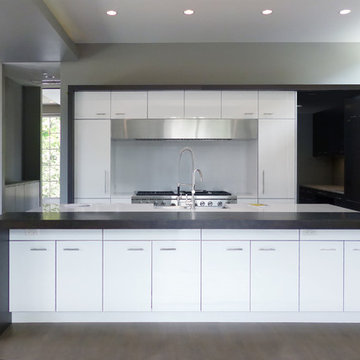
This is an example of a mid-sized modern l-shaped open plan kitchen in Chicago with a farmhouse sink, flat-panel cabinets, white cabinets, quartz benchtops, white splashback, panelled appliances, medium hardwood floors, with island, stone slab splashback, brown floor and white benchtop.
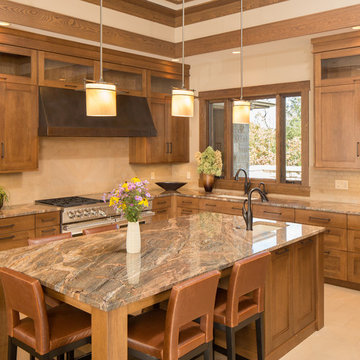
Keith Gegg
Photo of a large arts and crafts u-shaped eat-in kitchen in St Louis with an undermount sink, recessed-panel cabinets, medium wood cabinets, quartz benchtops, brown splashback, porcelain splashback, panelled appliances, porcelain floors and with island.
Photo of a large arts and crafts u-shaped eat-in kitchen in St Louis with an undermount sink, recessed-panel cabinets, medium wood cabinets, quartz benchtops, brown splashback, porcelain splashback, panelled appliances, porcelain floors and with island.
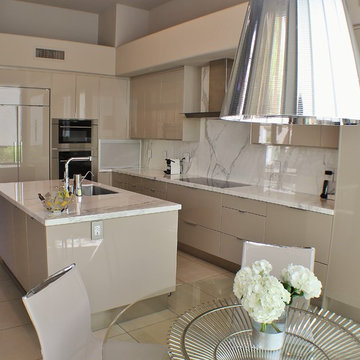
Downsview cabinets in custom high gloss finish. Marble countertops and backsplash.
This is an example of a mid-sized modern eat-in kitchen in Phoenix with a single-bowl sink, flat-panel cabinets, beige cabinets, marble benchtops, white splashback, stone slab splashback, panelled appliances and with island.
This is an example of a mid-sized modern eat-in kitchen in Phoenix with a single-bowl sink, flat-panel cabinets, beige cabinets, marble benchtops, white splashback, stone slab splashback, panelled appliances and with island.
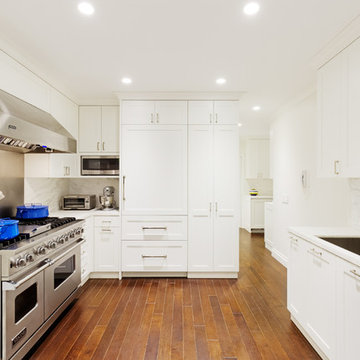
Inspiration for a transitional u-shaped separate kitchen in New York with an undermount sink, shaker cabinets, white cabinets, metallic splashback, metal splashback, no island and panelled appliances.
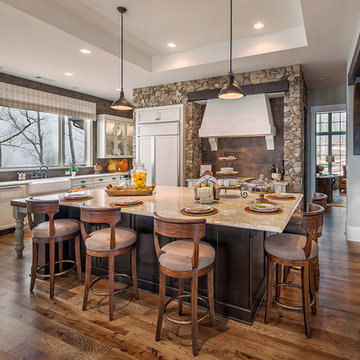
Kitchen in the Blue Ridge Home from Arthur Rutenberg Homes by American Eagle Builders in The Cliffs Valley, Travelers Rest, SC
Inspiration for an expansive country open plan kitchen in Other with a farmhouse sink, raised-panel cabinets, granite benchtops, medium hardwood floors, with island, brown splashback, ceramic splashback, panelled appliances, white cabinets and brown floor.
Inspiration for an expansive country open plan kitchen in Other with a farmhouse sink, raised-panel cabinets, granite benchtops, medium hardwood floors, with island, brown splashback, ceramic splashback, panelled appliances, white cabinets and brown floor.
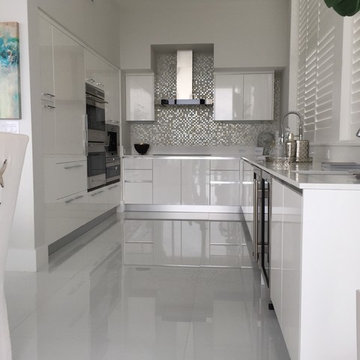
Inspiration for a mid-sized modern u-shaped eat-in kitchen in Miami with an undermount sink, flat-panel cabinets, white cabinets, solid surface benchtops, grey splashback, mosaic tile splashback, panelled appliances, vinyl floors, no island and white floor.
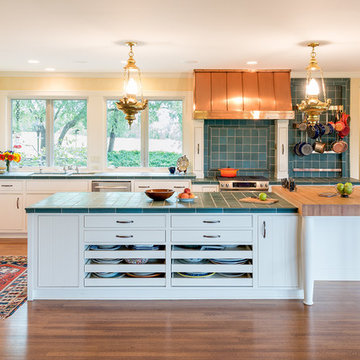
Photography Morgan Sheff
Photo of a large traditional l-shaped eat-in kitchen in Minneapolis with an undermount sink, shaker cabinets, white cabinets, tile benchtops, blue splashback, panelled appliances, medium hardwood floors, with island, ceramic splashback and turquoise benchtop.
Photo of a large traditional l-shaped eat-in kitchen in Minneapolis with an undermount sink, shaker cabinets, white cabinets, tile benchtops, blue splashback, panelled appliances, medium hardwood floors, with island, ceramic splashback and turquoise benchtop.
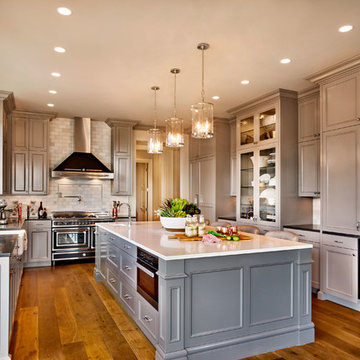
Built by Cornerstone Construction Services
Interior Design by Garrison Hullinger Interior Design
Photography by Blackstone Edge Studios
Design ideas for a large traditional u-shaped eat-in kitchen in Portland with a farmhouse sink, recessed-panel cabinets, quartz benchtops, subway tile splashback, panelled appliances, medium hardwood floors, with island, grey splashback, brown floor and grey cabinets.
Design ideas for a large traditional u-shaped eat-in kitchen in Portland with a farmhouse sink, recessed-panel cabinets, quartz benchtops, subway tile splashback, panelled appliances, medium hardwood floors, with island, grey splashback, brown floor and grey cabinets.
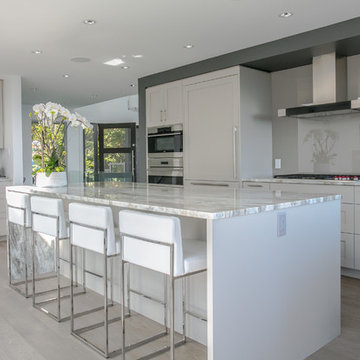
This is an example of a large contemporary l-shaped open plan kitchen in Vancouver with shaker cabinets, grey cabinets, grey splashback, with island, granite benchtops, panelled appliances and medium hardwood floors.
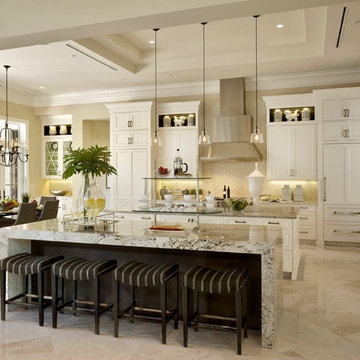
Mediterranean galley kitchen in Miami with recessed-panel cabinets, white cabinets, beige splashback, panelled appliances, with island and beige floor.
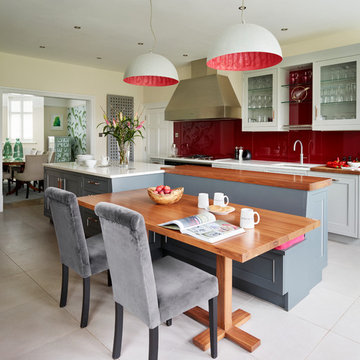
The informal dining area integrated at this end of the island provides a safe space for the children to sit whilst Carla and Ben are cooking. Bearing in mind the need for this room to work for a family, a designated safe area for the children was necessary. The pendant lights above the table echo the Merlot glass splashback, bringing different elements of the room together.
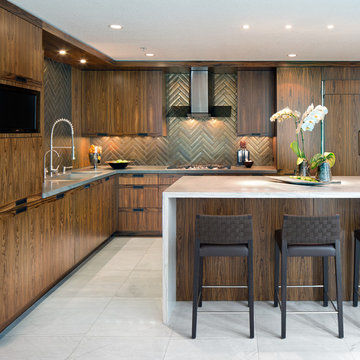
Design By- Jules Wilson I.D.
Photo Taken By- Brady Architectural Photography
Inspiration for a mid-sized contemporary l-shaped kitchen in San Diego with an undermount sink, flat-panel cabinets, dark wood cabinets, marble benchtops, brown splashback, terra-cotta splashback, panelled appliances, marble floors and with island.
Inspiration for a mid-sized contemporary l-shaped kitchen in San Diego with an undermount sink, flat-panel cabinets, dark wood cabinets, marble benchtops, brown splashback, terra-cotta splashback, panelled appliances, marble floors and with island.
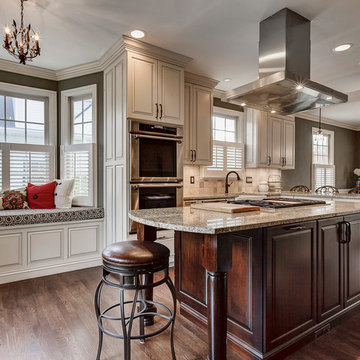
Large transitional l-shaped eat-in kitchen in Los Angeles with a farmhouse sink, raised-panel cabinets, beige cabinets, granite benchtops, beige splashback, stone tile splashback, panelled appliances, dark hardwood floors and with island.
Kitchen with Panelled Appliances Design Ideas
3