Kitchen with Panelled Appliances Design Ideas
Refine by:
Budget
Sort by:Popular Today
81 - 100 of 12,193 photos
Item 1 of 3
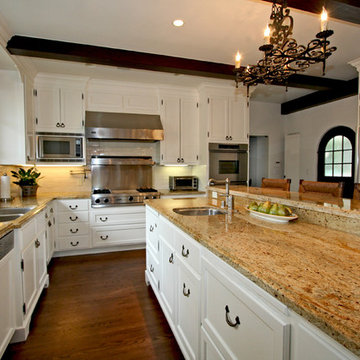
Design ideas for a traditional l-shaped kitchen in San Diego with a double-bowl sink, shaker cabinets, white cabinets, white splashback, subway tile splashback and panelled appliances.
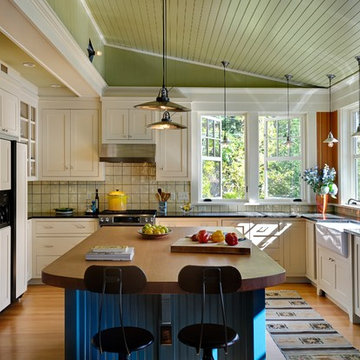
Design ideas for a country u-shaped kitchen in Burlington with shaker cabinets, panelled appliances, beige cabinets, wood benchtops, beige splashback and a farmhouse sink.
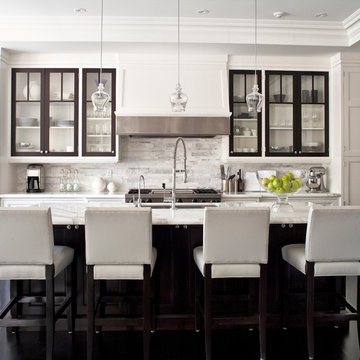
Inspiration for a transitional galley kitchen in Toronto with white splashback, marble benchtops, an undermount sink, glass-front cabinets, panelled appliances, marble splashback and white benchtop.
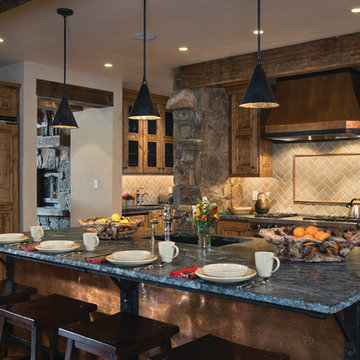
Designed as a prominent display of Architecture, Elk Ridge Lodge stands firmly upon a ridge high atop the Spanish Peaks Club in Big Sky, Montana. Designed around a number of principles; sense of presence, quality of detail, and durability, the monumental home serves as a Montana Legacy home for the family.
Throughout the design process, the height of the home to its relationship on the ridge it sits, was recognized the as one of the design challenges. Techniques such as terracing roof lines, stretching horizontal stone patios out and strategically placed landscaping; all were used to help tuck the mass into its setting. Earthy colored and rustic exterior materials were chosen to offer a western lodge like architectural aesthetic. Dry stack parkitecture stone bases that gradually decrease in scale as they rise up portray a firm foundation for the home to sit on. Historic wood planking with sanded chink joints, horizontal siding with exposed vertical studs on the exterior, and metal accents comprise the remainder of the structures skin. Wood timbers, outriggers and cedar logs work together to create diversity and focal points throughout the exterior elevations. Windows and doors were discussed in depth about type, species and texture and ultimately all wood, wire brushed cedar windows were the final selection to enhance the "elegant ranch" feel. A number of exterior decks and patios increase the connectivity of the interior to the exterior and take full advantage of the views that virtually surround this home.
Upon entering the home you are encased by massive stone piers and angled cedar columns on either side that support an overhead rail bridge spanning the width of the great room, all framing the spectacular view to the Spanish Peaks Mountain Range in the distance. The layout of the home is an open concept with the Kitchen, Great Room, Den, and key circulation paths, as well as certain elements of the upper level open to the spaces below. The kitchen was designed to serve as an extension of the great room, constantly connecting users of both spaces, while the Dining room is still adjacent, it was preferred as a more dedicated space for more formal family meals.
There are numerous detailed elements throughout the interior of the home such as the "rail" bridge ornamented with heavy peened black steel, wire brushed wood to match the windows and doors, and cannon ball newel post caps. Crossing the bridge offers a unique perspective of the Great Room with the massive cedar log columns, the truss work overhead bound by steel straps, and the large windows facing towards the Spanish Peaks. As you experience the spaces you will recognize massive timbers crowning the ceilings with wood planking or plaster between, Roman groin vaults, massive stones and fireboxes creating distinct center pieces for certain rooms, and clerestory windows that aid with natural lighting and create exciting movement throughout the space with light and shadow.
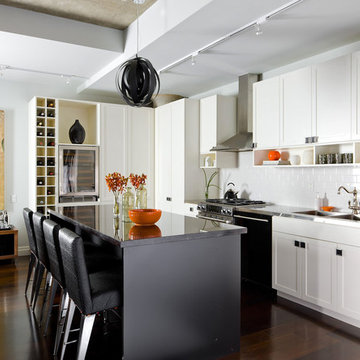
Brandon Barre Photography
Inspiration for a mid-sized contemporary galley open plan kitchen in Toronto with subway tile splashback, shaker cabinets, white cabinets, white splashback, a double-bowl sink, stainless steel benchtops, panelled appliances, dark hardwood floors, with island and brown floor.
Inspiration for a mid-sized contemporary galley open plan kitchen in Toronto with subway tile splashback, shaker cabinets, white cabinets, white splashback, a double-bowl sink, stainless steel benchtops, panelled appliances, dark hardwood floors, with island and brown floor.
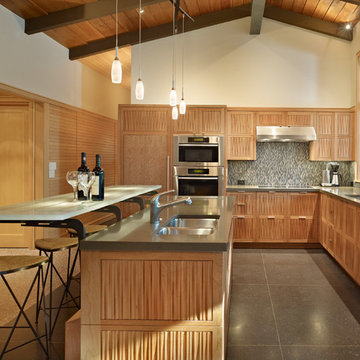
The Lake Forest Park Renovation is a top-to-bottom renovation of a 50's Northwest Contemporary house located 25 miles north of Seattle.
Photo: Benjamin Benschneider
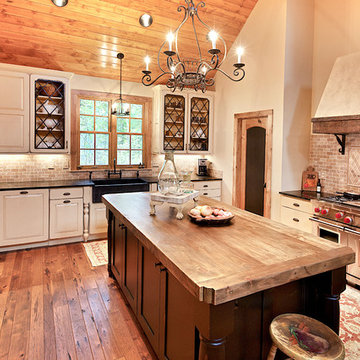
Jason Hulet Photography
Large country u-shaped separate kitchen in Other with raised-panel cabinets, white cabinets, wood benchtops, red splashback, with island, a farmhouse sink, panelled appliances, dark hardwood floors and travertine splashback.
Large country u-shaped separate kitchen in Other with raised-panel cabinets, white cabinets, wood benchtops, red splashback, with island, a farmhouse sink, panelled appliances, dark hardwood floors and travertine splashback.
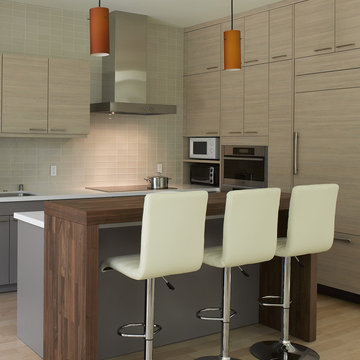
This project aims to be the first residence in San Francisco that is completely self-powering and carbon neutral. The architecture has been developed in conjunction with the mechanical systems and landscape design, each influencing the other to arrive at an integrated solution. Working from the historic façade, the design preserves the traditional formal parlors transitioning to an open plan at the central stairwell which defines the distinction between eras. The new floor plates act as passive solar collectors and radiant tubing redistributes collected warmth to the original, North facing portions of the house. Careful consideration has been given to the envelope design in order to reduce the overall space conditioning needs, retrofitting the old and maximizing insulation in the new.
Photographer Ken Gutmaker
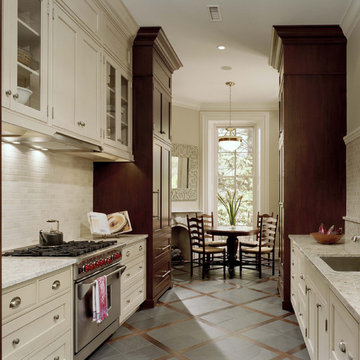
Photography: Barry Halkin
Photo of a traditional galley eat-in kitchen in Philadelphia with panelled appliances, beaded inset cabinets, beige cabinets, an undermount sink, beige splashback and limestone splashback.
Photo of a traditional galley eat-in kitchen in Philadelphia with panelled appliances, beaded inset cabinets, beige cabinets, an undermount sink, beige splashback and limestone splashback.
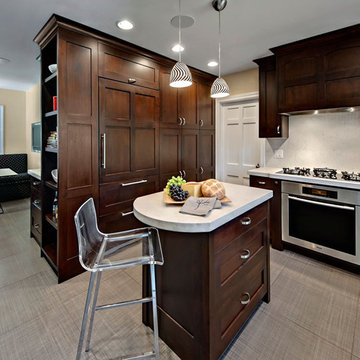
Photography by Mark Ehlen - Ehlen Creative
Small contemporary l-shaped separate kitchen in Minneapolis with panelled appliances, recessed-panel cabinets, dark wood cabinets, white splashback and with island.
Small contemporary l-shaped separate kitchen in Minneapolis with panelled appliances, recessed-panel cabinets, dark wood cabinets, white splashback and with island.
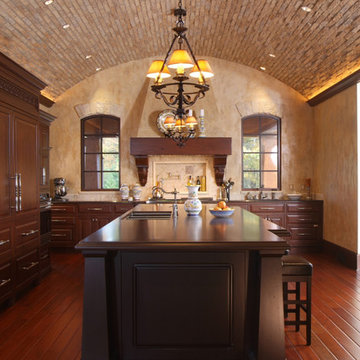
Leave a legacy. Reminiscent of Tuscan villas and country homes that dot the lush Italian countryside, this enduring European-style design features a lush brick courtyard with fountain, a stucco and stone exterior and a classic clay tile roof. Roman arches, arched windows, limestone accents and exterior columns add to its timeless and traditional appeal.
The equally distinctive first floor features a heart-of-the-home kitchen with a barrel-vaulted ceiling covering a large central island and a sitting/hearth room with fireplace. Also featured are a formal dining room, a large living room with a beamed and sloped ceiling and adjacent screened-in porch and a handy pantry or sewing room. Rounding out the first-floor offerings are an exercise room and a large master bedroom suite with his-and-hers closets. A covered terrace off the master bedroom offers a private getaway. Other nearby outdoor spaces include a large pergola and terrace and twin two-car garages.
The spacious lower-level includes a billiards area, home theater, a hearth room with fireplace that opens out into a spacious patio, a handy kitchenette and two additional bedroom suites. You’ll also find a nearby playroom/bunk room and adjacent laundry.
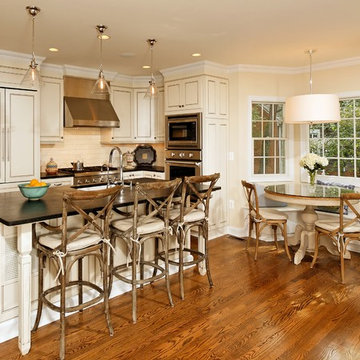
New bright white and open kitchen and family room
Design ideas for a traditional kitchen in DC Metro with panelled appliances.
Design ideas for a traditional kitchen in DC Metro with panelled appliances.
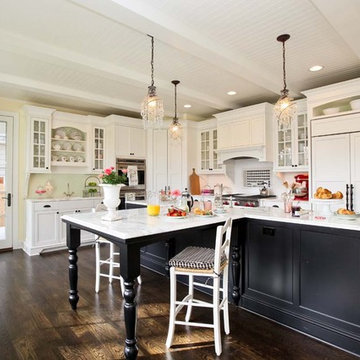
Traditional l-shaped eat-in kitchen in Minneapolis with white cabinets and panelled appliances.
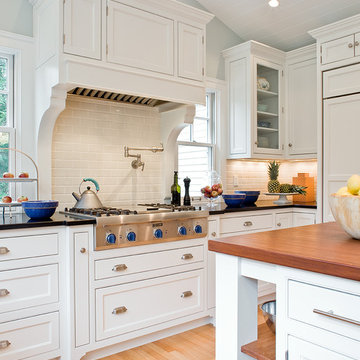
Thoughtfully designed kitchen with custom cabinets, high end appliances and a working island to be envied by all who have the pleasure of entering this warm & inviting space. Photos by Michael J. Lee Photography
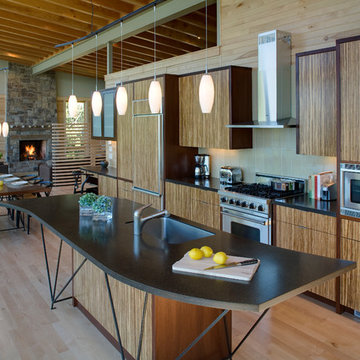
The Eagle Harbor Cabin is located on a wooded waterfront property on Lake Superior, at the northerly edge of Michigan’s Upper Peninsula, about 300 miles northeast of Minneapolis.
The wooded 3-acre site features the rocky shoreline of Lake Superior, a lake that sometimes behaves like the ocean. The 2,000 SF cabin cantilevers out toward the water, with a 40-ft. long glass wall facing the spectacular beauty of the lake. The cabin is composed of two simple volumes: a large open living/dining/kitchen space with an open timber ceiling structure and a 2-story “bedroom tower,” with the kids’ bedroom on the ground floor and the parents’ bedroom stacked above.
The interior spaces are wood paneled, with exposed framing in the ceiling. The cabinets use PLYBOO, a FSC-certified bamboo product, with mahogany end panels. The use of mahogany is repeated in the custom mahogany/steel curvilinear dining table and in the custom mahogany coffee table. The cabin has a simple, elemental quality that is enhanced by custom touches such as the curvilinear maple entry screen and the custom furniture pieces. The cabin utilizes native Michigan hardwoods such as maple and birch. The exterior of the cabin is clad in corrugated metal siding, offset by the tall fireplace mass of Montana ledgestone at the east end.
The house has a number of sustainable or “green” building features, including 2x8 construction (40% greater insulation value); generous glass areas to provide natural lighting and ventilation; large overhangs for sun and snow protection; and metal siding for maximum durability. Sustainable interior finish materials include bamboo/plywood cabinets, linoleum floors, locally-grown maple flooring and birch paneling, and low-VOC paints.
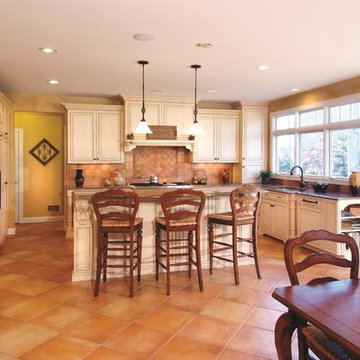
Features: Custom Conestoga La Salle Full Overlay Door Style; Rope Moulding; Custom Wood Hood; Enkeboll # CBL-AO0 Corbels; Custom Turned Posts; Appliance Panels;
Cabinets: Honey Brook Custom in Maple Wood with
Custom Painted and Glazed Finish; Custom Conestoga
La Salle Full Overlay Door Style
Countertops: Arandis Granite with Ogee Edge
Photographs by Apertures, Inc.
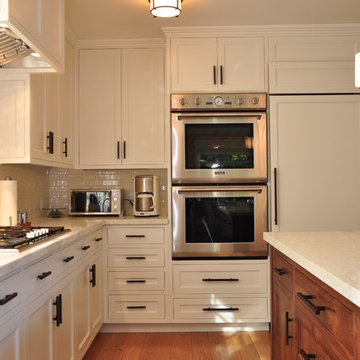
Design ideas for a contemporary kitchen in San Francisco with panelled appliances, recessed-panel cabinets, white cabinets, marble benchtops, white splashback and subway tile splashback.
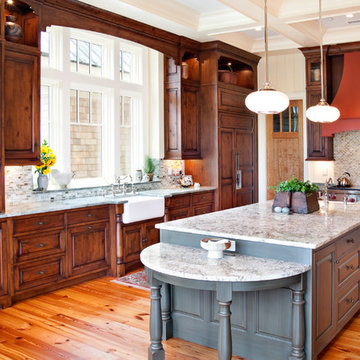
Inspiration for a traditional l-shaped kitchen in Charleston with panelled appliances, a farmhouse sink, raised-panel cabinets, dark wood cabinets, multi-coloured splashback and mosaic tile splashback.
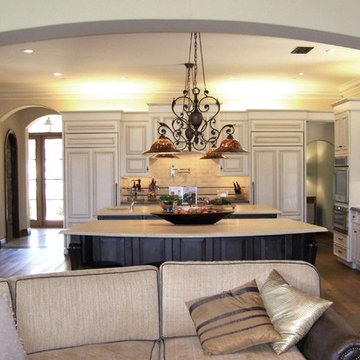
This is an example of a traditional l-shaped open plan kitchen in San Diego with a farmhouse sink, raised-panel cabinets, beige cabinets, beige splashback, panelled appliances and multiple islands.
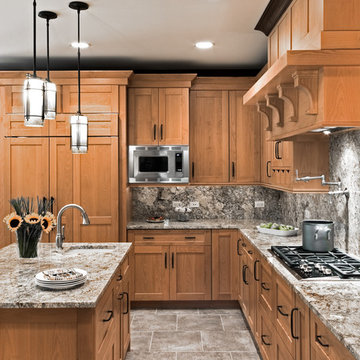
Free ebook, Creating the Ideal Kitchen. DOWNLOAD NOW
Interior design by Renee Dion, The Dion Group
For more information on kitchen and bath design ideas go to: www.kitchenstudio-ge.com
Kitchen with Panelled Appliances Design Ideas
5