Kitchen with Panelled Appliances Design Ideas
Refine by:
Budget
Sort by:Popular Today
61 - 80 of 12,193 photos
Item 1 of 3
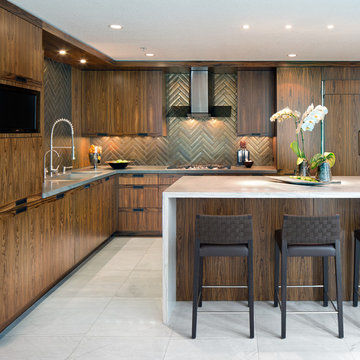
Design By- Jules Wilson I.D.
Photo Taken By- Brady Architectural Photography
Inspiration for a mid-sized contemporary l-shaped kitchen in San Diego with an undermount sink, flat-panel cabinets, dark wood cabinets, marble benchtops, brown splashback, terra-cotta splashback, panelled appliances, marble floors and with island.
Inspiration for a mid-sized contemporary l-shaped kitchen in San Diego with an undermount sink, flat-panel cabinets, dark wood cabinets, marble benchtops, brown splashback, terra-cotta splashback, panelled appliances, marble floors and with island.
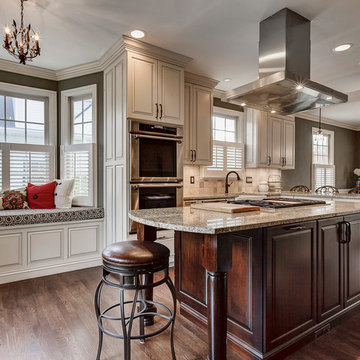
Large transitional l-shaped eat-in kitchen in Los Angeles with a farmhouse sink, raised-panel cabinets, beige cabinets, granite benchtops, beige splashback, stone tile splashback, panelled appliances, dark hardwood floors and with island.
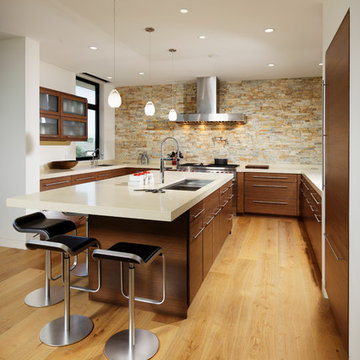
This is an example of a mid-sized contemporary u-shaped open plan kitchen in Orange County with an undermount sink, flat-panel cabinets, dark wood cabinets, beige splashback, stone tile splashback, panelled appliances, with island, light hardwood floors and beige floor.
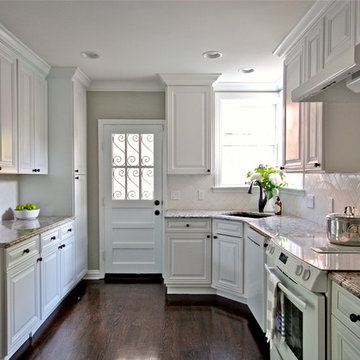
©CRAFT Design Group 2015
Photo of a mid-sized traditional u-shaped kitchen pantry in St Louis with a single-bowl sink, beaded inset cabinets, white cabinets, granite benchtops, white splashback, subway tile splashback, panelled appliances, dark hardwood floors and no island.
Photo of a mid-sized traditional u-shaped kitchen pantry in St Louis with a single-bowl sink, beaded inset cabinets, white cabinets, granite benchtops, white splashback, subway tile splashback, panelled appliances, dark hardwood floors and no island.
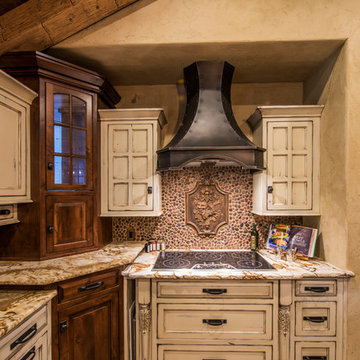
Randy Colwell
Large country u-shaped separate kitchen in Other with recessed-panel cabinets, beige cabinets, brown splashback, dark hardwood floors, granite benchtops, with island, a farmhouse sink and panelled appliances.
Large country u-shaped separate kitchen in Other with recessed-panel cabinets, beige cabinets, brown splashback, dark hardwood floors, granite benchtops, with island, a farmhouse sink and panelled appliances.
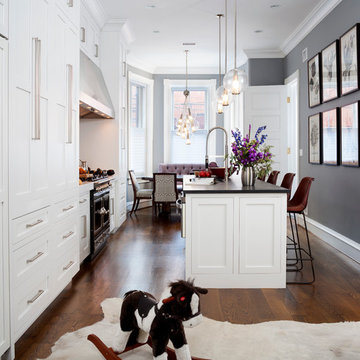
Stacy Zarin Goldberg
Large transitional galley eat-in kitchen in DC Metro with an undermount sink, recessed-panel cabinets, white cabinets, soapstone benchtops, panelled appliances, dark hardwood floors and with island.
Large transitional galley eat-in kitchen in DC Metro with an undermount sink, recessed-panel cabinets, white cabinets, soapstone benchtops, panelled appliances, dark hardwood floors and with island.
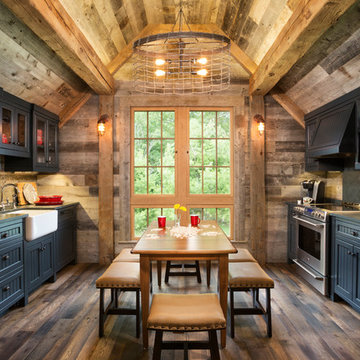
Builder: John Kraemer & Sons | Architect: TEA2 Architects | Interior Design: Marcia Morine | Photography: Landmark Photography
Photo of a country galley eat-in kitchen in Minneapolis with a farmhouse sink, quartzite benchtops, panelled appliances, medium hardwood floors, shaker cabinets, black cabinets, no island and brown floor.
Photo of a country galley eat-in kitchen in Minneapolis with a farmhouse sink, quartzite benchtops, panelled appliances, medium hardwood floors, shaker cabinets, black cabinets, no island and brown floor.
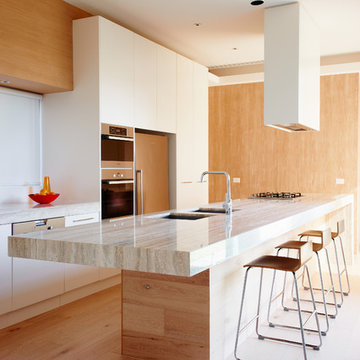
This is an example of a large modern galley kitchen in Melbourne with a double-bowl sink, white cabinets, light hardwood floors, with island, flat-panel cabinets and panelled appliances.
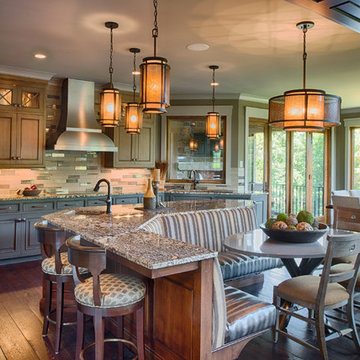
Scott Amundson
Design ideas for a mid-sized transitional l-shaped eat-in kitchen in Minneapolis with raised-panel cabinets, multi-coloured splashback, panelled appliances, dark hardwood floors, with island, an undermount sink, grey cabinets, granite benchtops, porcelain splashback and brown floor.
Design ideas for a mid-sized transitional l-shaped eat-in kitchen in Minneapolis with raised-panel cabinets, multi-coloured splashback, panelled appliances, dark hardwood floors, with island, an undermount sink, grey cabinets, granite benchtops, porcelain splashback and brown floor.
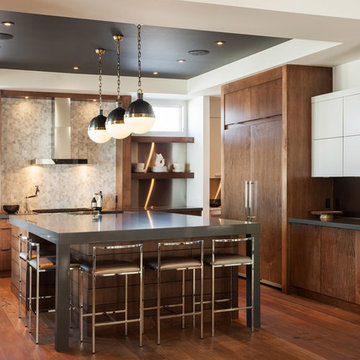
Distressed, engineered oak hardwoods pro- vide wide-plank style, anchoring this gour- met kitchen centre and heart of the home supported by a side walk-through butler’s pantry. A scored maple Bistro stained island with touch-panel drawers host concrete quartz countertops with complementary flat-panel cabinetry. A stainless steel apron front sink supplements stainless steel backsplash end units, flanking the marble surround above the range. Oversized light fixtures bring style home.
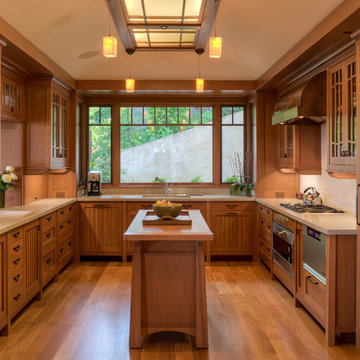
Treve Johnson
Mid-sized arts and crafts u-shaped separate kitchen in San Francisco with an undermount sink, medium wood cabinets, white splashback, ceramic splashback, panelled appliances, medium hardwood floors and shaker cabinets.
Mid-sized arts and crafts u-shaped separate kitchen in San Francisco with an undermount sink, medium wood cabinets, white splashback, ceramic splashback, panelled appliances, medium hardwood floors and shaker cabinets.
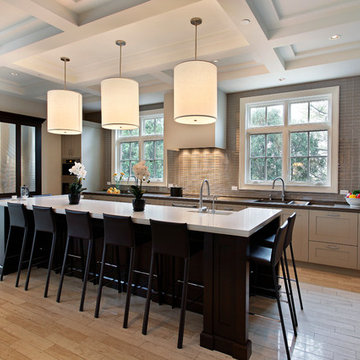
Semi-custom & custom cabinetry is used throughout the home in the Brookhaven & Wood-Mode cabinet lines (both manufactured by Wood-Mode). In the kitchen, the cabinetry displays a modern feel with a simple door style in a custom opaque and dark walnut wood. A large (+11') island with seating for 8 is at the center of the layout. This design includes several built-in appliances: refrigerator, freezer, coffee machine, microwave oven, cooktop, custom hood, steam oven, (2) dishwashers, warming drawer & (2) single ovens.
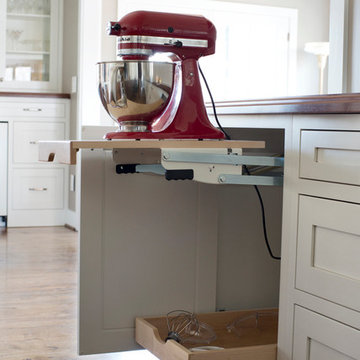
Design ideas for a transitional galley eat-in kitchen in Birmingham with an undermount sink, flat-panel cabinets, white cabinets, wood benchtops and panelled appliances.
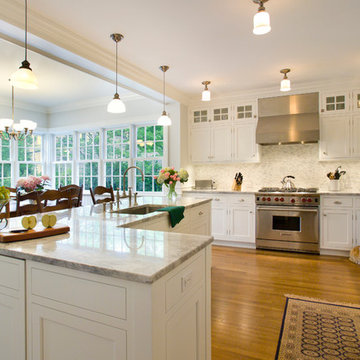
White painted wood cabinets and light colored stone countertop help keep the the kitchen bright. Multiple pendent lights and under cabinet lighting are for general as well as task lighting. Large windows at corner bring in lots of natural light. The cat is particularly fond of that spot near the warm oven!
David Sloane Photography
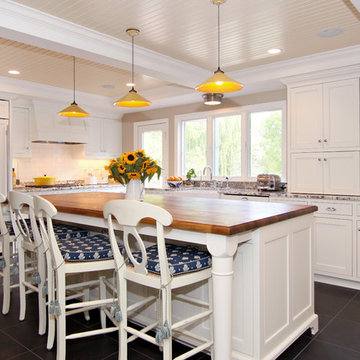
Designed by Krista Schwartz, Indicia
Photo by Brandon Rowell
Photo of a traditional l-shaped eat-in kitchen in Minneapolis with recessed-panel cabinets, a farmhouse sink, white cabinets, granite benchtops, white splashback, subway tile splashback, panelled appliances, slate floors and with island.
Photo of a traditional l-shaped eat-in kitchen in Minneapolis with recessed-panel cabinets, a farmhouse sink, white cabinets, granite benchtops, white splashback, subway tile splashback, panelled appliances, slate floors and with island.
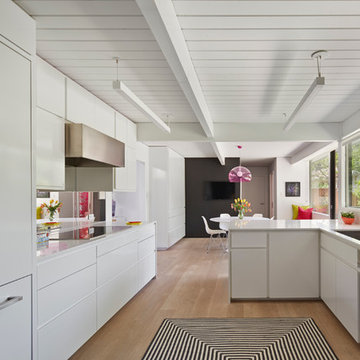
The original kitchen was reconfigured allowing for a large dining area, suitable for children's projects as well.
Custom cabinets were installed. Features include a breakfast counter, sprayed conversion lacquer coating and Caesar Stone counter tops with a waterfall edge.
All new trims, baseboards, doors, modern lighting and heated, du chateau floors were installed.
Bruce Damonte Photography
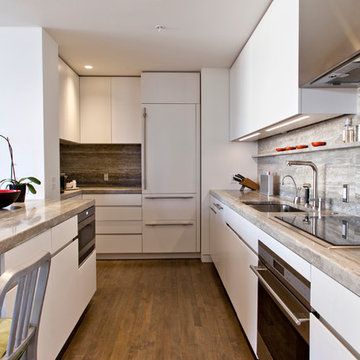
Todd Hafermann Photography
Photo of a modern u-shaped separate kitchen in Minneapolis with an undermount sink, flat-panel cabinets, white cabinets, grey splashback, panelled appliances and travertine splashback.
Photo of a modern u-shaped separate kitchen in Minneapolis with an undermount sink, flat-panel cabinets, white cabinets, grey splashback, panelled appliances and travertine splashback.
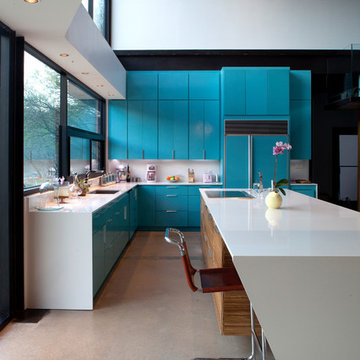
The kitchen features quartz countertops at the island and main countertops, and custom-painted turquoise cabinets.
Photo by Brian Mihealsick.
Design ideas for a modern open plan kitchen in Austin with flat-panel cabinets, blue cabinets, quartz benchtops, white splashback, panelled appliances and an undermount sink.
Design ideas for a modern open plan kitchen in Austin with flat-panel cabinets, blue cabinets, quartz benchtops, white splashback, panelled appliances and an undermount sink.
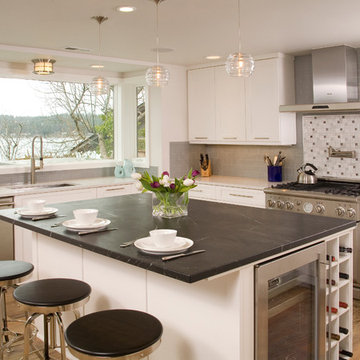
Photo Credit: Roger Turk
Inspiration for a mid-sized transitional l-shaped eat-in kitchen in Seattle with an undermount sink, white cabinets, soapstone benchtops, shaker cabinets, medium hardwood floors, with island, multi-coloured splashback, mosaic tile splashback, panelled appliances and brown floor.
Inspiration for a mid-sized transitional l-shaped eat-in kitchen in Seattle with an undermount sink, white cabinets, soapstone benchtops, shaker cabinets, medium hardwood floors, with island, multi-coloured splashback, mosaic tile splashback, panelled appliances and brown floor.
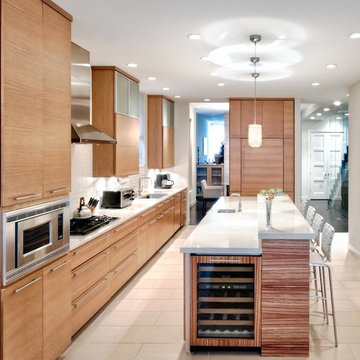
Tommy Okapal
Large contemporary galley eat-in kitchen in Chicago with flat-panel cabinets, light wood cabinets, white splashback, subway tile splashback, panelled appliances, with island, an undermount sink, solid surface benchtops and ceramic floors.
Large contemporary galley eat-in kitchen in Chicago with flat-panel cabinets, light wood cabinets, white splashback, subway tile splashback, panelled appliances, with island, an undermount sink, solid surface benchtops and ceramic floors.
Kitchen with Panelled Appliances Design Ideas
4