Kitchen with Panelled Appliances Design Ideas
Refine by:
Budget
Sort by:Popular Today
101 - 120 of 12,193 photos
Item 1 of 3
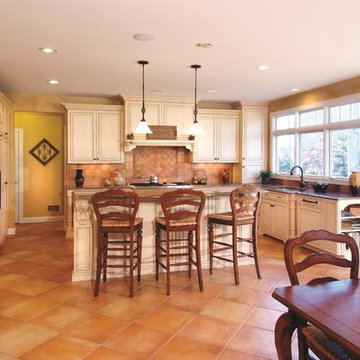
Features: Custom Conestoga La Salle Full Overlay Door Style; Rope Moulding; Custom Wood Hood; Enkeboll # CBL-AO0 Corbels; Custom Turned Posts; Appliance Panels;
Cabinets: Honey Brook Custom in Maple Wood with
Custom Painted and Glazed Finish; Custom Conestoga
La Salle Full Overlay Door Style
Countertops: Arandis Granite with Ogee Edge
Photographs by Apertures, Inc.
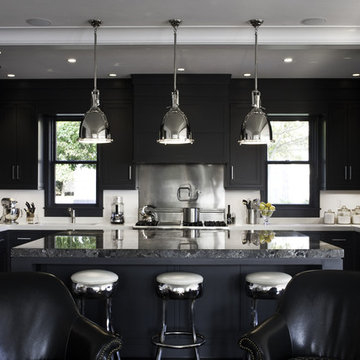
Photo Credit: Sam Gray Photography
White Caesarstone Counters
Black Marble Island
Lights: Restoration Hardware- Benson Pendant (16")
Inspiration for a transitional u-shaped open plan kitchen in Boston with recessed-panel cabinets and panelled appliances.
Inspiration for a transitional u-shaped open plan kitchen in Boston with recessed-panel cabinets and panelled appliances.
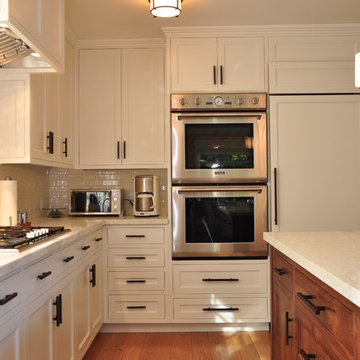
Design ideas for a contemporary kitchen in San Francisco with panelled appliances, recessed-panel cabinets, white cabinets, marble benchtops, white splashback and subway tile splashback.
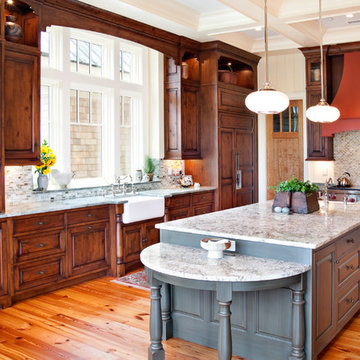
Inspiration for a traditional l-shaped kitchen in Charleston with panelled appliances, a farmhouse sink, raised-panel cabinets, dark wood cabinets, multi-coloured splashback and mosaic tile splashback.
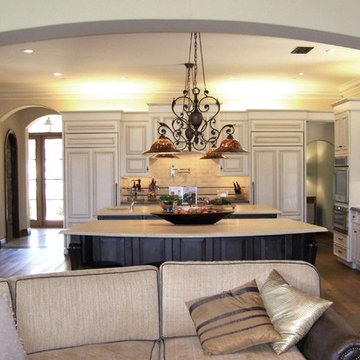
This is an example of a traditional l-shaped open plan kitchen in San Diego with a farmhouse sink, raised-panel cabinets, beige cabinets, beige splashback, panelled appliances and multiple islands.
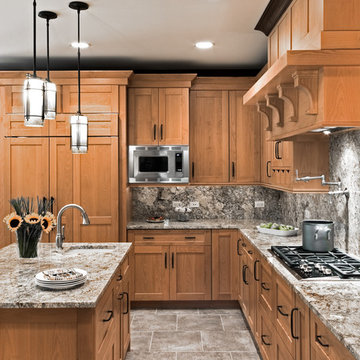
Free ebook, Creating the Ideal Kitchen. DOWNLOAD NOW
Interior design by Renee Dion, The Dion Group
For more information on kitchen and bath design ideas go to: www.kitchenstudio-ge.com
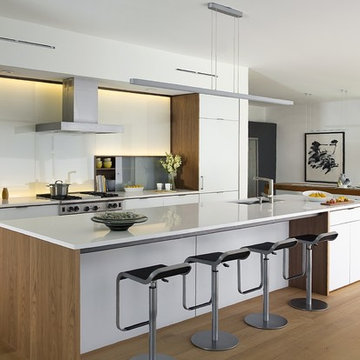
ZeroEnergy Design (ZED) created this modern home for a progressive family in the desirable community of Lexington.
Thoughtful Land Connection. The residence is carefully sited on the infill lot so as to create privacy from the road and neighbors, while cultivating a side yard that captures the southern sun. The terraced grade rises to meet the house, allowing for it to maintain a structured connection with the ground while also sitting above the high water table. The elevated outdoor living space maintains a strong connection with the indoor living space, while the stepped edge ties it back to the true ground plane. Siting and outdoor connections were completed by ZED in collaboration with landscape designer Soren Deniord Design Studio.
Exterior Finishes and Solar. The exterior finish materials include a palette of shiplapped wood siding, through-colored fiber cement panels and stucco. A rooftop parapet hides the solar panels above, while a gutter and site drainage system directs rainwater into an irrigation cistern and dry wells that recharge the groundwater.
Cooking, Dining, Living. Inside, the kitchen, fabricated by Henrybuilt, is located between the indoor and outdoor dining areas. The expansive south-facing sliding door opens to seamlessly connect the spaces, using a retractable awning to provide shade during the summer while still admitting the warming winter sun. The indoor living space continues from the dining areas across to the sunken living area, with a view that returns again to the outside through the corner wall of glass.
Accessible Guest Suite. The design of the first level guest suite provides for both aging in place and guests who regularly visit for extended stays. The patio off the north side of the house affords guests their own private outdoor space, and privacy from the neighbor. Similarly, the second level master suite opens to an outdoor private roof deck.
Light and Access. The wide open interior stair with a glass panel rail leads from the top level down to the well insulated basement. The design of the basement, used as an away/play space, addresses the need for both natural light and easy access. In addition to the open stairwell, light is admitted to the north side of the area with a high performance, Passive House (PHI) certified skylight, covering a six by sixteen foot area. On the south side, a unique roof hatch set flush with the deck opens to reveal a glass door at the base of the stairwell which provides additional light and access from the deck above down to the play space.
Energy. Energy consumption is reduced by the high performance building envelope, high efficiency mechanical systems, and then offset with renewable energy. All windows and doors are made of high performance triple paned glass with thermally broken aluminum frames. The exterior wall assembly employs dense pack cellulose in the stud cavity, a continuous air barrier, and four inches exterior rigid foam insulation. The 10kW rooftop solar electric system provides clean energy production. The final air leakage testing yielded 0.6 ACH 50 - an extremely air tight house, a testament to the well-designed details, progress testing and quality construction. When compared to a new house built to code requirements, this home consumes only 19% of the energy.
Architecture & Energy Consulting: ZeroEnergy Design
Landscape Design: Soren Deniord Design
Paintings: Bernd Haussmann Studio
Photos: Eric Roth Photography
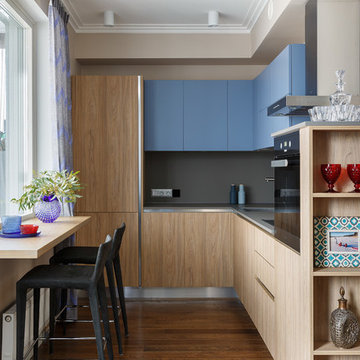
Дизайнер - Наталия Кацуцевичюс
Inspiration for a mid-sized contemporary l-shaped open plan kitchen in Saint Petersburg with flat-panel cabinets, medium hardwood floors, no island, a drop-in sink, grey splashback, brown floor, grey benchtop, blue cabinets and panelled appliances.
Inspiration for a mid-sized contemporary l-shaped open plan kitchen in Saint Petersburg with flat-panel cabinets, medium hardwood floors, no island, a drop-in sink, grey splashback, brown floor, grey benchtop, blue cabinets and panelled appliances.
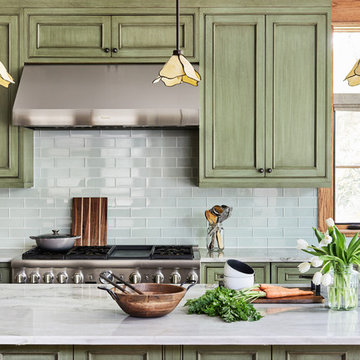
Stacy Zarin-Goldberg
Design ideas for a mid-sized arts and crafts single-wall open plan kitchen in DC Metro with an undermount sink, recessed-panel cabinets, green cabinets, quartz benchtops, green splashback, glass tile splashback, panelled appliances, medium hardwood floors, with island, brown floor and grey benchtop.
Design ideas for a mid-sized arts and crafts single-wall open plan kitchen in DC Metro with an undermount sink, recessed-panel cabinets, green cabinets, quartz benchtops, green splashback, glass tile splashback, panelled appliances, medium hardwood floors, with island, brown floor and grey benchtop.
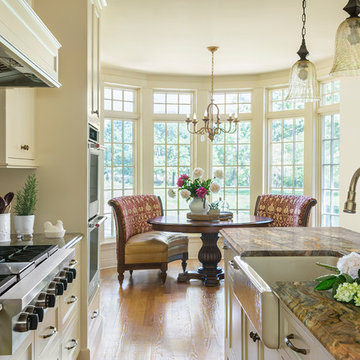
To achieve a bright, light-filled kitchen and maximize the orchard views, a banquette was removed and floor to ceiling windows were added at the bay window.
Andrea Rugg Photography
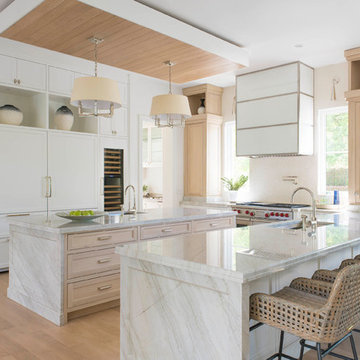
This is an example of a mediterranean u-shaped kitchen in Dallas with an undermount sink, shaker cabinets, quartzite benchtops, white splashback, ceramic splashback, light hardwood floors, with island, white cabinets, panelled appliances and beige floor.
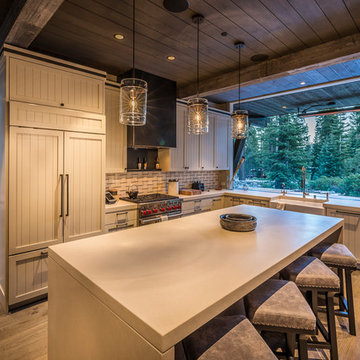
Kelly and Stone Architects photo. 4L bifold window with dark bronze twin point locking hardware.
Inspiration for a country kitchen in Other with a farmhouse sink, shaker cabinets, beige cabinets, beige splashback, panelled appliances, medium hardwood floors, with island, brown floor and white benchtop.
Inspiration for a country kitchen in Other with a farmhouse sink, shaker cabinets, beige cabinets, beige splashback, panelled appliances, medium hardwood floors, with island, brown floor and white benchtop.
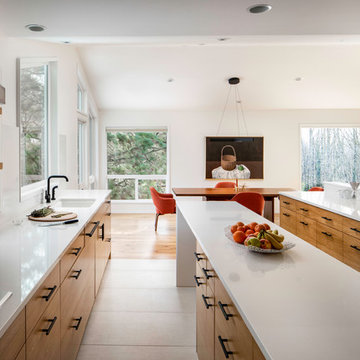
Photo by Caleb Vandermeer Photography
Large midcentury galley eat-in kitchen in Portland with an undermount sink, flat-panel cabinets, medium wood cabinets, quartzite benchtops, white splashback, stone slab splashback, porcelain floors, with island, white benchtop, grey floor and panelled appliances.
Large midcentury galley eat-in kitchen in Portland with an undermount sink, flat-panel cabinets, medium wood cabinets, quartzite benchtops, white splashback, stone slab splashback, porcelain floors, with island, white benchtop, grey floor and panelled appliances.
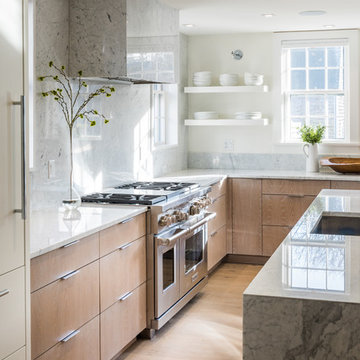
Inspiration for a mid-sized contemporary l-shaped eat-in kitchen in Boston with a single-bowl sink, flat-panel cabinets, light wood cabinets, marble benchtops, white splashback, marble splashback, panelled appliances, light hardwood floors, with island and white benchtop.
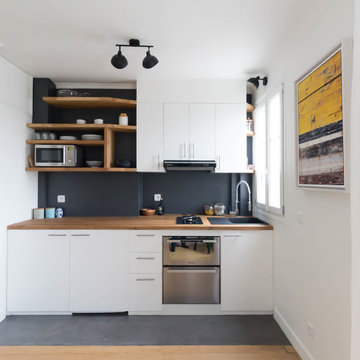
Small modern single-wall eat-in kitchen in Paris with a single-bowl sink, white cabinets, wood benchtops, black splashback, slate splashback, panelled appliances, no island, black floor, brown benchtop, flat-panel cabinets and concrete floors.
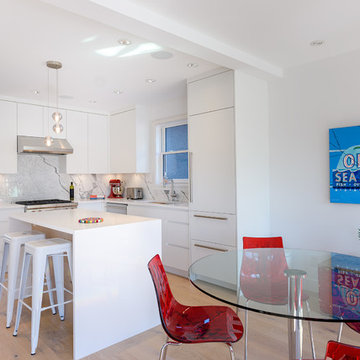
Alastair Bird
Photo of a small contemporary l-shaped eat-in kitchen in Vancouver with a double-bowl sink, flat-panel cabinets, white cabinets, white splashback, marble splashback, light hardwood floors, with island, white benchtop, panelled appliances, beige floor and quartz benchtops.
Photo of a small contemporary l-shaped eat-in kitchen in Vancouver with a double-bowl sink, flat-panel cabinets, white cabinets, white splashback, marble splashback, light hardwood floors, with island, white benchtop, panelled appliances, beige floor and quartz benchtops.
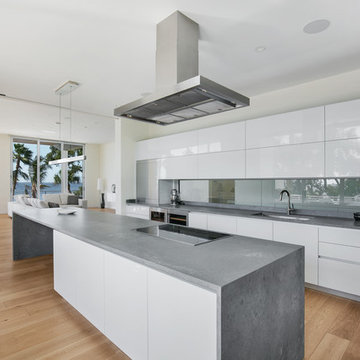
Photographer: Ryan Gamma
Design ideas for a large modern l-shaped open plan kitchen in Tampa with an undermount sink, flat-panel cabinets, white cabinets, quartz benchtops, glass sheet splashback, panelled appliances, light hardwood floors, with island, brown floor and grey benchtop.
Design ideas for a large modern l-shaped open plan kitchen in Tampa with an undermount sink, flat-panel cabinets, white cabinets, quartz benchtops, glass sheet splashback, panelled appliances, light hardwood floors, with island, brown floor and grey benchtop.
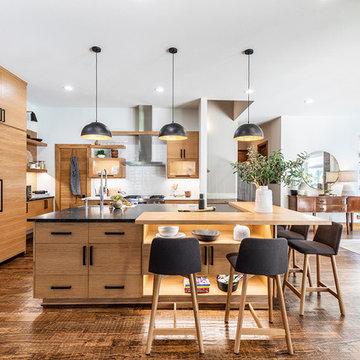
Inspiration for a scandinavian eat-in kitchen in Dallas with light wood cabinets, white splashback, dark hardwood floors, with island, black benchtop, flat-panel cabinets, panelled appliances and brown floor.
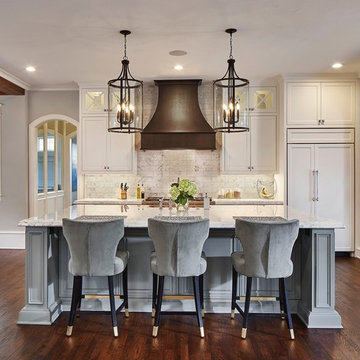
Inspiration for a traditional galley kitchen in Dallas with recessed-panel cabinets, white cabinets, beige splashback, panelled appliances, dark hardwood floors, with island, brown floor and white benchtop.
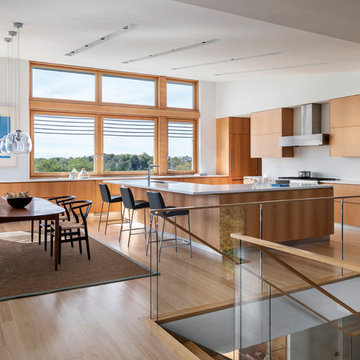
When a world class sailing champion approached us to design a Newport home for his family, with lodging for his sailing crew, we set out to create a clean, light-filled modern home that would integrate with the natural surroundings of the waterfront property, and respect the character of the historic district.
Our approach was to make the marine landscape an integral feature throughout the home. One hundred eighty degree views of the ocean from the top floors are the result of the pinwheel massing. The home is designed as an extension of the curvilinear approach to the property through the woods and reflects the gentle undulating waterline of the adjacent saltwater marsh. Floodplain regulations dictated that the primary occupied spaces be located significantly above grade; accordingly, we designed the first and second floors on a stone “plinth” above a walk-out basement with ample storage for sailing equipment. The curved stone base slopes to grade and houses the shallow entry stair, while the same stone clads the interior’s vertical core to the roof, along which the wood, glass and stainless steel stair ascends to the upper level.
One critical programmatic requirement was enough sleeping space for the sailing crew, and informal party spaces for the end of race-day gatherings. The private master suite is situated on one side of the public central volume, giving the homeowners views of approaching visitors. A “bedroom bar,” designed to accommodate a full house of guests, emerges from the other side of the central volume, and serves as a backdrop for the infinity pool and the cove beyond.
Also essential to the design process was ecological sensitivity and stewardship. The wetlands of the adjacent saltwater marsh were designed to be restored; an extensive geo-thermal heating and cooling system was implemented; low carbon footprint materials and permeable surfaces were used where possible. Native and non-invasive plant species were utilized in the landscape. The abundance of windows and glass railings maximize views of the landscape, and, in deference to the adjacent bird sanctuary, bird-friendly glazing was used throughout.
Photo: Michael Moran/OTTO Photography
Kitchen with Panelled Appliances Design Ideas
6