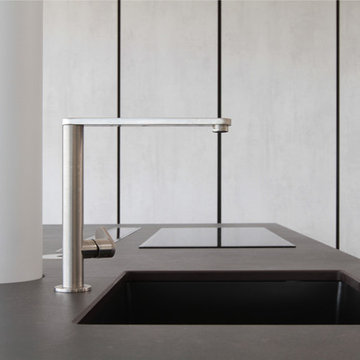Kitchen with Porcelain Floors and Black Benchtop Design Ideas
Refine by:
Budget
Sort by:Popular Today
41 - 60 of 4,594 photos
Item 1 of 3
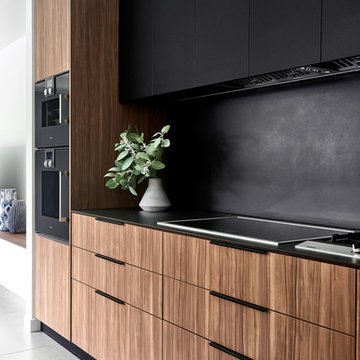
Inspiration for a contemporary l-shaped eat-in kitchen in Sydney with flat-panel cabinets, medium wood cabinets, black splashback, black appliances, with island, grey floor, black benchtop and porcelain floors.
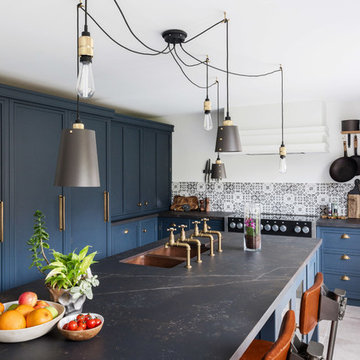
Something a little different to our usual style, we injected a little glamour into our handmade Decolane kitchen in Upminster, Essex. When the homeowners purchased this property, the kitchen was the first room they wanted to rip out and renovate, but uncertainty about which style to go for held them back, and it was actually the final room in the home to be completed! As the old saying goes, "The best things in life are worth waiting for..." Our Design Team at Burlanes Chelmsford worked closely with Mr & Mrs Kipping throughout the design process, to ensure that all of their ideas were discussed and considered, and that the most suitable kitchen layout and style was designed and created by us, for the family to love and use for years to come.
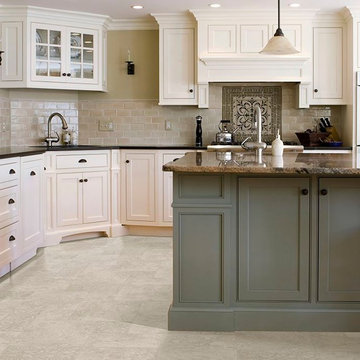
Inspiration for a large traditional l-shaped separate kitchen in Orange County with an undermount sink, recessed-panel cabinets, white cabinets, granite benchtops, beige splashback, subway tile splashback, porcelain floors, with island, beige floor and black benchtop.
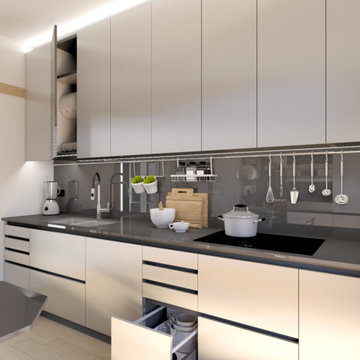
Photo of a small modern single-wall separate kitchen in Other with an undermount sink, flat-panel cabinets, stainless steel cabinets, quartz benchtops, black splashback, stainless steel appliances, porcelain floors, a peninsula, brown floor and black benchtop.
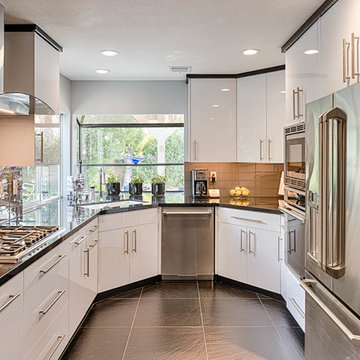
Mel Carll
Photo of a mid-sized modern u-shaped separate kitchen in Los Angeles with an undermount sink, flat-panel cabinets, white cabinets, granite benchtops, grey splashback, subway tile splashback, stainless steel appliances, porcelain floors, no island, grey floor and black benchtop.
Photo of a mid-sized modern u-shaped separate kitchen in Los Angeles with an undermount sink, flat-panel cabinets, white cabinets, granite benchtops, grey splashback, subway tile splashback, stainless steel appliances, porcelain floors, no island, grey floor and black benchtop.
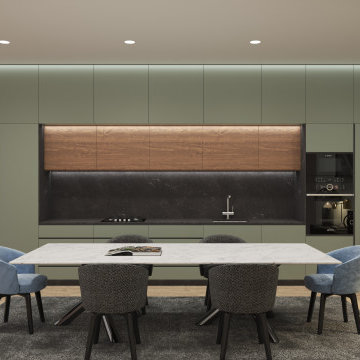
Inspiration for a mid-sized modern single-wall eat-in kitchen in Valencia with an undermount sink, recessed-panel cabinets, green cabinets, marble benchtops, black splashback, marble splashback, black appliances, porcelain floors, no island, brown floor and black benchtop.

View of induction cooktop wall, including a wall oven and a 36" french door refrigerator. A bright orange backsplash of 4 x 4 ceramic tile adds brightness to the two-tone white/green cabinets.
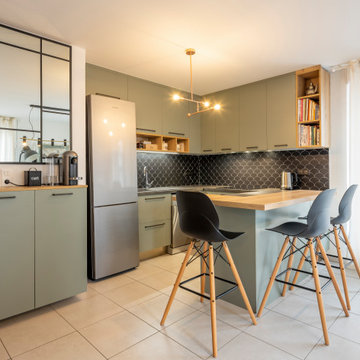
Cuisine dans les tons verts olive
carrelage écailles de poisson
Design ideas for a mid-sized modern u-shaped eat-in kitchen in Strasbourg with an undermount sink, green cabinets, laminate benchtops, black splashback, porcelain splashback, stainless steel appliances, porcelain floors, with island, grey floor and black benchtop.
Design ideas for a mid-sized modern u-shaped eat-in kitchen in Strasbourg with an undermount sink, green cabinets, laminate benchtops, black splashback, porcelain splashback, stainless steel appliances, porcelain floors, with island, grey floor and black benchtop.
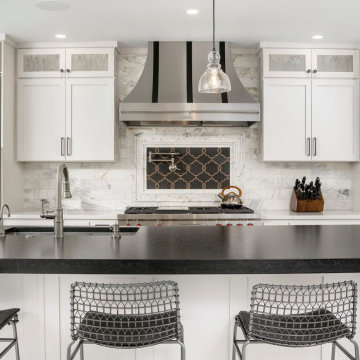
Expansive single-wall eat-in kitchen in Other with an undermount sink, shaker cabinets, white cabinets, granite benchtops, white splashback, ceramic splashback, stainless steel appliances, porcelain floors, multiple islands, white floor and black benchtop.
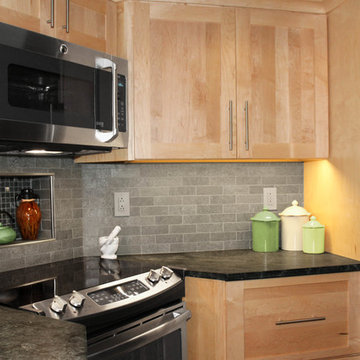
This kitchen had not been renovated since the salt box colonial house was built in the 1960’s. The new owner felt it was time for a complete refresh with some traditional details and adding in the owner’s contemporary tastes.
At initial observation, we determined the house had good bones; including high ceilings and abundant natural light from a double-hung window and three skylights overhead recently installed by our client. Mixing the homeowners desires required the skillful eyes of Cathy and Ed from Renovisions. The original kitchen had dark stained, worn cabinets, in-adequate lighting and a non-functional coat closet off the kitchen space. In order to achieve a true transitional look, Renovisions incorporated classic details with subtle, simple and cleaner line touches. For example, the backsplash mix of honed and polished 2” x 3” stone-look subway tile is outlined in brushed stainless steel strips creating an edgy feel, especially at the niche above the range. Removing the existing wall that shared the coat closet opened up the kitchen to allow adding an island for seating and entertaining guests.
We chose natural maple, shaker style flat panel cabinetry with longer stainless steel pulls instead of knobs, keeping in line with the clients desire for a sleeker design. This kitchen had to be gutted to accommodate the new layout featuring an island with pull-out trash and recycling and deeper drawers for utensils. Spatial constraints were top of mind and incorporating a convection microwave above the slide-in range made the most sense. Our client was thrilled with the ability to bake, broil and microwave from GE’s advantium oven – how convenient! A custom pull-out cabinet was built for his extensive array of spices and oils. The sink base cabinet provides plenty of area for the large rectangular stainless steel sink, single-lever multi-sprayer faucet and matching filtered water dispenser faucet. The natural, yet sleek green soapstone countertop with distinct white veining created a dynamic visual and principal focal point for the now open space.
While oak wood flooring existed in the entire first floor, as an added element of color and interest we installed multi-color slate-look porcelain tiles in the kitchen area. We also installed a fully programmable floor heating system for those chilly New England days. Overall, out client was thrilled with his Mission Transition.
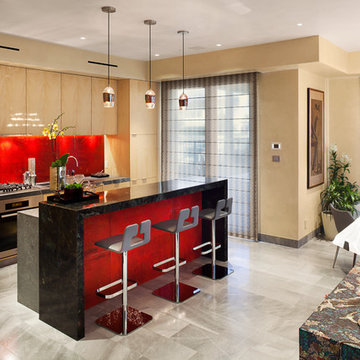
Photo Credit: Charles Chesnut
Photo of a contemporary galley eat-in kitchen in Los Angeles with stainless steel appliances, flat-panel cabinets, light wood cabinets, red splashback, with island, black benchtop, an undermount sink, porcelain floors, grey floor, granite benchtops and ceramic splashback.
Photo of a contemporary galley eat-in kitchen in Los Angeles with stainless steel appliances, flat-panel cabinets, light wood cabinets, red splashback, with island, black benchtop, an undermount sink, porcelain floors, grey floor, granite benchtops and ceramic splashback.
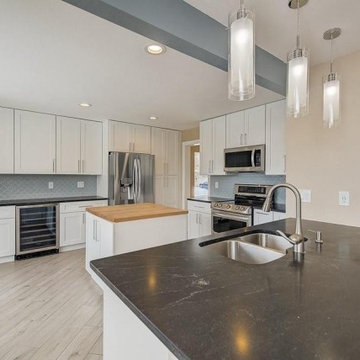
Full kitchen remodel including framing changes, island, Shaker cabinets, Butcher block countertop, lighting, appliances, and countertops.
Inspiration for a mid-sized transitional l-shaped eat-in kitchen in Denver with an undermount sink, shaker cabinets, white cabinets, granite benchtops, blue splashback, ceramic splashback, stainless steel appliances, porcelain floors, with island, beige floor and black benchtop.
Inspiration for a mid-sized transitional l-shaped eat-in kitchen in Denver with an undermount sink, shaker cabinets, white cabinets, granite benchtops, blue splashback, ceramic splashback, stainless steel appliances, porcelain floors, with island, beige floor and black benchtop.
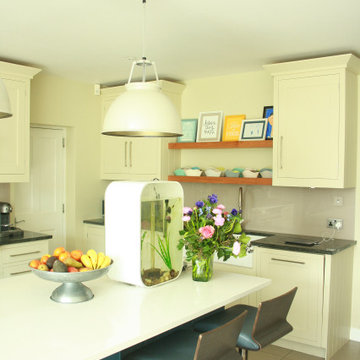
Small eclectic l-shaped separate kitchen in London with a farmhouse sink, shaker cabinets, beige cabinets, granite benchtops, grey splashback, glass sheet splashback, stainless steel appliances, porcelain floors, with island, grey floor and black benchtop.
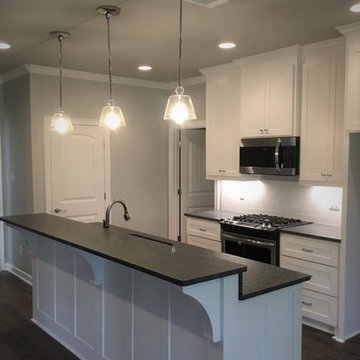
This is an example of a small modern single-wall open plan kitchen in Little Rock with an undermount sink, shaker cabinets, white cabinets, granite benchtops, white splashback, ceramic splashback, stainless steel appliances, porcelain floors, with island, brown floor and black benchtop.
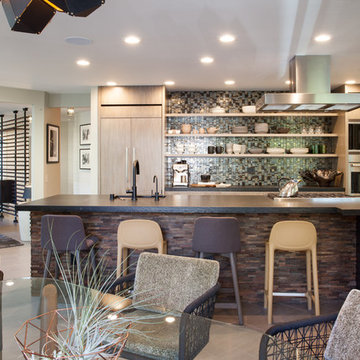
This is an example of a mid-sized modern galley eat-in kitchen in San Francisco with an undermount sink, flat-panel cabinets, medium wood cabinets, glass tile splashback, stainless steel appliances, porcelain floors, with island, brown floor and black benchtop.
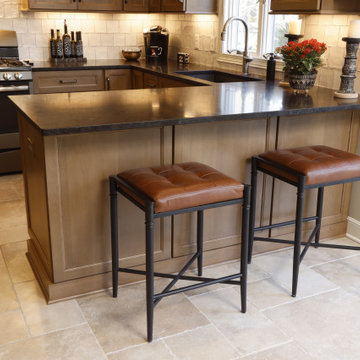
Design ideas for a mid-sized u-shaped separate kitchen in Cleveland with an undermount sink, recessed-panel cabinets, medium wood cabinets, granite benchtops, white splashback, terra-cotta splashback, stainless steel appliances, porcelain floors, no island, beige floor and black benchtop.

Goals for the kitchen: Create a statement. The island is adorned with Bently quartz from Cambria. It steered each selection of the kitchen from the black chevron backlash to the gold bamboo-look pendants. The appliances coordinate with the black and gold finishes as well, the JennAir range’s is dressed in brass bezel accents and the stainless-steel apron-front sink is brushed with a brass decorative front.
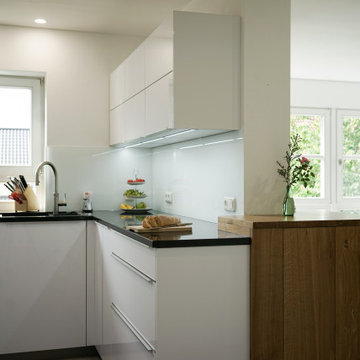
Small contemporary u-shaped open plan kitchen in Nuremberg with a single-bowl sink, white cabinets, quartz benchtops, white splashback, glass sheet splashback, stainless steel appliances, porcelain floors, no island, grey floor and black benchtop.
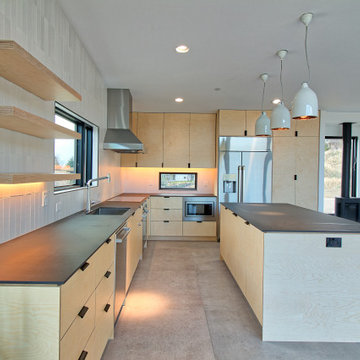
Mid-sized modern l-shaped eat-in kitchen in Boise with an undermount sink, flat-panel cabinets, light wood cabinets, quartz benchtops, grey splashback, stainless steel appliances, porcelain floors, with island, grey floor and black benchtop.
Kitchen with Porcelain Floors and Black Benchtop Design Ideas
3
