Kitchen with Porcelain Floors and Timber Design Ideas
Refine by:
Budget
Sort by:Popular Today
161 - 180 of 293 photos
Item 1 of 3
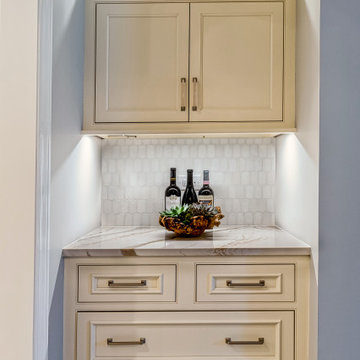
Large transitional kitchen pantry in Chicago with beaded inset cabinets, with island, a farmhouse sink, white cabinets, quartz benchtops, porcelain splashback, stainless steel appliances, porcelain floors, white benchtop and timber.
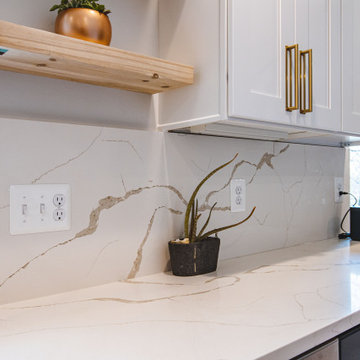
Beautiful transitional kitchen is created for our customer
This is an example of a large traditional galley eat-in kitchen in DC Metro with an undermount sink, shaker cabinets, white cabinets, quartz benchtops, engineered quartz splashback, white appliances, porcelain floors, a peninsula, white floor, white benchtop and timber.
This is an example of a large traditional galley eat-in kitchen in DC Metro with an undermount sink, shaker cabinets, white cabinets, quartz benchtops, engineered quartz splashback, white appliances, porcelain floors, a peninsula, white floor, white benchtop and timber.
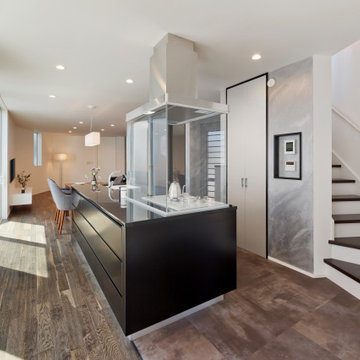
思わず手を触れたくなるマットな肌感が美しい新作のキッチンFLOREは、MADURO STYLEのオリジナル。使い勝手と美しさ双方を兼ね備えたデザインが、毎日の家事をより豊かな時間にしてくれます。
This is an example of a single-wall eat-in kitchen in Other with black appliances, porcelain floors, with island and timber.
This is an example of a single-wall eat-in kitchen in Other with black appliances, porcelain floors, with island and timber.
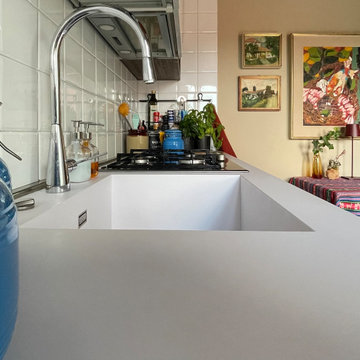
La bella cucina contemporanea con le travi a vista è stata colorata da bei quadri e vari accessori in tono
Small eclectic galley separate kitchen in Other with flat-panel cabinets, medium wood cabinets, quartzite benchtops, white splashback, subway tile splashback, panelled appliances, porcelain floors, white floor, white benchtop and timber.
Small eclectic galley separate kitchen in Other with flat-panel cabinets, medium wood cabinets, quartzite benchtops, white splashback, subway tile splashback, panelled appliances, porcelain floors, white floor, white benchtop and timber.
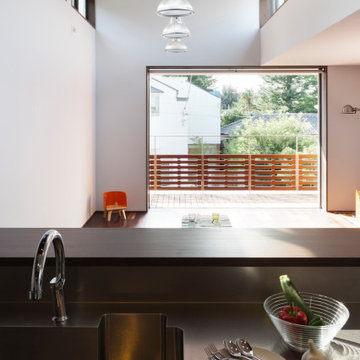
Industrial u-shaped open plan kitchen in Tokyo with an integrated sink, beaded inset cabinets, brown cabinets, stainless steel benchtops, metallic splashback, stainless steel appliances, a peninsula, black floor, brown benchtop, timber and porcelain floors.
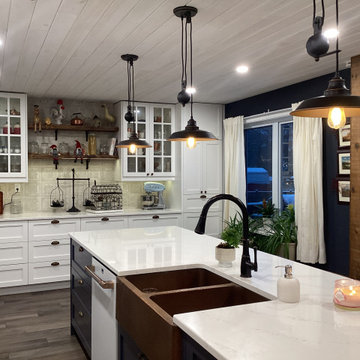
Pantry wall that screams country kitchen. Large pantry and appliance garage, and baking centre. Bread box hides electronics needing to be re-charged.
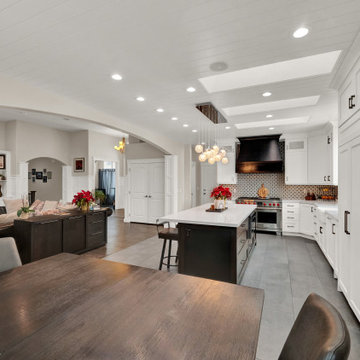
Updated kitchen
Large arts and crafts eat-in kitchen in Salt Lake City with a farmhouse sink, shaker cabinets, white cabinets, solid surface benchtops, mosaic tile splashback, stainless steel appliances, porcelain floors, with island, grey floor, grey benchtop and timber.
Large arts and crafts eat-in kitchen in Salt Lake City with a farmhouse sink, shaker cabinets, white cabinets, solid surface benchtops, mosaic tile splashback, stainless steel appliances, porcelain floors, with island, grey floor, grey benchtop and timber.
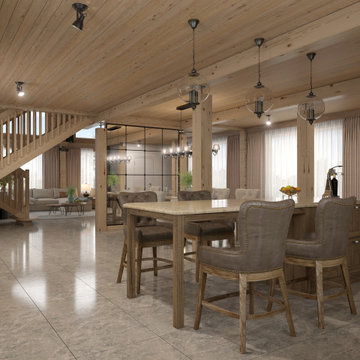
Mid-sized single-wall eat-in kitchen in Saint Petersburg with a farmhouse sink, medium wood cabinets, quartz benchtops, beige splashback, mosaic tile splashback, stainless steel appliances, porcelain floors, with island, grey floor, beige benchtop and timber.
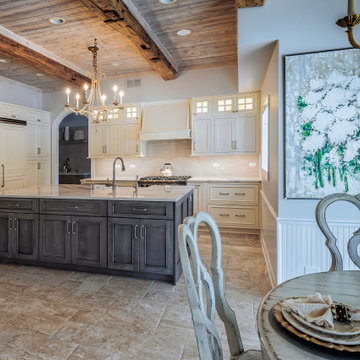
Design ideas for a large transitional kitchen pantry in Chicago with a farmhouse sink, beaded inset cabinets, white cabinets, quartz benchtops, porcelain splashback, stainless steel appliances, porcelain floors, with island, white benchtop and timber.
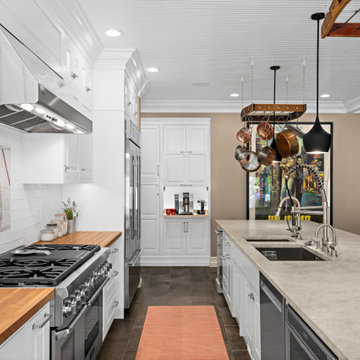
The kitchen was dark overall and the cherry cabinets had darkened over time and paired with a black granite countertop, left them wanting. Avid coffee drinkers, a morning espresso for the pair was a must have. Their favorite coffee machine was important in their kitchen; however they didn’t love that it was visible on the counter even when not in use. A large peninsula separated the eat-in dining area, putting a barrier between the cook and guests. The island, while large, was two levels, and limited the work area because of the raised area. Finally, a nearby business center ended up being a catch-all, causing stress for this organized duo. After living in the home for a bit, they wanted to take the kitchen and make it theirs.
The new kitchen design features white maple cabinets with a quartzite countertop in the color Taj Mahal. The slightly larger island eliminates the peninsula so that it feels open and cohesive, while butcher block countertops on either side of the range provide a beautiful and functional option. Additional cabinets, hidden behind the chairs on the back of the island provide additional storage options for specialty dishes. Large matte black pendant lights with brass interiors hang over the island and dining area. Wooden and wire pot racks enclose the island pendants for a fun and attractive way to store cooking pans. Overall, the kitchen color profile is much lighter than before with white subway tiles on the backsplash. A touch of whimsy in the design can be found in the form of a small nod to New England’s Cape Cod with a custom tile map over the range that they picked up in their travels. A creamy beadboard ceiling gives the room a beautiful custom look while staying on theme. A favorite feature is the appliance garage that holds their ever-important espresso machine but hides it away when not in use. Little details like their pop-up outlets make a big splash with everyday use, while the built-in cabinets in the hallway offer additional kitchen storage, book storage and display cabinets at the top complete with special lighting.
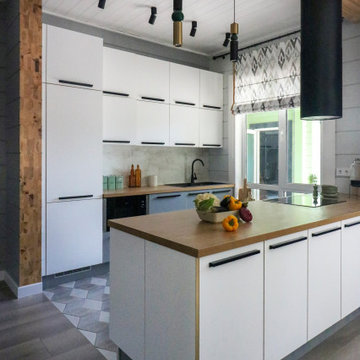
Кухонно-столовая зона.
Благодаря планированию пространства, на кухне удалось размесить многофункциональный остров: в нем встроена духовка и варочная панель, много места для готовки и хранения, с противоположной стороны (у стола) - в шкафчиках спрятана красивая посуда и декор для сервировки.
Очень удобное решение этого помещения - кладовая рядом с кухней, в которую убирается вся техника и заготовки семьи - это позволяет сохранить порядок на кухне и убрать весь визуальный шум.
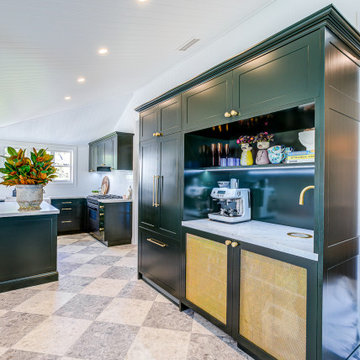
Bold dark green kitchen cabinets works brilliantly against the white veined benchtop and white walls.
It is an excellent choice with plenty of natural light and light flooring. It pairs beautifully with brass as a contrast. This kitchen includes a gorgeous wide island bench, a separate pantry with ample storage and gorgeous beverage cabinet, complete with wine fridge, zip filter tap and coffee station.
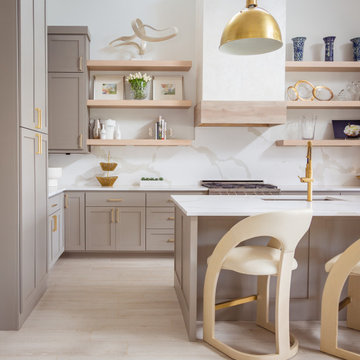
This transitional kitchen features gray cabinetry adorned with gold hardware. Cream counter stools add a playful element to the room with their unique shape.
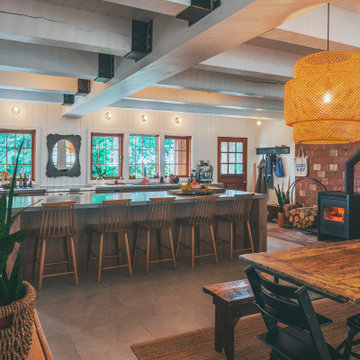
Photography by Brice Ferre.
Open concept kitchen space with beams and beadboard walls. A light, bright and airy kitchen with great function and style.
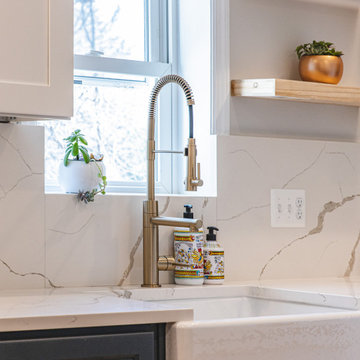
Beautiful transitional kitchen is created for our customer
Design ideas for a large traditional galley eat-in kitchen in DC Metro with an undermount sink, shaker cabinets, white cabinets, quartz benchtops, engineered quartz splashback, white appliances, porcelain floors, a peninsula, white floor, white benchtop and timber.
Design ideas for a large traditional galley eat-in kitchen in DC Metro with an undermount sink, shaker cabinets, white cabinets, quartz benchtops, engineered quartz splashback, white appliances, porcelain floors, a peninsula, white floor, white benchtop and timber.
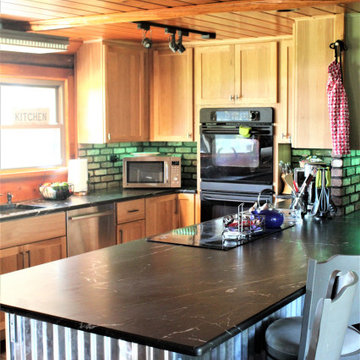
Cabinetry: Starmark
Style: Bridgeport w/ Standard Slab Drawers
Finish: (Perimeter: Hickory - Oregano; Dry Bar/Locker: Maple - Sage)
Countertop: (Customer Own) Black Soapstone
Sink: (Customer’s Own)
Faucet: (Customer’s Own)
Hardware: Hardware Resources – Zane Pulls in Brushed Pewter (varying sizes)
Backsplash & Floor Tile: (Customer’s Own)
Glass Door Inserts: Glassource - Chinchilla
Designer: Devon Moore
Contractor: Stonik Services
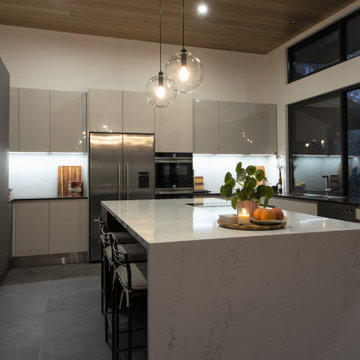
New kitchen with engineered stone tops, large island bar and plenty of north facing glass.
Photo of a mid-sized contemporary u-shaped eat-in kitchen in Melbourne with an undermount sink, quartz benchtops, white splashback, glass sheet splashback, stainless steel appliances, porcelain floors, with island, grey floor, multi-coloured benchtop and timber.
Photo of a mid-sized contemporary u-shaped eat-in kitchen in Melbourne with an undermount sink, quartz benchtops, white splashback, glass sheet splashback, stainless steel appliances, porcelain floors, with island, grey floor, multi-coloured benchtop and timber.
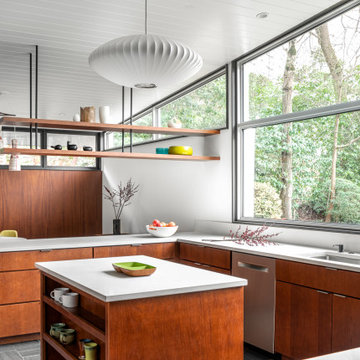
Mid-sized midcentury u-shaped eat-in kitchen in Atlanta with flat-panel cabinets, medium wood cabinets, blue splashback, stainless steel appliances, porcelain floors, with island, grey floor, white benchtop and timber.

Photography by Brice Ferre.
Open concept kitchen space with beams and beadboard walls. A light, bright and airy kitchen with great function and style.
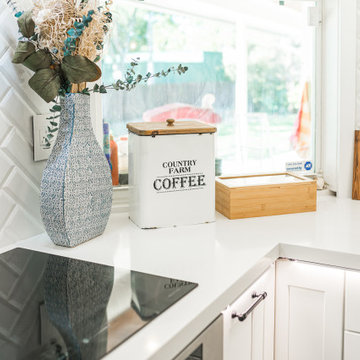
Large country open plan kitchen in Miami with a farmhouse sink, shaker cabinets, white cabinets, quartz benchtops, white splashback, porcelain splashback, stainless steel appliances, porcelain floors, with island, brown floor, white benchtop and timber.
Kitchen with Porcelain Floors and Timber Design Ideas
9