Kitchen with Porcelain Floors and Timber Design Ideas
Refine by:
Budget
Sort by:Popular Today
101 - 120 of 293 photos
Item 1 of 3
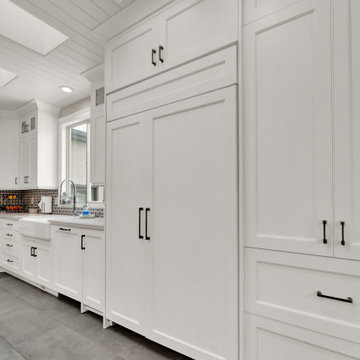
Updated kitchen
Inspiration for a large arts and crafts eat-in kitchen in Salt Lake City with a farmhouse sink, shaker cabinets, white cabinets, solid surface benchtops, mosaic tile splashback, stainless steel appliances, porcelain floors, with island, grey floor, grey benchtop and timber.
Inspiration for a large arts and crafts eat-in kitchen in Salt Lake City with a farmhouse sink, shaker cabinets, white cabinets, solid surface benchtops, mosaic tile splashback, stainless steel appliances, porcelain floors, with island, grey floor, grey benchtop and timber.
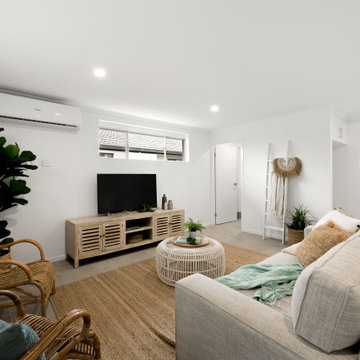
Mid-sized contemporary l-shaped kitchen pantry in Sunshine Coast with an undermount sink, flat-panel cabinets, white cabinets, quartz benchtops, white splashback, subway tile splashback, stainless steel appliances, porcelain floors, with island, grey floor, grey benchtop and timber.
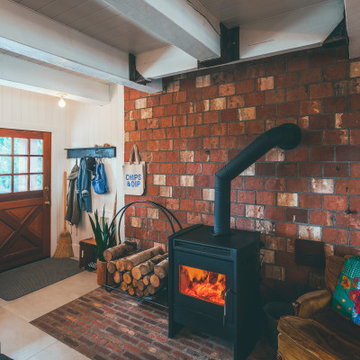
Photography by Brice Ferre.
Open concept kitchen space with beams and beadboard walls. A light, bright and airy kitchen with great function and style.
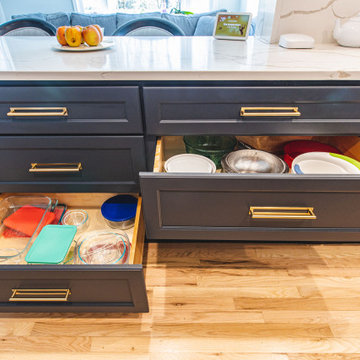
Beautiful transitional kitchen is created for our customer
Large traditional galley eat-in kitchen in DC Metro with an undermount sink, shaker cabinets, white cabinets, quartz benchtops, engineered quartz splashback, white appliances, porcelain floors, a peninsula, white floor, white benchtop and timber.
Large traditional galley eat-in kitchen in DC Metro with an undermount sink, shaker cabinets, white cabinets, quartz benchtops, engineered quartz splashback, white appliances, porcelain floors, a peninsula, white floor, white benchtop and timber.
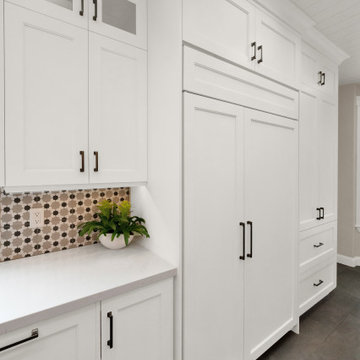
Updated kitchen
This is an example of a large arts and crafts eat-in kitchen in Salt Lake City with a farmhouse sink, shaker cabinets, white cabinets, solid surface benchtops, mosaic tile splashback, stainless steel appliances, porcelain floors, with island, grey floor, grey benchtop and timber.
This is an example of a large arts and crafts eat-in kitchen in Salt Lake City with a farmhouse sink, shaker cabinets, white cabinets, solid surface benchtops, mosaic tile splashback, stainless steel appliances, porcelain floors, with island, grey floor, grey benchtop and timber.
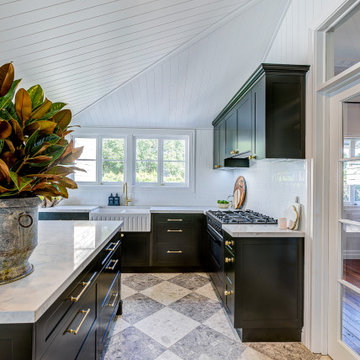
Bold dark green kitchen cabinets works brilliantly against the white veined benchtop and white walls.
It is an excellent choice with plenty of natural light and light flooring. It pairs beautifully with brass as a contrast. This kitchen includes a gorgeous wide island bench, a separate pantry with ample storage and gorgeous beverage cabinet, complete with wine fridge, zip filter tap and coffee station.
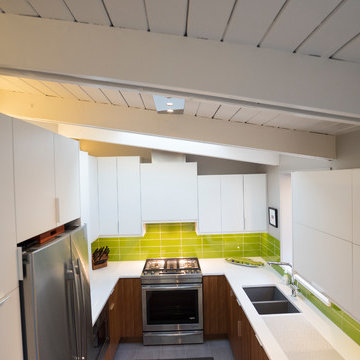
Inspiration for a mid-sized modern u-shaped eat-in kitchen in DC Metro with an undermount sink, flat-panel cabinets, white cabinets, quartz benchtops, green splashback, glass tile splashback, white appliances, porcelain floors, no island, beige floor, white benchtop and timber.
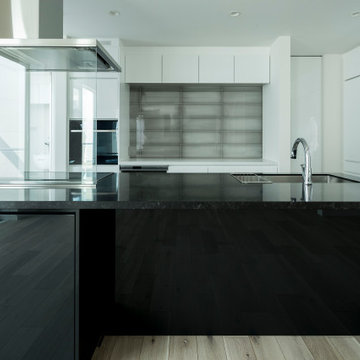
黒と白の鏡面塗装の面材を組み合わせたキッチン。
モノトーンで統一されていてクールです。
Inspiration for a large modern single-wall open plan kitchen in Other with an undermount sink, flat-panel cabinets, black cabinets, quartz benchtops, white splashback, black appliances, porcelain floors, a peninsula, grey floor, black benchtop and timber.
Inspiration for a large modern single-wall open plan kitchen in Other with an undermount sink, flat-panel cabinets, black cabinets, quartz benchtops, white splashback, black appliances, porcelain floors, a peninsula, grey floor, black benchtop and timber.
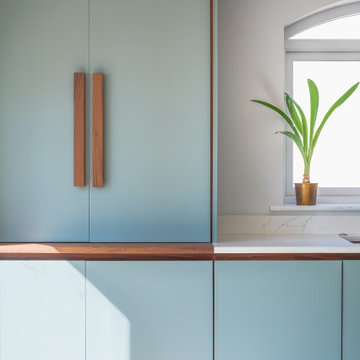
A contemporary kitchen design and build in Walnut with Quartz worktops and a lacquer finish.
Large modern eat-in kitchen in Other with an integrated sink, blue cabinets, quartzite benchtops, white splashback, engineered quartz splashback, coloured appliances, porcelain floors, with island, multi-coloured floor, white benchtop and timber.
Large modern eat-in kitchen in Other with an integrated sink, blue cabinets, quartzite benchtops, white splashback, engineered quartz splashback, coloured appliances, porcelain floors, with island, multi-coloured floor, white benchtop and timber.
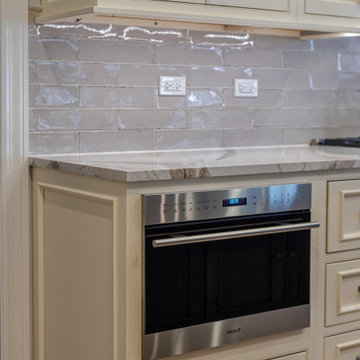
Design ideas for a large transitional kitchen pantry in Chicago with a farmhouse sink, beaded inset cabinets, white cabinets, quartz benchtops, porcelain splashback, stainless steel appliances, porcelain floors, with island, white benchtop and timber.
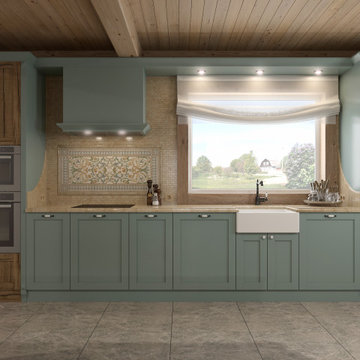
Отправной точкой в дизайне этого интерьера стала уже имеющаяся мебель с оригинальной текстурой старого дерева: обеденный стол, комод и витрина. Для кухонной мебели мы выбрали рамочные фасады, облицованные натуральным состаренным шпоном дуба. А чтобы визуально облегчить и освежить интерьер, в компанию к ретро-дубу добавили приглушенный мятный цвет.
Притягательным декоративным акцентом в облике кухни стало настенное панно. Его цветочный орнаментальный декор с сине-зелеными классическими завитками - листьями смотрится нежно на фоне мозаики из мрамора светлых и темно-бежевых оттенков.
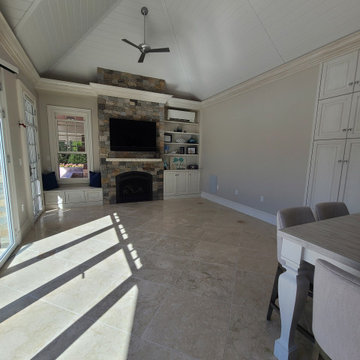
Photo of a transitional eat-in kitchen in Boston with an undermount sink, raised-panel cabinets, white cabinets, quartz benchtops, grey splashback, panelled appliances, porcelain floors, with island, beige floor, white benchtop and timber.
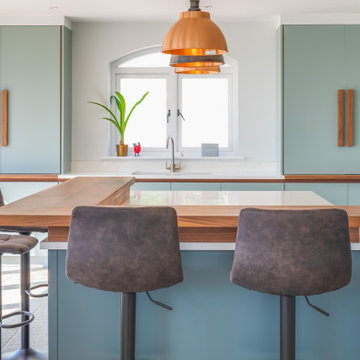
A contemporary kitchen design and build in Walnut with Quartz worktops and a lacquer finish.
Inspiration for a large modern eat-in kitchen in Wiltshire with an integrated sink, blue cabinets, quartzite benchtops, white splashback, engineered quartz splashback, coloured appliances, porcelain floors, with island, multi-coloured floor, white benchtop and timber.
Inspiration for a large modern eat-in kitchen in Wiltshire with an integrated sink, blue cabinets, quartzite benchtops, white splashback, engineered quartz splashback, coloured appliances, porcelain floors, with island, multi-coloured floor, white benchtop and timber.
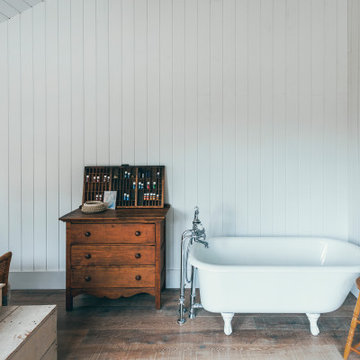
Photography by Brice Ferre.
Open concept kitchen space with beams and beadboard walls. A light, bright and airy kitchen with great function and style.
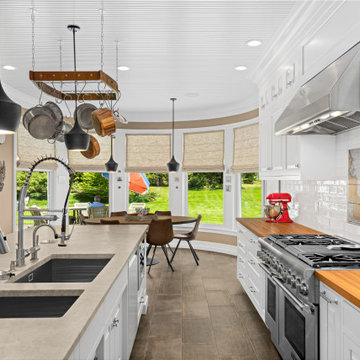
The kitchen was dark overall and the cherry cabinets had darkened over time and paired with a black granite countertop, left them wanting. Avid coffee drinkers, a morning espresso for the pair was a must have. Their favorite coffee machine was important in their kitchen; however they didn’t love that it was visible on the counter even when not in use. A large peninsula separated the eat-in dining area, putting a barrier between the cook and guests. The island, while large, was two levels, and limited the work area because of the raised area. Finally, a nearby business center ended up being a catch-all, causing stress for this organized duo. After living in the home for a bit, they wanted to take the kitchen and make it theirs.
The new kitchen design features white maple cabinets with a quartzite countertop in the color Taj Mahal. The slightly larger island eliminates the peninsula so that it feels open and cohesive, while butcher block countertops on either side of the range provide a beautiful and functional option. Additional cabinets, hidden behind the chairs on the back of the island provide additional storage options for specialty dishes. Large matte black pendant lights with brass interiors hang over the island and dining area. Wooden and wire pot racks enclose the island pendants for a fun and attractive way to store cooking pans. Overall, the kitchen color profile is much lighter than before with white subway tiles on the backsplash. A touch of whimsy in the design can be found in the form of a small nod to New England’s Cape Cod with a custom tile map over the range that they picked up in their travels. A creamy beadboard ceiling gives the room a beautiful custom look while staying on theme. A favorite feature is the appliance garage that holds their ever-important espresso machine but hides it away when not in use. Little details like their pop-up outlets make a big splash with everyday use, while the built-in cabinets in the hallway offer additional kitchen storage, book storage and display cabinets at the top complete with special lighting.
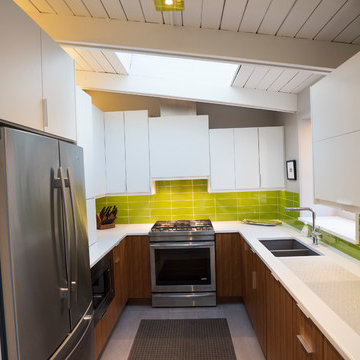
Inspiration for a mid-sized modern u-shaped eat-in kitchen in DC Metro with an undermount sink, flat-panel cabinets, white cabinets, quartz benchtops, green splashback, glass tile splashback, white appliances, porcelain floors, no island, beige floor, white benchtop and timber.
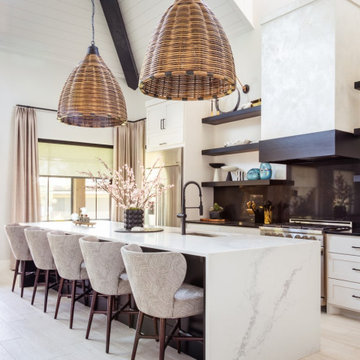
This contemporary kitchen is sleek with its black-and-white color scheme and waterfall kitchen island. The oversized wicker pendants infuse the space with a sense of grandeur, while the eclectic decor introduces character and vibrant pops of color.
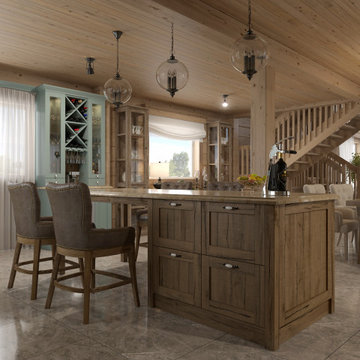
Design ideas for a mid-sized single-wall eat-in kitchen in Saint Petersburg with a farmhouse sink, turquoise cabinets, quartz benchtops, beige splashback, mosaic tile splashback, stainless steel appliances, porcelain floors, with island, grey floor, beige benchtop and timber.
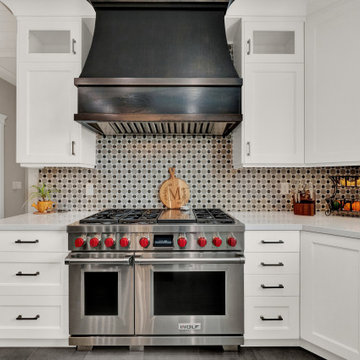
Updated kitchen
This is an example of a large arts and crafts eat-in kitchen in Salt Lake City with a farmhouse sink, shaker cabinets, white cabinets, solid surface benchtops, mosaic tile splashback, stainless steel appliances, porcelain floors, with island, grey floor, grey benchtop and timber.
This is an example of a large arts and crafts eat-in kitchen in Salt Lake City with a farmhouse sink, shaker cabinets, white cabinets, solid surface benchtops, mosaic tile splashback, stainless steel appliances, porcelain floors, with island, grey floor, grey benchtop and timber.
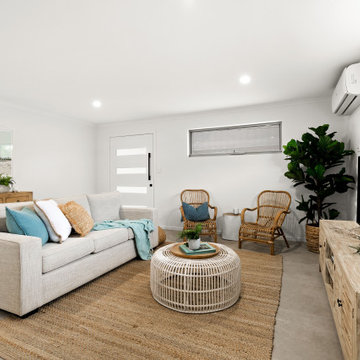
This is an example of a mid-sized contemporary l-shaped kitchen pantry in Sunshine Coast with an undermount sink, flat-panel cabinets, white cabinets, quartz benchtops, white splashback, subway tile splashback, stainless steel appliances, porcelain floors, with island, grey floor, grey benchtop and timber.
Kitchen with Porcelain Floors and Timber Design Ideas
6