Kitchen with Porcelain Floors and Timber Design Ideas
Refine by:
Budget
Sort by:Popular Today
1 - 20 of 293 photos
Item 1 of 3
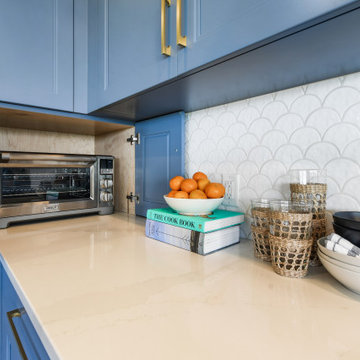
Gorgeous all blue kitchen cabinetry featuring brass and gold accents on hood, pendant lights and cabinetry hardware. The stunning intracoastal waterway views and sparkling turquoise water add more beauty to this fabulous kitchen.
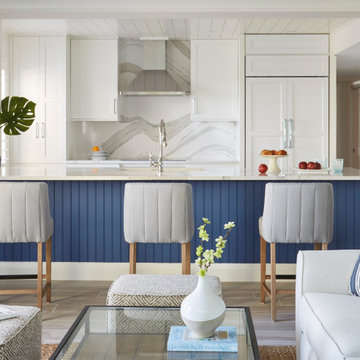
This Condo was in sad shape. The clients bought and knew it was going to need a over hall. We opened the kitchen to the living, dining, and lanai. Removed doors that were not needed in the hall to give the space a more open feeling as you move though the condo. The bathroom were gutted and re - invented to storage galore. All the while keeping in the coastal style the clients desired. Navy was the accent color we used throughout the condo. This new look is the clients to a tee.
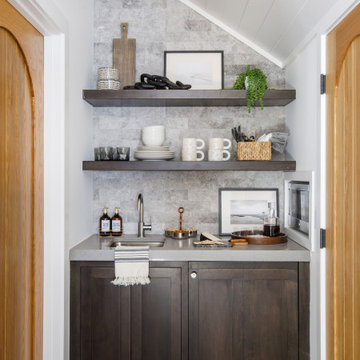
Photo: Jessie Preza Photography
Photo of a small mediterranean single-wall separate kitchen in Jacksonville with a single-bowl sink, shaker cabinets, dark wood cabinets, quartz benchtops, white splashback, porcelain splashback, panelled appliances, porcelain floors, no island, brown floor, grey benchtop and timber.
Photo of a small mediterranean single-wall separate kitchen in Jacksonville with a single-bowl sink, shaker cabinets, dark wood cabinets, quartz benchtops, white splashback, porcelain splashback, panelled appliances, porcelain floors, no island, brown floor, grey benchtop and timber.

Photography by Brice Ferre.
Open concept kitchen space with beams and beadboard walls. A light, bright and airy kitchen with great function and style.
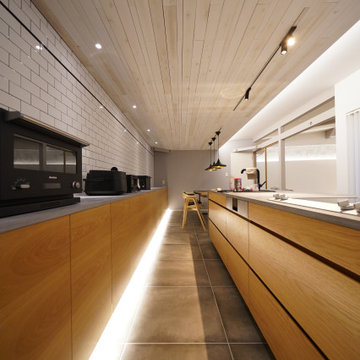
Photo of a modern single-wall open plan kitchen in Other with a drop-in sink, flat-panel cabinets, brown cabinets, black appliances, porcelain floors, grey floor, grey benchtop and timber.
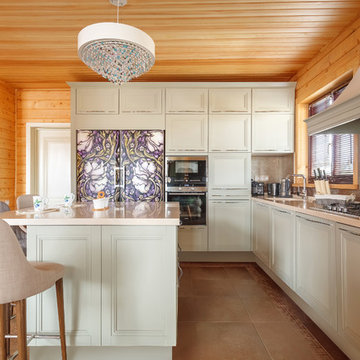
Авторпроекта Шикина Ирина
Фото Данилкин Алексей
This is an example of an eclectic l-shaped eat-in kitchen in Moscow with recessed-panel cabinets, beige splashback, ceramic splashback, stainless steel appliances, porcelain floors, with island, brown floor and timber.
This is an example of an eclectic l-shaped eat-in kitchen in Moscow with recessed-panel cabinets, beige splashback, ceramic splashback, stainless steel appliances, porcelain floors, with island, brown floor and timber.
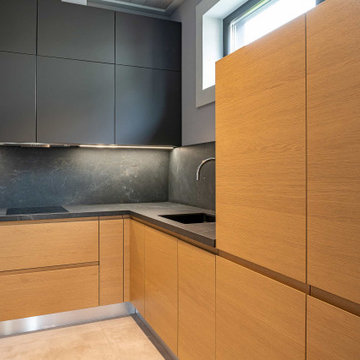
Минималистичный кухонный уголок Lube cucine в частном спа комплексе с бассейном. В кухне минимальный набор необходимого: холодильник, раковина, плита, посудомойка. Высокое окно в кухне дает достаточно естественного света.
Архитектор Александр Петунин
Интерьер Анна Полева
Строительство ПАЛЕКС дома из клееного бруса
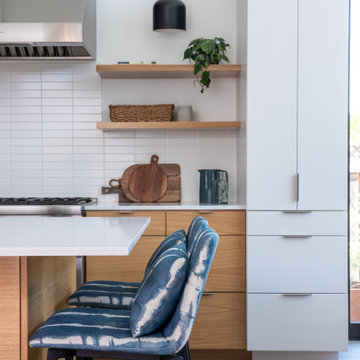
This is an example of a mid-sized midcentury galley eat-in kitchen in San Francisco with a drop-in sink, flat-panel cabinets, light wood cabinets, quartz benchtops, white splashback, ceramic splashback, stainless steel appliances, porcelain floors, with island, grey floor, white benchtop and timber.
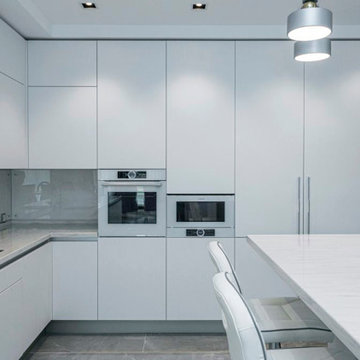
This is an example of a large contemporary l-shaped separate kitchen in Saint Petersburg with a single-bowl sink, flat-panel cabinets, white cabinets, solid surface benchtops, white splashback, white appliances, porcelain floors, with island, grey floor, white benchtop and timber.
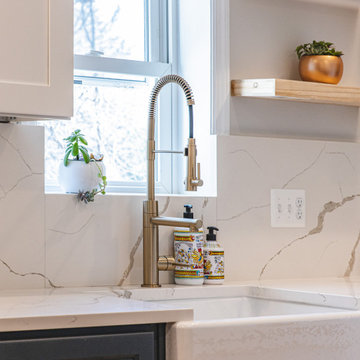
Beautiful transitional kitchen is created for our customer
Design ideas for a large traditional galley eat-in kitchen in DC Metro with an undermount sink, shaker cabinets, white cabinets, quartz benchtops, engineered quartz splashback, white appliances, porcelain floors, a peninsula, white floor, white benchtop and timber.
Design ideas for a large traditional galley eat-in kitchen in DC Metro with an undermount sink, shaker cabinets, white cabinets, quartz benchtops, engineered quartz splashback, white appliances, porcelain floors, a peninsula, white floor, white benchtop and timber.
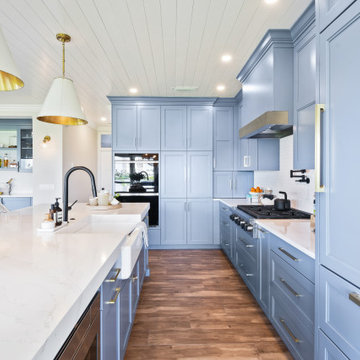
Gorgeous all blue kitchen cabinetry featuring brass and gold accents on hood, pendant lights and cabinetry hardware. The stunning intracoastal waterway views and sparkling turquoise water add more beauty to this fabulous kitchen.
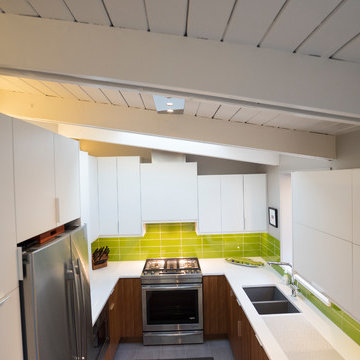
Inspiration for a mid-sized modern u-shaped eat-in kitchen in DC Metro with an undermount sink, flat-panel cabinets, white cabinets, quartz benchtops, green splashback, glass tile splashback, white appliances, porcelain floors, no island, beige floor, white benchtop and timber.
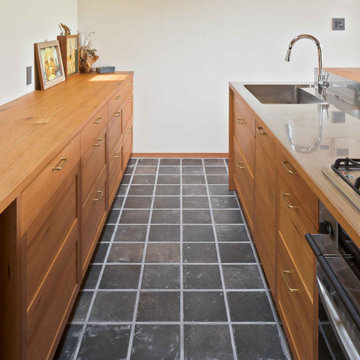
Mid-sized modern galley eat-in kitchen in Other with an integrated sink, beaded inset cabinets, brown cabinets, stainless steel benchtops, metallic splashback, porcelain floors, a peninsula, black floor, brown benchtop and timber.
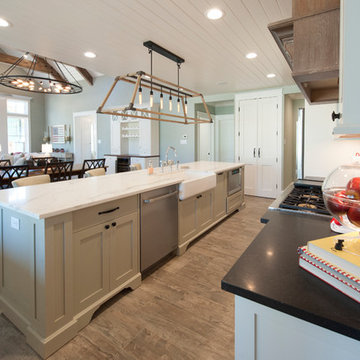
Inspiration for a country open plan kitchen in Houston with beige cabinets, white splashback, stainless steel appliances, porcelain floors, with island, white benchtop, timber, a farmhouse sink, shaker cabinets, quartz benchtops, subway tile splashback and brown floor.
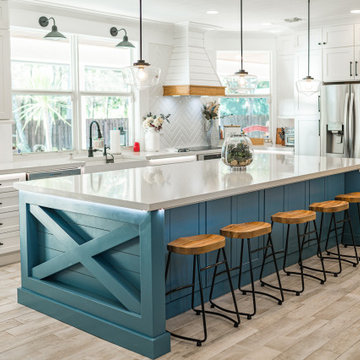
Large country l-shaped kitchen in Miami with a farmhouse sink, shaker cabinets, white cabinets, quartz benchtops, white splashback, porcelain splashback, stainless steel appliances, porcelain floors, with island, white benchtop, timber and beige floor.
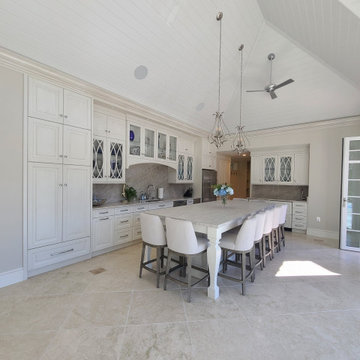
Design ideas for a transitional eat-in kitchen in Boston with an undermount sink, raised-panel cabinets, white cabinets, quartz benchtops, grey splashback, panelled appliances, porcelain floors, with island, beige floor, white benchtop and timber.
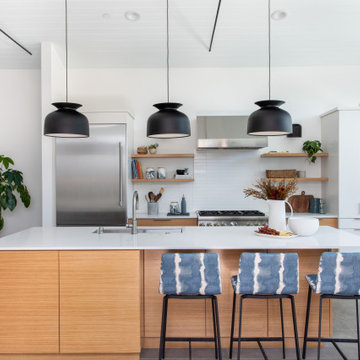
Mid-sized midcentury galley eat-in kitchen in San Francisco with flat-panel cabinets, quartz benchtops, white splashback, ceramic splashback, stainless steel appliances, porcelain floors, with island, grey floor, an undermount sink, medium wood cabinets, white benchtop and timber.
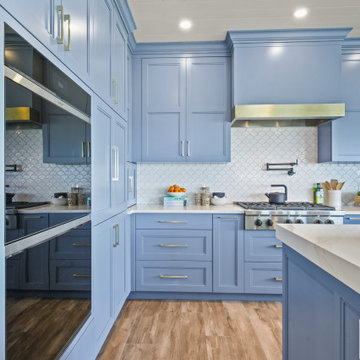
Gorgeous all blue kitchen cabinetry featuring brass and gold accents on hood, pendant lights and cabinetry hardware. The stunning intracoastal waterway views and sparkling turquoise water add more beauty to this fabulous kitchen.
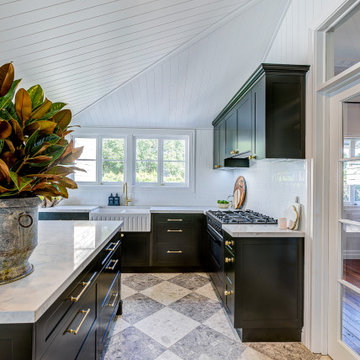
Bold dark green kitchen cabinets works brilliantly against the white veined benchtop and white walls.
It is an excellent choice with plenty of natural light and light flooring. It pairs beautifully with brass as a contrast. This kitchen includes a gorgeous wide island bench, a separate pantry with ample storage and gorgeous beverage cabinet, complete with wine fridge, zip filter tap and coffee station.
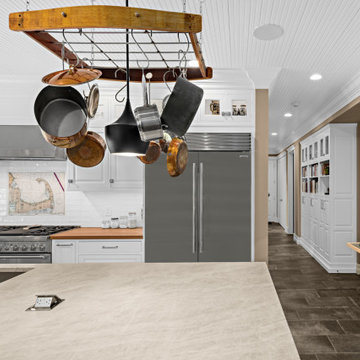
The kitchen was dark overall and the cherry cabinets had darkened over time and paired with a black granite countertop, left them wanting. Avid coffee drinkers, a morning espresso for the pair was a must have. Their favorite coffee machine was important in their kitchen; however they didn’t love that it was visible on the counter even when not in use. A large peninsula separated the eat-in dining area, putting a barrier between the cook and guests. The island, while large, was two levels, and limited the work area because of the raised area. Finally, a nearby business center ended up being a catch-all, causing stress for this organized duo. After living in the home for a bit, they wanted to take the kitchen and make it theirs.
The new kitchen design features white maple cabinets with a quartzite countertop in the color Taj Mahal. The slightly larger island eliminates the peninsula so that it feels open and cohesive, while butcher block countertops on either side of the range provide a beautiful and functional option. Additional cabinets, hidden behind the chairs on the back of the island provide additional storage options for specialty dishes. Large matte black pendant lights with brass interiors hang over the island and dining area. Wooden and wire pot racks enclose the island pendants for a fun and attractive way to store cooking pans. Overall, the kitchen color profile is much lighter than before with white subway tiles on the backsplash. A touch of whimsy in the design can be found in the form of a small nod to New England’s Cape Cod with a custom tile map over the range that they picked up in their travels. A creamy beadboard ceiling gives the room a beautiful custom look while staying on theme. A favorite feature is the appliance garage that holds their ever-important espresso machine but hides it away when not in use. Little details like their pop-up outlets make a big splash with everyday use, while the built-in cabinets in the hallway offer additional kitchen storage, book storage and display cabinets at the top complete with special lighting.
Kitchen with Porcelain Floors and Timber Design Ideas
1