Kitchen with Porcelain Splashback and Limestone Floors Design Ideas
Refine by:
Budget
Sort by:Popular Today
41 - 60 of 341 photos
Item 1 of 3
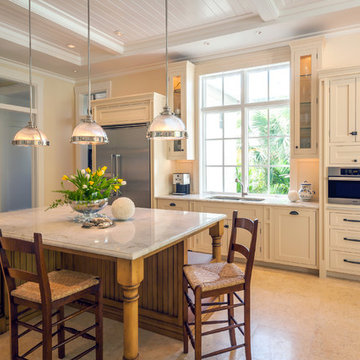
The combination of cream painted cabinets and light stained wood center island gives this kitchen a custom look and adds interest.
Photo of a mid-sized traditional u-shaped separate kitchen in Miami with an undermount sink, recessed-panel cabinets, white cabinets, granite benchtops, stainless steel appliances, limestone floors, with island, multi-coloured splashback, porcelain splashback and beige floor.
Photo of a mid-sized traditional u-shaped separate kitchen in Miami with an undermount sink, recessed-panel cabinets, white cabinets, granite benchtops, stainless steel appliances, limestone floors, with island, multi-coloured splashback, porcelain splashback and beige floor.
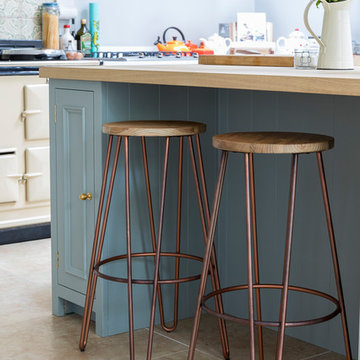
The new back extension houses a large family kitchen with shaker style cabinets in various shades. Copper pendant lights as well as other copper elements have been used throughout the space.
A breakfast bar area has been created in the kitchen island and industrial style stools have been used.
Photography by Chris Snook
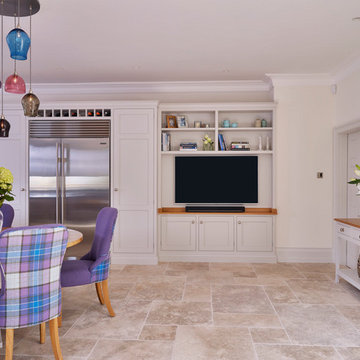
Nicholas Yarsley
Design ideas for a large contemporary l-shaped eat-in kitchen in Other with a double-bowl sink, shaker cabinets, beige cabinets, granite benchtops, white splashback, porcelain splashback, stainless steel appliances, limestone floors, with island, beige floor and black benchtop.
Design ideas for a large contemporary l-shaped eat-in kitchen in Other with a double-bowl sink, shaker cabinets, beige cabinets, granite benchtops, white splashback, porcelain splashback, stainless steel appliances, limestone floors, with island, beige floor and black benchtop.
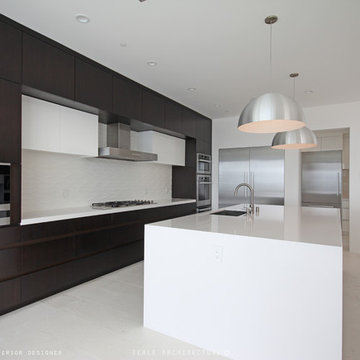
Jason Schulte
Jessica Lentz, Interior Designer
Large contemporary single-wall open plan kitchen in Orange County with an undermount sink, flat-panel cabinets, dark wood cabinets, quartz benchtops, white splashback, porcelain splashback, stainless steel appliances, limestone floors and with island.
Large contemporary single-wall open plan kitchen in Orange County with an undermount sink, flat-panel cabinets, dark wood cabinets, quartz benchtops, white splashback, porcelain splashback, stainless steel appliances, limestone floors and with island.
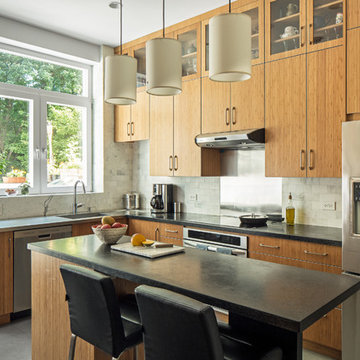
Photo: Sean Litchfield
Transitional u-shaped separate kitchen in New York with a drop-in sink, flat-panel cabinets, light wood cabinets, white splashback, porcelain splashback, stainless steel appliances, limestone floors, with island and grey floor.
Transitional u-shaped separate kitchen in New York with a drop-in sink, flat-panel cabinets, light wood cabinets, white splashback, porcelain splashback, stainless steel appliances, limestone floors, with island and grey floor.
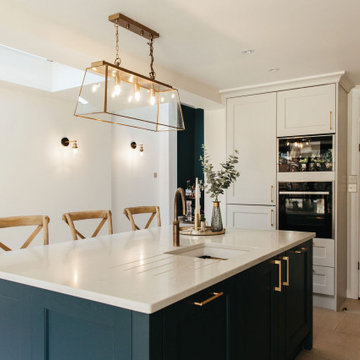
Large traditional open plan kitchen in Surrey with shaker cabinets, porcelain splashback, limestone floors, with island, grey floor and white benchtop.
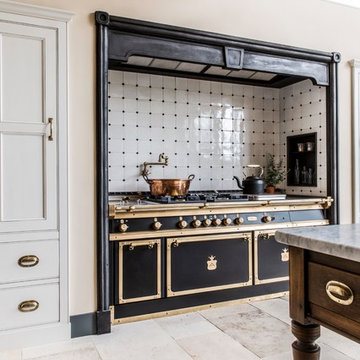
A large range oven inset within a specially cast iron frame which is inset with tin glazed porcelain tiles. The cook's kitchen table features a Carrara Marble worktop.
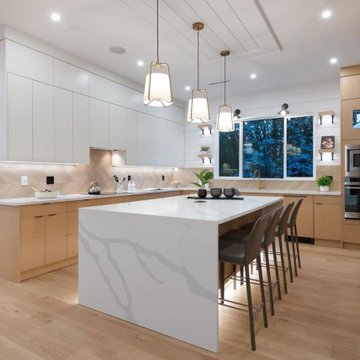
This kitchen has different mix of cabinets. Mixing wood with white on uppers & lowers is very nice as this wood be way to stark against the back drop of the open living area. We added a few darker pieces to continue the color theme and anchoring the kitchen too.
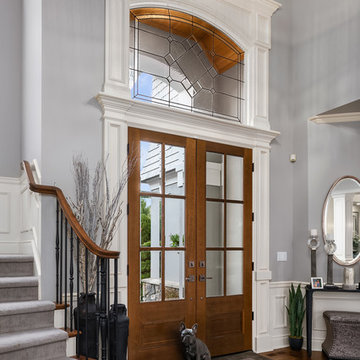
Design ideas for an expansive transitional kitchen in Seattle with a farmhouse sink, shaker cabinets, quartzite benchtops, porcelain splashback, limestone floors and with island.
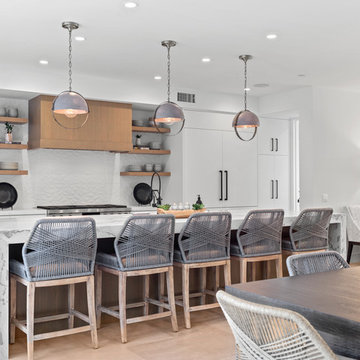
Inspiration for a large beach style single-wall eat-in kitchen in Orange County with flat-panel cabinets, white cabinets, quartzite benchtops, white splashback, with island, white benchtop, an undermount sink, porcelain splashback, panelled appliances, limestone floors and beige floor.
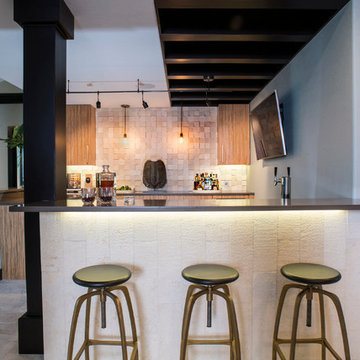
Interior Design: Melina Datsopoulos, Trappings Studio
Cabinet Designer: Logan Stark, Boyce Lumber & Design Center,
Builder: JM Moran & Co, Inc.
Photos: Cou Cou Studio
.
Step up to the bar which features Dura Supreme zebrawood cabinetry crowned by Quantra Quartz in Sherry. The bar front has Walker Zanger “Tatami” textured limestone tile leading down to the floor tiles, also Walker Zanger, “Walks in White”. All furnishings, wall coverings, fixtures, and accessories by Trappings Studio.
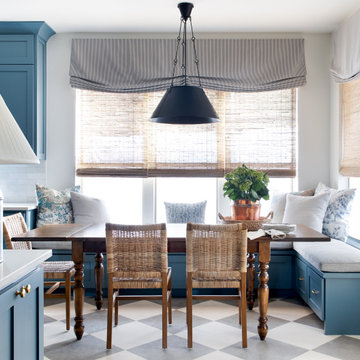
This well-used space needed cozy comforts, so we added built-in seating with cushions and pillows, new lighting, new window treatments where none were before, and a new dining table and dining chairs.
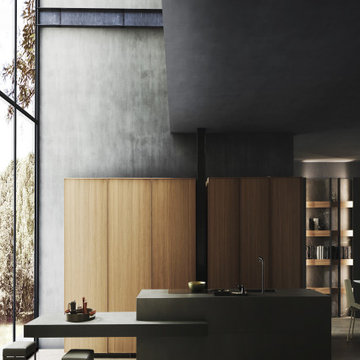
The great traditional Italian architectural stone Pietra Piasentina Taupe. This material has been popular since the age of antiquity due to their strength, hard-wearing resistance and at the same time their outstanding styling appeal. They are the inspiration for the IN-SIDE series. The series is named after the state-of-the-art technology with which Laminam was able to quash another paradigm of ceramic surfaces, creating a body and surface continuity in the slabs.
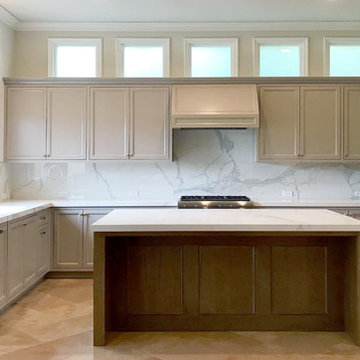
The counters and backsplash look like marble, but they are actually porcelain slab!
Design ideas for a large transitional u-shaped open plan kitchen in Orange County with an undermount sink, recessed-panel cabinets, grey cabinets, white splashback, porcelain splashback, stainless steel appliances, limestone floors, with island, beige floor and white benchtop.
Design ideas for a large transitional u-shaped open plan kitchen in Orange County with an undermount sink, recessed-panel cabinets, grey cabinets, white splashback, porcelain splashback, stainless steel appliances, limestone floors, with island, beige floor and white benchtop.
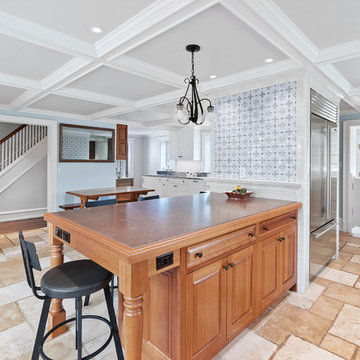
This European kitchen has several different areas and functions. Each area has its own specific details but are tied together with distinctive farmhouse feel, created by combining medium wood and white cabinetry, different styles of cabinetry, mixed metals, warm, earth toned tile floors, blue granite countertops and a subtle blue and white backsplash. The hand-hammered copper counter on the peninsula ties in with the hammered copper farmhouse sink. The blue azul granite countertops have a deep layer of texture and beautifully play off the blue and white Italian tile backsplash and accent wall. The high gloss black hood was custom-made and has chrome banding. The French Lacanche stove has soft gold controls. This kitchen also has radiant heat under its earth toned limestone floors. A special feature of this kitchen is the wood burning stove. Part of the original 1904 house, we repainted it and set it on a platform. We made the platform a cohesive part of the space defining wall by using a herringbone pattern trim, fluted porcelain tile and crown moulding with roping. The office area’s built in desk and cabinets provide a convenient work and storage space. Topping the room off is a coffered ceiling.
In this classic English Tudor home located in Penn Valley, PA, we renovated the kitchen, mudroom, deck, patio, and the exterior walkways and driveway. The European kitchen features high end finishes and appliances, and heated floors for year-round comfort! The outdoor areas are spacious and inviting. The open trellis over the hot tub provides just the right amount of shelter. These clients were referred to us by their architect, and we had a great time working with them to mix classic European styles in with contemporary, current spaces.
Rudloff Custom Builders has won Best of Houzz for Customer Service in 2014, 2015 2016, 2017 and 2019. We also were voted Best of Design in 2016, 2017, 2018, 2019 which only 2% of professionals receive. Rudloff Custom Builders has been featured on Houzz in their Kitchen of the Week, What to Know About Using Reclaimed Wood in the Kitchen as well as included in their Bathroom WorkBook article. We are a full service, certified remodeling company that covers all of the Philadelphia suburban area. This business, like most others, developed from a friendship of young entrepreneurs who wanted to make a difference in their clients’ lives, one household at a time. This relationship between partners is much more than a friendship. Edward and Stephen Rudloff are brothers who have renovated and built custom homes together paying close attention to detail. They are carpenters by trade and understand concept and execution. Rudloff Custom Builders will provide services for you with the highest level of professionalism, quality, detail, punctuality and craftsmanship, every step of the way along our journey together.
Specializing in residential construction allows us to connect with our clients early in the design phase to ensure that every detail is captured as you imagined. One stop shopping is essentially what you will receive with Rudloff Custom Builders from design of your project to the construction of your dreams, executed by on-site project managers and skilled craftsmen. Our concept: envision our client’s ideas and make them a reality. Our mission: CREATING LIFETIME RELATIONSHIPS BUILT ON TRUST AND INTEGRITY.
Photo Credit: Linda McManus Images
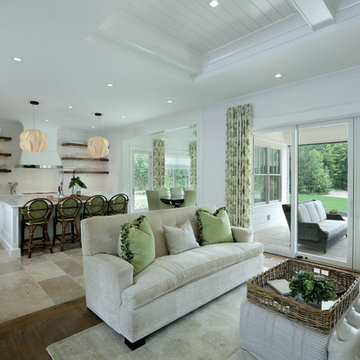
Katrina Wittkamp
This is an example of a large transitional u-shaped open plan kitchen in Chicago with recessed-panel cabinets, with island, a single-bowl sink, solid surface benchtops, white splashback, porcelain splashback, stainless steel appliances, limestone floors, beige floor and white benchtop.
This is an example of a large transitional u-shaped open plan kitchen in Chicago with recessed-panel cabinets, with island, a single-bowl sink, solid surface benchtops, white splashback, porcelain splashback, stainless steel appliances, limestone floors, beige floor and white benchtop.
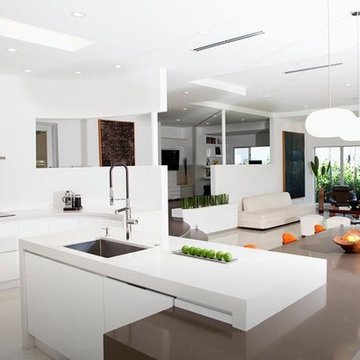
Design ideas for a mid-sized contemporary l-shaped open plan kitchen in Nashville with a single-bowl sink, flat-panel cabinets, white cabinets, solid surface benchtops, with island, white splashback, porcelain splashback, stainless steel appliances, limestone floors and white floor.
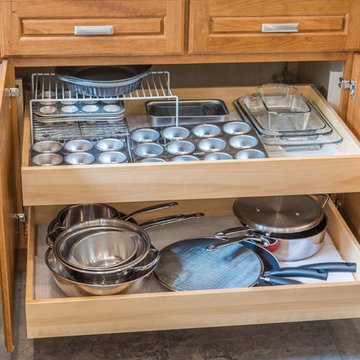
Kate & Keith Photography
Inspiration for a mid-sized traditional u-shaped open plan kitchen in Boston with an undermount sink, raised-panel cabinets, granite benchtops, beige splashback, porcelain splashback, stainless steel appliances, limestone floors and with island.
Inspiration for a mid-sized traditional u-shaped open plan kitchen in Boston with an undermount sink, raised-panel cabinets, granite benchtops, beige splashback, porcelain splashback, stainless steel appliances, limestone floors and with island.
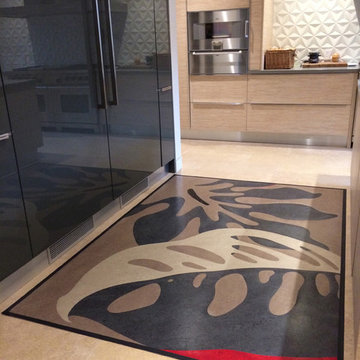
Linoleum rugs save your wood floors and take the edge off your stone. They are highly durable, easy to clean and add a unique style to anywhere you place them.
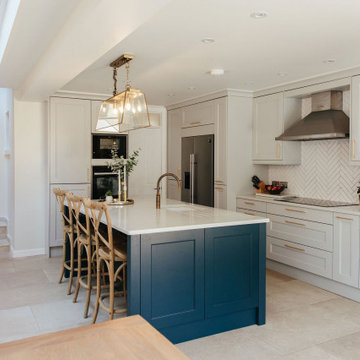
Large traditional open plan kitchen in Surrey with shaker cabinets, porcelain splashback, limestone floors, with island, grey floor and white benchtop.
Kitchen with Porcelain Splashback and Limestone Floors Design Ideas
3