Kitchen with Porcelain Splashback and Metal Splashback Design Ideas
Refine by:
Budget
Sort by:Popular Today
81 - 100 of 88,999 photos
Item 1 of 3
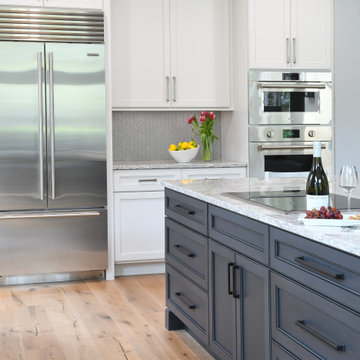
Design ideas for a mid-sized beach style l-shaped eat-in kitchen in Charleston with an undermount sink, flat-panel cabinets, white cabinets, solid surface benchtops, white splashback, porcelain splashback, stainless steel appliances, with island, brown floor and multi-coloured benchtop.
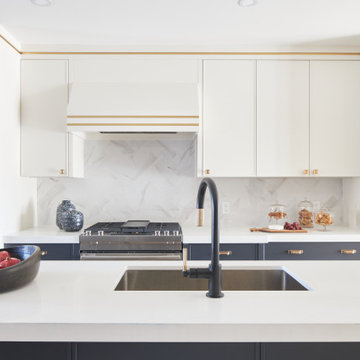
Design ideas for a mid-sized modern eat-in kitchen in Toronto with an undermount sink, shaker cabinets, white cabinets, quartzite benchtops, white splashback, porcelain splashback, stainless steel appliances, light hardwood floors, with island, beige floor and white benchtop.
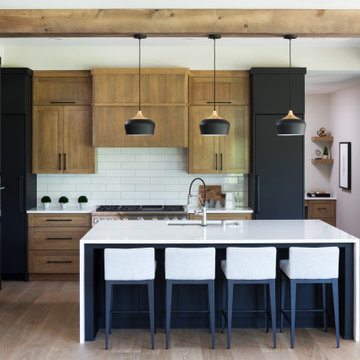
An artful blend of styles inspired by our love contemporary and modern farmhouses, while honoring tradition and simplicity.
This is an example of a transitional l-shaped eat-in kitchen in Minneapolis with a single-bowl sink, flat-panel cabinets, black cabinets, quartz benchtops, white splashback, porcelain splashback, black appliances, with island, white benchtop, medium hardwood floors and brown floor.
This is an example of a transitional l-shaped eat-in kitchen in Minneapolis with a single-bowl sink, flat-panel cabinets, black cabinets, quartz benchtops, white splashback, porcelain splashback, black appliances, with island, white benchtop, medium hardwood floors and brown floor.
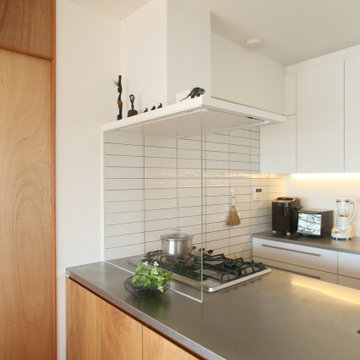
ガスコンロのリビング側には耐熱強化ガラスをつけ、油飛びを防ぐ。枠なしで納めることでその存在感はかなり軽減されている。
Design ideas for a small modern galley open plan kitchen in Tokyo with an undermount sink, flat-panel cabinets, white cabinets, stainless steel benchtops, white splashback, porcelain splashback, black appliances, dark hardwood floors, a peninsula, brown floor and grey benchtop.
Design ideas for a small modern galley open plan kitchen in Tokyo with an undermount sink, flat-panel cabinets, white cabinets, stainless steel benchtops, white splashback, porcelain splashback, black appliances, dark hardwood floors, a peninsula, brown floor and grey benchtop.
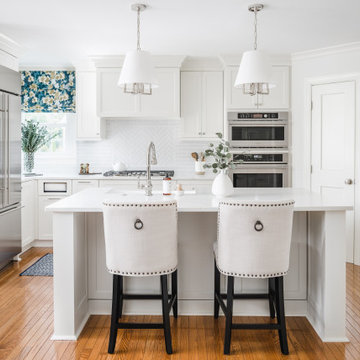
GC: Ekren Construction
Photography: Tiffany Ringwald
This is an example of a mid-sized traditional u-shaped kitchen in Charlotte with a farmhouse sink, shaker cabinets, white cabinets, quartz benchtops, grey splashback, porcelain splashback, stainless steel appliances, medium hardwood floors, with island, brown floor and white benchtop.
This is an example of a mid-sized traditional u-shaped kitchen in Charlotte with a farmhouse sink, shaker cabinets, white cabinets, quartz benchtops, grey splashback, porcelain splashback, stainless steel appliances, medium hardwood floors, with island, brown floor and white benchtop.
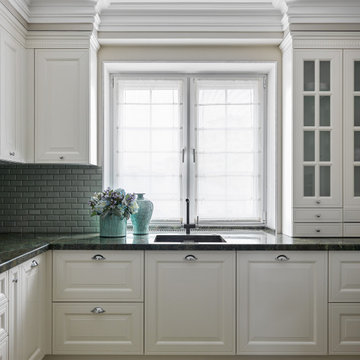
Дизайн-проект реализован Архитектором-Дизайнером Екатериной Ялалтыновой. Комплектация и декорирование - Бюро9. Строительная компания - ООО "Шафт"
Photo of a small traditional l-shaped separate kitchen in Moscow with an undermount sink, recessed-panel cabinets, beige cabinets, granite benchtops, green splashback, porcelain splashback, stainless steel appliances, porcelain floors, brown floor and green benchtop.
Photo of a small traditional l-shaped separate kitchen in Moscow with an undermount sink, recessed-panel cabinets, beige cabinets, granite benchtops, green splashback, porcelain splashback, stainless steel appliances, porcelain floors, brown floor and green benchtop.
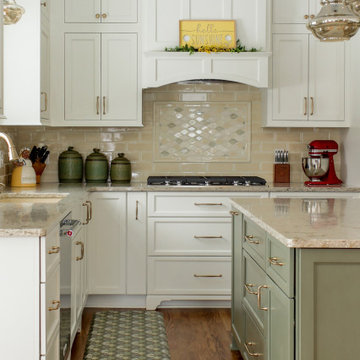
Photo of a mid-sized traditional u-shaped eat-in kitchen in Detroit with an undermount sink, flat-panel cabinets, green cabinets, quartz benchtops, beige splashback, porcelain splashback, stainless steel appliances, medium hardwood floors, with island, brown floor and beige benchtop.
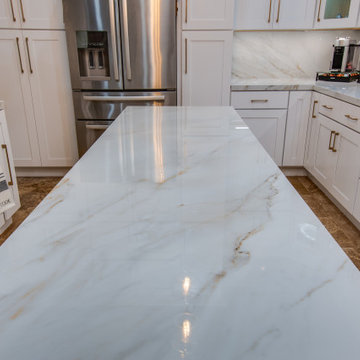
White porcelain counter tops, white kitchen cabinet and bronze hardware.
Photo of a large modern l-shaped eat-in kitchen in Houston with an undermount sink, shaker cabinets, white cabinets, solid surface benchtops, white splashback, porcelain splashback, stainless steel appliances, marble floors, with island, beige floor and white benchtop.
Photo of a large modern l-shaped eat-in kitchen in Houston with an undermount sink, shaker cabinets, white cabinets, solid surface benchtops, white splashback, porcelain splashback, stainless steel appliances, marble floors, with island, beige floor and white benchtop.
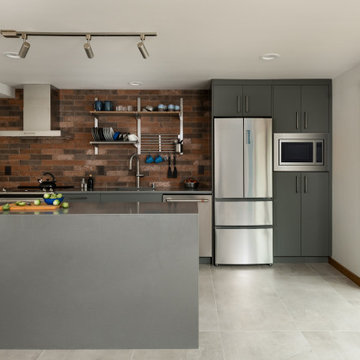
Inspiration for a small contemporary single-wall open plan kitchen in Seattle with an undermount sink, flat-panel cabinets, grey cabinets, quartz benchtops, brown splashback, porcelain splashback, stainless steel appliances, porcelain floors, with island, grey floor and grey benchtop.
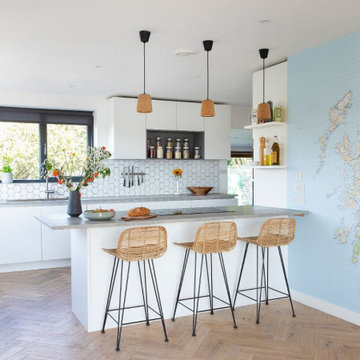
Modern white handleless kitchen with grey worktop, white hexagon tiles, island breakfast bar with wicker bar stools and cork pendant lights, map wallpaper, oak herringbone flooring in contemporary extension in Glasgow's West End.
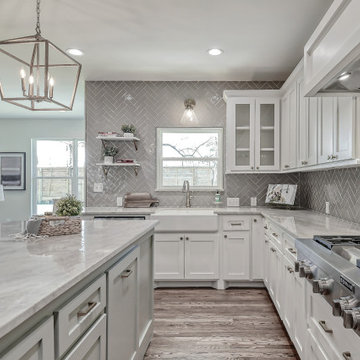
This is an example of a mid-sized l-shaped open plan kitchen in Houston with a farmhouse sink, shaker cabinets, yellow cabinets, porcelain splashback, light hardwood floors and with island.
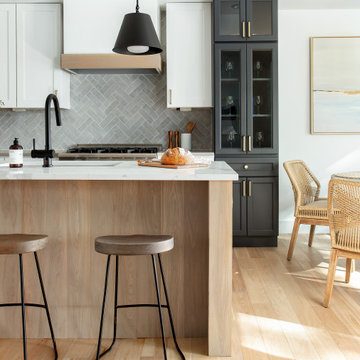
Coastal contemporary finishes and furniture designed by Interior Designer and Realtor Jessica Koltun in Dallas, TX. #designingdreams
Design ideas for a mid-sized beach style eat-in kitchen in Dallas with a single-bowl sink, shaker cabinets, light wood cabinets, quartz benchtops, grey splashback, porcelain splashback, stainless steel appliances, light hardwood floors, with island, brown floor and white benchtop.
Design ideas for a mid-sized beach style eat-in kitchen in Dallas with a single-bowl sink, shaker cabinets, light wood cabinets, quartz benchtops, grey splashback, porcelain splashback, stainless steel appliances, light hardwood floors, with island, brown floor and white benchtop.
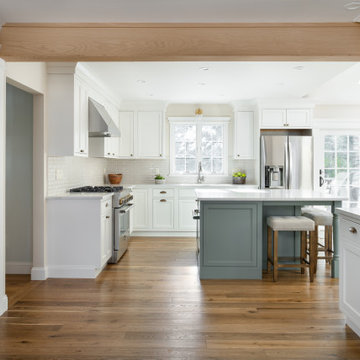
Inspiration for a mid-sized traditional eat-in kitchen in New York with an undermount sink, beaded inset cabinets, white cabinets, quartz benchtops, beige splashback, porcelain splashback, stainless steel appliances, light hardwood floors and white benchtop.
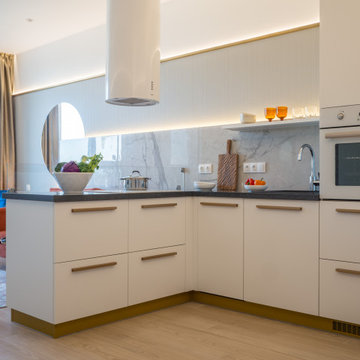
This is an example of a mid-sized contemporary l-shaped open plan kitchen in Other with a drop-in sink, flat-panel cabinets, white cabinets, solid surface benchtops, grey splashback, porcelain splashback, white appliances, porcelain floors, beige floor, grey benchtop and a peninsula.
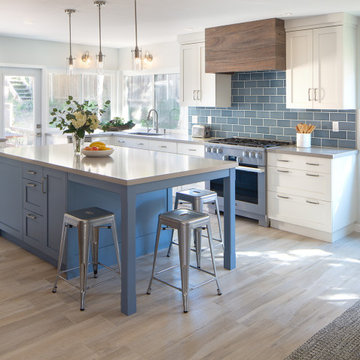
This beautiful kitchen is perfect for friends and family to gather around, cook meals together, or to simply enjoy an afternoon of baking with the kids. The large central island has plenty of storage including a mixer lift, a microwave drawer, and trash/recycle bins. Easy maintenance and kid friendly with plenty of storage were on top of our list.
Cabinets: Sollera Cabinets, Custom Colors
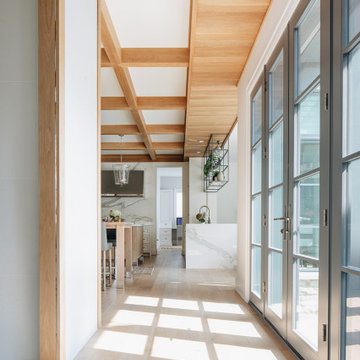
Butler Pantry
Inspiration for a large transitional kitchen in Chicago with an undermount sink, beaded inset cabinets, white cabinets, quartz benchtops, white splashback, porcelain splashback, white appliances, light hardwood floors, with island, brown floor and white benchtop.
Inspiration for a large transitional kitchen in Chicago with an undermount sink, beaded inset cabinets, white cabinets, quartz benchtops, white splashback, porcelain splashback, white appliances, light hardwood floors, with island, brown floor and white benchtop.
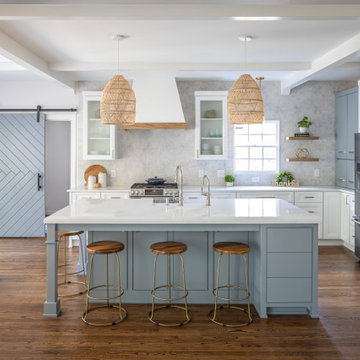
A traditional kitchen with touches of the farmhouse and Mediterranean styles. We used cool, light tones adding pops of color and warmth with natural wood.
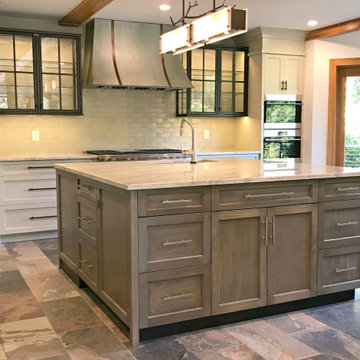
This beautiful Pocono Mountain home resides on over 200 acres and sits atop a cliff overlooking 3 waterfalls! Because the home already offered much rustic and wood elements, the kitchen was well balanced out with cleaner lines and an industrial look with many custom touches for a very custom home.
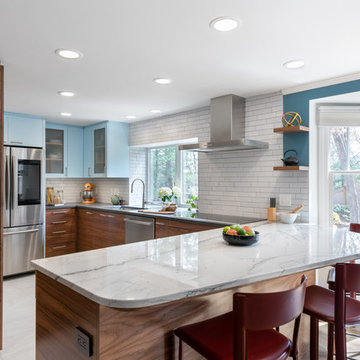
The quartzite peninsula curves out into the bay window. The curve creates a longer edge for seating in a tight space, allowing a family of 4 to breakfast together at once.
Photo © Heidi Solander.
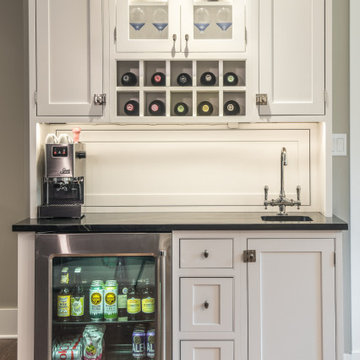
This modern farmhouse kitchen designed by Curtis Lumber Company, Inc incorporates many desirable features including a wet bar, stacked glass cabinets, pantry pull outs, swing up mixer shelf, custom hood and pot filler. The perimeter and wet bar cabinets are from Crystal Cabinet Works in the Danbury Inset door style, painted designer white. The island also by Crystal Cabinets Works is painted in Benjamin Moore del mar blue. Photos property of Curtis Lumber Company, Inc.
Kitchen with Porcelain Splashback and Metal Splashback Design Ideas
5