Kitchen with Porcelain Splashback and Metal Splashback Design Ideas
Refine by:
Budget
Sort by:Popular Today
161 - 180 of 88,995 photos
Item 1 of 3
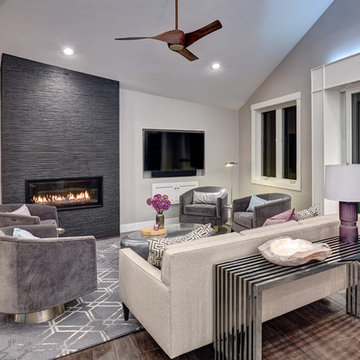
This home remodel is a celebration of curves and light. Starting from humble beginnings as a basic builder ranch style house, the design challenge was maximizing natural light throughout and providing the unique contemporary style the client’s craved.
The Entry offers a spectacular first impression and sets the tone with a large skylight and an illuminated curved wall covered in a wavy pattern Porcelanosa tile.
The chic entertaining kitchen was designed to celebrate a public lifestyle and plenty of entertaining. Celebrating height with a robust amount of interior architectural details, this dynamic kitchen still gives one that cozy feeling of home sweet home. The large “L” shaped island accommodates 7 for seating. Large pendants over the kitchen table and sink provide additional task lighting and whimsy. The Dekton “puzzle” countertop connection was designed to aid the transition between the two color countertops and is one of the homeowner’s favorite details. The built-in bistro table provides additional seating and flows easily into the Living Room.
A curved wall in the Living Room showcases a contemporary linear fireplace and tv which is tucked away in a niche. Placing the fireplace and furniture arrangement at an angle allowed for more natural walkway areas that communicated with the exterior doors and the kitchen working areas.
The dining room’s open plan is perfect for small groups and expands easily for larger events. Raising the ceiling created visual interest and bringing the pop of teal from the Kitchen cabinets ties the space together. A built-in buffet provides ample storage and display.
The Sitting Room (also called the Piano room for its previous life as such) is adjacent to the Kitchen and allows for easy conversation between chef and guests. It captures the homeowner’s chic sense of style and joie de vivre.
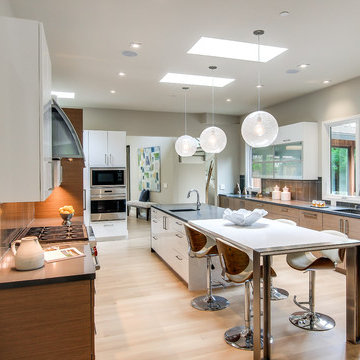
Large contemporary galley separate kitchen in San Francisco with flat-panel cabinets, medium wood cabinets, quartz benchtops, grey splashback, light hardwood floors, an integrated sink, stainless steel appliances, with island, beige floor and porcelain splashback.
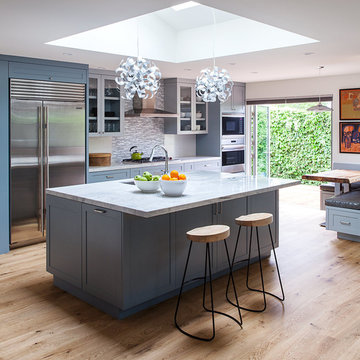
Contractor: Jason Skinner of Bay Area Custom Homes.
Photographer: Michele Lee Willson
This is an example of an expansive modern single-wall open plan kitchen in San Francisco with an undermount sink, shaker cabinets, blue cabinets, quartzite benchtops, multi-coloured splashback, porcelain splashback, stainless steel appliances, medium hardwood floors and with island.
This is an example of an expansive modern single-wall open plan kitchen in San Francisco with an undermount sink, shaker cabinets, blue cabinets, quartzite benchtops, multi-coloured splashback, porcelain splashback, stainless steel appliances, medium hardwood floors and with island.
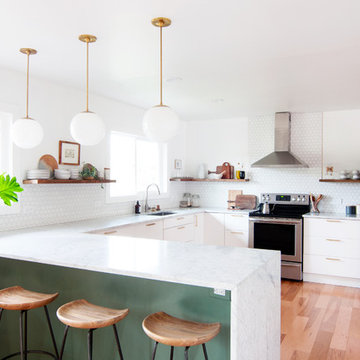
Wall paint: Simply White, Benjamin Moore; hardwood floor: Southern Pecan Natural, Home Depot; cabinets: Veddinge, Ikea; sink: Undermount Deep Single Bowl, Zuhne; faucet: Ringskär, Ikea; range hood: Luftig, Ikea; shelves: Reclaimed Wood Shelving + Brackets, West Elm; backsplash: Retro 2" x 2" Hex Porcelain Mosaic Tile in Glossy White, EliteTile; hardware: Edgecliff Pull - Natural Brass, Schoolhouse Electric; dinnerware: Coupe Line in Opaque White, Heath Ceramics; countertop: Carrara Marble, The Stone Collection; pendant lights: Luna Pendant, Schoolhouse Electric; bar color: Cushing Green lightened with Simply White, Benjamin Moore; stools: West Elm (no longer sold)
Design: Annabode + Co
Photo: Allie Crafton © 2016 Houzz
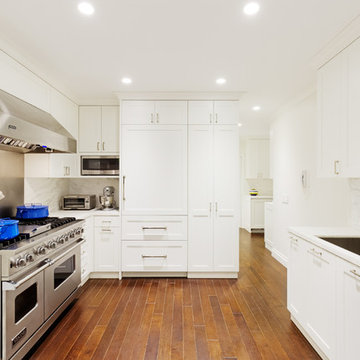
Inspiration for a transitional u-shaped separate kitchen in New York with an undermount sink, shaker cabinets, white cabinets, metallic splashback, metal splashback, no island and panelled appliances.
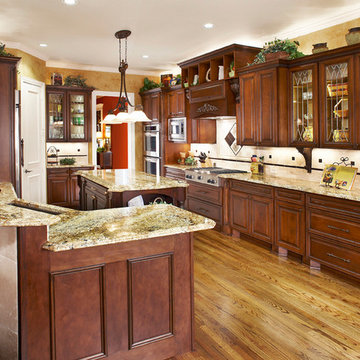
Euro Design Build is the premier design and home remodeling company servicing Dallas and the greater Dallas region. We specialize in kitchen remodeling, bathroom remodeling, interior remodeling, home additions, custom cabinetry, exterior remodeling, and many other services.
Ken Vaughan
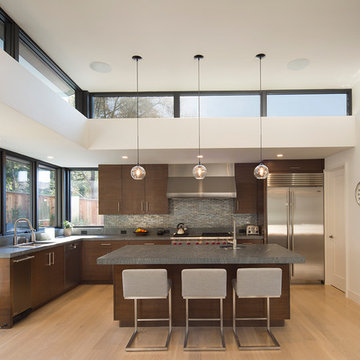
Paul Dyer
Design ideas for a large contemporary l-shaped separate kitchen in San Francisco with an undermount sink, flat-panel cabinets, dark wood cabinets, grey splashback, metal splashback, stainless steel appliances, with island, soapstone benchtops, light hardwood floors and grey benchtop.
Design ideas for a large contemporary l-shaped separate kitchen in San Francisco with an undermount sink, flat-panel cabinets, dark wood cabinets, grey splashback, metal splashback, stainless steel appliances, with island, soapstone benchtops, light hardwood floors and grey benchtop.
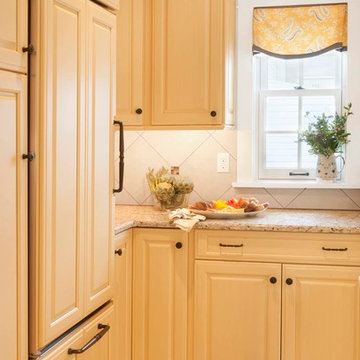
A new addition to this tiny bungalow accomodates a new kitchen featuring yellow cabinetry and fully integrated appliances. Light and bright, the kitchen features historic reproduction lighting by Rejuvenation. Interior design by Kristine Robinson of Robinson Interiors and photogrphy by Katrina Mojzesz
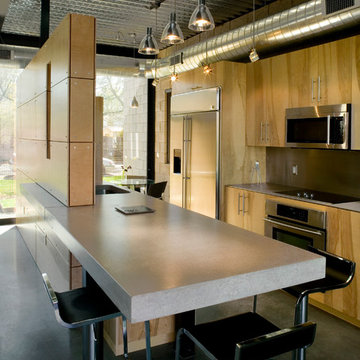
Timmerman Photography - Bill Timmerman
Inspiration for a mid-sized modern galley eat-in kitchen in Phoenix with an undermount sink, flat-panel cabinets, light wood cabinets, concrete benchtops, metallic splashback, metal splashback, stainless steel appliances, concrete floors and with island.
Inspiration for a mid-sized modern galley eat-in kitchen in Phoenix with an undermount sink, flat-panel cabinets, light wood cabinets, concrete benchtops, metallic splashback, metal splashback, stainless steel appliances, concrete floors and with island.
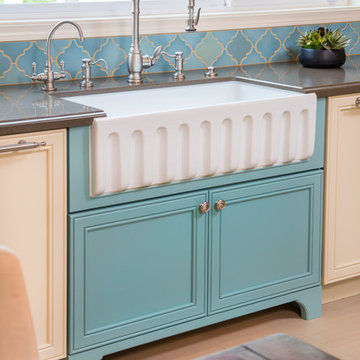
David Verdugo
Photo of a large mediterranean l-shaped open plan kitchen in San Diego with a farmhouse sink, recessed-panel cabinets, yellow cabinets, quartz benchtops, blue splashback, porcelain splashback, stainless steel appliances, porcelain floors and with island.
Photo of a large mediterranean l-shaped open plan kitchen in San Diego with a farmhouse sink, recessed-panel cabinets, yellow cabinets, quartz benchtops, blue splashback, porcelain splashback, stainless steel appliances, porcelain floors and with island.
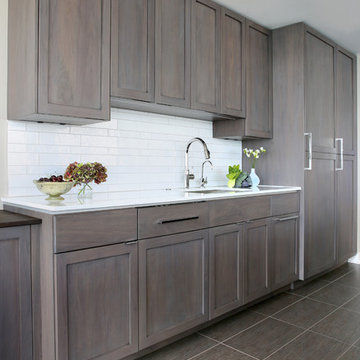
The kitchen includes custom frameless, walnut cabinetry with a grey wash stain and polished chrome hardware. The back splash is a porcelain tile and the countertops are a polished quartz.
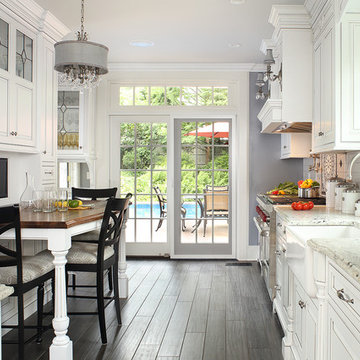
Peter Rymwid
Design ideas for a small traditional eat-in kitchen in New York with a farmhouse sink, beaded inset cabinets, white cabinets, quartzite benchtops, porcelain splashback, no island, beige splashback, stainless steel appliances and porcelain floors.
Design ideas for a small traditional eat-in kitchen in New York with a farmhouse sink, beaded inset cabinets, white cabinets, quartzite benchtops, porcelain splashback, no island, beige splashback, stainless steel appliances and porcelain floors.
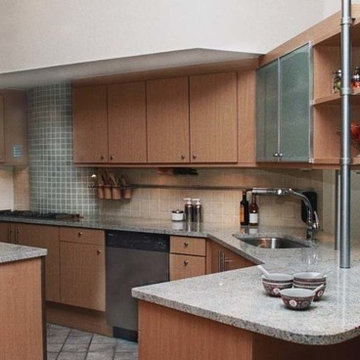
A hindrance becomes a feature. The protruding curved wall has a shower on the opposite side from a previous design. As the galley kitchen width couldn’t be changed, the four cooktops were placed in-line, actually making cooking easier without back burners. Contrasting tile accents the form. Also featured is an accessories rail system and double sided aluminum frame glass doors.
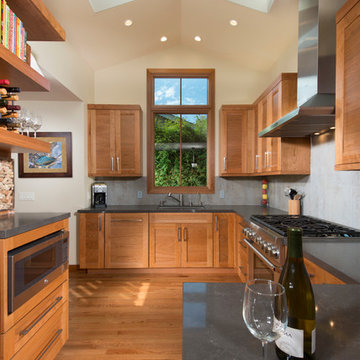
Finger Photography
This is an example of a small transitional l-shaped eat-in kitchen in San Francisco with a single-bowl sink, shaker cabinets, medium wood cabinets, grey splashback, stainless steel appliances, light hardwood floors, no island, quartz benchtops and porcelain splashback.
This is an example of a small transitional l-shaped eat-in kitchen in San Francisco with a single-bowl sink, shaker cabinets, medium wood cabinets, grey splashback, stainless steel appliances, light hardwood floors, no island, quartz benchtops and porcelain splashback.
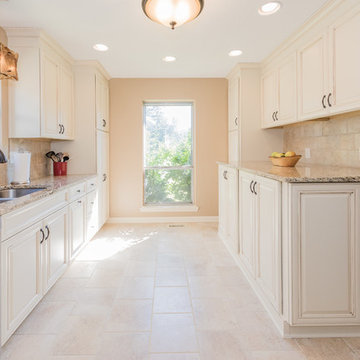
Natan Shar, Bham Tours
Design ideas for a mid-sized traditional galley separate kitchen in Birmingham with a double-bowl sink, raised-panel cabinets, white cabinets, granite benchtops, beige splashback, porcelain splashback, stainless steel appliances, ceramic floors and no island.
Design ideas for a mid-sized traditional galley separate kitchen in Birmingham with a double-bowl sink, raised-panel cabinets, white cabinets, granite benchtops, beige splashback, porcelain splashback, stainless steel appliances, ceramic floors and no island.
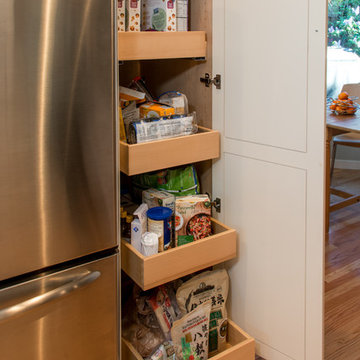
Treve Johnson Photography
Design ideas for a small transitional u-shaped eat-in kitchen in San Francisco with an undermount sink, shaker cabinets, white cabinets, quartz benchtops, multi-coloured splashback, porcelain splashback, stainless steel appliances, light hardwood floors and a peninsula.
Design ideas for a small transitional u-shaped eat-in kitchen in San Francisco with an undermount sink, shaker cabinets, white cabinets, quartz benchtops, multi-coloured splashback, porcelain splashback, stainless steel appliances, light hardwood floors and a peninsula.
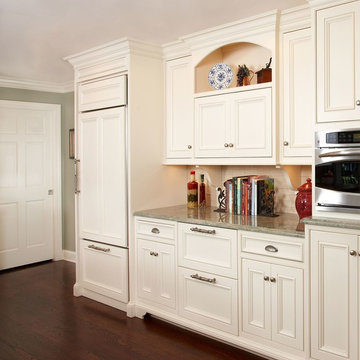
This is an example of a large transitional l-shaped open plan kitchen in Kansas City with a farmhouse sink, beaded inset cabinets, white cabinets, wood benchtops, white splashback, porcelain splashback, panelled appliances, dark hardwood floors, with island and brown floor.
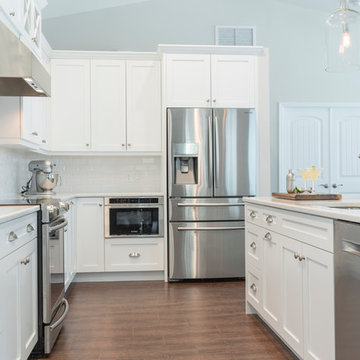
Jon Wolding
Inspiration for a large transitional l-shaped eat-in kitchen in Tampa with an undermount sink, shaker cabinets, white cabinets, quartz benchtops, white splashback, porcelain splashback, stainless steel appliances, porcelain floors and with island.
Inspiration for a large transitional l-shaped eat-in kitchen in Tampa with an undermount sink, shaker cabinets, white cabinets, quartz benchtops, white splashback, porcelain splashback, stainless steel appliances, porcelain floors and with island.
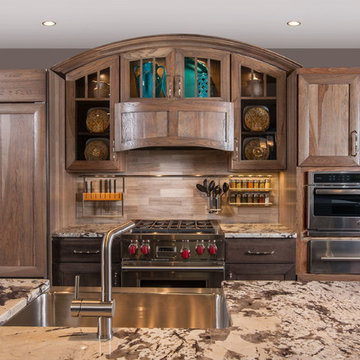
Tying multiple floors together using 6”x36” dark grey wood-looking tile, laid on a staggered patterned worked well with the tile and concrete floors next to it.
Two-toned cabinetry of wired brushed hickory with a grey stain wash, combined with maple wood in a dark slate finish is a current trend.
Counter tops: combination of splashy granite and white Caesarstone grounded the display. A custom-designed table of ash wood, with heavy distressing and grey washed stain added warmth.
Show custom features:
Arched glass door cabinets with crown moulding to match.
Unique Features: drawer in drawer for pot lids, pull out drawer in toe kick for dog dishes, toe space step stool, swing up mixer shelf, pull out spice storage.
Built in Banquette seating with table and docking station for family meals and working.
Custom open shelves and wine rack with detailed legs anchor the three sides of the island.
Backsplash rail with spice rack, knife and utensil holder add more storage space.
A floating soffit matches the shape of island and helps lower the showroom ceiling height to what would be found in a normal home. It includes: pendant lights for the snack bar, chandelier for the table and recess for task lights over the sink.
The large triangular shaped island has eleven foot legs. It fills the unusual space and creates three separate areas: a work space, snack bar/room divider and table area.
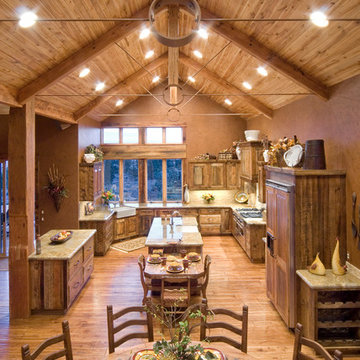
Design ideas for a large country galley eat-in kitchen in Other with a farmhouse sink, raised-panel cabinets, distressed cabinets, granite benchtops, white splashback, porcelain splashback, stainless steel appliances, medium hardwood floors and multiple islands.
Kitchen with Porcelain Splashback and Metal Splashback Design Ideas
9