Kitchen with Porcelain Splashback and Metal Splashback Design Ideas
Refine by:
Budget
Sort by:Popular Today
141 - 160 of 88,999 photos
Item 1 of 3
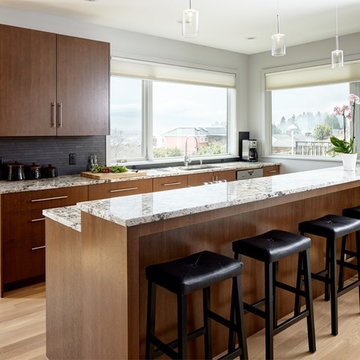
Alex Hayden
Design ideas for a mid-sized modern eat-in kitchen in Seattle with an undermount sink, dark wood cabinets, granite benchtops, black splashback, porcelain splashback, stainless steel appliances, medium hardwood floors, with island, brown floor and flat-panel cabinets.
Design ideas for a mid-sized modern eat-in kitchen in Seattle with an undermount sink, dark wood cabinets, granite benchtops, black splashback, porcelain splashback, stainless steel appliances, medium hardwood floors, with island, brown floor and flat-panel cabinets.
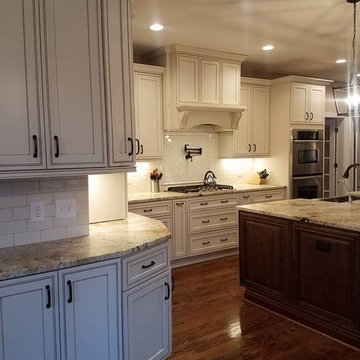
Kelly Payne
Photo of a large traditional eat-in kitchen in Raleigh with a farmhouse sink, beige cabinets, granite benchtops, beige splashback, porcelain splashback, stainless steel appliances, medium hardwood floors, with island and beaded inset cabinets.
Photo of a large traditional eat-in kitchen in Raleigh with a farmhouse sink, beige cabinets, granite benchtops, beige splashback, porcelain splashback, stainless steel appliances, medium hardwood floors, with island and beaded inset cabinets.
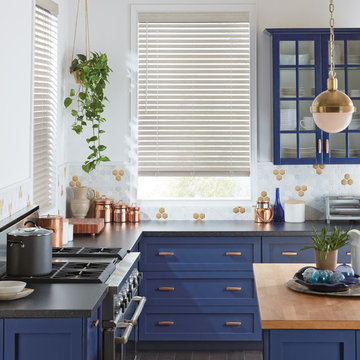
Photo of a mid-sized transitional l-shaped kitchen in New York with shaker cabinets, blue cabinets, multi-coloured splashback, stainless steel appliances, with island, grey floor, quartz benchtops, porcelain splashback and black benchtop.
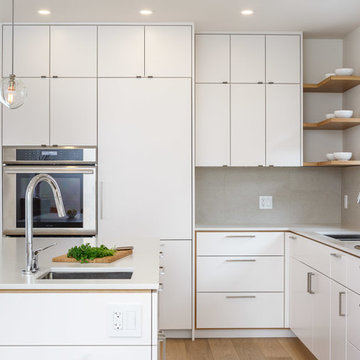
Photo Doublespace Photography
Photo of a mid-sized modern l-shaped eat-in kitchen in Ottawa with an undermount sink, flat-panel cabinets, white cabinets, solid surface benchtops, beige splashback, porcelain splashback, stainless steel appliances, light hardwood floors, with island and beige floor.
Photo of a mid-sized modern l-shaped eat-in kitchen in Ottawa with an undermount sink, flat-panel cabinets, white cabinets, solid surface benchtops, beige splashback, porcelain splashback, stainless steel appliances, light hardwood floors, with island and beige floor.
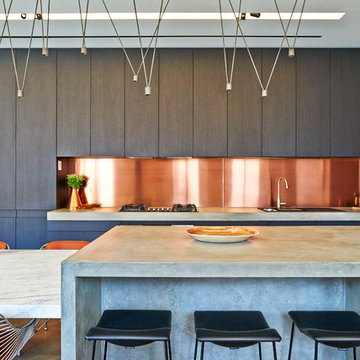
Photo of an industrial kitchen in Adelaide with a double-bowl sink, flat-panel cabinets, dark wood cabinets, concrete benchtops, metallic splashback, metal splashback, medium hardwood floors and with island.
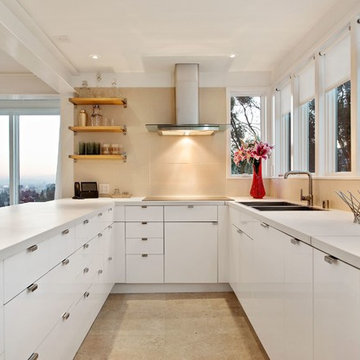
Inspiration for a large contemporary u-shaped kitchen in Los Angeles with a double-bowl sink, flat-panel cabinets, white cabinets, beige splashback, a peninsula, solid surface benchtops, porcelain splashback, stainless steel appliances and beige floor.
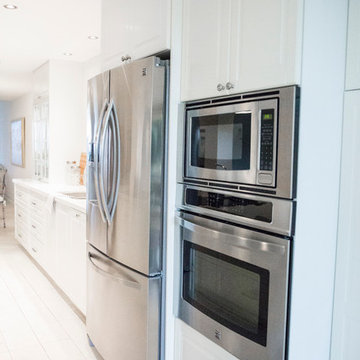
Design et concept d'aménagement; Stéphanie Fortier Design http://stephaniefortierdesign.com/
Crédit Photos; Zaitography
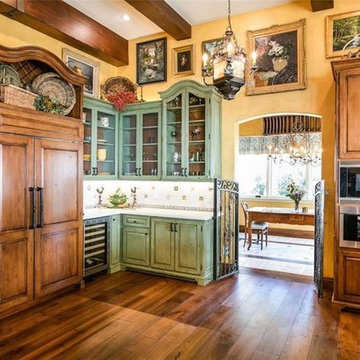
Inspiration for a large country u-shaped separate kitchen in Phoenix with raised-panel cabinets, dark wood cabinets, quartz benchtops, white splashback, porcelain splashback, panelled appliances, dark hardwood floors, no island and brown floor.
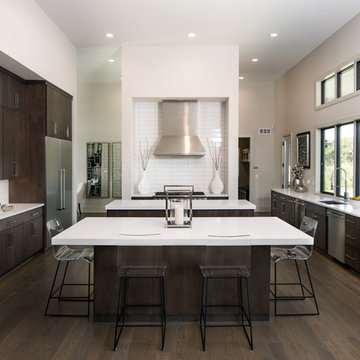
Shane Organ Photo
Photo of a large contemporary u-shaped open plan kitchen in Wichita with an undermount sink, flat-panel cabinets, dark wood cabinets, white splashback, stainless steel appliances, dark hardwood floors, multiple islands, solid surface benchtops and porcelain splashback.
Photo of a large contemporary u-shaped open plan kitchen in Wichita with an undermount sink, flat-panel cabinets, dark wood cabinets, white splashback, stainless steel appliances, dark hardwood floors, multiple islands, solid surface benchtops and porcelain splashback.
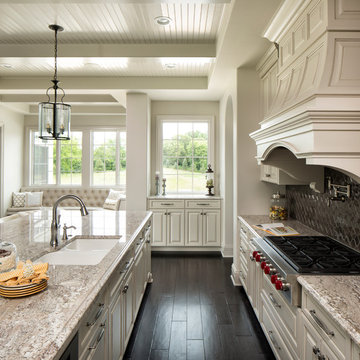
Landmark Photography
This is an example of a traditional kitchen in Minneapolis with an undermount sink, recessed-panel cabinets, white cabinets, metallic splashback, metal splashback, stainless steel appliances, dark hardwood floors and with island.
This is an example of a traditional kitchen in Minneapolis with an undermount sink, recessed-panel cabinets, white cabinets, metallic splashback, metal splashback, stainless steel appliances, dark hardwood floors and with island.
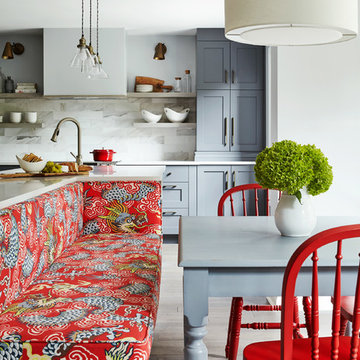
Photos by Valerie Wilcox
Photo of a large contemporary l-shaped eat-in kitchen in Toronto with a double-bowl sink, shaker cabinets, blue cabinets, quartz benchtops, multi-coloured splashback, porcelain splashback, stainless steel appliances, medium hardwood floors and with island.
Photo of a large contemporary l-shaped eat-in kitchen in Toronto with a double-bowl sink, shaker cabinets, blue cabinets, quartz benchtops, multi-coloured splashback, porcelain splashback, stainless steel appliances, medium hardwood floors and with island.
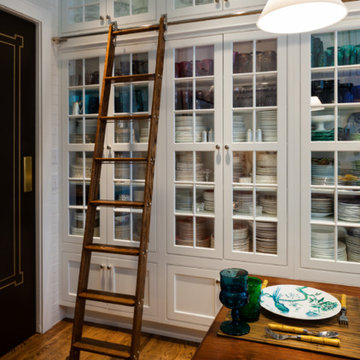
Mid-sized transitional u-shaped open plan kitchen in Other with a farmhouse sink, shaker cabinets, white cabinets, wood benchtops, white splashback, porcelain splashback, stainless steel appliances, medium hardwood floors and with island.
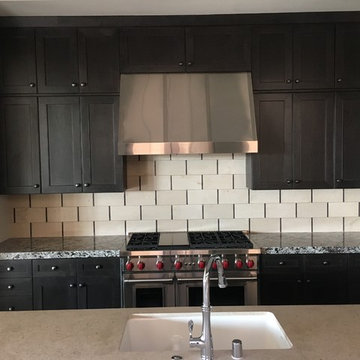
Design ideas for a large transitional separate kitchen in Orange County with beaded inset cabinets, black cabinets, granite benchtops, beige splashback, porcelain splashback, stainless steel appliances, porcelain floors and no island.
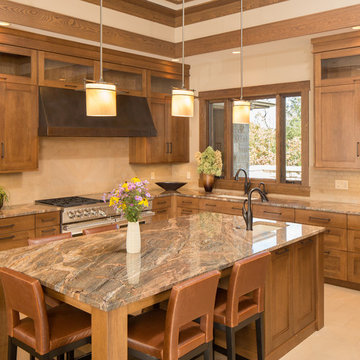
Keith Gegg
Photo of a large arts and crafts u-shaped eat-in kitchen in St Louis with an undermount sink, recessed-panel cabinets, medium wood cabinets, quartz benchtops, brown splashback, porcelain splashback, panelled appliances, porcelain floors and with island.
Photo of a large arts and crafts u-shaped eat-in kitchen in St Louis with an undermount sink, recessed-panel cabinets, medium wood cabinets, quartz benchtops, brown splashback, porcelain splashback, panelled appliances, porcelain floors and with island.
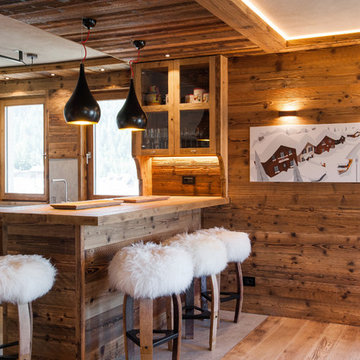
Dettaglio della penisola bar in legno invecchiato con sgabelli in pelliccia bianca e illuminazione moderna a sospensione. Visibile anche la vetrinetta pensile, sempre in legno invecchiato.
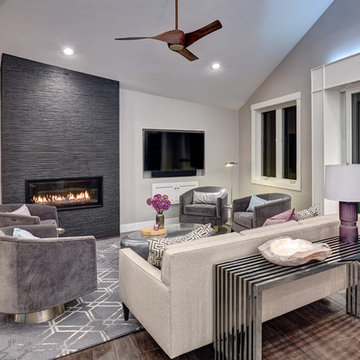
This home remodel is a celebration of curves and light. Starting from humble beginnings as a basic builder ranch style house, the design challenge was maximizing natural light throughout and providing the unique contemporary style the client’s craved.
The Entry offers a spectacular first impression and sets the tone with a large skylight and an illuminated curved wall covered in a wavy pattern Porcelanosa tile.
The chic entertaining kitchen was designed to celebrate a public lifestyle and plenty of entertaining. Celebrating height with a robust amount of interior architectural details, this dynamic kitchen still gives one that cozy feeling of home sweet home. The large “L” shaped island accommodates 7 for seating. Large pendants over the kitchen table and sink provide additional task lighting and whimsy. The Dekton “puzzle” countertop connection was designed to aid the transition between the two color countertops and is one of the homeowner’s favorite details. The built-in bistro table provides additional seating and flows easily into the Living Room.
A curved wall in the Living Room showcases a contemporary linear fireplace and tv which is tucked away in a niche. Placing the fireplace and furniture arrangement at an angle allowed for more natural walkway areas that communicated with the exterior doors and the kitchen working areas.
The dining room’s open plan is perfect for small groups and expands easily for larger events. Raising the ceiling created visual interest and bringing the pop of teal from the Kitchen cabinets ties the space together. A built-in buffet provides ample storage and display.
The Sitting Room (also called the Piano room for its previous life as such) is adjacent to the Kitchen and allows for easy conversation between chef and guests. It captures the homeowner’s chic sense of style and joie de vivre.
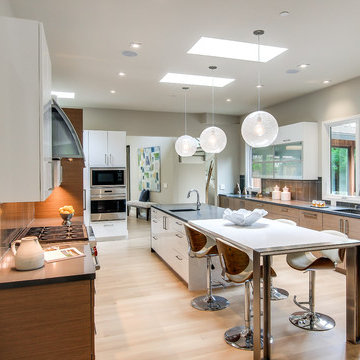
Large contemporary galley separate kitchen in San Francisco with flat-panel cabinets, medium wood cabinets, quartz benchtops, grey splashback, light hardwood floors, an integrated sink, stainless steel appliances, with island, beige floor and porcelain splashback.
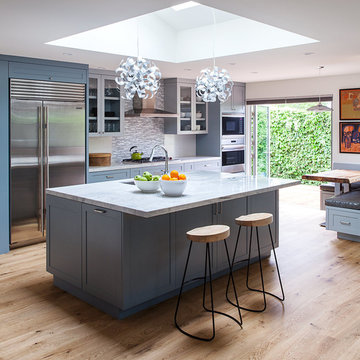
Contractor: Jason Skinner of Bay Area Custom Homes.
Photographer: Michele Lee Willson
This is an example of an expansive modern single-wall open plan kitchen in San Francisco with an undermount sink, shaker cabinets, blue cabinets, quartzite benchtops, multi-coloured splashback, porcelain splashback, stainless steel appliances, medium hardwood floors and with island.
This is an example of an expansive modern single-wall open plan kitchen in San Francisco with an undermount sink, shaker cabinets, blue cabinets, quartzite benchtops, multi-coloured splashback, porcelain splashback, stainless steel appliances, medium hardwood floors and with island.
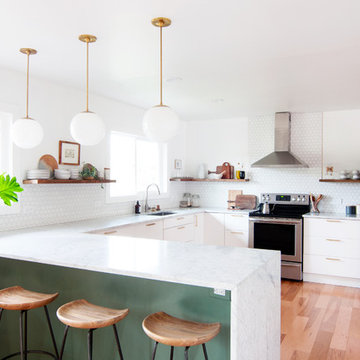
Wall paint: Simply White, Benjamin Moore; hardwood floor: Southern Pecan Natural, Home Depot; cabinets: Veddinge, Ikea; sink: Undermount Deep Single Bowl, Zuhne; faucet: Ringskär, Ikea; range hood: Luftig, Ikea; shelves: Reclaimed Wood Shelving + Brackets, West Elm; backsplash: Retro 2" x 2" Hex Porcelain Mosaic Tile in Glossy White, EliteTile; hardware: Edgecliff Pull - Natural Brass, Schoolhouse Electric; dinnerware: Coupe Line in Opaque White, Heath Ceramics; countertop: Carrara Marble, The Stone Collection; pendant lights: Luna Pendant, Schoolhouse Electric; bar color: Cushing Green lightened with Simply White, Benjamin Moore; stools: West Elm (no longer sold)
Design: Annabode + Co
Photo: Allie Crafton © 2016 Houzz
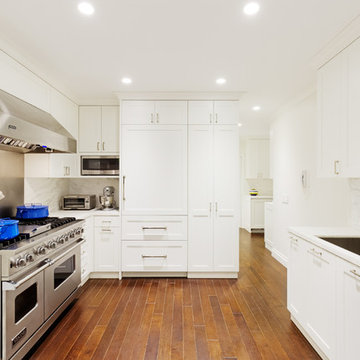
Inspiration for a transitional u-shaped separate kitchen in New York with an undermount sink, shaker cabinets, white cabinets, metallic splashback, metal splashback, no island and panelled appliances.
Kitchen with Porcelain Splashback and Metal Splashback Design Ideas
8