All Cabinet Styles Kitchen with Porcelain Splashback Design Ideas
Refine by:
Budget
Sort by:Popular Today
21 - 40 of 73,787 photos
Item 1 of 3
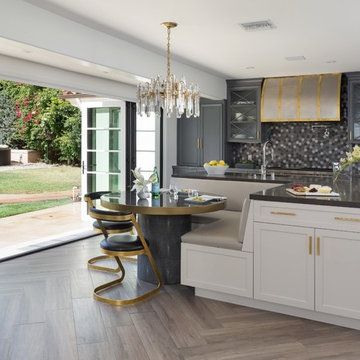
Design ideas for a large transitional galley eat-in kitchen in Los Angeles with an undermount sink, recessed-panel cabinets, grey cabinets, multi-coloured splashback, porcelain splashback, panelled appliances, porcelain floors, with island, brown floor and grey benchtop.
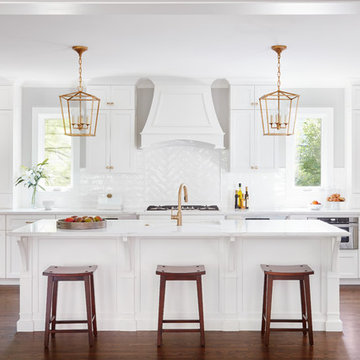
This 1966 contemporary home was completely renovated into a beautiful, functional home with an up-to-date floor plan more fitting for the way families live today. Removing all of the existing kitchen walls created the open concept floor plan. Adding an addition to the back of the house extended the family room. The first floor was also reconfigured to add a mudroom/laundry room and the first floor powder room was transformed into a full bath. A true master suite with spa inspired bath and walk-in closet was made possible by reconfiguring the existing space and adding an addition to the front of the house.
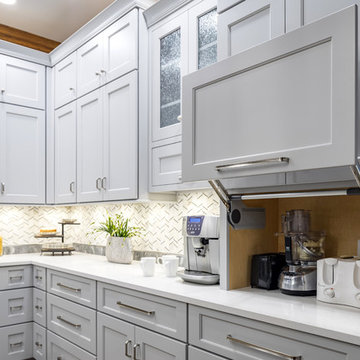
This creative transitional space was transformed from a very dated layout that did not function well for our homeowners - who enjoy cooking for both their family and friends. They found themselves cooking on a 30" by 36" tiny island in an area that had much more potential. A completely new floor plan was in order. An unnecessary hallway was removed to create additional space and a new traffic pattern. New doorways were created for access from the garage and to the laundry. Just a couple of highlights in this all Thermador appliance professional kitchen are the 10 ft island with two dishwashers (also note the heated tile area on the functional side of the island), double floor to ceiling pull-out pantries flanking the refrigerator, stylish soffited area at the range complete with burnished steel, niches and shelving for storage. Contemporary organic pendants add another unique texture to this beautiful, welcoming, one of a kind kitchen! Photos by David Cobb Photography.
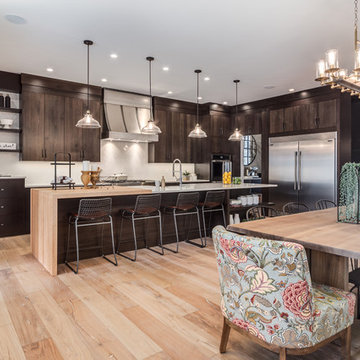
ICON Stone + Tile // quartz countertops, tile backsplash, Rubi faucet
Design ideas for a large country single-wall eat-in kitchen in Calgary with a farmhouse sink, flat-panel cabinets, dark wood cabinets, quartz benchtops, white splashback, porcelain splashback, stainless steel appliances, light hardwood floors, with island and beige floor.
Design ideas for a large country single-wall eat-in kitchen in Calgary with a farmhouse sink, flat-panel cabinets, dark wood cabinets, quartz benchtops, white splashback, porcelain splashback, stainless steel appliances, light hardwood floors, with island and beige floor.
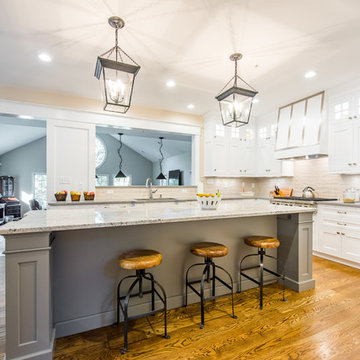
Kath & Keith Photography
Photo of a mid-sized traditional u-shaped separate kitchen in Boston with an undermount sink, shaker cabinets, stainless steel appliances, dark hardwood floors, with island, white cabinets, granite benchtops, beige splashback and porcelain splashback.
Photo of a mid-sized traditional u-shaped separate kitchen in Boston with an undermount sink, shaker cabinets, stainless steel appliances, dark hardwood floors, with island, white cabinets, granite benchtops, beige splashback and porcelain splashback.
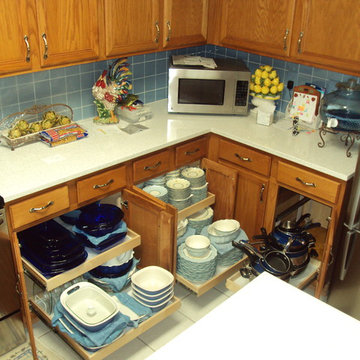
Design ideas for a mid-sized traditional l-shaped open plan kitchen in Austin with raised-panel cabinets, medium wood cabinets, solid surface benchtops, blue splashback, porcelain splashback, stainless steel appliances and ceramic floors.
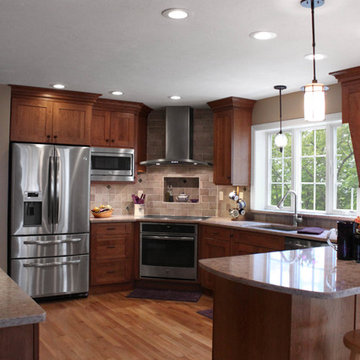
These South Shore homeowners desired a fresh look for their kitchen that was efficient and functional with a design worthy of showing off to family and friends. They also wished for more natural light, increased floor area and better countertop work space allowing for ease of preparation and cooking. The Renovisions team began the remodel by installing a larger (5’) window over the sink area which overlooks the beautiful backyard. Additional countertop workspace was achieved by utilizing the corner and installing a GE induction cooktop and stainless steel hood. This solution was spot on spectacular!
Renovisions discussed the importance of adding lighting fixtures and the homeowners agreed. Under cabinet lighting was installed under wall cabinets with switch as well as two pendants over the peninsula and one pendant over the sink. It also made good design sense to add additional recessed ceiling fixtures with LED lights and trims that blend well with the ceiling.
The project came together beautifully and boasts gorgeous shaker styled cherry cabinetry with glass mullian doors. The separate desk area serves as a much needed office/organizational area for keys, mail and electronic charging.
A lovely backsplash of Tuscan-clay-look porcelain tile in 4”x8” brick pattern and diagonal tile with decorative metal-look accent tiles serves an eye-catching design detail. We created interest without being overdone.
A large rectangular under-mounted ‘chef’ sink in stainless steel finish was the way to go here to accommodate larger pots and pans and platters. The creamy color marble like durable yet beautiful quartz countertops created a soft tone for the kitchens overall aesthetic look. Simple, pretty details give the cherry cabinets understated elegance and the mix of textures makes the room feel welcoming.
Our client can’t wait to start preparing her favorite recipes for her family.
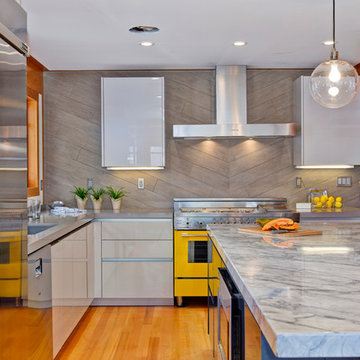
Winner of "HOME OF THE YEAR 2016" San Diego Home and Garden Lifestyles Magazine featuring this great contemporary kitchen remodel in An Irving Gill renovation near Balboa Park stays true to its historic essence.
More about the project.
This young couple has a creative back ground, one being an actor and the other being a teacher who inspires others. They now enjoy a new historical home with amazing touches of modern styling and comforts. The home was designed by renowned architect Irving Gill in 1905 and is on the historical register but it only applies to the exterior of the home. The brick pillar is an original feature from the home's turn-of-the-century stove. The window casings were built to replicate the original Douglas Fir windows as seen on Gill's original plans, and all the molding was redone in his signature flush style as well. The central feature in this kitchen is the Yellow Italian Bertazzoni Range with a single herringbone tiled back splash. The cabinetry is a light gray paired perfectly with a dark "graphite" gray island, and industrial vents at the toe kick enhance the overall look.
Builder Jon Walsh / Kim Grant Architect
Kitchen Design Bonnie Bagley Catlin
Handle free Cabinetry
Signature Designs Kitchen Bath
Cabinetry: Modern Cabinetry
Floors: Existing Fir Wood Floors
Backsplash: Porcelain Tile
Countertops: Quartz

Photo of a large transitional l-shaped eat-in kitchen in Other with an undermount sink, beaded inset cabinets, grey cabinets, quartzite benchtops, white splashback, porcelain splashback, panelled appliances, medium hardwood floors, with island, brown floor, grey benchtop and exposed beam.

Inspiration for a mid-sized midcentury l-shaped eat-in kitchen in Denver with an undermount sink, flat-panel cabinets, turquoise cabinets, granite benchtops, white splashback, porcelain splashback, stainless steel appliances, medium hardwood floors, with island, brown floor, white benchtop and vaulted.

This Fairbanks ranch kitchen remodel project masterfully blends a contemporary matte finished cabinetry front with the warmth and texture of wire brushed oak veneer. The result is a stunning and sophisticated space that is both functional and inviting.
The inspiration for this kitchen remodel came from the desire to create a space that was both modern and timeless. A place that a young family can raise their children and create memories that will last a lifetime.

Design ideas for a large contemporary l-shaped eat-in kitchen in Other with an undermount sink, flat-panel cabinets, quartz benchtops, white splashback, porcelain splashback, stainless steel appliances, light hardwood floors, with island, white benchtop and exposed beam.

Яркая кухня со вторым светом
Design ideas for a large contemporary u-shaped eat-in kitchen in Saint Petersburg with a drop-in sink, flat-panel cabinets, orange cabinets, porcelain splashback, black appliances, porcelain floors and beige floor.
Design ideas for a large contemporary u-shaped eat-in kitchen in Saint Petersburg with a drop-in sink, flat-panel cabinets, orange cabinets, porcelain splashback, black appliances, porcelain floors and beige floor.
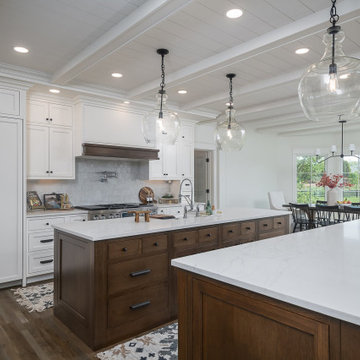
This is an example of a large transitional single-wall eat-in kitchen in Other with a farmhouse sink, flat-panel cabinets, white cabinets, quartz benchtops, white splashback, porcelain splashback, panelled appliances, medium hardwood floors, multiple islands, brown floor, white benchtop and timber.

Эта большая угловая кухня графитового цвета с тонкой столешницей из компакт ламината – идеальный выбор для тех, кто ценит минимализм и современный стиль. Столешница из компактного ламината отличается долговечностью и устойчивостью к пятнам и царапинам, а отсутствие ручек придает кухне гладкий бесшовный вид. Темная гамма и деревянные фасады создают теплую уютную атмосферу, а широкая планировка кухни предлагает достаточно места для приготовления пищи и приема гостей.

This is an example of a large transitional l-shaped kitchen in Phoenix with a farmhouse sink, shaker cabinets, white cabinets, quartzite benchtops, multi-coloured splashback, porcelain splashback, stainless steel appliances, porcelain floors, with island, multi-coloured floor and multi-coloured benchtop.

Design ideas for a mid-sized contemporary single-wall open plan kitchen in Venice with a double-bowl sink, flat-panel cabinets, yellow cabinets, tile benchtops, green splashback, porcelain splashback, panelled appliances, marble floors, multi-coloured floor, green benchtop and recessed.

Farmhouse meets coastal in this timeless kitchen with white oak cabinets, brass hardware, two dishwashers + double faucets, multiple pull out trash cans, custom white oak range hood, paneled wolf appliances, and tons of storage.

Photo of a large contemporary galley kitchen in Sydney with an undermount sink, flat-panel cabinets, black cabinets, quartz benchtops, white splashback, porcelain splashback, black appliances, cement tiles, grey floor, black benchtop and vaulted.

Кухня объединена с пространством гостиной. Кухонная мебель эргономично разместили в заранее предусмотренной ниже, композицию кухни сделали нарочито симметричной. Нежный матовый беж фасадов оттенен кантом из натуральной латуни, которой аккомпанируют элегантные ручки. Мебель изготовлена на заказ итальянской компанией Cesar Cucine, вся бытовая техника - Kuppersbusch.
All Cabinet Styles Kitchen with Porcelain Splashback Design Ideas
2