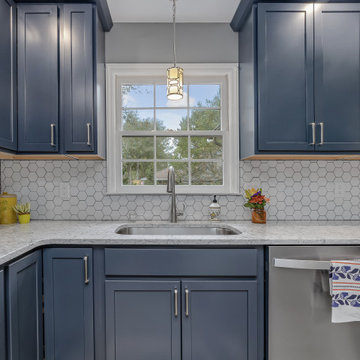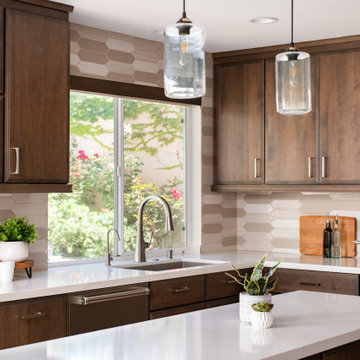All Cabinet Styles Kitchen with Porcelain Splashback Design Ideas
Refine by:
Budget
Sort by:Popular Today
41 - 60 of 73,780 photos
Item 1 of 3

Эта большая угловая кухня графитового цвета с тонкой столешницей из компакт ламината – идеальный выбор для тех, кто ценит минимализм и современный стиль. Столешница из компактного ламината отличается долговечностью и устойчивостью к пятнам и царапинам, а отсутствие ручек придает кухне гладкий бесшовный вид. Темная гамма и деревянные фасады создают теплую уютную атмосферу, а широкая планировка кухни предлагает достаточно места для приготовления пищи и приема гостей.

This is an example of a large transitional l-shaped kitchen in Phoenix with a farmhouse sink, shaker cabinets, white cabinets, quartzite benchtops, multi-coloured splashback, porcelain splashback, stainless steel appliances, porcelain floors, with island, multi-coloured floor and multi-coloured benchtop.

Design ideas for a mid-sized contemporary single-wall open plan kitchen in Venice with a double-bowl sink, flat-panel cabinets, yellow cabinets, tile benchtops, green splashback, porcelain splashback, panelled appliances, marble floors, multi-coloured floor, green benchtop and recessed.

Farmhouse meets coastal in this timeless kitchen with white oak cabinets, brass hardware, two dishwashers + double faucets, multiple pull out trash cans, custom white oak range hood, paneled wolf appliances, and tons of storage.

Mid-sized contemporary u-shaped open plan kitchen in Other with a single-bowl sink, flat-panel cabinets, black cabinets, quartz benchtops, black splashback, porcelain splashback, black appliances, medium hardwood floors, a peninsula, brown floor and black benchtop.

Photo of a large contemporary galley kitchen in Sydney with an undermount sink, flat-panel cabinets, black cabinets, quartz benchtops, white splashback, porcelain splashback, black appliances, cement tiles, grey floor, black benchtop and vaulted.

Кухня объединена с пространством гостиной. Кухонная мебель эргономично разместили в заранее предусмотренной ниже, композицию кухни сделали нарочито симметричной. Нежный матовый беж фасадов оттенен кантом из натуральной латуни, которой аккомпанируют элегантные ручки. Мебель изготовлена на заказ итальянской компанией Cesar Cucine, вся бытовая техника - Kuppersbusch.

The in-law suite kitchen could only be in a small corner of the basement. The kitchen design started with the question: how small can this kitchen be? The compact layout was designed to provide generous counter space, comfortable walking clearances, and abundant storage. The bold colors and fun patterns anchored by the warmth of the dark wood flooring create a happy and invigorating space.
SQUARE FEET: 140

In this remodel, outdated cabinets were exchanged for modern shaker-style cabinets in a combination of finishes from Grabill Cabinets including Rift Cut White Oak Seaspray, Superwhite and a green custom paint match. EVNI matte porcelain countertops and full slab backsplash with lots of movement invite a natural texture into the space. Pops of gold and the green hidden bar cabinets bring unexpected sparkle and color into the space. The range hood with custom gold metal trim is a design-forward focal point in the space. The La Cornue CornuFé 110 White and Gold Range looks great surrounded by white cabinetry. Photos: Ashley Avila Photography

Inspiration for a mid-sized transitional u-shaped open plan kitchen in Seattle with an undermount sink, shaker cabinets, dark wood cabinets, quartz benchtops, white splashback, porcelain splashback, stainless steel appliances, light hardwood floors, with island, beige floor and white benchtop.

cucina ad angolo
Design ideas for a mid-sized modern l-shaped open plan kitchen in Milan with a double-bowl sink, flat-panel cabinets, light wood cabinets, laminate benchtops, white splashback, porcelain splashback, porcelain floors, no island, white benchtop and recessed.
Design ideas for a mid-sized modern l-shaped open plan kitchen in Milan with a double-bowl sink, flat-panel cabinets, light wood cabinets, laminate benchtops, white splashback, porcelain splashback, porcelain floors, no island, white benchtop and recessed.

This custom chef’s kitchen designed by Cutis Lumber Co, Inc. is designed for entertaining. A dramatic twist on the modern farmhouse style, the look was achieved by contrasting black and white with accents of gold. It features: a 12-foot long black leathered granite serving island with spectacular gold pendants, a floating cooking island with a professional range and floating contemporary hood above, as well as a mirrored front refrigerator panel that disappears into the spacious white cabinets and a built-in coffee and beverage station. The white glossy tiled wall holds black oak floating shelves. The custom cabinetry is by Crystal Cabinet Works, Regent door style; perimeter in Designer White, island in Black Red Oak. Emtek Freestone Pulls in Satin Brass add glam. Stacking cabinets vertically gave the homeowners the ample storage they desired.
Photos property of Curtis Lumber Co., Inc.

This is an example of a mid-sized beach style u-shaped eat-in kitchen in Tampa with an undermount sink, shaker cabinets, white cabinets, quartz benchtops, white splashback, porcelain splashback, stainless steel appliances, medium hardwood floors, with island, brown floor and white benchtop.

Kitchen featuring white oak lower cabinetry, white painted upper cabinetry with blue accent cabinetry, including the island. Custom steel hood fabricated in-house by Ridgecrest Designs. Custom wood beam light fixture fabricated in-house by Ridgecrest Designs. Steel mesh cabinet panels, brass and bronze hardware, La Cornue French range, concrete island countertop and engineered quartz perimeter countertop. The 10' AG Millworks doors open out onto the California Room.

Designed by Nancy Knickerbocker of Reico Kitchen & Bath in Southern Pines, NC, this transitional blue and white finish kitchen design features Merillat Classic cabinets in the Marlin door style in 2 finishes. The perimeter cabinets feature the Nightfall finish, complemented by kitchen island cabinets in the Cotton finish.
The kitchen also includes Silestone Pietra quartz countertops, Whirlpool appliances, Kohler faucet and Kichler light fixtures. The tile backsplash features Happy Floors 3" Hexagon Alaska Glossy tile with Laticrete Raven grout.
Said Nancy, “The homeowners wanted something unique. The dark blue cabinetry and the hexagon backsplash are fun! The space is not large so removing a traditional table and adding an island opened the space, provided additional prep area and still allows for some seating. Storage improved by adding a small pantry with roll out shelves and incorporating a lazy susan. We met a couple of times in our showroom to select door style and finishes, but finalized the project through e-mail and phone calls.”
“Very nice job and met our expectations. Nancy was great help selecting products,” said the client.
Photos courtesy of ShowSpaces Photography.

A Rock Island, Illinois kitchen remodeled from start to finish by the Village Home Stores team. We removed walls, widened doorways, and eliminated soffits to make room for this spacious new design packed with style and a LOT of creative storage. Design, materials, and complete start to finish remodel by Village Home Stores. Planning to remodel your home in the Quad Cities area soon? Contact us to learn about our process!
Featured: Koch cabinetry in the Savannah door and Maple “Pecan” stain, Cambria quartz counters in the Armitage design, Serenbe Nova Floors glue-down Cottage Pine Char LVP, and a Stainless Steel appliance package by KitchenAid.

Photo of a small traditional u-shaped open plan kitchen in Oklahoma City with a farmhouse sink, shaker cabinets, green cabinets, quartz benchtops, white splashback, porcelain splashback, stainless steel appliances, medium hardwood floors, with island, brown floor and white benchtop.

This is an example of a modern galley open plan kitchen in Tokyo with an undermount sink, beaded inset cabinets, black cabinets, black splashback, porcelain splashback, black appliances, black benchtop and wood.

This kitchen design has a large window to let in a good amount of natural light so the space feels and appears even larger than it is.
Design ideas for a mid-sized transitional u-shaped eat-in kitchen in Orange County with shaker cabinets, brown cabinets, quartz benchtops, beige splashback, porcelain splashback, stainless steel appliances, with island and white benchtop.
Design ideas for a mid-sized transitional u-shaped eat-in kitchen in Orange County with shaker cabinets, brown cabinets, quartz benchtops, beige splashback, porcelain splashback, stainless steel appliances, with island and white benchtop.

Cabinetry: Sollera Fine Cabinetry
Designed by: Kitchen Inspiration
General Contractor: Benjamin Builder
Large transitional u-shaped eat-in kitchen in San Francisco with a farmhouse sink, recessed-panel cabinets, white cabinets, quartz benchtops, blue splashback, porcelain splashback, stainless steel appliances, porcelain floors, a peninsula, brown floor and white benchtop.
Large transitional u-shaped eat-in kitchen in San Francisco with a farmhouse sink, recessed-panel cabinets, white cabinets, quartz benchtops, blue splashback, porcelain splashback, stainless steel appliances, porcelain floors, a peninsula, brown floor and white benchtop.
All Cabinet Styles Kitchen with Porcelain Splashback Design Ideas
3