Kitchen with Quartz Benchtops and Limestone Floors Design Ideas
Refine by:
Budget
Sort by:Popular Today
61 - 80 of 1,386 photos
Item 1 of 3
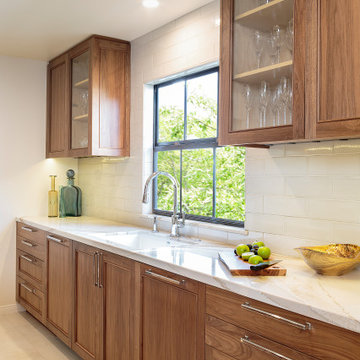
Remodel of kitchen. Removed a wall to increase the kitchen footprint, opened up to dining room and great room. Improved the functionality of the space and updated the cabinetry.
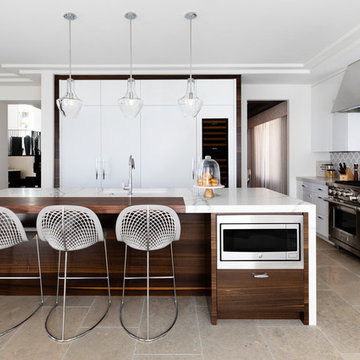
Modern-glam full house design project.
Photography by: Jenny Siegwart
Inspiration for a mid-sized modern kitchen in San Diego with an undermount sink, flat-panel cabinets, white cabinets, quartz benchtops, multi-coloured splashback, glass tile splashback, panelled appliances, limestone floors, with island, grey floor and white benchtop.
Inspiration for a mid-sized modern kitchen in San Diego with an undermount sink, flat-panel cabinets, white cabinets, quartz benchtops, multi-coloured splashback, glass tile splashback, panelled appliances, limestone floors, with island, grey floor and white benchtop.
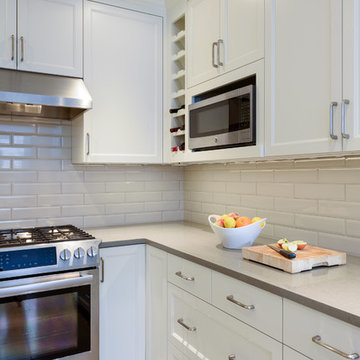
Design ideas for a small transitional u-shaped separate kitchen in Seattle with an undermount sink, recessed-panel cabinets, white cabinets, quartz benchtops, grey splashback, ceramic splashback, stainless steel appliances, limestone floors, no island, grey floor and grey benchtop.
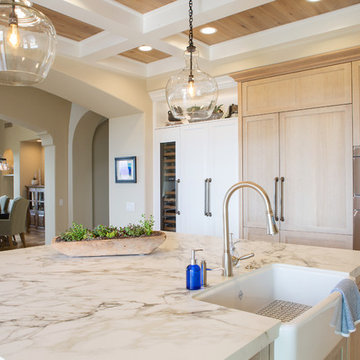
Our client desired a bespoke farmhouse kitchen and sought unique items to create this one of a kind farmhouse kitchen their family. We transformed this kitchen by changing the orientation, removed walls and opened up the exterior with a 3 panel stacking door.
The oversized pendants are the subtle frame work for an artfully made metal hood cover. The statement hood which I discovered on one of my trips inspired the design and added flare and style to this home.
Nothing is as it seems, the white cabinetry looks like shaker until you look closer it is beveled for a sophisticated finish upscale finish.
The backsplash looks like subway until you look closer it is actually 3d concave tile that simply looks like it was formed around a wine bottle.
We added the coffered ceiling and wood flooring to create this warm enhanced featured of the space. The custom cabinetry then was made to match the oak wood on the ceiling. The pedestal legs on the island enhance the characterizes for the cerused oak cabinetry.
Fabulous clients make fabulous projects.
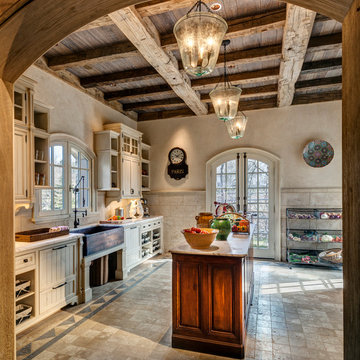
HOBI Award 2013 - Winner - Custom Home of the Year
HOBI Award 2013 - Winner - Project of the Year
HOBI Award 2013 - Winner - Best Custom Home 6,000-7,000 SF
HOBI Award 2013 - Winner - Best Remodeled Home $2 Million - $3 Million
Brick Industry Associates 2013 Brick in Architecture Awards 2013 - Best in Class - Residential- Single Family
AIA Connecticut 2014 Alice Washburn Awards 2014 - Honorable Mention - New Construction
athome alist Award 2014 - Finalist - Residential Architecture
Charles Hilton Architects
Woodruff/Brown Architectural Photography
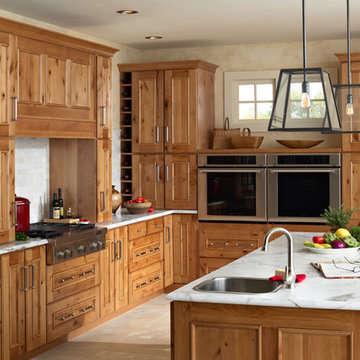
Gilbert-Rustic Alder Natural Chocolate Glaze
This is an example of a mid-sized traditional l-shaped eat-in kitchen in Minneapolis with a drop-in sink, beaded inset cabinets, light wood cabinets, quartz benchtops, grey splashback, stone tile splashback, stainless steel appliances, limestone floors and with island.
This is an example of a mid-sized traditional l-shaped eat-in kitchen in Minneapolis with a drop-in sink, beaded inset cabinets, light wood cabinets, quartz benchtops, grey splashback, stone tile splashback, stainless steel appliances, limestone floors and with island.
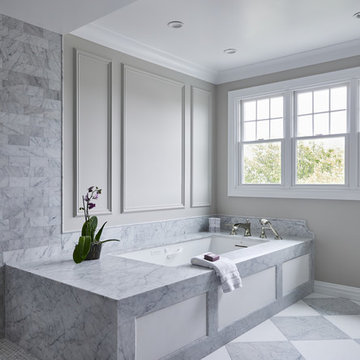
https://www.christiantorres.com/
Www.cabinetplant.com
Mid-sized traditional l-shaped kitchen pantry in New York with an undermount sink, beaded inset cabinets, white cabinets, quartz benchtops, white splashback, marble splashback, stainless steel appliances, limestone floors, with island, grey floor and grey benchtop.
Mid-sized traditional l-shaped kitchen pantry in New York with an undermount sink, beaded inset cabinets, white cabinets, quartz benchtops, white splashback, marble splashback, stainless steel appliances, limestone floors, with island, grey floor and grey benchtop.
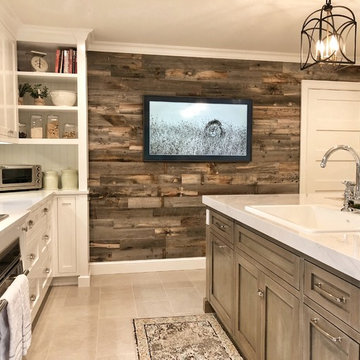
This is an example of a large country galley kitchen pantry in Other with a drop-in sink, shaker cabinets, white cabinets, quartz benchtops, beige splashback, ceramic splashback, stainless steel appliances, limestone floors, with island, grey floor and white benchtop.
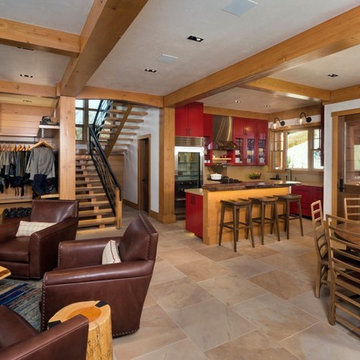
Jeremy Swanson
Design ideas for a mid-sized country l-shaped open plan kitchen in Denver with a farmhouse sink, recessed-panel cabinets, red cabinets, quartz benchtops, beige splashback, stone slab splashback, stainless steel appliances, limestone floors, with island and beige floor.
Design ideas for a mid-sized country l-shaped open plan kitchen in Denver with a farmhouse sink, recessed-panel cabinets, red cabinets, quartz benchtops, beige splashback, stone slab splashback, stainless steel appliances, limestone floors, with island and beige floor.
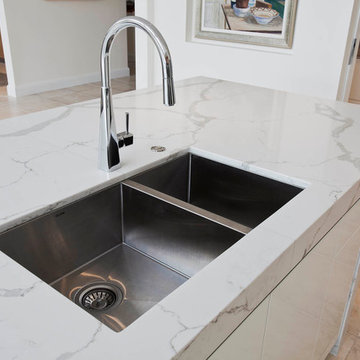
Kitchen: Undermount Sink. Soft, light-filled Northern Beaches home by the water. Modern style kitchen with scullery. Sculptural island all in calacatta engineered stone.
Photos: Paul Worsley @ Live By The Sea
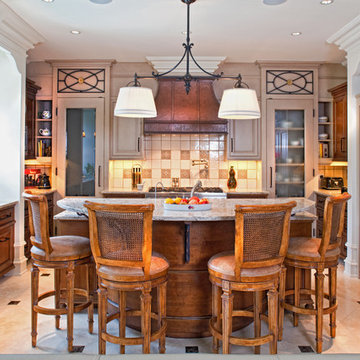
John McManus
This is an example of a mid-sized traditional u-shaped open plan kitchen in Other with with island, raised-panel cabinets, medium wood cabinets, quartz benchtops, beige splashback, ceramic splashback, panelled appliances, an undermount sink and limestone floors.
This is an example of a mid-sized traditional u-shaped open plan kitchen in Other with with island, raised-panel cabinets, medium wood cabinets, quartz benchtops, beige splashback, ceramic splashback, panelled appliances, an undermount sink and limestone floors.
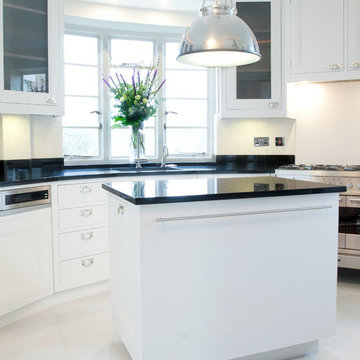
This white kitchen with a black granite worktop clearly displays the island unit which features pull out baskets and an integrated bin system. The integrated extractor sits discreetly above the range cook. The polished chrome cup handles finish this art deco look.
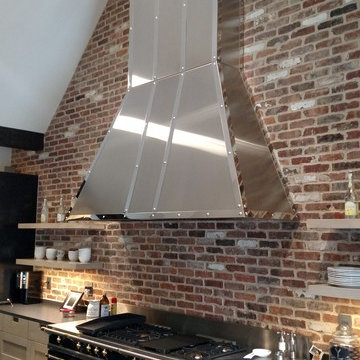
Detail of range and hood area. full height brick wall, cantilevered shelving, Lacanche range, quartz counters.
Inspiration for a large transitional galley eat-in kitchen in New York with a farmhouse sink, recessed-panel cabinets, light wood cabinets, quartz benchtops, multi-coloured splashback, brick splashback, black appliances, limestone floors, with island and black floor.
Inspiration for a large transitional galley eat-in kitchen in New York with a farmhouse sink, recessed-panel cabinets, light wood cabinets, quartz benchtops, multi-coloured splashback, brick splashback, black appliances, limestone floors, with island and black floor.
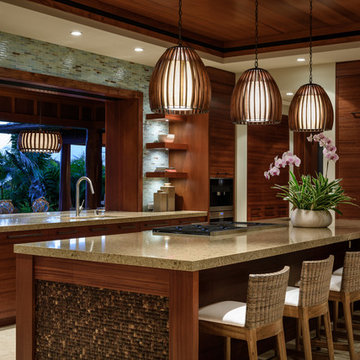
Photography by Living Maui Media
This is an example of a large tropical u-shaped open plan kitchen in Hawaii with an undermount sink, flat-panel cabinets, medium wood cabinets, quartz benchtops, blue splashback, glass tile splashback, panelled appliances, limestone floors and with island.
This is an example of a large tropical u-shaped open plan kitchen in Hawaii with an undermount sink, flat-panel cabinets, medium wood cabinets, quartz benchtops, blue splashback, glass tile splashback, panelled appliances, limestone floors and with island.
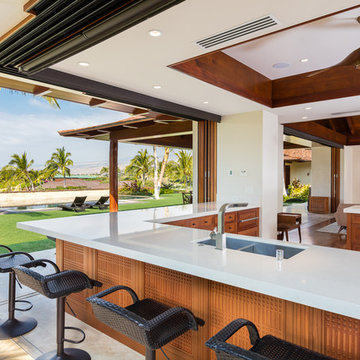
Ian Lindsey
Inspiration for a large tropical l-shaped open plan kitchen in Hawaii with a double-bowl sink, recessed-panel cabinets, medium wood cabinets, quartz benchtops, stainless steel appliances, limestone floors and a peninsula.
Inspiration for a large tropical l-shaped open plan kitchen in Hawaii with a double-bowl sink, recessed-panel cabinets, medium wood cabinets, quartz benchtops, stainless steel appliances, limestone floors and a peninsula.
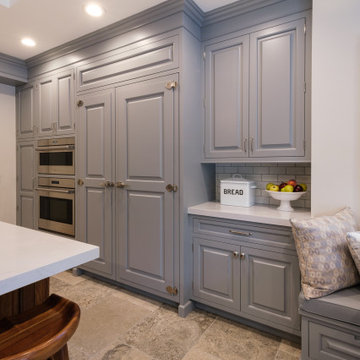
Photo of a large traditional u-shaped separate kitchen in New York with a farmhouse sink, raised-panel cabinets, blue cabinets, quartz benchtops, white splashback, ceramic splashback, panelled appliances, limestone floors, with island, beige floor and white benchtop.
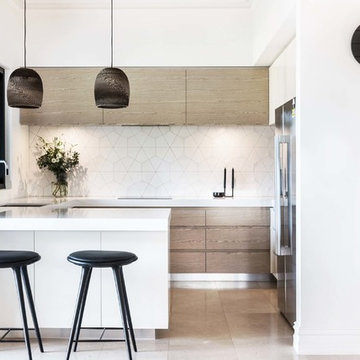
Mid-sized contemporary u-shaped eat-in kitchen in Perth with a double-bowl sink, flat-panel cabinets, light wood cabinets, quartz benchtops, white splashback, ceramic splashback, black appliances, limestone floors and with island.
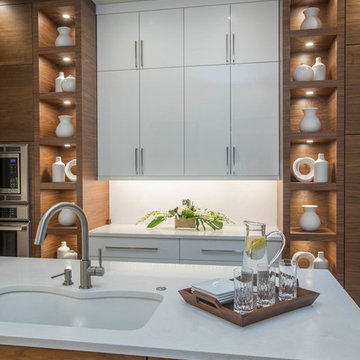
When we started this project, opening up the kitchen to the surrounding space was not an option. Instead, the 10-foot ceilings gave us an opportunity to create a glamorous room with all of the amenities of an open floor plan.
The beautiful sunny breakfast nook and adjacent formal dining offer plenty of seats for family and guests in this modern home. Our clients, none the less, love to sit at their new island for breakfast, keeping each other company while cooking, reading a new recipe or simply taking a well-deserved coffee break. The gorgeous custom cabinetry is a combination of horizontal grain walnut base and tall cabinets with glossy white upper cabinets that create an open feeling all the way up the walls. Caesarstone countertops and backsplash join together for a nearly seamless transition. The Subzero and Thermador appliances match the quality of the home and the cooks themselves! Finally, the heated natural limestone floors keep this room welcoming all year long. Alicia Gbur Photography
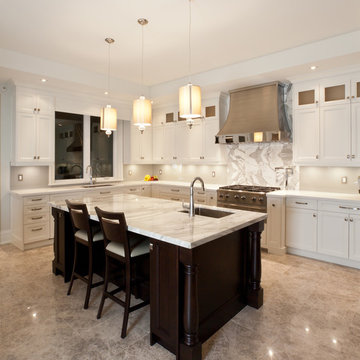
Design ideas for a mid-sized contemporary l-shaped open plan kitchen in Los Angeles with an undermount sink, shaker cabinets, white cabinets, quartz benchtops, white splashback, stone tile splashback, stainless steel appliances, limestone floors and with island.

Diseño de cocina en reforma integral de vivienda
This is an example of a large transitional single-wall eat-in kitchen in Other with a farmhouse sink, white cabinets, quartz benchtops, white splashback, engineered quartz splashback, stainless steel appliances, limestone floors, no island, beige floor, beige benchtop and exposed beam.
This is an example of a large transitional single-wall eat-in kitchen in Other with a farmhouse sink, white cabinets, quartz benchtops, white splashback, engineered quartz splashback, stainless steel appliances, limestone floors, no island, beige floor, beige benchtop and exposed beam.
Kitchen with Quartz Benchtops and Limestone Floors Design Ideas
4