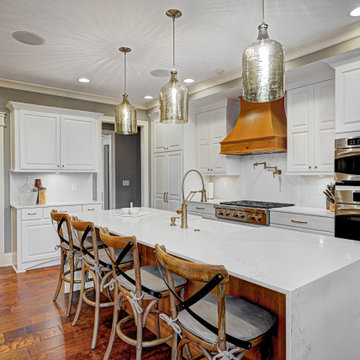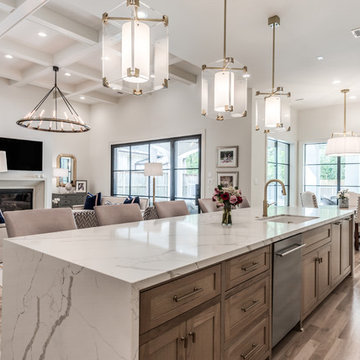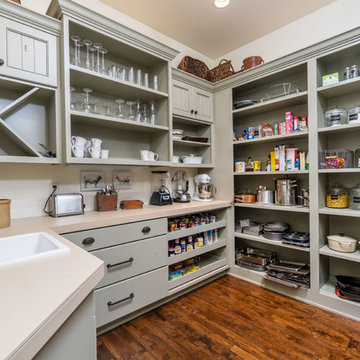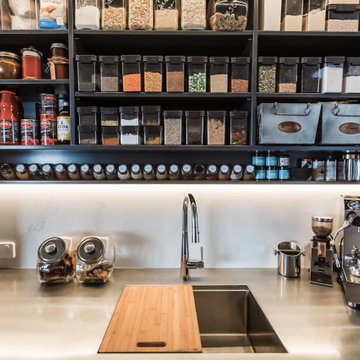Kitchen with Quartz Benchtops and Solid Surface Benchtops Design Ideas
Refine by:
Budget
Sort by:Popular Today
81 - 100 of 431,918 photos
Item 1 of 3

Design ideas for a small country l-shaped kitchen pantry in Other with an undermount sink, pink cabinets, solid surface benchtops, grey splashback, porcelain splashback, coloured appliances, linoleum floors, a peninsula, purple floor and grey benchtop.

Family Kitchen in Coogee Home
Design ideas for a mid-sized beach style u-shaped eat-in kitchen in Sydney with a double-bowl sink, shaker cabinets, white cabinets, quartz benchtops, window splashback, stainless steel appliances, light hardwood floors, a peninsula and grey benchtop.
Design ideas for a mid-sized beach style u-shaped eat-in kitchen in Sydney with a double-bowl sink, shaker cabinets, white cabinets, quartz benchtops, window splashback, stainless steel appliances, light hardwood floors, a peninsula and grey benchtop.

Inspiration for a mid-sized modern galley eat-in kitchen in Melbourne with a drop-in sink, quartz benchtops, white splashback, ceramic splashback, stainless steel appliances, light hardwood floors, with island and grey benchtop.

Photo of a large modern l-shaped open plan kitchen in Melbourne with a drop-in sink, flat-panel cabinets, light wood cabinets, quartz benchtops, white splashback, glass sheet splashback, stainless steel appliances, ceramic floors, with island, grey floor, white benchtop and timber.

Design ideas for a large transitional open plan kitchen in Melbourne with a double-bowl sink, shaker cabinets, white cabinets, quartz benchtops, white splashback, ceramic splashback, white appliances, light hardwood floors, with island, brown floor and grey benchtop.

Inspiration for a mid-sized country galley open plan kitchen in Brisbane with a farmhouse sink, shaker cabinets, white cabinets, quartz benchtops, blue splashback, ceramic splashback, coloured appliances, light hardwood floors, brown floor, white benchtop and exposed beam.

This home renovation project transformed unused, unfinished spaces into vibrant living areas. Each exudes elegance and sophistication, offering personalized design for unforgettable family moments.
In this kitchen, classic white hues meet warm wood accents. A spacious island beckons with seating, complemented by a convenient coffee station. Ample storage and a functional layout ensure both style and practicality.
Project completed by Wendy Langston's Everything Home interior design firm, which serves Carmel, Zionsville, Fishers, Westfield, Noblesville, and Indianapolis.
For more about Everything Home, see here: https://everythinghomedesigns.com/
To learn more about this project, see here: https://everythinghomedesigns.com/portfolio/fishers-chic-family-home-renovation/

House designed remotely for our client in Hong Kong moving back to Australia. Job designed using Pytha and all correspondence was Zoom and email, job all Designed & managed by The Renovation Broker ready for client to move in when they flew in from Hong Kong.

Kitchen space - after photo.
Features:
- Integrated fridge and freezer.
- Industrial pendant lighting
- Industrial stools
- Mounted oven
- Pantry
- Modern industrial cabinetry
- Black appliances
- Drop-in dual basin sink
- Dekton island bench, kitchen bench tops and splash back

Periscope House draws light into a young family’s home, adding thoughtful solutions and flexible spaces to 1950s Art Deco foundations.
Our clients engaged us to undertake a considered extension to their character-rich home in Malvern East. They wanted to celebrate their home’s history while adapting it to the needs of their family, and future-proofing it for decades to come.
The extension’s form meets with and continues the existing roofline, politely emerging at the rear of the house. The tones of the original white render and red brick are reflected in the extension, informing its white Colorbond exterior and selective pops of red throughout.
Inside, the original home’s layout has been reimagined to better suit a growing family. Once closed-in formal dining and lounge rooms were converted into children’s bedrooms, supplementing the main bedroom and a versatile fourth room. Grouping these rooms together has created a subtle definition of zones: private spaces are nestled to the front, while the rear extension opens up to shared living areas.
A tailored response to the site, the extension’s ground floor addresses the western back garden, and first floor (AKA the periscope) faces the northern sun. Sitting above the open plan living areas, the periscope is a mezzanine that nimbly sidesteps the harsh afternoon light synonymous with a western facing back yard. It features a solid wall to the west and a glass wall to the north, emulating the rotation of a periscope to draw gentle light into the extension.
Beneath the mezzanine, the kitchen, dining, living and outdoor spaces effortlessly overlap. Also accessible via an informal back door for friends and family, this generous communal area provides our clients with the functionality, spatial cohesion and connection to the outdoors they were missing. Melding modern and heritage elements, Periscope House honours the history of our clients’ home while creating light-filled shared spaces – all through a periscopic lens that opens the home to the garden.

Mid-sized transitional l-shaped kitchen in Sydney with an undermount sink, shaker cabinets, black cabinets, quartz benchtops, white splashback, engineered quartz splashback, stainless steel appliances, dark hardwood floors, with island, brown floor and white benchtop.

Photo of a transitional l-shaped kitchen in Brisbane with shaker cabinets, white cabinets, quartz benchtops, blue splashback, porcelain splashback, brown floor and white benchtop.

Bakker Design
Expansive beach style eat-in kitchen in Central Coast with a farmhouse sink, white cabinets, quartz benchtops, stainless steel appliances, ceramic floors, with island, white benchtop, vaulted, white splashback and engineered quartz splashback.
Expansive beach style eat-in kitchen in Central Coast with a farmhouse sink, white cabinets, quartz benchtops, stainless steel appliances, ceramic floors, with island, white benchtop, vaulted, white splashback and engineered quartz splashback.

Photo of an expansive contemporary galley kitchen in Melbourne with green cabinets, quartz benchtops, white splashback, black appliances, with island, white benchtop, an undermount sink, flat-panel cabinets, medium hardwood floors and brown floor.

Welcome to this captivating house renovation, a harmonious fusion of natural allure and modern aesthetics. The kitchen welcomes you with its elegant combination of bamboo and black cabinets, where organic textures meet sleek sophistication. The centerpiece of the living area is a dramatic full-size black porcelain slab fireplace, exuding contemporary flair and making a bold statement. Ascend the floating stair, accented with a sleek glass handrail, and experience a seamless transition between floors, elevating the sense of open space and modern design. As you explore further, you'll discover three modern bathrooms, each featuring similar design elements with bamboo and black accents, creating a cohesive and inviting atmosphere throughout the home. Embrace the essence of this remarkable renovation, where nature-inspired materials and sleek finishes harmonize to create a stylish and inviting living space.

Design ideas for an expansive transitional open plan kitchen in Houston with an undermount sink, shaker cabinets, quartz benchtops, stainless steel appliances, light hardwood floors, with island, beige floor, white benchtop and medium wood cabinets.

Mid-sized u-shaped kitchen pantry in Other with a drop-in sink, grey cabinets, medium hardwood floors, no island, open cabinets, solid surface benchtops, white splashback and subway tile splashback.

Photography by Patrick Brickman
Design ideas for an expansive country open plan kitchen in Charleston with a farmhouse sink, shaker cabinets, white cabinets, quartz benchtops, white splashback, brick splashback, stainless steel appliances, with island and white benchtop.
Design ideas for an expansive country open plan kitchen in Charleston with a farmhouse sink, shaker cabinets, white cabinets, quartz benchtops, white splashback, brick splashback, stainless steel appliances, with island and white benchtop.

Design ideas for a mid-sized contemporary l-shaped eat-in kitchen in Moscow with an undermount sink, flat-panel cabinets, grey cabinets, solid surface benchtops, white splashback, black appliances, porcelain floors, with island, grey floor and white benchtop.

Photo of a large traditional l-shaped eat-in kitchen in Other with an undermount sink, shaker cabinets, black cabinets, quartz benchtops, white splashback, engineered quartz splashback, stainless steel appliances, dark hardwood floors, with island and white benchtop.
Kitchen with Quartz Benchtops and Solid Surface Benchtops Design Ideas
5