Kitchen with Quartz Benchtops Design Ideas
Refine by:
Budget
Sort by:Popular Today
81 - 100 of 359,991 photos
Item 1 of 4

A butler's pantry for a cook's dream. Green custom cabinetry houses paneled appliances and storage for all the additional items. White oak floating shelves are topped with brass railings. The backsplash is a Zellige handmade tile in various tones of neutral.
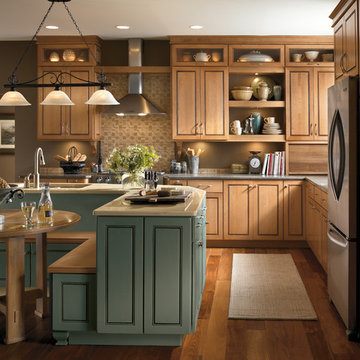
Unique kitchen layout with cabinetry in two different finishes. Cabinetry is Darby Maple by Kemper and finished in "Palomino" and "Heirloom Oasis". This kitchen features a large L-shpaed island with integrated bench seat.

Sliding pull-outs are a great way to stay organized in the kitchen and organize any oils, spices, etc you need!
Large transitional kitchen in New York with an undermount sink, white cabinets, quartz benchtops, white splashback, mosaic tile splashback, panelled appliances, white benchtop and shaker cabinets.
Large transitional kitchen in New York with an undermount sink, white cabinets, quartz benchtops, white splashback, mosaic tile splashback, panelled appliances, white benchtop and shaker cabinets.

Modern farmhouse kitchen with white and natural alder wood cabinets.
BRAND: Brighton
DOOR STYLE: Hampton MT
FINISH: Lower - Natural Alder with Brown Glaze; Upper - “Hingham” Paint
HARDWARE: Amerock BP53529 Oil Rubbed Bronze Pulls
DESIGNER: Ruth Bergstrom - Kitchen Associates

This outdated kitchen came with flowered wallpaper, narrow connections to Entry and Dining Room, outdated cabinetry and poor workflow. By opening up the ceiling to expose existing beams, widening both entrys and adding taller, angled windows, light now steams into this bright and cheery Mid Century Modern kitchen. The custom Pratt & Larson turquoise tiles add so much interest and tie into the new custom painted blue door. The walnut wood base cabinets add a warm, natural element. A cozy seating area for TV watching, reading and coffee looks out to the new clear cedar fence and landscape.
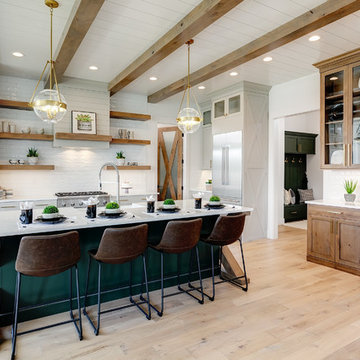
This is an example of a large country l-shaped open plan kitchen in Boise with a farmhouse sink, shaker cabinets, white cabinets, quartz benchtops, white splashback, subway tile splashback, stainless steel appliances, light hardwood floors, with island, beige floor and white benchtop.
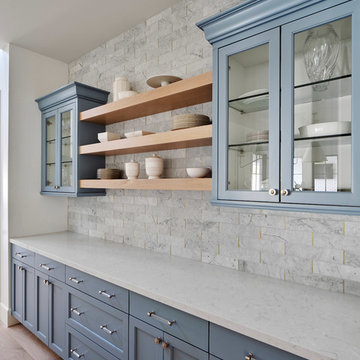
Roehner Ryan
Large country open plan kitchen in Phoenix with a farmhouse sink, white cabinets, quartz benchtops, grey splashback, marble splashback, panelled appliances, light hardwood floors, with island, beige floor, grey benchtop and shaker cabinets.
Large country open plan kitchen in Phoenix with a farmhouse sink, white cabinets, quartz benchtops, grey splashback, marble splashback, panelled appliances, light hardwood floors, with island, beige floor, grey benchtop and shaker cabinets.

Design ideas for a large beach style l-shaped kitchen in San Diego with a farmhouse sink, shaker cabinets, blue cabinets, quartz benchtops, white splashback, panelled appliances, light hardwood floors, with island and subway tile splashback.
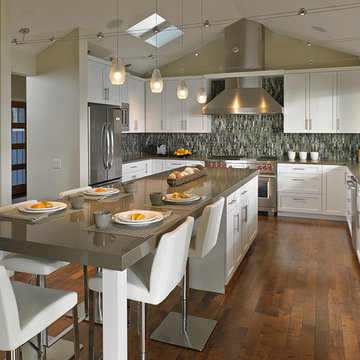
The vertically-laid glass mosaic backsplash adds a beautiful and modern detail that frames the stainless steel range hood to create a grand focal point from across the room. The neutral color palette keeps the space feeling crisp and light, working harmoniously with the Northwest view outside.
Patrick Barta Photography

This is an example of a large country open plan kitchen in Philadelphia with a farmhouse sink, shaker cabinets, quartz benchtops, red splashback, brick splashback, panelled appliances, light hardwood floors, with island, green cabinets, beige floor and white benchtop.
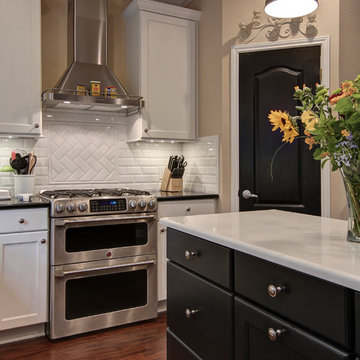
Photo of a traditional u-shaped eat-in kitchen in Austin with a farmhouse sink, white cabinets, quartz benchtops, white splashback, subway tile splashback, stainless steel appliances and shaker cabinets.

Mid-sized contemporary u-shaped open plan kitchen in Other with a single-bowl sink, flat-panel cabinets, black cabinets, quartz benchtops, black splashback, porcelain splashback, black appliances, medium hardwood floors, a peninsula, brown floor and black benchtop.

Perimeter
Hardware Paint
Island - Rift White Oak Wood
Driftwood Dark Stain
Design ideas for a mid-sized transitional l-shaped open plan kitchen in Philadelphia with a farmhouse sink, shaker cabinets, brick splashback, stainless steel appliances, with island, white benchtop, grey cabinets, quartz benchtops, red splashback, light hardwood floors and beige floor.
Design ideas for a mid-sized transitional l-shaped open plan kitchen in Philadelphia with a farmhouse sink, shaker cabinets, brick splashback, stainless steel appliances, with island, white benchtop, grey cabinets, quartz benchtops, red splashback, light hardwood floors and beige floor.
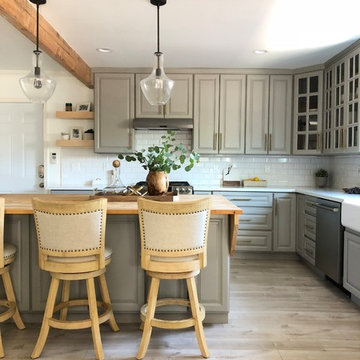
Photo of a small country l-shaped open plan kitchen in Orange County with raised-panel cabinets, grey cabinets, with island, a farmhouse sink, quartz benchtops, white splashback, subway tile splashback, stainless steel appliances, light hardwood floors, beige floor and white benchtop.
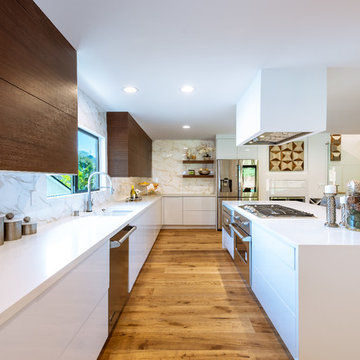
Located in Wrightwood Estates, Levi Construction’s latest residency is a two-story mid-century modern home that was re-imagined and extensively remodeled with a designer’s eye for detail, beauty and function. Beautifully positioned on a 9,600-square-foot lot with approximately 3,000 square feet of perfectly-lighted interior space. The open floorplan includes a great room with vaulted ceilings, gorgeous chef’s kitchen featuring Viking appliances, a smart WiFi refrigerator, and high-tech, smart home technology throughout. There are a total of 5 bedrooms and 4 bathrooms. On the first floor there are three large bedrooms, three bathrooms and a maid’s room with separate entrance. A custom walk-in closet and amazing bathroom complete the master retreat. The second floor has another large bedroom and bathroom with gorgeous views to the valley. The backyard area is an entertainer’s dream featuring a grassy lawn, covered patio, outdoor kitchen, dining pavilion, seating area with contemporary fire pit and an elevated deck to enjoy the beautiful mountain view.
Project designed and built by
Levi Construction
http://www.leviconstruction.com/
Levi Construction is specialized in designing and building custom homes, room additions, and complete home remodels. Contact us today for a quote.
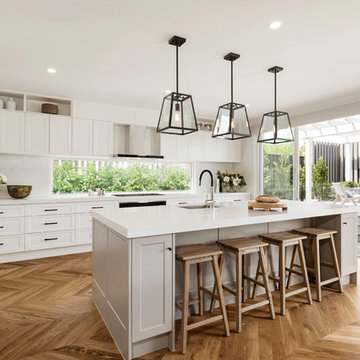
Benchtop & splashback: Michelangelo Quartz.
Builder: Fairhaven Homes.
This is an example of a large transitional galley eat-in kitchen in Melbourne with an undermount sink, shaker cabinets, white cabinets, quartz benchtops, white splashback, stone slab splashback, black appliances, light hardwood floors, with island, brown floor and white benchtop.
This is an example of a large transitional galley eat-in kitchen in Melbourne with an undermount sink, shaker cabinets, white cabinets, quartz benchtops, white splashback, stone slab splashback, black appliances, light hardwood floors, with island, brown floor and white benchtop.
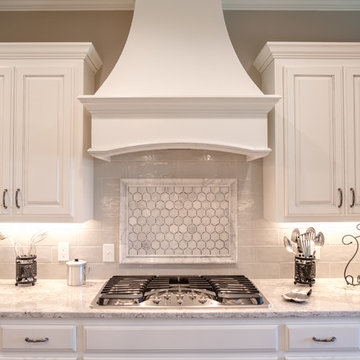
Large transitional u-shaped separate kitchen in New Orleans with a farmhouse sink, raised-panel cabinets, white cabinets, quartz benchtops, grey splashback, marble splashback, stainless steel appliances, medium hardwood floors, with island, brown floor and grey benchtop.
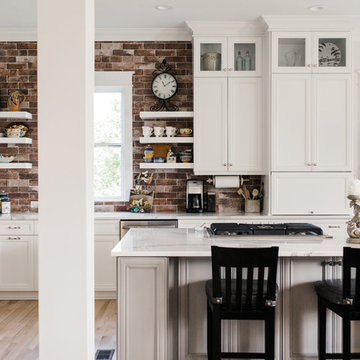
Cabinetry (Eudora, Harmony Door Style, Perimeter: Bright White Finish, Island: Willow Gray with Brush Gray Glaze)
Hardware (Berenson, Polished Nickel)
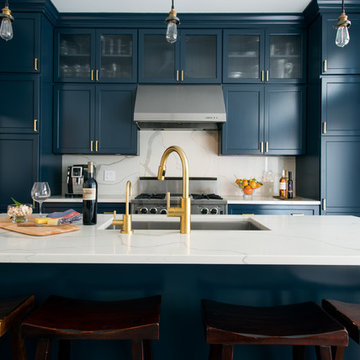
Andrew Miller
Inspiration for a transitional l-shaped eat-in kitchen in Chicago with an undermount sink, shaker cabinets, blue cabinets, quartz benchtops, grey splashback, stone slab splashback, stainless steel appliances and with island.
Inspiration for a transitional l-shaped eat-in kitchen in Chicago with an undermount sink, shaker cabinets, blue cabinets, quartz benchtops, grey splashback, stone slab splashback, stainless steel appliances and with island.
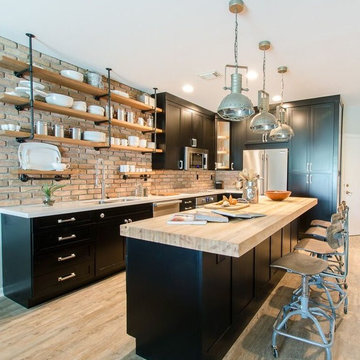
John Lennon
Inspiration for a small industrial kitchen in Miami with a double-bowl sink, shaker cabinets, black cabinets, quartz benchtops, stainless steel appliances, vinyl floors and with island.
Inspiration for a small industrial kitchen in Miami with a double-bowl sink, shaker cabinets, black cabinets, quartz benchtops, stainless steel appliances, vinyl floors and with island.
Kitchen with Quartz Benchtops Design Ideas
5