Kitchen with Quartzite Benchtops and Dark Hardwood Floors Design Ideas
Refine by:
Budget
Sort by:Popular Today
21 - 40 of 18,273 photos
Item 1 of 3
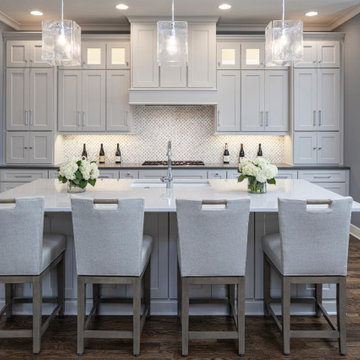
The homeowner of this new build came to us for help with the design of their new home. They wanted a more contemporary look than what they're used to.
The large island is a great gathering point with in the open concept of the dining/kitchen/living space. Using two different colors of quartz countertops added contrast that highlights the marble backsplash. The backsplash adds texture and richness to the space. Shaker style cabinets help modernize the space with the clean lines. Function was key to this kitchen working with utensil pullouts, spice racks, rollouts, hidden storage and a knife block.
Design Connection, Inc. Kansas City interior designer provided space planning, architectural drawings, barstools, tile, plumbing fixtures, countertops, cabinets and hardware, lighting, paint colors, coordination with the builder and project management to ensure that the high standards of Design Connection, Inc. were maintained.
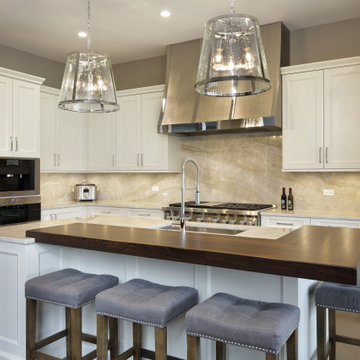
Transitional l-shaped kitchen in Chicago with an undermount sink, shaker cabinets, white cabinets, grey splashback, stone slab splashback, stainless steel appliances, dark hardwood floors, with island, brown floor, grey benchtop and quartzite benchtops.
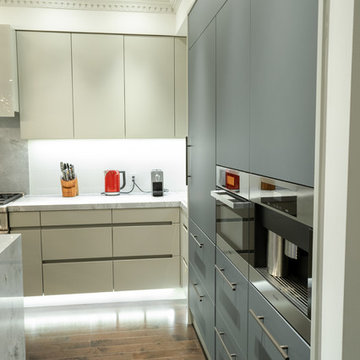
Custom kitchen cabinets with Fenix (grey) and painted MDF doors (light grey) in Toronto
Inspiration for a large modern l-shaped open plan kitchen in Toronto with an undermount sink, flat-panel cabinets, grey cabinets, quartzite benchtops, grey splashback, glass sheet splashback, stainless steel appliances, dark hardwood floors, with island, brown floor and grey benchtop.
Inspiration for a large modern l-shaped open plan kitchen in Toronto with an undermount sink, flat-panel cabinets, grey cabinets, quartzite benchtops, grey splashback, glass sheet splashback, stainless steel appliances, dark hardwood floors, with island, brown floor and grey benchtop.
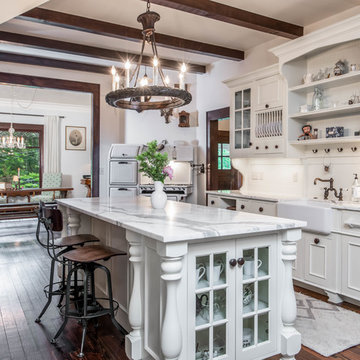
Photo of a large country u-shaped separate kitchen in Other with a farmhouse sink, white cabinets, white splashback, dark hardwood floors, with island, brown floor, white benchtop, raised-panel cabinets, quartzite benchtops and panelled appliances.
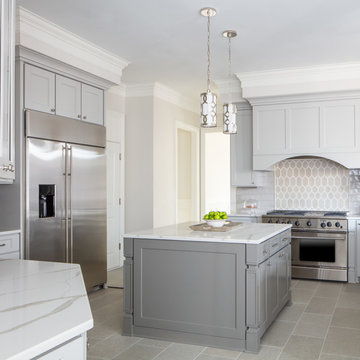
Inspiration for a mid-sized contemporary l-shaped open plan kitchen in Charlotte with an undermount sink, shaker cabinets, grey cabinets, quartzite benchtops, white splashback, subway tile splashback, stainless steel appliances, dark hardwood floors, with island, brown floor and white benchtop.
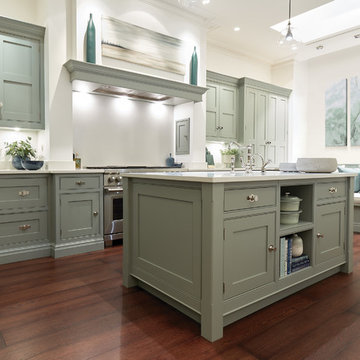
Tom Howley have taken the hand-painted shaker kitchen and re-invented it for the modern home. Designed to be different, and built by hand using only the finest materials, this shaker kitchen can be made to suit your exact requirements; from bespoke cabinetry, quartz island and co-ordinating curved seating, to an exclusive selection of paint colours, every inch is testament to Tom Howley’s commitment to quality.
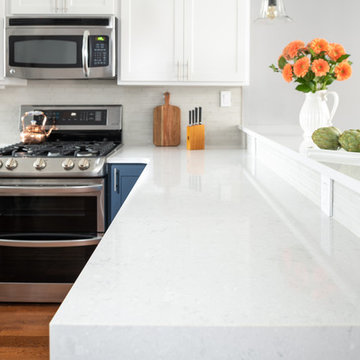
Residing in Philadelphia, it only seemed natural for a blue and white color scheme. The combination of Satin White and Colonial Blue creates instant drama in this refaced kitchen. Cambria countertop in Weybourne, include a waterfall side on the peninsula that elevate the design. An elegant backslash in a taupe ceramic adds a subtle backdrop.
Photography: Christian Giannelli
www.christiangiannelli.com/
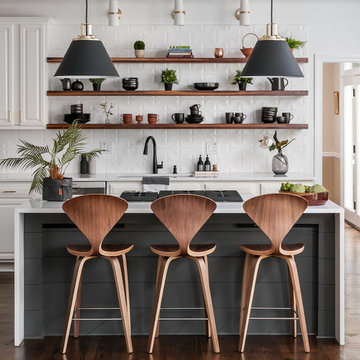
Completely modernized and changed this previously dated kitchen. We installed a stovetop with downdraft rather than an overhead vent.
Inspiration for a mid-sized modern galley kitchen in Atlanta with a drop-in sink, open cabinets, dark wood cabinets, quartzite benchtops, white splashback, stainless steel appliances, dark hardwood floors, with island, brown floor, white benchtop and ceramic splashback.
Inspiration for a mid-sized modern galley kitchen in Atlanta with a drop-in sink, open cabinets, dark wood cabinets, quartzite benchtops, white splashback, stainless steel appliances, dark hardwood floors, with island, brown floor, white benchtop and ceramic splashback.
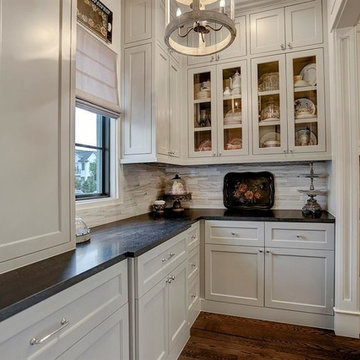
Purser Architectural Custom Home Design
Design ideas for a small traditional l-shaped kitchen pantry in Houston with dark hardwood floors, brown floor, recessed-panel cabinets, white cabinets, quartzite benchtops, stainless steel appliances, beige splashback, porcelain splashback, no island and black benchtop.
Design ideas for a small traditional l-shaped kitchen pantry in Houston with dark hardwood floors, brown floor, recessed-panel cabinets, white cabinets, quartzite benchtops, stainless steel appliances, beige splashback, porcelain splashback, no island and black benchtop.
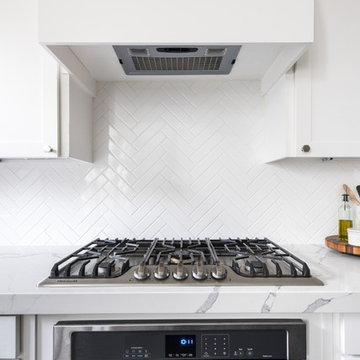
Inspiration for a large transitional l-shaped open plan kitchen in Dallas with an undermount sink, shaker cabinets, white cabinets, quartzite benchtops, white splashback, ceramic splashback, stainless steel appliances, dark hardwood floors, with island, brown floor and white benchtop.
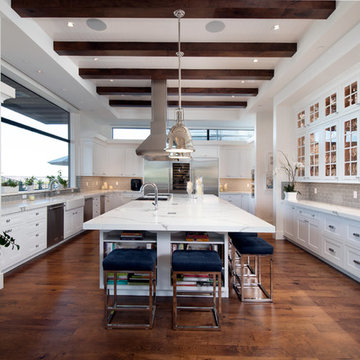
Inset cabinets in Maple wood with White paint, clear glass doors
Design ideas for a large modern u-shaped separate kitchen in Las Vegas with a farmhouse sink, shaker cabinets, white cabinets, quartzite benchtops, grey splashback, subway tile splashback, stainless steel appliances, dark hardwood floors, with island, brown floor and white benchtop.
Design ideas for a large modern u-shaped separate kitchen in Las Vegas with a farmhouse sink, shaker cabinets, white cabinets, quartzite benchtops, grey splashback, subway tile splashback, stainless steel appliances, dark hardwood floors, with island, brown floor and white benchtop.
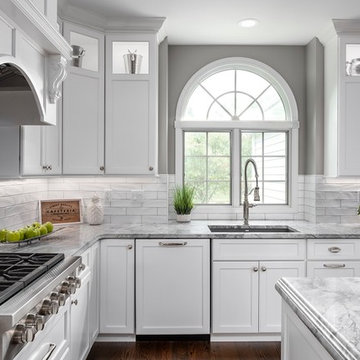
This project encompassed remodeling the kitchen, laundry and wet bar areas. The space was taken down to the studs, a wall removed and a structural beam installed to expand the space to a sleek and clean entertaining and functionally useful area.
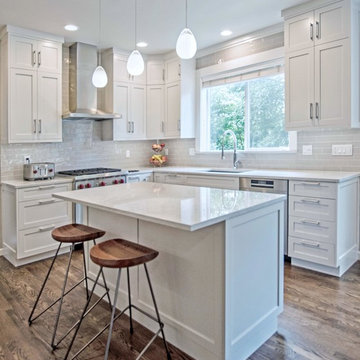
Photo by Hatano Studio
Inspiration for a mid-sized modern u-shaped eat-in kitchen in Seattle with an undermount sink, shaker cabinets, white cabinets, quartzite benchtops, white splashback, subway tile splashback, stainless steel appliances, dark hardwood floors, with island, brown floor and white benchtop.
Inspiration for a mid-sized modern u-shaped eat-in kitchen in Seattle with an undermount sink, shaker cabinets, white cabinets, quartzite benchtops, white splashback, subway tile splashback, stainless steel appliances, dark hardwood floors, with island, brown floor and white benchtop.
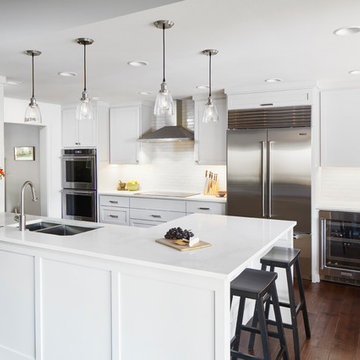
Renovated kitchen at the Clearock Residence. Construction by Mulligan Construction. Photography by Andrea Calo.
Design ideas for a mid-sized contemporary galley open plan kitchen in Austin with a double-bowl sink, shaker cabinets, white cabinets, quartzite benchtops, white splashback, ceramic splashback, stainless steel appliances, dark hardwood floors, a peninsula, brown floor and white benchtop.
Design ideas for a mid-sized contemporary galley open plan kitchen in Austin with a double-bowl sink, shaker cabinets, white cabinets, quartzite benchtops, white splashback, ceramic splashback, stainless steel appliances, dark hardwood floors, a peninsula, brown floor and white benchtop.
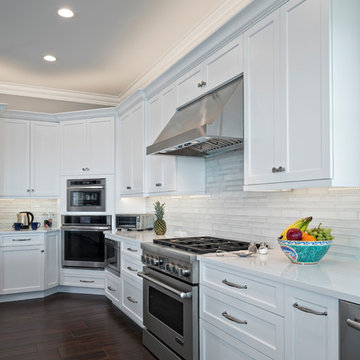
Inspiration for a modern eat-in kitchen in Miami with an undermount sink, recessed-panel cabinets, white cabinets, quartzite benchtops, white splashback, ceramic splashback, stainless steel appliances, dark hardwood floors, with island, brown floor and white benchtop.
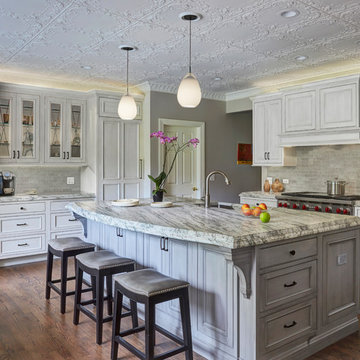
Welcome to this sophisticated kitchen full of grey tones. The perimeter is a soft white with a grey brushstroke while the island is a rich grey with an onyx brushstoke. The contrast is subtle and beautiful. This is a 48" Wolf range and two sub zero tower refrigeration units. One a freezer one a refrigerator. Glass doors cabinets are lit up and show off some family coins treasured by the family.
The butlers pantry shines bright and adds to the elegance of the kitchen. Photographs by Mike Kaskel. Cabinets by Decora Elite
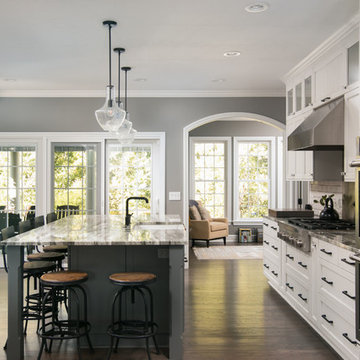
Mark Wayner
This is an example of a large traditional kitchen in Cleveland with a farmhouse sink, recessed-panel cabinets, white cabinets, stainless steel appliances, dark hardwood floors, with island, brown floor, subway tile splashback, quartzite benchtops and white splashback.
This is an example of a large traditional kitchen in Cleveland with a farmhouse sink, recessed-panel cabinets, white cabinets, stainless steel appliances, dark hardwood floors, with island, brown floor, subway tile splashback, quartzite benchtops and white splashback.
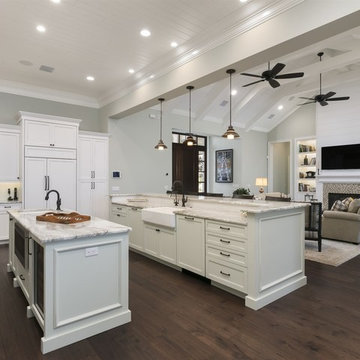
4 beds 5 baths 4,447 sqft
RARE FIND! NEW HIGH-TECH, LAKE FRONT CONSTRUCTION ON HIGHLY DESIRABLE WINDERMERE CHAIN OF LAKES. This unique home site offers the opportunity to enjoy lakefront living on a private cove with the beauty and ambiance of a classic "Old Florida" home. With 150 feet of lake frontage, this is a very private lot with spacious grounds, gorgeous landscaping, and mature oaks. This acre plus parcel offers the beauty of the Butler Chain, no HOA, and turn key convenience. High-tech smart house amenities and the designer furnishings are included. Natural light defines the family area featuring wide plank hickory hardwood flooring, gas fireplace, tongue and groove ceilings, and a rear wall of disappearing glass opening to the covered lanai. The gourmet kitchen features a Wolf cooktop, Sub-Zero refrigerator, and Bosch dishwasher, exotic granite counter tops, a walk in pantry, and custom built cabinetry. The office features wood beamed ceilings. With an emphasis on Florida living the large covered lanai with summer kitchen, complete with Viking grill, fridge, and stone gas fireplace, overlook the sparkling salt system pool and cascading spa with sparkling lake views and dock with lift. The private master suite and luxurious master bath include granite vanities, a vessel tub, and walk in shower. Energy saving and organic with 6-zone HVAC system and Nest thermostats, low E double paned windows, tankless hot water heaters, spray foam insulation, whole house generator, and security with cameras. Property can be gated.
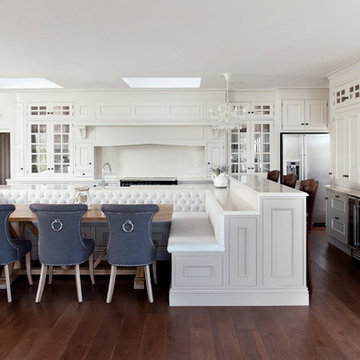
Infinity Media
Photo of a large traditional l-shaped eat-in kitchen in Other with glass-front cabinets, quartzite benchtops, white splashback, dark hardwood floors, white cabinets, stainless steel appliances, with island and brown floor.
Photo of a large traditional l-shaped eat-in kitchen in Other with glass-front cabinets, quartzite benchtops, white splashback, dark hardwood floors, white cabinets, stainless steel appliances, with island and brown floor.
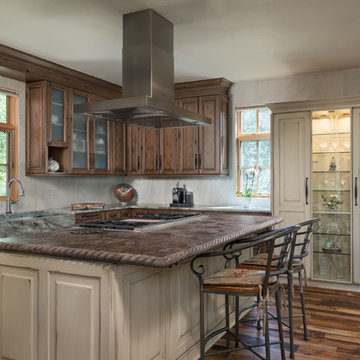
Tim Gormley/www.tgimage.com
Inspiration for a large country l-shaped open plan kitchen in Other with glass-front cabinets, distressed cabinets, quartzite benchtops, beige splashback, ceramic splashback, stainless steel appliances, dark hardwood floors, with island, brown floor and a farmhouse sink.
Inspiration for a large country l-shaped open plan kitchen in Other with glass-front cabinets, distressed cabinets, quartzite benchtops, beige splashback, ceramic splashback, stainless steel appliances, dark hardwood floors, with island, brown floor and a farmhouse sink.
Kitchen with Quartzite Benchtops and Dark Hardwood Floors Design Ideas
2