Kitchen with Quartzite Benchtops and Marble Splashback Design Ideas
Refine by:
Budget
Sort by:Popular Today
121 - 140 of 6,601 photos
Item 1 of 3
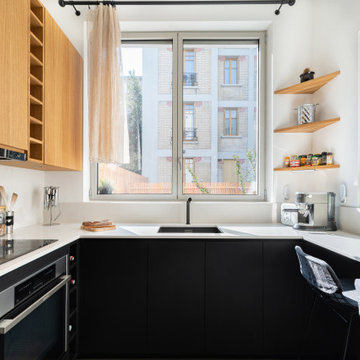
Nos clients nous ont demandé d'aménager 4 plateaux vides d'une construction en VEFA pour en faire une maison chaleureuse et conviviale où vivre en famille et accueillir leurs amis. Les 4 étages étaient relativement petits (40M2 chacun), aussi nous avons dû optimiser l'espace grâce à l'agencement de meubles sur mesure dont la cuisine
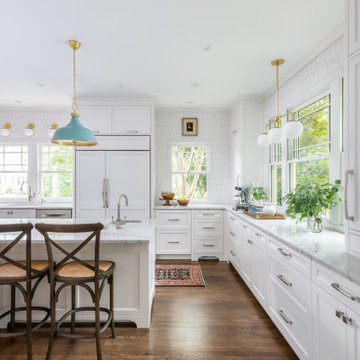
Our clients wanted to stay true to the style of this 1930's home with their kitchen renovation. Changing the footprint of the kitchen to include smaller rooms, we were able to provide this family their dream kitchen with all of the modern conveniences like a walk in pantry, a large seating island, custom cabinetry and appliances. It is now a sunny, open family kitchen.
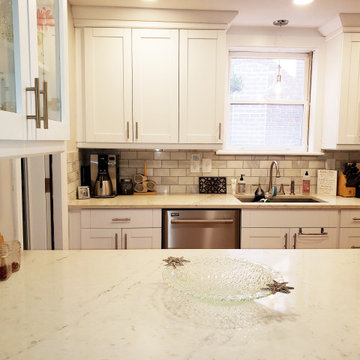
Photo of a small modern galley eat-in kitchen in Richmond with an undermount sink, shaker cabinets, white cabinets, quartzite benchtops, grey splashback, marble splashback, stainless steel appliances, light hardwood floors, with island, brown floor and white benchtop.
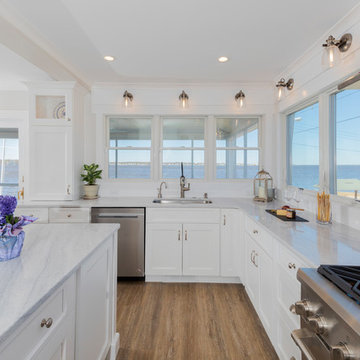
"Its all about the view!" Our client has been dreaming of redesigning and updating her childhood home for years. Her husband, filled me in on the details of the history of this bay front home and the many memories they've made over the years, and we poured love and a little southern charm into the coastal feel of the Kitchen. Our clients traveled here multiple times from their home in North Carolina to meet with me on the details of this beautiful home on the Ocean Gate Bay, and the end result was a beautiful kitchen with an even more beautiful view.
We would like to thank JGP Building and Contracting for the beautiful install.
We would also like to thank Dianne Ahto at https://www.graphicus14.com/ for her beautiful eye and talented photography.
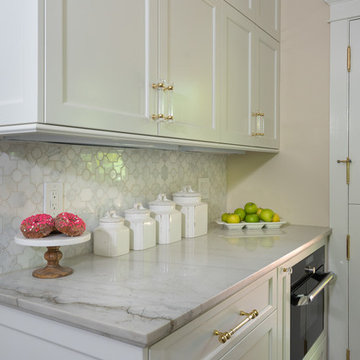
Open concept, bright kitchen with custom cabinetry and panels so that a small space is integrated
Photo of a mid-sized traditional galley eat-in kitchen in Los Angeles with a farmhouse sink, recessed-panel cabinets, white cabinets, quartzite benchtops, white splashback, marble splashback, white appliances, medium hardwood floors, a peninsula, brown floor and white benchtop.
Photo of a mid-sized traditional galley eat-in kitchen in Los Angeles with a farmhouse sink, recessed-panel cabinets, white cabinets, quartzite benchtops, white splashback, marble splashback, white appliances, medium hardwood floors, a peninsula, brown floor and white benchtop.
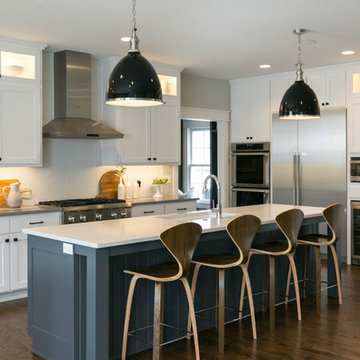
Modern Farmhouse style with high end finishes
Matthew Anderson, Elite Home Images Photographer
This is an example of a large transitional l-shaped open plan kitchen in Kansas City with shaker cabinets, white cabinets, quartzite benchtops, white splashback, marble splashback, stainless steel appliances, with island, brown floor, white benchtop, an undermount sink and dark hardwood floors.
This is an example of a large transitional l-shaped open plan kitchen in Kansas City with shaker cabinets, white cabinets, quartzite benchtops, white splashback, marble splashback, stainless steel appliances, with island, brown floor, white benchtop, an undermount sink and dark hardwood floors.
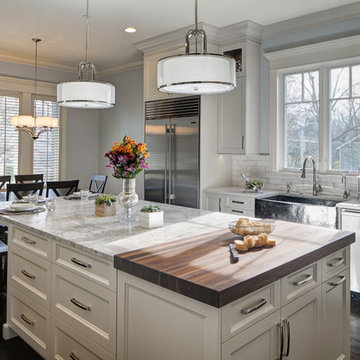
Though the kitchen was only 10 years old, it felt dated and lacked the style the new homeowners desired. The storage was dysfunctional, the window over the small sink did not let in enough light. The existing hood was placed too low and the double ovens where too high making it almost impossible to use the upper oven. The solution was to redesign the kitchen with maximized function and storage while using light colors, transitional details, and clean lines. The tall 57” upper cabinets add a dramatic touch and feature glass inserts to display special pieces and add a touch of ambient lighting to the kitchen. In every drawer and pullout hides accessories and specialized storage compartments to keep the new kitchen organized and efficient. The new island now seats the family of four comfortably. A mixture of brushed and polished stainless steel and nickel accents are sprinkled throughout the kitchen and compliment the custom hammered sink and metal hood each crafted by a local artisan.
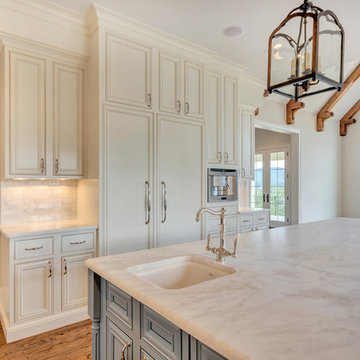
VA Home Pics
Photo of a large traditional u-shaped eat-in kitchen in DC Metro with a farmhouse sink, beaded inset cabinets, white cabinets, quartzite benchtops, white splashback, marble splashback, stainless steel appliances, medium hardwood floors and with island.
Photo of a large traditional u-shaped eat-in kitchen in DC Metro with a farmhouse sink, beaded inset cabinets, white cabinets, quartzite benchtops, white splashback, marble splashback, stainless steel appliances, medium hardwood floors and with island.
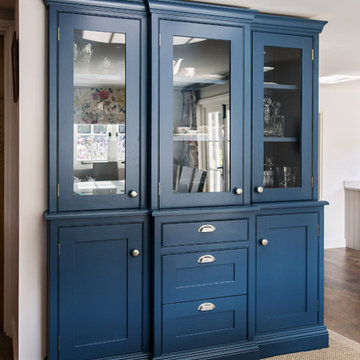
A light-filled extension on a country cottage transformed a small kitchen into a bigger family functional and sociable space. Our clients love their beautiful country cottage located in the countryside on the edge of Canterbury but needed more space. They built an extension and Burlanes were commissioned to created a country style kitchen that maintained the integrity of the property with some elegant modern additions.
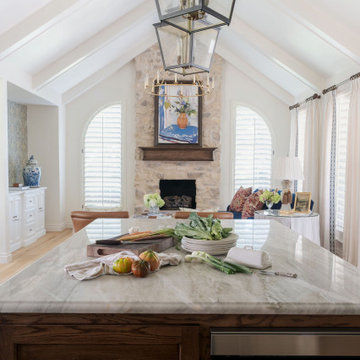
Inspiration for a large traditional u-shaped open plan kitchen in Oklahoma City with an undermount sink, shaker cabinets, dark wood cabinets, quartzite benchtops, white splashback, marble splashback, stainless steel appliances, light hardwood floors, with island, beige benchtop and exposed beam.
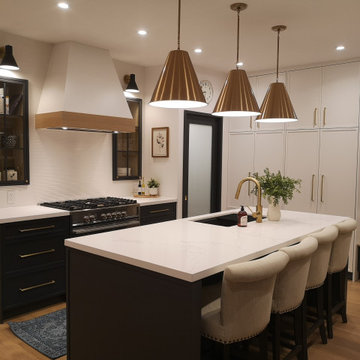
Photo of a large contemporary u-shaped eat-in kitchen in Toronto with an undermount sink, recessed-panel cabinets, dark wood cabinets, quartzite benchtops, multi-coloured splashback, marble splashback, stainless steel appliances, medium hardwood floors, multiple islands, beige floor and white benchtop.
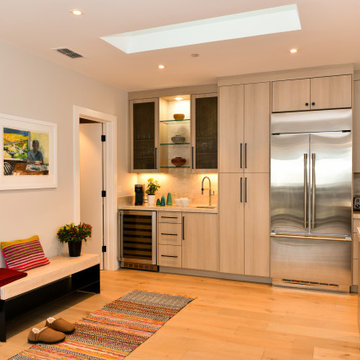
“With the open-concept floor plan, this kitchen needed to have a galley layout,” Ellison says. A large island helps delineate the kitchen from the other rooms around it. These include a dining area directly behind the kitchen and a living room to the right of the dining room. This main floor also includes a small TV lounge, a powder room and a mudroom. The house sits on a slope, so this main level enjoys treehouse-like canopy views out the back. The bedrooms are on the walk-out lower level.“These homeowners liked grays and neutrals, and their style leaned contemporary,” Ellison says. “They also had a very nice art collection.” The artwork is bright and colorful, and a neutral scheme provided the perfect backdrop for it.
They also liked the idea of using durable laminate finishes on the cabinetry. The laminates have the look of white oak with vertical graining. The galley cabinets are lighter and warmer, while the island has the look of white oak with a gray wash for contrast. The countertops and backsplash are polished quartzite. The quartzite adds beautiful natural veining patterns and warm tones to the room.
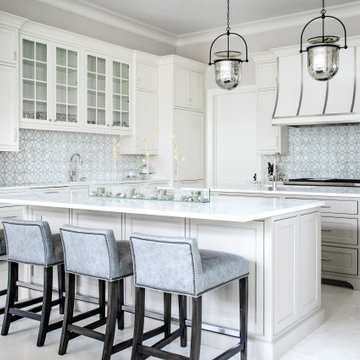
Photo of an expansive transitional u-shaped eat-in kitchen in Nashville with an undermount sink, beaded inset cabinets, white cabinets, quartzite benchtops, white splashback, marble splashback, stainless steel appliances, marble floors, multiple islands, white floor and white benchtop.
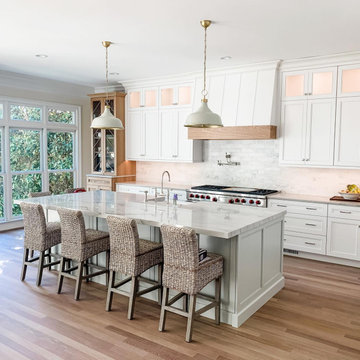
Our biggest remodel yet! We removed a wall & some windows to create this beautiful space at Lake Norman.
We also tried something new- using chemicals to bleach out the redness in the Brazilian Cherry floors.
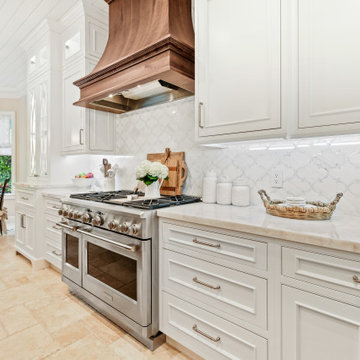
Gorgeous French Country style kitchen featuring a rustic cherry hood with coordinating island. White inset cabinetry frames the dark cherry creating a timeless design.
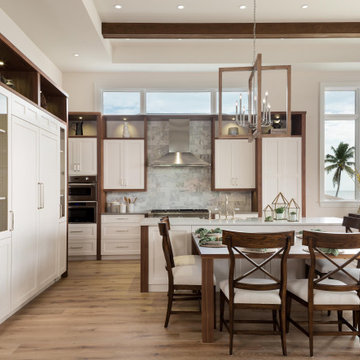
Inspiration for a large transitional l-shaped open plan kitchen in Miami with a farmhouse sink, shaker cabinets, grey splashback, panelled appliances, medium hardwood floors, with island, brown floor, grey benchtop, white cabinets, quartzite benchtops and marble splashback.
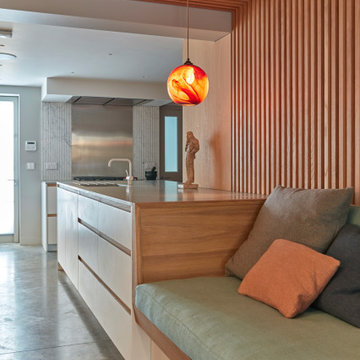
This renovated kitchen has white corian and natural oak cupboard fronts with grey quartz worktops. The splashbacks are fluted marble, and the floor is concrete. The appliances are all integrated. There is a generous peninsula and loads of storage.
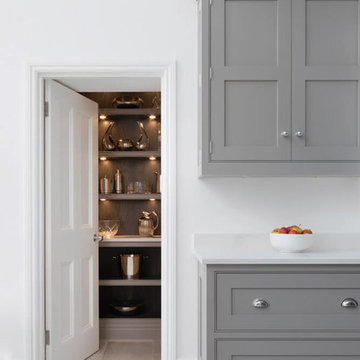
The Shaker style is perfect for modern open plan kitchens. The hand-made cabinetry of our Hartford design is beautifully crafted with balanced proportions and classic detailing such as pillars at each corner of the over-sized island. Shaker style doors and flat-fronted drawers sit within beaded frames and work surfaces are crowned in smooth Silestone for an effect that is both utilitarian and stylishly modern.
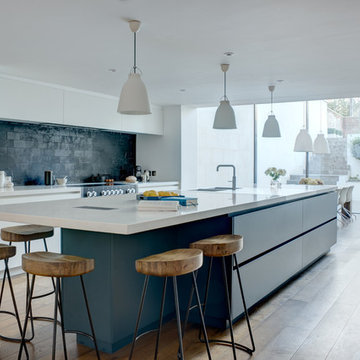
Roundhouse Urbo matt lacquer kitchen in Farrow & Ball Hague Blue, alternate front finish RAL 9003, work surface in mitred edge Caesarstone 5000 London Grey and satin finish stainless steel with seamlessly welded double bowl sinks splashback in Honed Black marble tiles. Photography by Heather Gunn.
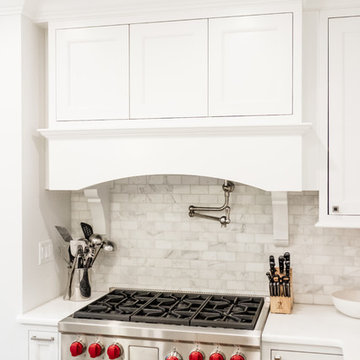
Chastity Cortijo
Small transitional u-shaped kitchen in New York with a farmhouse sink, recessed-panel cabinets, white cabinets, quartzite benchtops, grey splashback, marble splashback, panelled appliances, dark hardwood floors, with island, brown floor and white benchtop.
Small transitional u-shaped kitchen in New York with a farmhouse sink, recessed-panel cabinets, white cabinets, quartzite benchtops, grey splashback, marble splashback, panelled appliances, dark hardwood floors, with island, brown floor and white benchtop.
Kitchen with Quartzite Benchtops and Marble Splashback Design Ideas
7