Kitchen with Quartzite Benchtops and Marble Splashback Design Ideas
Refine by:
Budget
Sort by:Popular Today
81 - 100 of 6,601 photos
Item 1 of 3

Design ideas for an expansive transitional u-shaped open plan kitchen in San Francisco with an undermount sink, beaded inset cabinets, white cabinets, quartzite benchtops, white splashback, marble splashback, panelled appliances, light hardwood floors, with island, grey floor, grey benchtop and vaulted.

This project opened up the kitchen space and connection to the garden by adding a side return. This created a larger kitchen/dining room and incorporated a utility space and separate ground floor WC into the scheme.
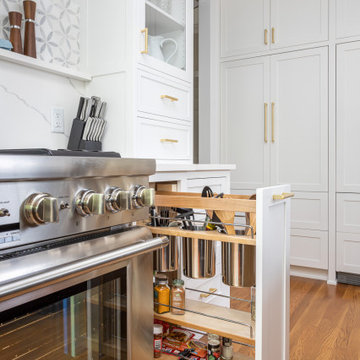
This custom pullout unit flanking the gas range makes having cooking utensils readily accessible, convenient, and out of sight when not in use. A must for those who love organization!
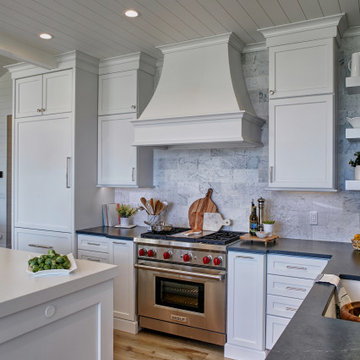
Photo of a mid-sized beach style l-shaped eat-in kitchen in Other with an undermount sink, flat-panel cabinets, white cabinets, quartzite benchtops, grey splashback, marble splashback, panelled appliances, light hardwood floors, with island, multi-coloured floor, blue benchtop and timber.
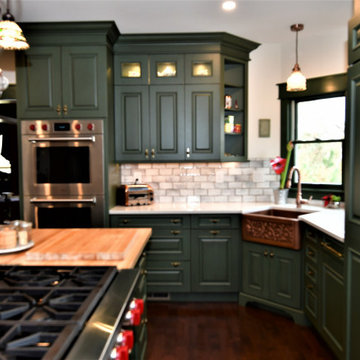
Design ideas for a large transitional u-shaped eat-in kitchen in Philadelphia with a farmhouse sink, raised-panel cabinets, green cabinets, quartzite benchtops, grey splashback, marble splashback, medium hardwood floors, with island, brown floor, white benchtop and panelled appliances.
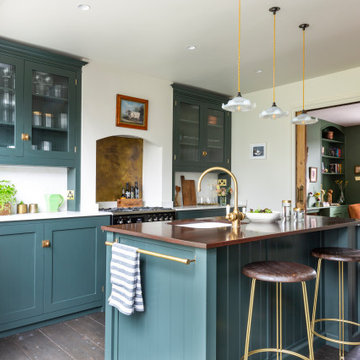
The kitchen was transformed by removing the entire back wall, building a staircase leading to the basement below and creating a glass box over it opening it up to the back garden.The deVol kitchen has Studio Green shaker cabinets and reeded glass. The splash back is aged brass and the worktops are quartz marble and reclaimed school laboratory iroko worktop for the island. The kitchen has reclaimed pine pocket doors leading onto the breakfast room.
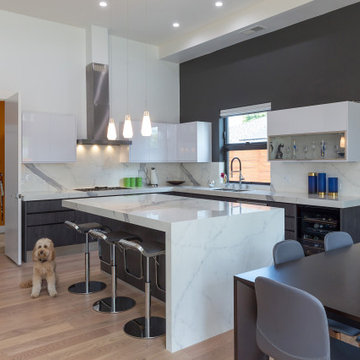
Inspiration for a mid-sized modern l-shaped eat-in kitchen in Nice with a double-bowl sink, flat-panel cabinets, white cabinets, quartzite benchtops, white splashback, marble splashback, panelled appliances, light hardwood floors, with island, beige floor and white benchtop.
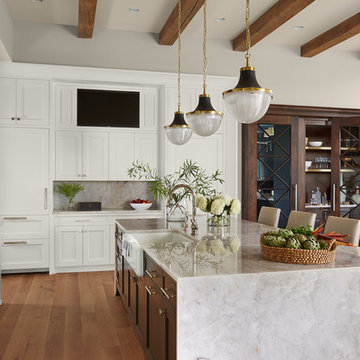
Susan Gilmore Photography
Design ideas for an expansive transitional l-shaped kitchen pantry in Minneapolis with a farmhouse sink, flat-panel cabinets, white cabinets, quartzite benchtops, white splashback, marble splashback, panelled appliances, light hardwood floors, with island and brown floor.
Design ideas for an expansive transitional l-shaped kitchen pantry in Minneapolis with a farmhouse sink, flat-panel cabinets, white cabinets, quartzite benchtops, white splashback, marble splashback, panelled appliances, light hardwood floors, with island and brown floor.
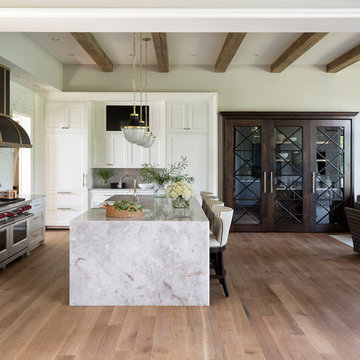
Hendel Homes
Landmark Photography
Photo of an expansive eclectic open plan kitchen in Minneapolis with a farmhouse sink, recessed-panel cabinets, white cabinets, quartzite benchtops, multi-coloured splashback, marble splashback, stainless steel appliances, medium hardwood floors, with island and brown floor.
Photo of an expansive eclectic open plan kitchen in Minneapolis with a farmhouse sink, recessed-panel cabinets, white cabinets, quartzite benchtops, multi-coloured splashback, marble splashback, stainless steel appliances, medium hardwood floors, with island and brown floor.
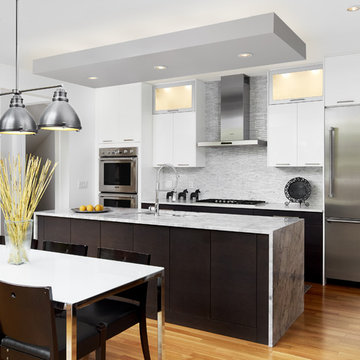
Inspiration for a contemporary l-shaped kitchen in Calgary with an undermount sink, flat-panel cabinets, quartzite benchtops, marble splashback, stainless steel appliances, light hardwood floors and with island.
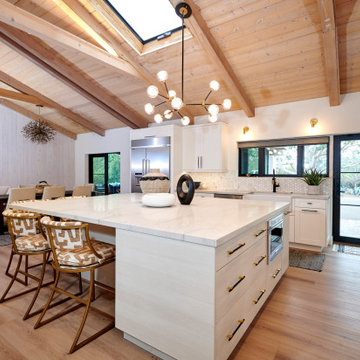
Kitchen and Adjoining Family Room with expansive vaulted wood ceilings . We reconfigured the kitchen by closing a double door to the enclosed patio which allowed us to expand the wall for the kitchen. We changed the shape of the island for a better flow.
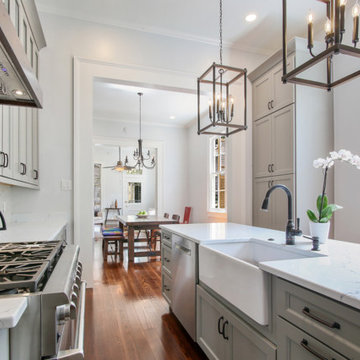
This is an example of a mid-sized traditional l-shaped separate kitchen in New Orleans with a farmhouse sink, recessed-panel cabinets, grey cabinets, quartzite benchtops, white splashback, marble splashback, stainless steel appliances, medium hardwood floors, with island, brown floor and white benchtop.
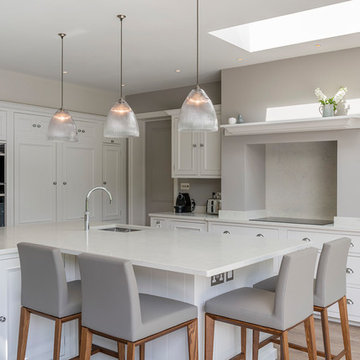
White/ grey kitchen beautifully balanced with 3 hanging pendants.
This is an example of a large transitional l-shaped eat-in kitchen in Surrey with white cabinets, quartzite benchtops, grey splashback, laminate floors, with island, white benchtop, marble splashback, an undermount sink, recessed-panel cabinets, panelled appliances and beige floor.
This is an example of a large transitional l-shaped eat-in kitchen in Surrey with white cabinets, quartzite benchtops, grey splashback, laminate floors, with island, white benchtop, marble splashback, an undermount sink, recessed-panel cabinets, panelled appliances and beige floor.
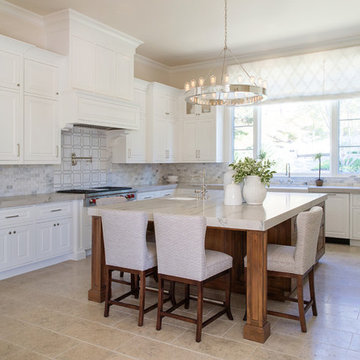
calacatta marble, classic design, custom build, kitchen island, limestone tile, new construction, polished nickel, sub-zero, white kitchen
Large transitional u-shaped kitchen in San Diego with a farmhouse sink, white cabinets, quartzite benchtops, white splashback, marble splashback, stainless steel appliances, limestone floors, with island, beige floor, raised-panel cabinets and grey benchtop.
Large transitional u-shaped kitchen in San Diego with a farmhouse sink, white cabinets, quartzite benchtops, white splashback, marble splashback, stainless steel appliances, limestone floors, with island, beige floor, raised-panel cabinets and grey benchtop.
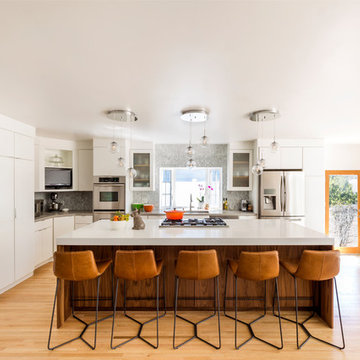
Jimmy Cohrssen Photography
Design ideas for a mid-sized midcentury l-shaped kitchen in Los Angeles with an undermount sink, flat-panel cabinets, white cabinets, quartzite benchtops, grey splashback, marble splashback, stainless steel appliances, light hardwood floors, with island and beige floor.
Design ideas for a mid-sized midcentury l-shaped kitchen in Los Angeles with an undermount sink, flat-panel cabinets, white cabinets, quartzite benchtops, grey splashback, marble splashback, stainless steel appliances, light hardwood floors, with island and beige floor.
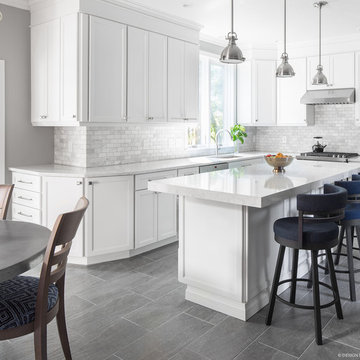
Photo of a large transitional u-shaped open plan kitchen in Boston with an undermount sink, shaker cabinets, white cabinets, quartzite benchtops, white splashback, marble splashback, stainless steel appliances, slate floors, with island and grey floor.

“With the open-concept floor plan, this kitchen needed to have a galley layout,” Ellison says. A large island helps delineate the kitchen from the other rooms around it. These include a dining area directly behind the kitchen and a living room to the right of the dining room. This main floor also includes a small TV lounge, a powder room and a mudroom. The house sits on a slope, so this main level enjoys treehouse-like canopy views out the back. The bedrooms are on the walk-out lower level.“These homeowners liked grays and neutrals, and their style leaned contemporary,” Ellison says. “They also had a very nice art collection.” The artwork is bright and colorful, and a neutral scheme provided the perfect backdrop for it.
They also liked the idea of using durable laminate finishes on the cabinetry. The laminates have the look of white oak with vertical graining. The galley cabinets are lighter and warmer, while the island has the look of white oak with a gray wash for contrast. The countertops and backsplash are polished quartzite. The quartzite adds beautiful natural veining patterns and warm tones to the room.
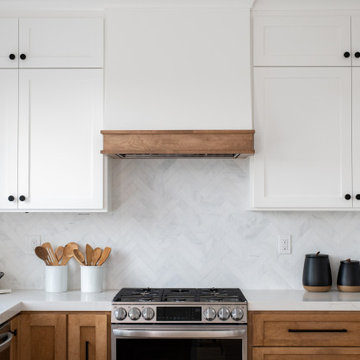
This is an example of a small transitional l-shaped kitchen in Orange County with a single-bowl sink, shaker cabinets, white cabinets, quartzite benchtops, white splashback, marble splashback, stainless steel appliances, vinyl floors, a peninsula, brown floor and white benchtop.
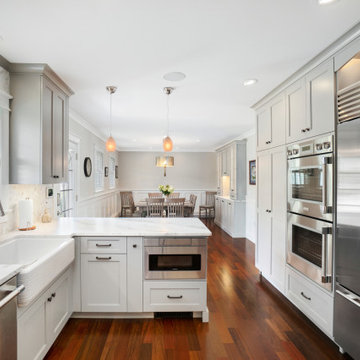
By adding a small addition to the right side of the home we were able to enlarge the client's kitchen and dining room. Several interior walls were also relocated to accommodate a first floor guest suite.
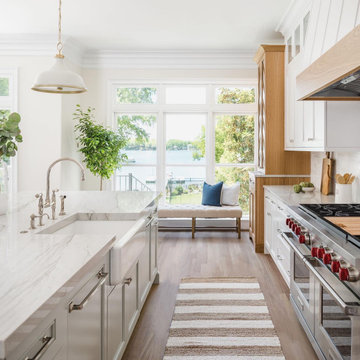
Our biggest remodel yet! We removed a wall & some windows to create this beautiful space at Lake Norman.
We also tried something new- using chemicals to bleach out the redness in the Brazilian Cherry floors.
Kitchen with Quartzite Benchtops and Marble Splashback Design Ideas
5