Kitchen with Quartzite Benchtops and Marble Splashback Design Ideas
Refine by:
Budget
Sort by:Popular Today
141 - 160 of 6,601 photos
Item 1 of 3
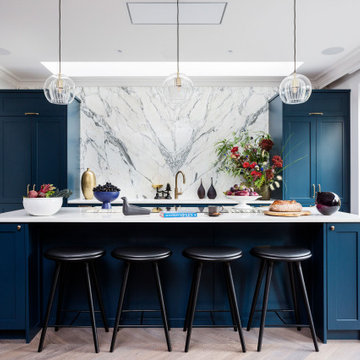
A detached Edwardian villa set over three storeys, with the master suite on the top floor, four bedrooms (one en-suite) and family bathroom on the first floor and a sitting room, snug, cloakroom, utility, hall and kitchen-diner leading to the garden on the ground level.
With their children grown up and pursuing further education, the owners of this property wanted to turn their home into a sophisticated space the whole family could enjoy.
Although generously sized, it was a typical period property with a warren of dark rooms that didn’t suit modern life. The garden was awkward to access and some rooms rarely used. As avid foodies and cooks, the family wanted an open kitchen-dining area where the could entertain their friends, with plentiful storage and a connection to the garden.
Our design team reconfigured the ground floor and added a small rear and side extension to open the space for a huge kitchen and dining area, with a bank of Crittall windows leading to the garden (redesigned by Ruth Willmott).
Ultra-marine blue became the starting point for the kitchen and ground floor design – this fresh hue extends to the garden to unite indoors and outdoors.
Bespoke cabinetry designed by HUX London provides ample storage, and on one section beautiful fluted glass panels hide a TV. The cabinetry is complemented by a spectacular book-matched marble splash-back, and timber, parquet flooring, which extends throughout the ground floor.
The open kitchen area incorporates a glamorous dining table by Marcel Wanders, which the family use every day.
Now a snug, this was the darkest room with the least going for it architecturally. A cool and cosy space was created with elegant wall-panelling, a low corner sofa, stylish wall lamps and a wood-burning stove. It’s now ¬the family’s favourite room, as they gather here for movie nights.
The formal sitting room is an elegant space where the family plays music. A sumptuous teal sofa, a hand-knotted silk and wool rug and a vibrant abstract artwork bring a fresh feel.
This teenager’s bedroom with its taupe palette, luxurious finishes and study area has a grown-up vibe, and leads to a gorgeous marble-clad en-suite bathroom.
The couple now have their own dedicated study, with a streamlined double desk and bespoke cabinetry.
In the master suite, the sloping ceilings were maximised with bespoke wardrobes by HUX London, while a calming scheme was created with soft, neutral tones and rich textures.
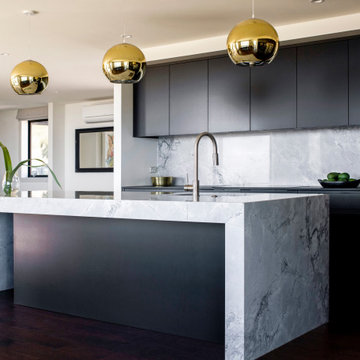
A lovely kitchen, in Aalto Tantrum, with Super white granite benchtops and splashback. Doomus Dekton to working hob benchtop and shelving area.
Negative handle detail
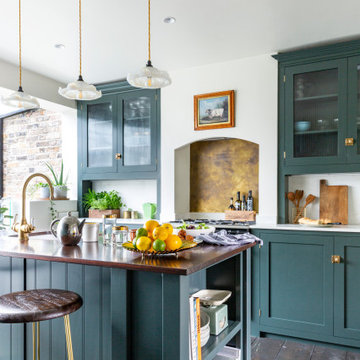
The kitchen was transformed by removing the entire back wall, building a staircase leading to the basement below and creating a glass box over it opening it up to the back garden.The deVol kitchen has Studio Green shaker cabinets and reeded glass. The splash back is aged brass and the worktops are quartz marble and reclaimed school laboratory iroko worktop for the island. The kitchen has reclaimed pine pocket doors leading onto the breakfast room.
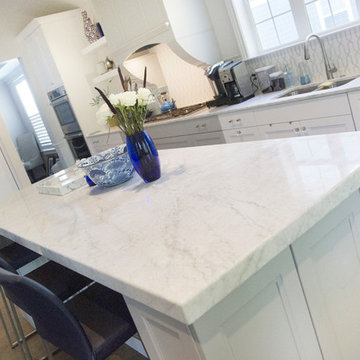
Photo of an expansive traditional eat-in kitchen in Chicago with a double-bowl sink, recessed-panel cabinets, grey cabinets, quartzite benchtops, white splashback, marble splashback, stainless steel appliances, dark hardwood floors, with island and white benchtop.
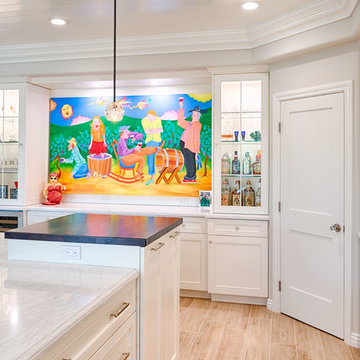
Mel Carll
Inspiration for a large transitional u-shaped eat-in kitchen in Los Angeles with an undermount sink, recessed-panel cabinets, white cabinets, quartzite benchtops, grey splashback, marble splashback, panelled appliances, light hardwood floors, with island, beige floor and white benchtop.
Inspiration for a large transitional u-shaped eat-in kitchen in Los Angeles with an undermount sink, recessed-panel cabinets, white cabinets, quartzite benchtops, grey splashback, marble splashback, panelled appliances, light hardwood floors, with island, beige floor and white benchtop.
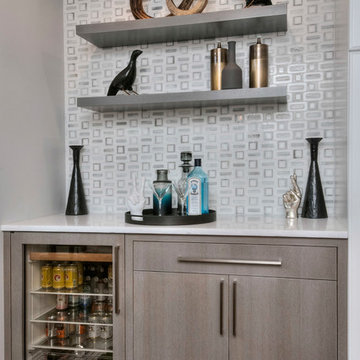
UPDATED WHITE KITCHEN, BAR AREA, FLOATING SHELVES, MOSAIC MARBLE PATTERNED FOCAL WALL,
QUARTZITE COUNTERTOPS
Inspiration for a large transitional l-shaped eat-in kitchen in New York with a drop-in sink, raised-panel cabinets, white cabinets, quartzite benchtops, white splashback, marble splashback, stainless steel appliances, dark hardwood floors, with island, brown floor and grey benchtop.
Inspiration for a large transitional l-shaped eat-in kitchen in New York with a drop-in sink, raised-panel cabinets, white cabinets, quartzite benchtops, white splashback, marble splashback, stainless steel appliances, dark hardwood floors, with island, brown floor and grey benchtop.
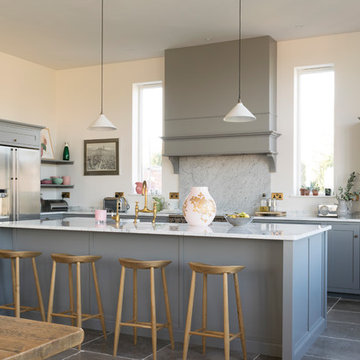
Floors of Stone
Photo of a large transitional l-shaped open plan kitchen in Other with shaker cabinets, grey cabinets, quartzite benchtops, white splashback, marble splashback, stainless steel appliances, limestone floors, with island and grey floor.
Photo of a large transitional l-shaped open plan kitchen in Other with shaker cabinets, grey cabinets, quartzite benchtops, white splashback, marble splashback, stainless steel appliances, limestone floors, with island and grey floor.
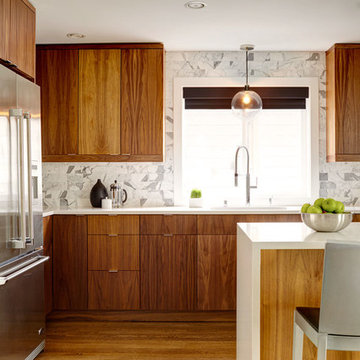
Photos by Alex Hayden Photography
Inspiration for a modern u-shaped kitchen in Seattle with an undermount sink, flat-panel cabinets, medium wood cabinets, quartzite benchtops, white splashback, marble splashback, panelled appliances, medium hardwood floors and a peninsula.
Inspiration for a modern u-shaped kitchen in Seattle with an undermount sink, flat-panel cabinets, medium wood cabinets, quartzite benchtops, white splashback, marble splashback, panelled appliances, medium hardwood floors and a peninsula.

Vista della zona cucina con isola.
Inspiration for a large modern galley eat-in kitchen in Naples with a double-bowl sink, beaded inset cabinets, white cabinets, quartzite benchtops, black splashback, marble splashback, black appliances, marble floors, with island, black floor, white benchtop and recessed.
Inspiration for a large modern galley eat-in kitchen in Naples with a double-bowl sink, beaded inset cabinets, white cabinets, quartzite benchtops, black splashback, marble splashback, black appliances, marble floors, with island, black floor, white benchtop and recessed.
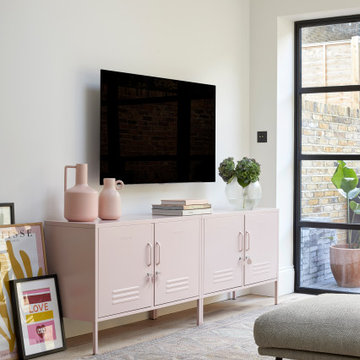
Introducing a ground floor flat within a classic Victorian terrace house, enhanced by a captivating modern L-Shape extension. This residence pays homage to its Victorian heritage while elevating both its aesthetic and practical appeal for modern living. Nestled within these walls is a young family, comprising a couple and their newborn.
A comprehensive back-to-brick renovation has transformed every room, shaping the flat into a beautiful and functional haven for family life. The thoughtful redesign encompasses a side return extension, a modernized kitchen, inviting bedrooms, an upgraded bathroom, a welcoming hallway, and a charming city courtyard garden.
The kitchen has become the heart of this home, where an open plan kitchen and living room seamlessly integrate, expanding the footprint to include an extra bedroom. The end result is not only practical and aesthetically pleasing but has also added significant value to the ground floor flat.
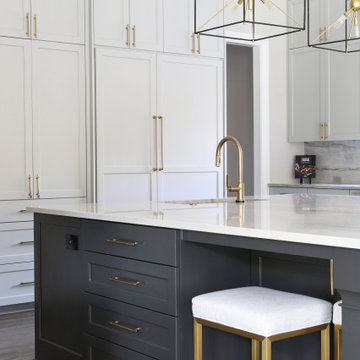
Large transitional u-shaped eat-in kitchen in Dallas with an undermount sink, shaker cabinets, grey cabinets, quartzite benchtops, grey splashback, marble splashback, panelled appliances, medium hardwood floors, with island, brown floor and grey benchtop.
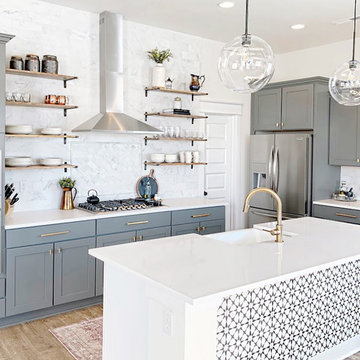
Inspiration for a modern l-shaped open plan kitchen in Indianapolis with a farmhouse sink, shaker cabinets, grey cabinets, quartzite benchtops, white splashback, marble splashback, stainless steel appliances, laminate floors, with island and white benchtop.
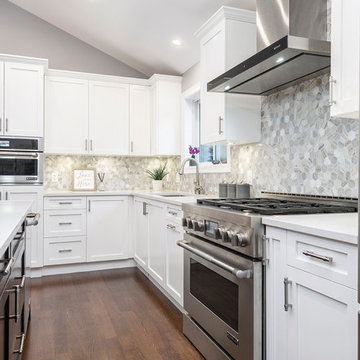
The kitchen flooring was custom matched to the existing flooring throughout.
Photo Credit: Brad Hill Imaging
Design ideas for a large transitional l-shaped eat-in kitchen in Vancouver with an undermount sink, shaker cabinets, white cabinets, quartzite benchtops, multi-coloured splashback, marble splashback, stainless steel appliances, medium hardwood floors, with island, brown floor and white benchtop.
Design ideas for a large transitional l-shaped eat-in kitchen in Vancouver with an undermount sink, shaker cabinets, white cabinets, quartzite benchtops, multi-coloured splashback, marble splashback, stainless steel appliances, medium hardwood floors, with island, brown floor and white benchtop.
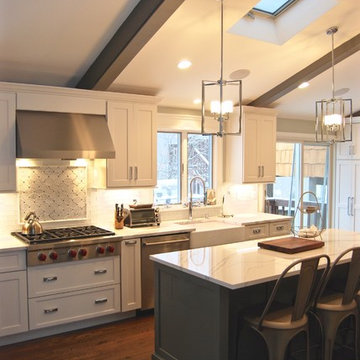
This is an example of a large contemporary kitchen in New York with a farmhouse sink, shaker cabinets, white cabinets, quartzite benchtops, marble splashback, stainless steel appliances, medium hardwood floors and with island.
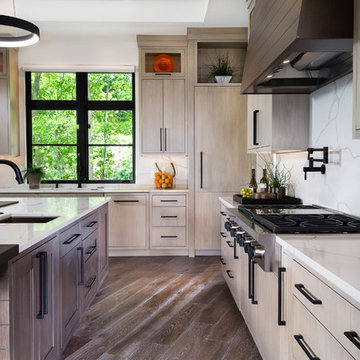
Builder: BDR Executive Custom Homes
Architect: 42 North - Architecture + Design
Interior Design: Christine DiMaria Design
Photographer: Chuck Heiney
Photo of an expansive modern l-shaped open plan kitchen in Grand Rapids with an undermount sink, flat-panel cabinets, light wood cabinets, white splashback, marble splashback, stainless steel appliances, with island, brown floor, quartzite benchtops, dark hardwood floors and white benchtop.
Photo of an expansive modern l-shaped open plan kitchen in Grand Rapids with an undermount sink, flat-panel cabinets, light wood cabinets, white splashback, marble splashback, stainless steel appliances, with island, brown floor, quartzite benchtops, dark hardwood floors and white benchtop.
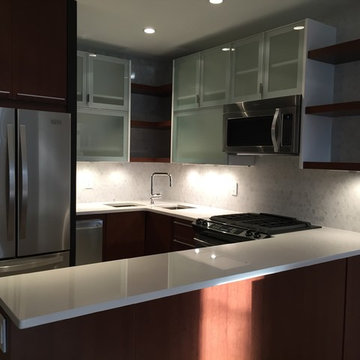
Photo of a small contemporary u-shaped kitchen in New York with a double-bowl sink, glass-front cabinets, brown cabinets, quartzite benchtops, white splashback, marble splashback, stainless steel appliances, ceramic floors, a peninsula and white floor.
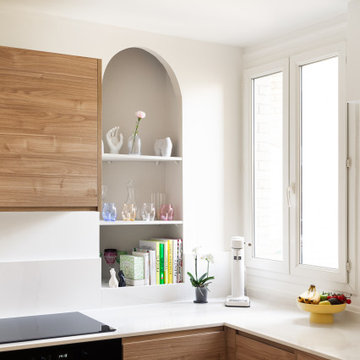
• PROJET VALENTINA & HENRI •
L’arche permet de créer une belle profondeur empreinte de douceur.
This is an example of a mid-sized modern u-shaped eat-in kitchen in Paris with an integrated sink, beaded inset cabinets, light wood cabinets, quartzite benchtops, white splashback, marble splashback, black appliances, with island, beige floor and white benchtop.
This is an example of a mid-sized modern u-shaped eat-in kitchen in Paris with an integrated sink, beaded inset cabinets, light wood cabinets, quartzite benchtops, white splashback, marble splashback, black appliances, with island, beige floor and white benchtop.
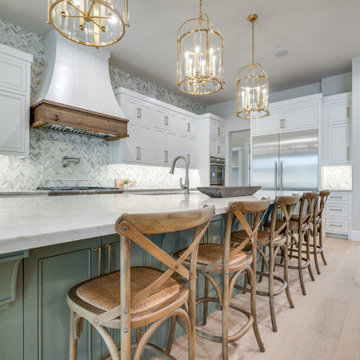
A new construction and whole home furnishings project in Southlake, TX
Large kitchen in Dallas with a single-bowl sink, beaded inset cabinets, white cabinets, quartzite benchtops, multi-coloured splashback, marble splashback, stainless steel appliances, light hardwood floors, with island and beige benchtop.
Large kitchen in Dallas with a single-bowl sink, beaded inset cabinets, white cabinets, quartzite benchtops, multi-coloured splashback, marble splashback, stainless steel appliances, light hardwood floors, with island and beige benchtop.

Industrial/Transitional Kitchen Design, charcoal gray lacquer, with brass buster + punch hardware and light matched
Inspiration for a mid-sized transitional l-shaped open plan kitchen in Atlanta with an undermount sink, beaded inset cabinets, grey cabinets, quartzite benchtops, blue splashback, marble splashback, black appliances, slate floors, with island, grey floor and blue benchtop.
Inspiration for a mid-sized transitional l-shaped open plan kitchen in Atlanta with an undermount sink, beaded inset cabinets, grey cabinets, quartzite benchtops, blue splashback, marble splashback, black appliances, slate floors, with island, grey floor and blue benchtop.
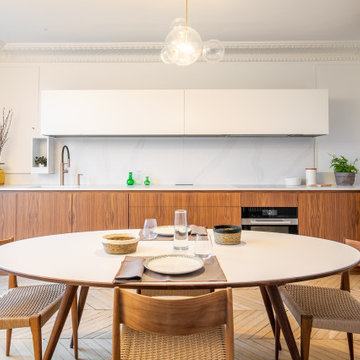
Large contemporary l-shaped open plan kitchen in Paris with an undermount sink, light wood cabinets, quartzite benchtops, white splashback, marble splashback, black appliances, white benchtop, flat-panel cabinets, medium hardwood floors and brown floor.
Kitchen with Quartzite Benchtops and Marble Splashback Design Ideas
8