Kitchen with Quartzite Benchtops and Marble Splashback Design Ideas
Refine by:
Budget
Sort by:Popular Today
161 - 180 of 6,601 photos
Item 1 of 3
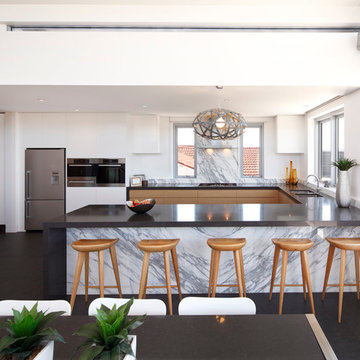
Photo of a large contemporary u-shaped open plan kitchen in Sydney with an undermount sink, flat-panel cabinets, light wood cabinets, quartzite benchtops, white splashback, stainless steel appliances, porcelain floors, no island and marble splashback.
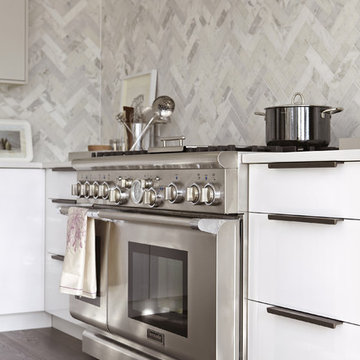
A custom herringbone pattern honed stone backsplash makes for a magnificent statement. Thermador's Professional Series Pro Grand Range is coupled with a powerful wall mounted hood. A "family favourite" as described by the homeowner.
Photo by Virginia Macdonald Photographer Inc.
http://www.virginiamacdonald.com/

a fresh bohemian open kitchen design.
this design is intended to bring life and color to its surroundings, with bright green cabinets that imitate nature and the fluted island front that creates a beautiful contrast between the elegant marble backsplash and the earthiness of the natural wood.
this kitchen design is the perfect combination between classic elegance and Boho-chic.
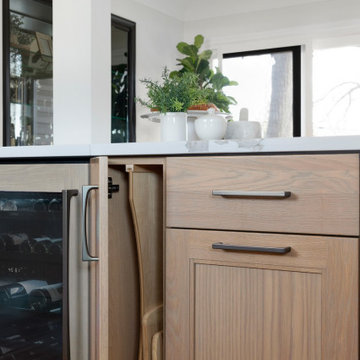
In addition to the island, this kitchen comes equipped with storage solutions for everything from dishes, to spices and hard-to-fit trays.
Photo of a large midcentury single-wall eat-in kitchen in Minneapolis with an undermount sink, shaker cabinets, brown cabinets, quartzite benchtops, beige splashback, marble splashback, stainless steel appliances, medium hardwood floors, with island, brown floor and white benchtop.
Photo of a large midcentury single-wall eat-in kitchen in Minneapolis with an undermount sink, shaker cabinets, brown cabinets, quartzite benchtops, beige splashback, marble splashback, stainless steel appliances, medium hardwood floors, with island, brown floor and white benchtop.
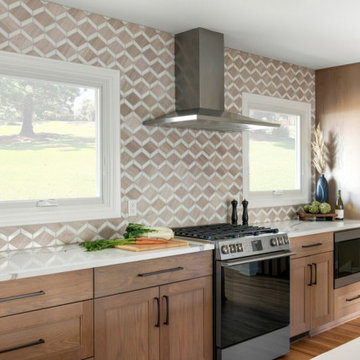
Wynnbrooke cabinetry in Coastal stained White Oak keeps this space bright, yet warm and inviting.
Inspiration for a large midcentury single-wall eat-in kitchen in Minneapolis with an undermount sink, shaker cabinets, brown cabinets, quartzite benchtops, beige splashback, marble splashback, stainless steel appliances, medium hardwood floors, with island, brown floor and white benchtop.
Inspiration for a large midcentury single-wall eat-in kitchen in Minneapolis with an undermount sink, shaker cabinets, brown cabinets, quartzite benchtops, beige splashback, marble splashback, stainless steel appliances, medium hardwood floors, with island, brown floor and white benchtop.
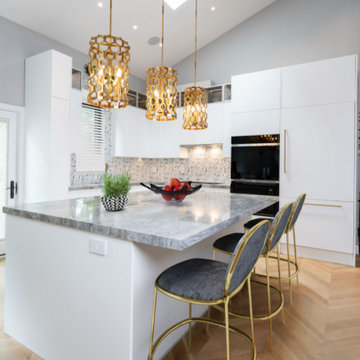
This was a closed, dark and gloomy kitchen without much light. We transformed it into this beautiful open space. Cabinets are custom, matte finish that are "finger print proof" (maintenance free). Floors are white oak and in a chevron pattern.
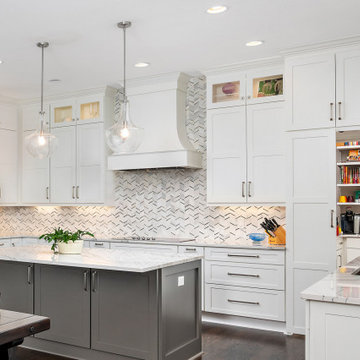
Pass-thru to pantry
Photo of a large transitional u-shaped kitchen in Atlanta with shaker cabinets, white cabinets, quartzite benchtops, white splashback, marble splashback, stainless steel appliances, dark hardwood floors, with island, brown floor, white benchtop and an undermount sink.
Photo of a large transitional u-shaped kitchen in Atlanta with shaker cabinets, white cabinets, quartzite benchtops, white splashback, marble splashback, stainless steel appliances, dark hardwood floors, with island, brown floor, white benchtop and an undermount sink.
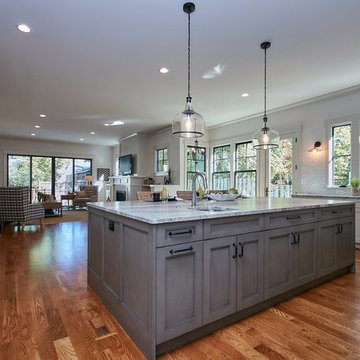
The perimeter kitchen cabinets are painted Revere Pewter from Benjamin Moore, while the island is a custom gray paint/glaze finish.
This is an example of a large country u-shaped open plan kitchen in DC Metro with a single-bowl sink, shaker cabinets, grey cabinets, quartzite benchtops, multi-coloured splashback, marble splashback, stainless steel appliances, medium hardwood floors, with island, brown floor and multi-coloured benchtop.
This is an example of a large country u-shaped open plan kitchen in DC Metro with a single-bowl sink, shaker cabinets, grey cabinets, quartzite benchtops, multi-coloured splashback, marble splashback, stainless steel appliances, medium hardwood floors, with island, brown floor and multi-coloured benchtop.
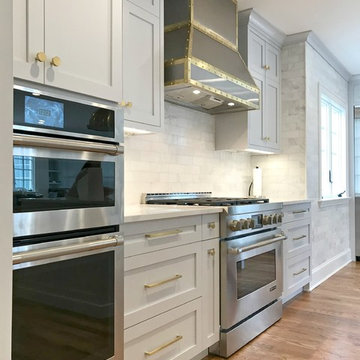
This is an example of a large transitional l-shaped separate kitchen in Philadelphia with an undermount sink, shaker cabinets, grey cabinets, quartzite benchtops, grey splashback, marble splashback, stainless steel appliances, medium hardwood floors, with island, white benchtop and brown floor.
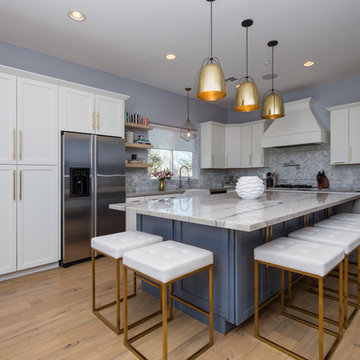
Inspiration for a large contemporary l-shaped eat-in kitchen in Phoenix with a farmhouse sink, shaker cabinets, yellow cabinets, quartzite benchtops, grey splashback, marble splashback, stainless steel appliances, light hardwood floors, with island and multi-coloured floor.
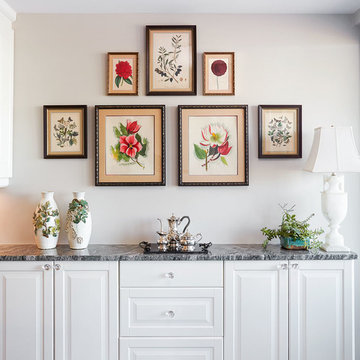
Originally published by Cincinnati Home 2014
Inspiration for a large traditional u-shaped kitchen in Cincinnati with an undermount sink, raised-panel cabinets, white cabinets, quartzite benchtops, white splashback, marble splashback, panelled appliances, dark hardwood floors, no island and black floor.
Inspiration for a large traditional u-shaped kitchen in Cincinnati with an undermount sink, raised-panel cabinets, white cabinets, quartzite benchtops, white splashback, marble splashback, panelled appliances, dark hardwood floors, no island and black floor.
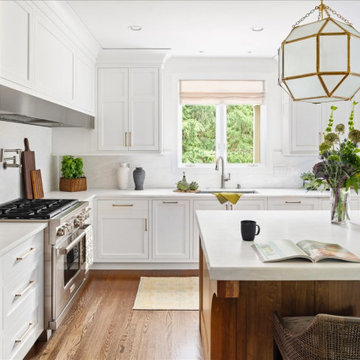
Photo of a large transitional l-shaped kitchen pantry in Philadelphia with an undermount sink, shaker cabinets, white cabinets, quartzite benchtops, white splashback, marble splashback, stainless steel appliances, medium hardwood floors, with island, brown floor and white benchtop.
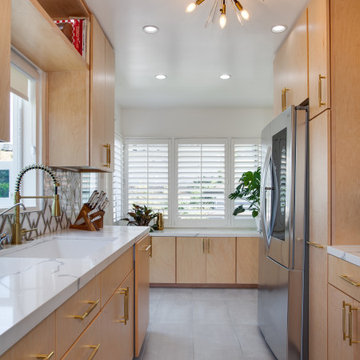
Mid-Century vibes!! Brass finishes, quartz counter tops, porcelain floor tile. Warmed it up with wood tone cabinets. Had to add a place for the client's cookbooks! Great galley kitchen with plenty of storage and hidden options out of sight.
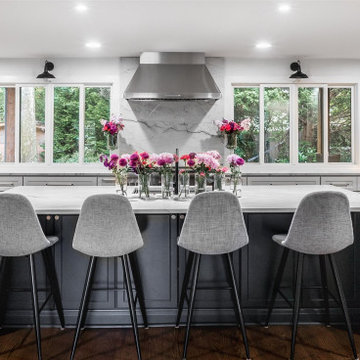
Large transitional single-wall eat-in kitchen in Atlanta with a single-bowl sink, shaker cabinets, white cabinets, quartzite benchtops, grey splashback, marble splashback, stainless steel appliances, medium hardwood floors, with island, brown floor and grey benchtop.
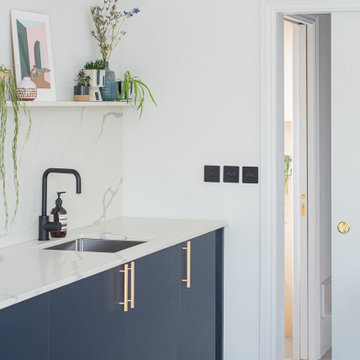
This project opened up the kitchen space and connection to the garden by adding a side return. This created a larger kitchen/dining room and incorporated a utility space and separate ground floor WC into the scheme.
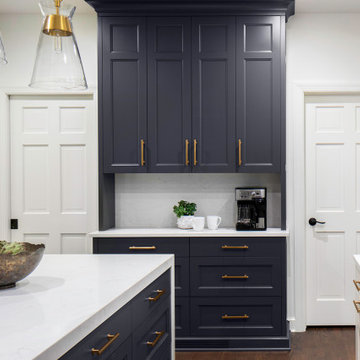
Navy cabinetry on the island and wall in this kitchen add a splash of classic color that never goes out of style. Brass accents and bright white quartz countertops brighten the look.
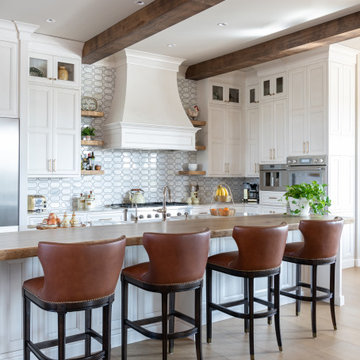
Photo of a large traditional l-shaped eat-in kitchen in Dallas with a farmhouse sink, recessed-panel cabinets, white cabinets, quartzite benchtops, white splashback, marble splashback, stainless steel appliances, light hardwood floors, with island and white benchtop.
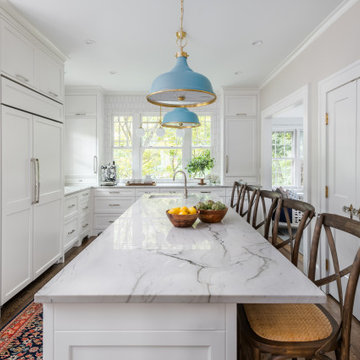
Our clients wanted to stay true to the style of this 1930's home with their kitchen renovation. Changing the footprint of the kitchen to include smaller rooms, we were able to provide this family their dream kitchen with all of the modern conveniences like a walk in pantry, a large seating island, custom cabinetry and appliances. It is now a sunny, open family kitchen.
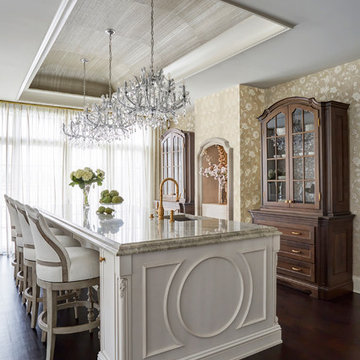
The client wanted to create an elegant, upscale kosher kitchen with double cooking and cleaning areas. The custom cabinets are frameless, captured inset, and painted, with walnut drawer boxes. The refrigerator and matching buffets are also walnut. The main stove was custom painted as well as the hood and adjacent cabinets as a focal point. Brass faucets, hardware, mesh screens and hood trim add to the elegance. The ceiling treatment over the second island and eating area combine wood details and wallpaper to complete the look. We continued this theme throughout the house.
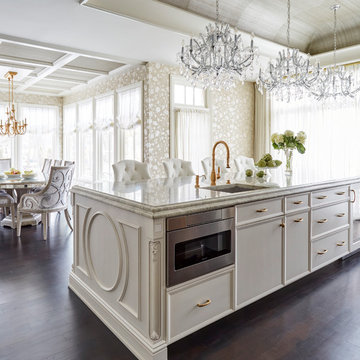
The client wanted to create an elegant, upscale kosher kitchen with double cooking and cleaning areas. The custom cabinets are frameless, captured inset, and painted, with walnut drawer boxes. The refrigerator and matching buffets are also walnut. The main stove was custom painted as well as the hood and adjacent cabinets as a focal point. Brass faucets, hardware, mesh screens and hood trim add to the elegance. The ceiling treatment over the island and eating area combine wood details and wallpaper to complete the look. We continued this theme throughout the house.
Kitchen with Quartzite Benchtops and Marble Splashback Design Ideas
9