Kitchen with Quartzite Benchtops and Stone Slab Splashback Design Ideas
Refine by:
Budget
Sort by:Popular Today
41 - 60 of 10,206 photos
Item 1 of 3

The homeowner appreciates the natural beauty of stone and wood. Natural walnut cabinets, quartzite stone countertops with dramatic veining, and natural travertine floors brought his vision for the kitchen to life. Large windows in the kitchen highlight the beautiful outdoor area.

This kitchen was designed with all custom cabinetry with the lower cabinets finished in Sherwin Williams Iron Ore and the upper cabinets finished in Sherwin Williams Origami. The quartzite countertops carry up the backsplash at the back. The gold faucet and fixtures add a bit of warmth to the cooler colors of the kitchen.

Diamante
Designed by Artemadesign and elaborated by Houss Expo to rewrite the rules of living.
Thus was born Diamante, from a creative idea, from an indistinct and vaguely abstract vision at the origin, which gradually becomes more and more clear and defined.
Houss Expo interprets the taste and desires of those who love classic elegance, integrating technology and cleanliness into the lines, with a tailor-made processing program handcrafted in every detail.

Design ideas for a mid-sized traditional galley open plan kitchen in Denver with a farmhouse sink, recessed-panel cabinets, white cabinets, quartzite benchtops, white splashback, stone slab splashback, stainless steel appliances, medium hardwood floors, with island, brown floor and white benchtop.
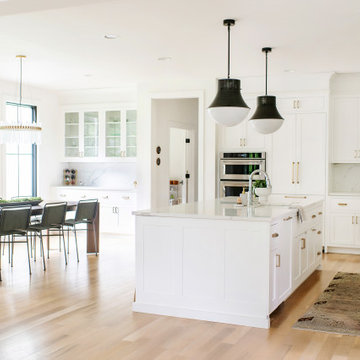
Photo of a contemporary l-shaped eat-in kitchen in Cincinnati with an undermount sink, shaker cabinets, white cabinets, quartzite benchtops, white splashback, stone slab splashback, stainless steel appliances, light hardwood floors, with island and white benchtop.
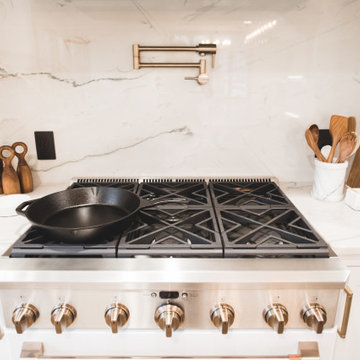
We were honored to work on this home remodel with @designedbycortney utilizing Mont Blanc quartzite. The island has a mitered edge to create this striking waterfall island. The sinks were also made out of the same quartzite in the kitchen and bath.
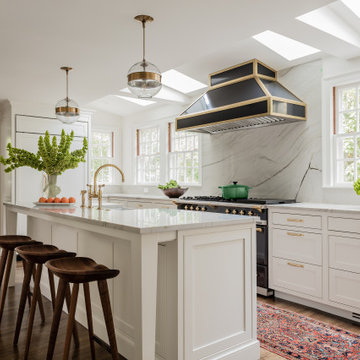
Summary of Scope: gut renovation/reconfiguration of kitchen, coffee bar, mudroom, powder room, 2 kids baths, guest bath, master bath and dressing room, kids study and playroom, study/office, laundry room, restoration of windows, adding wallpapers and window treatments
Background/description: The house was built in 1908, my clients are only the 3rd owners of the house. The prior owner lived there from 1940s until she died at age of 98! The old home had loads of character and charm but was in pretty bad condition and desperately needed updates. The clients purchased the home a few years ago and did some work before they moved in (roof, HVAC, electrical) but decided to live in the house for a 6 months or so before embarking on the next renovation phase. I had worked with the clients previously on the wife's office space and a few projects in a previous home including the nursery design for their first child so they reached out when they were ready to start thinking about the interior renovations. The goal was to respect and enhance the historic architecture of the home but make the spaces more functional for this couple with two small kids. Clients were open to color and some more bold/unexpected design choices. The design style is updated traditional with some eclectic elements. An early design decision was to incorporate a dark colored french range which would be the focal point of the kitchen and to do dark high gloss lacquered cabinets in the adjacent coffee bar, and we ultimately went with dark green.
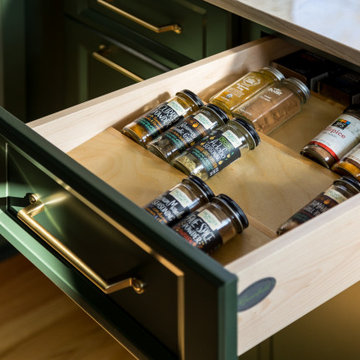
Design ideas for a small transitional l-shaped eat-in kitchen in Louisville with a single-bowl sink, recessed-panel cabinets, green cabinets, quartzite benchtops, grey splashback, stone slab splashback, stainless steel appliances, medium hardwood floors, a peninsula and grey benchtop.
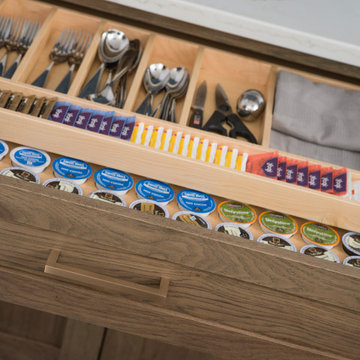
This modern farmhouse kitchen features a beautiful combination of Navy Blue painted and gray stained Hickory cabinets that’s sure to be an eye-catcher. The elegant “Morel” stain blends and harmonizes the natural Hickory wood grain while emphasizing the grain with a subtle gray tone that beautifully coordinated with the cool, deep blue paint.
The “Gale Force” SW 7605 blue paint from Sherwin-Williams is a stunning deep blue paint color that is sophisticated, fun, and creative. It’s a stunning statement-making color that’s sure to be a classic for years to come and represents the latest in color trends. It’s no surprise this beautiful navy blue has been a part of Dura Supreme’s Curated Color Collection for several years, making the top 6 colors for 2017 through 2020.
Beyond the beautiful exterior, there is so much well-thought-out storage and function behind each and every cabinet door. The two beautiful blue countertop towers that frame the modern wood hood and cooktop are two intricately designed larder cabinets built to meet the homeowner’s exact needs.
The larder cabinet on the left is designed as a beverage center with apothecary drawers designed for housing beverage stir sticks, sugar packets, creamers, and other misc. coffee and home bar supplies. A wine glass rack and shelves provides optimal storage for a full collection of glassware while a power supply in the back helps power coffee & espresso (machines, blenders, grinders and other small appliances that could be used for daily beverage creations. The roll-out shelf makes it easier to fill clean and operate each appliance while also making it easy to put away. Pocket doors tuck out of the way and into the cabinet so you can easily leave open for your household or guests to access, but easily shut the cabinet doors and conceal when you’re ready to tidy up.
Beneath the beverage center larder is a drawer designed with 2 layers of multi-tasking storage for utensils and additional beverage supplies storage with space for tea packets, and a full drawer of K-Cup storage. The cabinet below uses powered roll-out shelves to create the perfect breakfast center with power for a toaster and divided storage to organize all the daily fixings and pantry items the household needs for their morning routine.
On the right, the second larder is the ultimate hub and center for the homeowner’s baking tasks. A wide roll-out shelf helps store heavy small appliances like a KitchenAid Mixer while making them easy to use, clean, and put away. Shelves and a set of apothecary drawers help house an assortment of baking tools, ingredients, mixing bowls and cookbooks. Beneath the counter a drawer and a set of roll-out shelves in various heights provides more easy access storage for pantry items, misc. baking accessories, rolling pins, mixing bowls, and more.
The kitchen island provides a large worktop, seating for 3-4 guests, and even more storage! The back of the island includes an appliance lift cabinet used for a sewing machine for the homeowner’s beloved hobby, a deep drawer built for organizing a full collection of dishware, a waste recycling bin, and more!
All and all this kitchen is as functional as it is beautiful!
Request a FREE Dura Supreme Brochure Packet:
http://www.durasupreme.com/request-brochure
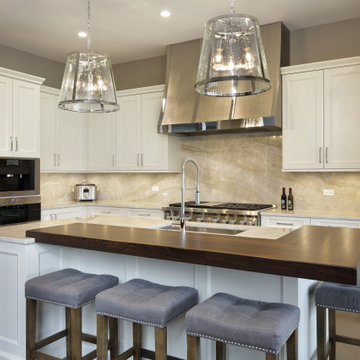
Transitional l-shaped kitchen in Chicago with an undermount sink, shaker cabinets, white cabinets, grey splashback, stone slab splashback, stainless steel appliances, dark hardwood floors, with island, brown floor, grey benchtop and quartzite benchtops.
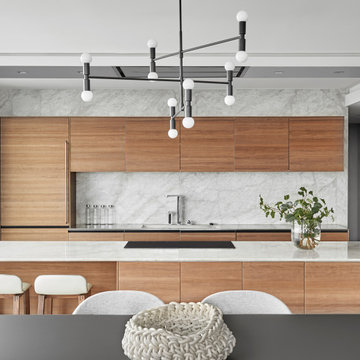
Kitchen
Design ideas for a small modern single-wall eat-in kitchen in Chicago with an integrated sink, flat-panel cabinets, medium wood cabinets, quartzite benchtops, grey splashback, stone slab splashback, panelled appliances, medium hardwood floors, with island and white benchtop.
Design ideas for a small modern single-wall eat-in kitchen in Chicago with an integrated sink, flat-panel cabinets, medium wood cabinets, quartzite benchtops, grey splashback, stone slab splashback, panelled appliances, medium hardwood floors, with island and white benchtop.
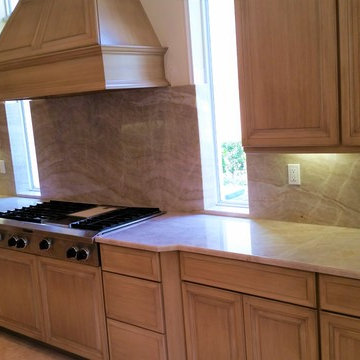
Taj Mahal Quartzite Kitchen Counter Tops & Full Backsplash Made By Counter Tops & More LLC. In West Palm Beach
Inspiration for an expansive kitchen in Miami with a single-bowl sink, quartzite benchtops, beige splashback, stone slab splashback, travertine floors, beige floor and beige benchtop.
Inspiration for an expansive kitchen in Miami with a single-bowl sink, quartzite benchtops, beige splashback, stone slab splashback, travertine floors, beige floor and beige benchtop.
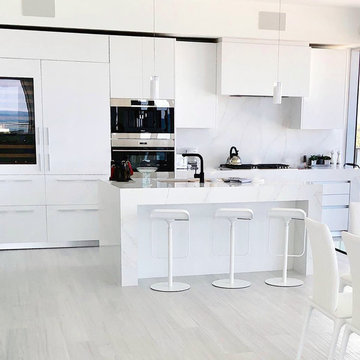
Photo of a large beach style u-shaped open plan kitchen in Miami with an undermount sink, flat-panel cabinets, white cabinets, quartzite benchtops, white splashback, stone slab splashback, panelled appliances, porcelain floors, with island, grey floor and white benchtop.
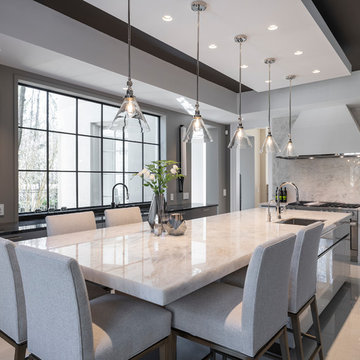
Photo of a large contemporary u-shaped separate kitchen in Toronto with a single-bowl sink, flat-panel cabinets, white cabinets, quartzite benchtops, white splashback, stone slab splashback, stainless steel appliances, porcelain floors, with island, white floor and white benchtop.
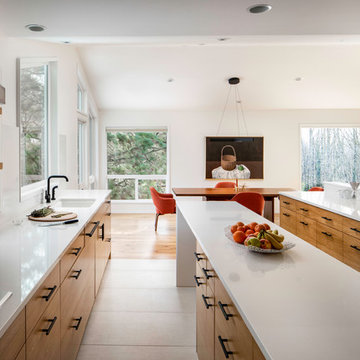
Photo by Caleb Vandermeer Photography
Large midcentury galley eat-in kitchen in Portland with an undermount sink, flat-panel cabinets, medium wood cabinets, quartzite benchtops, white splashback, stone slab splashback, porcelain floors, with island, white benchtop, grey floor and panelled appliances.
Large midcentury galley eat-in kitchen in Portland with an undermount sink, flat-panel cabinets, medium wood cabinets, quartzite benchtops, white splashback, stone slab splashback, porcelain floors, with island, white benchtop, grey floor and panelled appliances.
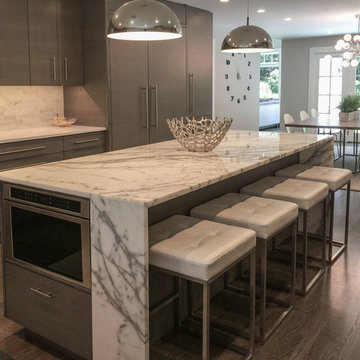
This long view of the kitchen and dining area shows the island with micro/convection oven in the foreground. There is spacious seating for 4 along this side of the island. The family room is visible to the left of the french doors, which gives beautiful views of the gardens and pool. A second single door pantry is at far side of the integrated refrigerator/freezer.
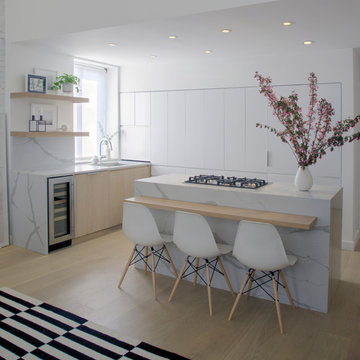
Design ideas for a mid-sized scandinavian l-shaped open plan kitchen in New York with flat-panel cabinets, white cabinets, quartzite benchtops, white splashback, stone slab splashback, with island, white benchtop, an undermount sink, panelled appliances, light hardwood floors and beige floor.
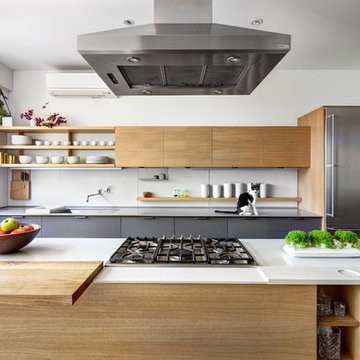
Light, open kitchen with light oak island and upper finishes juxtaposed with dark grey and stainless appliance finishes.
Design ideas for a mid-sized contemporary galley open plan kitchen in New York with an undermount sink, flat-panel cabinets, light wood cabinets, quartzite benchtops, white splashback, stone slab splashback, stainless steel appliances and with island.
Design ideas for a mid-sized contemporary galley open plan kitchen in New York with an undermount sink, flat-panel cabinets, light wood cabinets, quartzite benchtops, white splashback, stone slab splashback, stainless steel appliances and with island.
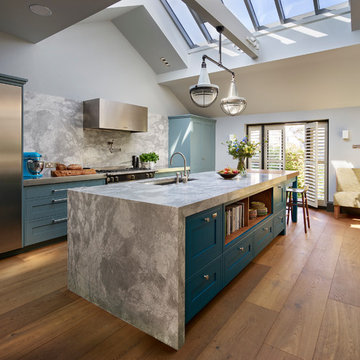
Roundhouse Classic matt lacquer bespoke kitchen in Little Green BBC 50 N 05 with island in Little Green BBC 24 D 05, Bianco Eclipsia quartz wall cladding. Work surfaces, on island; Bianco Eclipsia quartz with matching downstand, bar area; matt sanded stainless steel, island table worktop Spekva Bavarian Wholestave. Bar area; Bronze mirror splashback. Photography by Darren Chung.
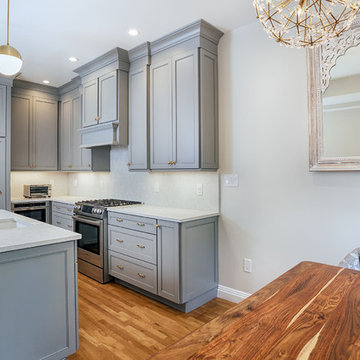
Iris Bachman Photography
Photo of a small transitional l-shaped eat-in kitchen in New York with an undermount sink, recessed-panel cabinets, grey cabinets, quartzite benchtops, white splashback, stone slab splashback, stainless steel appliances, with island, beige floor, medium hardwood floors and white benchtop.
Photo of a small transitional l-shaped eat-in kitchen in New York with an undermount sink, recessed-panel cabinets, grey cabinets, quartzite benchtops, white splashback, stone slab splashback, stainless steel appliances, with island, beige floor, medium hardwood floors and white benchtop.
Kitchen with Quartzite Benchtops and Stone Slab Splashback Design Ideas
3