Kitchen with Quartzite Benchtops and Stone Slab Splashback Design Ideas
Refine by:
Budget
Sort by:Popular Today
101 - 120 of 10,206 photos
Item 1 of 3
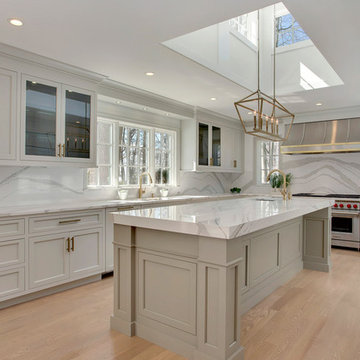
The large great room of this updated 1940's Custom Cape Ranch features a U-shaped kitchen with a large center island and white marble-patterned backsplash and countertops, a dining area, and a small living area. A large skylight above the island and large French windows bring plenty of light into the space, brightening the white recessed panel cabinets. The living/dining area of the great room features an original red brick fireplace with the original wainscot paneling that, along with other Traditional features were kept to balance the contemporary renovations resulting in a Transitional style throughout the home. Finally, there is a butlers pantry / serving area with built-in wine storage and cabinets to match the kitchen.
Architect: T.J. Costello - Hierarchy Architecture + Design, PLLC
Interior Designer: Helena Clunies-Ross
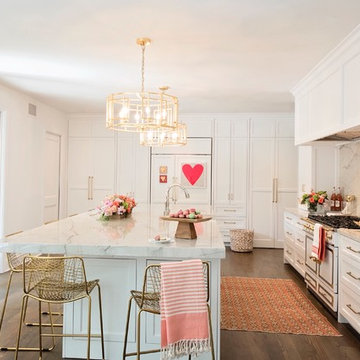
Beautiful light bright white and gold kitchen remodel in San Antonio Texas by Bradshaw Designs. Features LaCornue Range, panel front refrigerator, hidden pantry storage. Misha Hettie Photographer,
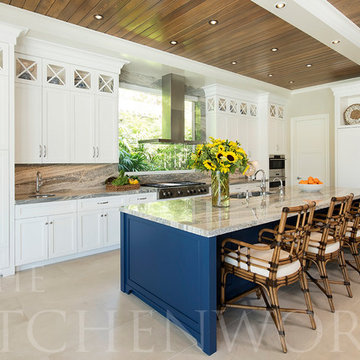
Our most recently completed transitional kitchen draws its charm from its location on the new river. Perfectly suited for coastal living.
Matthew Horton
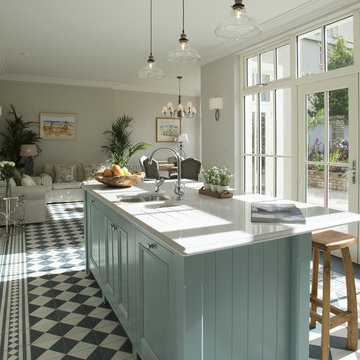
An elegant in-frame with refined detail in Ballsbridge, Dublin, Ireland.
Features include an overmantle, wine cooler and solid timber posts on the island. The kitchen design comes with range, coffee machine and food larder. The detail is completed with silestone lagoon work-tops with an ogee edge detail
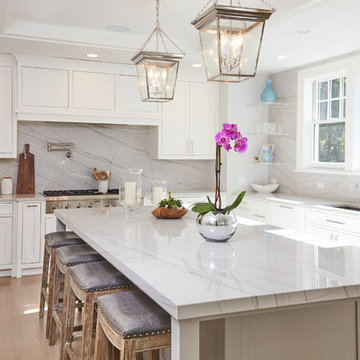
Circa Lights accent the oversized quartzite island and pops of blue were added to the floating lucite shelves.
This is an example of a transitional l-shaped kitchen in New York with an undermount sink, shaker cabinets, quartzite benchtops, white splashback, stone slab splashback, stainless steel appliances, light hardwood floors, with island and white cabinets.
This is an example of a transitional l-shaped kitchen in New York with an undermount sink, shaker cabinets, quartzite benchtops, white splashback, stone slab splashback, stainless steel appliances, light hardwood floors, with island and white cabinets.
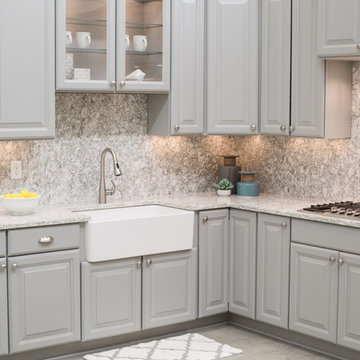
Photography by Chris Frick Photography
Transitional l-shaped kitchen in Richmond with a farmhouse sink, raised-panel cabinets, grey cabinets, quartzite benchtops and stone slab splashback.
Transitional l-shaped kitchen in Richmond with a farmhouse sink, raised-panel cabinets, grey cabinets, quartzite benchtops and stone slab splashback.
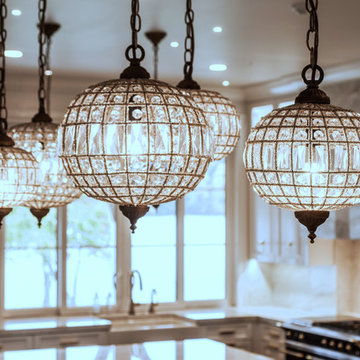
Photo of a modern kitchen in Other with an undermount sink, recessed-panel cabinets, white cabinets, quartzite benchtops, beige splashback, stone slab splashback, dark hardwood floors and multiple islands.
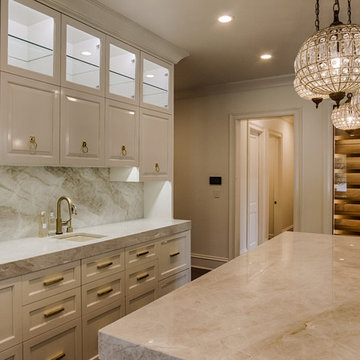
This is an example of a modern kitchen in Other with an undermount sink, recessed-panel cabinets, white cabinets, quartzite benchtops, beige splashback, stone slab splashback, dark hardwood floors and multiple islands.
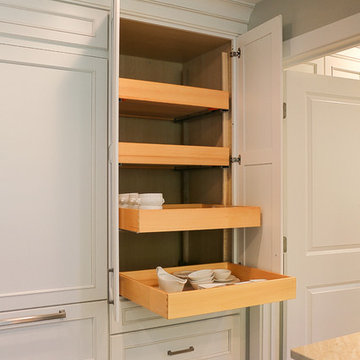
Small transitional galley eat-in kitchen in Chicago with an undermount sink, recessed-panel cabinets, white cabinets, quartzite benchtops, grey splashback, stone slab splashback, stainless steel appliances, light hardwood floors and a peninsula.
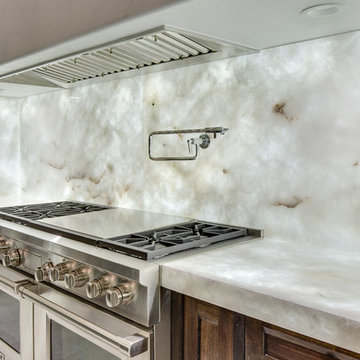
Eric Elberson
Photo of an expansive modern u-shaped separate kitchen in New Orleans with a farmhouse sink, brown cabinets, quartzite benchtops, white splashback, stone slab splashback, stainless steel appliances, marble floors, multiple islands, shaker cabinets and white floor.
Photo of an expansive modern u-shaped separate kitchen in New Orleans with a farmhouse sink, brown cabinets, quartzite benchtops, white splashback, stone slab splashback, stainless steel appliances, marble floors, multiple islands, shaker cabinets and white floor.
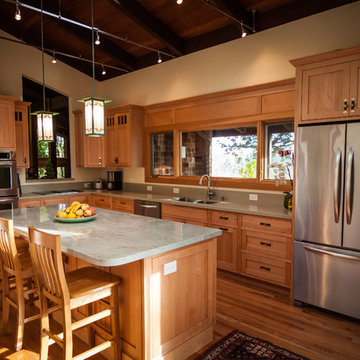
Capture.Create Photography
Mid-sized arts and crafts l-shaped separate kitchen in San Francisco with a double-bowl sink, shaker cabinets, light wood cabinets, quartzite benchtops, green splashback, stone slab splashback, stainless steel appliances, medium hardwood floors and with island.
Mid-sized arts and crafts l-shaped separate kitchen in San Francisco with a double-bowl sink, shaker cabinets, light wood cabinets, quartzite benchtops, green splashback, stone slab splashback, stainless steel appliances, medium hardwood floors and with island.

This is an example of a large contemporary galley eat-in kitchen in Auckland with an undermount sink, medium wood cabinets, quartzite benchtops, grey splashback, stone slab splashback, black appliances, cement tiles, with island, grey benchtop, flat-panel cabinets and grey floor.
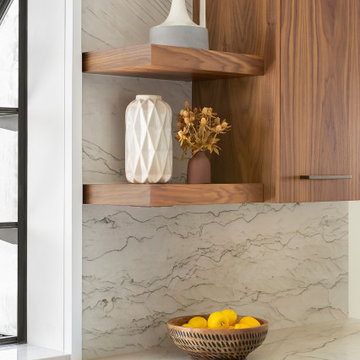
This is an example of a mid-sized transitional l-shaped eat-in kitchen in Minneapolis with a farmhouse sink, flat-panel cabinets, white cabinets, quartzite benchtops, grey splashback, stone slab splashback, panelled appliances, vinyl floors, with island, brown floor and grey benchtop.

Mid-sized transitional galley eat-in kitchen in Portland with an undermount sink, recessed-panel cabinets, blue cabinets, quartzite benchtops, stone slab splashback, panelled appliances, light hardwood floors and a peninsula.
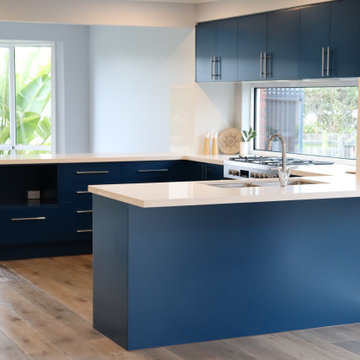
The classic blue and white colour scheme with window splash back made this kitchen feel as though it belonged in a beach side suburb. This kitchen features a large walk in pantry , pocket doors to the conceal the coffee station when not in use , a chefs oven and integrated rangehood to create a sleek and modern look.

This is an example of a mid-sized traditional u-shaped separate kitchen in Seattle with a farmhouse sink, recessed-panel cabinets, white cabinets, quartzite benchtops, white splashback, stone slab splashback, stainless steel appliances, light hardwood floors, with island, brown floor, white benchtop and coffered.
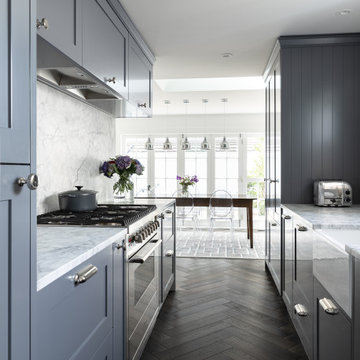
Classic small compact kitchen in Takapuna.
Small transitional galley eat-in kitchen in Auckland with a farmhouse sink, recessed-panel cabinets, grey cabinets, quartzite benchtops, white splashback, stone slab splashback, stainless steel appliances, dark hardwood floors, no island, brown floor and white benchtop.
Small transitional galley eat-in kitchen in Auckland with a farmhouse sink, recessed-panel cabinets, grey cabinets, quartzite benchtops, white splashback, stone slab splashback, stainless steel appliances, dark hardwood floors, no island, brown floor and white benchtop.

For this ski-in, ski-out mountainside property, the intent was to create an architectural masterpiece that was simple, sophisticated, timeless and unique all at the same time. The clients wanted to express their love for Japanese-American craftsmanship, so we incorporated some hints of that motif into the designs.
This kitchen design was all about function. The warmth of the walnut cabinetry and flooring and the simplicity of the contemporary cabinet style and open shelving leave room for the gorgeous blue polished quartzite slab focal point used for the oversized island and backsplash. The perimeter countertops are contrasting black textured granite. The high cedar wood ceiling and exposed curved steel beams are dramatic and reveal a roofline nodding to a traditional pagoda design. Striking bronze hanging lights span the space. Vertically grain-matched large drawers provide plenty of storage and the compact pantry’s strategic design fits a coffee maker and Mila appliances.
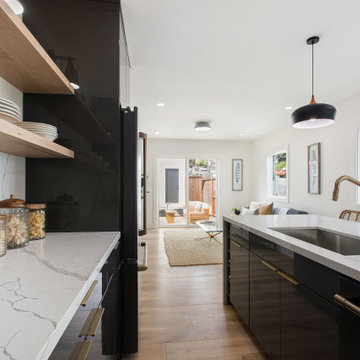
Design ideas for a small scandinavian l-shaped separate kitchen in San Francisco with a single-bowl sink, flat-panel cabinets, grey cabinets, quartzite benchtops, white splashback, stone slab splashback, black appliances, light hardwood floors, with island and white benchtop.
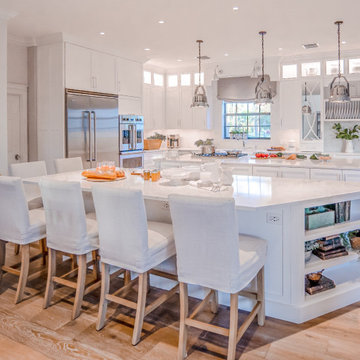
This kitchen was created by removing a wall that separated the family room from the kitchen. This allowed us to add a second island. The islands are topped with Viatera Karis quartz, which is carried up to serve as a back splash. Industrial spotlights are used as pendants over the prep area. Mirrored upper cabinets keep the space from feeling too industrial and add a European touch. A collection of vintage ironstone pitchers is displayed in the upper cabinets.
Kitchen with Quartzite Benchtops and Stone Slab Splashback Design Ideas
6