Kitchen with Quartzite Benchtops and Stone Slab Splashback Design Ideas
Refine by:
Budget
Sort by:Popular Today
121 - 140 of 10,206 photos
Item 1 of 3
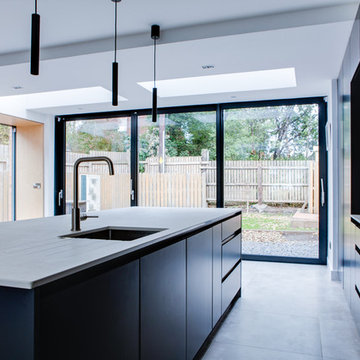
Design ideas for a mid-sized contemporary galley open plan kitchen in Dublin with a drop-in sink, flat-panel cabinets, blue cabinets, quartzite benchtops, grey splashback, stone slab splashback, stainless steel appliances, porcelain floors, with island, grey floor and grey benchtop.
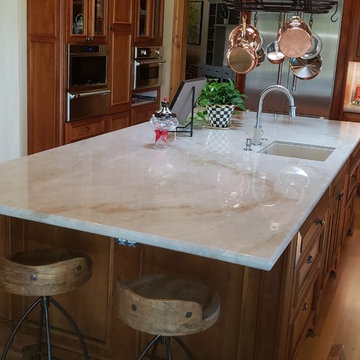
Inspiration for a kitchen in San Luis Obispo with quartzite benchtops, beige splashback, stone slab splashback, stainless steel appliances, with island and beige benchtop.
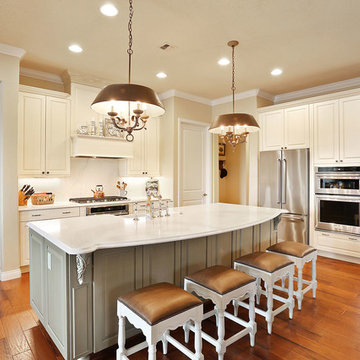
French Country Kitchen Remodel, Wood-mode Brookhaven custom cabinets, White Vintage Finish, Green Vintage Finish, Enkebol moldings, Quartz Countertop & Backsplash.
Dragonfly 360 Imaging
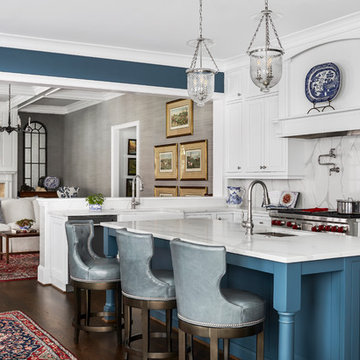
This is an example of a mid-sized traditional u-shaped open plan kitchen in Atlanta with white cabinets, white splashback, stone slab splashback, stainless steel appliances, dark hardwood floors, with island, brown floor, white benchtop, a farmhouse sink, beaded inset cabinets and quartzite benchtops.
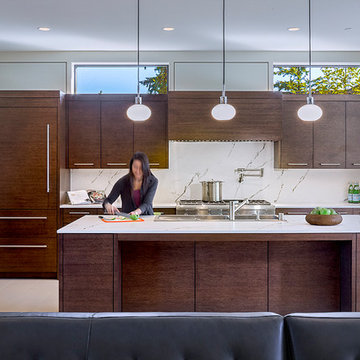
Photography by Ed Sozinho © Sozinho Imagery http://sozinhoimagery.com
This is an example of a large modern l-shaped kitchen in Seattle with flat-panel cabinets, dark wood cabinets, quartzite benchtops, white splashback, stone slab splashback, with island, white benchtop, porcelain floors, beige floor, a drop-in sink and panelled appliances.
This is an example of a large modern l-shaped kitchen in Seattle with flat-panel cabinets, dark wood cabinets, quartzite benchtops, white splashback, stone slab splashback, with island, white benchtop, porcelain floors, beige floor, a drop-in sink and panelled appliances.
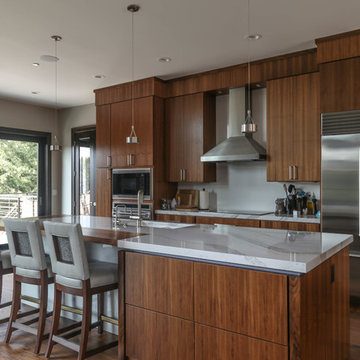
This is an example of a large transitional galley eat-in kitchen in Other with an undermount sink, flat-panel cabinets, medium wood cabinets, quartzite benchtops, white splashback, stone slab splashback, stainless steel appliances, medium hardwood floors, with island and brown floor.
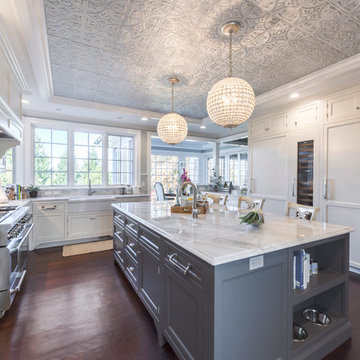
This Chappaqua kitchen renovation completely reorganized the space in order to support the family’s needs. The kitchen was extended by six feet to allow room for a walk-in pantry with a built-in desk. The extra space also provided room for more counter space, an eight foot island, and an added wine refrigerator. The tray ceiling is set at the height of the original kitchen, and the rest of the ceiling was dropped to add drama to the space through use of crown molding detailing. All of the cabinetry is custom. The island has bookshelves at both ends, and a space for the dog’s water and food bowls. The quartzite slab backsplash adds a touch of modern sensibility. A fully custom chef’s kitchen gets warmed by the tin tray ceiling and polished nickel fittings.
Interior Designer: Adams Interior Design
Photo by: Daniel Contelmo Jr.
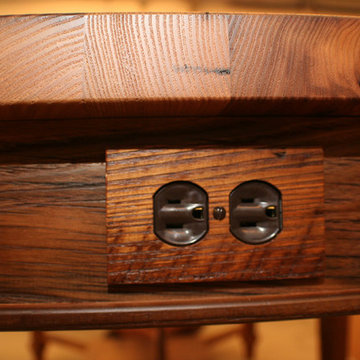
Countertop Wood: Reclaimed Chestnut
Category: Wood Table
Construction Style: Flat Grain
Wood Countertop Location: East Hampton, NY
Countertop Thickness: 1-3/4"
Size: Table Top Size: 50" x 98
Table Height: 37"
Shape: Rectangle
Countertop Edge Profile: 1/8" Roundover on top horizontal edges, bottom horizontal edges, and vertical corners
Wood Countertop Finish: Durata® Waterproof Permanent Finish in Matte Sheen
Wood Stain: Natural Wood – No Stain
Designer: Lobkovich
Job: 11945
Countertop Options: 8 drawers, Custom Reclaimed Chestnut Wood Cover plates finished to match the table with brown outlets installed.
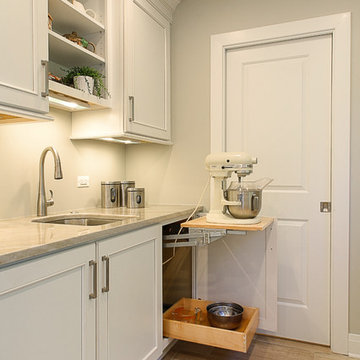
Design ideas for a small transitional galley eat-in kitchen in Chicago with an undermount sink, recessed-panel cabinets, white cabinets, quartzite benchtops, grey splashback, stone slab splashback, stainless steel appliances, light hardwood floors and a peninsula.
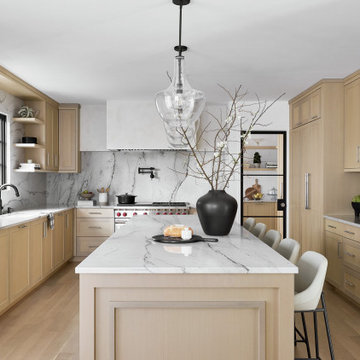
Devon Grace Interiors designed a modern kitchen and pantry for a home renovation in Wilmette, IL. DGI carried in a mix of luxurious and natural materials including custom white oak cabinets, quartzite countertops, and a plaster hood. The result is a warm and inviting kitchen with a modern and minimal look.
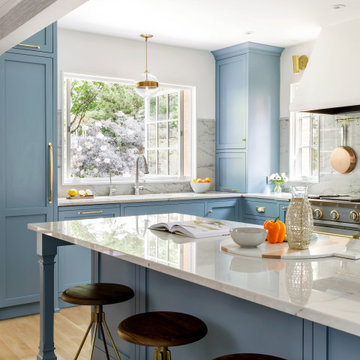
Inspiration for a mid-sized transitional galley eat-in kitchen in Portland with an undermount sink, recessed-panel cabinets, blue cabinets, quartzite benchtops, stone slab splashback, panelled appliances, light hardwood floors and a peninsula.
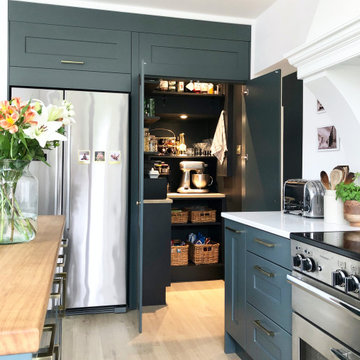
Secret walk in pantry
Small modern open plan kitchen in Other with shaker cabinets, blue cabinets, quartzite benchtops, white splashback, stone slab splashback, stainless steel appliances, with island and white benchtop.
Small modern open plan kitchen in Other with shaker cabinets, blue cabinets, quartzite benchtops, white splashback, stone slab splashback, stainless steel appliances, with island and white benchtop.

A neutral and calming open plan living space including a white kitchen with an oak interior, oak timber slats feature on the island clad in a Silestone Halcyon worktop and backsplash. The kitchen included a Quooker Fusion Square Tap, Fisher & Paykel Integrated Dishwasher Drawer, Bora Pursu Recirculation Hob, Zanussi Undercounter Oven. All walls, ceiling, kitchen units, home office, banquette & TV unit are painted Farrow and Ball Wevet. The oak floor finish is a combination of hard wax oil and a harder wearing lacquer. Discreet home office with white hide and slide doors and an oak veneer interior. LED lighting within the home office, under the TV unit and over counter kitchen units. Corner banquette with a solid oak veneer seat and white drawers underneath for storage. TV unit appears floating, features an oak slat backboard and white drawers for storage. Furnishings from CA Design, Neptune and Zara Home.

Expansive modern galley open plan kitchen in Salt Lake City with an undermount sink, flat-panel cabinets, medium wood cabinets, quartzite benchtops, beige splashback, stone slab splashback, stainless steel appliances, medium hardwood floors, with island, brown floor, beige benchtop and coffered.

A spacious kitchen with three "zones" to fully utilize the space. Full custom cabinetry in painted and stained finishes.
Photo of a large traditional separate kitchen in DC Metro with an undermount sink, beaded inset cabinets, green cabinets, quartzite benchtops, grey splashback, stone slab splashback, panelled appliances, medium hardwood floors, with island, brown floor, grey benchtop and timber.
Photo of a large traditional separate kitchen in DC Metro with an undermount sink, beaded inset cabinets, green cabinets, quartzite benchtops, grey splashback, stone slab splashback, panelled appliances, medium hardwood floors, with island, brown floor, grey benchtop and timber.
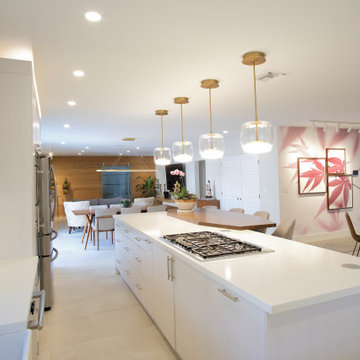
Kithcen Remodel
Inspiration for a large modern l-shaped eat-in kitchen in Miami with a farmhouse sink, flat-panel cabinets, beige cabinets, quartzite benchtops, white splashback, stone slab splashback, stainless steel appliances, porcelain floors, multiple islands, beige floor and white benchtop.
Inspiration for a large modern l-shaped eat-in kitchen in Miami with a farmhouse sink, flat-panel cabinets, beige cabinets, quartzite benchtops, white splashback, stone slab splashback, stainless steel appliances, porcelain floors, multiple islands, beige floor and white benchtop.

Design ideas for an expansive contemporary eat-in kitchen in Dallas with an undermount sink, light wood cabinets, quartzite benchtops, beige splashback, stone slab splashback, panelled appliances, light hardwood floors, with island, beige benchtop and glass-front cabinets.
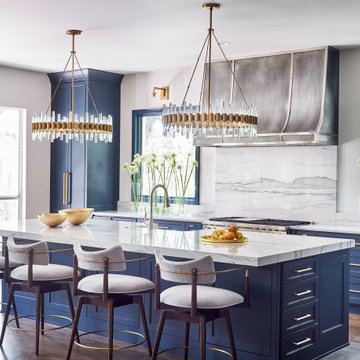
"I want people to say 'Wow!' when they walk in to my house" This was our directive for this bachelor's newly purchased home. We accomplished the mission by drafting plans for a significant remodel which included removing walls and columns, opening up the spaces between rooms to create better flow, then adding custom furnishings and original art for a customized unique Wow factor! His Christmas party proved we had succeeded as each person 'wowed!' the spaces! Even more meaningful to us, as Designers, was watching everyone converse in the sitting area, dining room, living room, and around the grand island (12'-6" grand to be exact!) and genuinely enjoy all the fabulous, yet comfortable spaces.
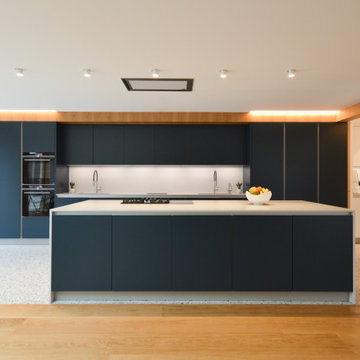
One of our beautiful bespoke Kosher Kitchens in Matte Lacquer Navy Blue and suede Quartz worktops!
Our experienced team integrates the very specific requirements of a Kosher Kitchen with an elegant design, always enabling practicality in the separate preparation, cleaning and storage of dairy and meat!
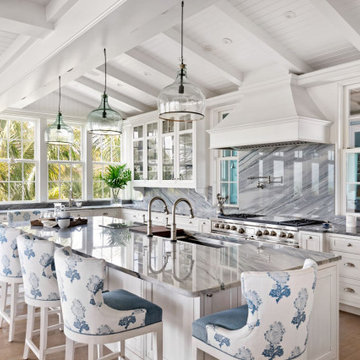
Inset White Cabinetry, 60" Subzero range, Galley sink
This is an example of a large beach style l-shaped eat-in kitchen in Tampa with an undermount sink, glass-front cabinets, white cabinets, quartzite benchtops, stone slab splashback, stainless steel appliances, medium hardwood floors, with island, grey splashback, brown floor and grey benchtop.
This is an example of a large beach style l-shaped eat-in kitchen in Tampa with an undermount sink, glass-front cabinets, white cabinets, quartzite benchtops, stone slab splashback, stainless steel appliances, medium hardwood floors, with island, grey splashback, brown floor and grey benchtop.
Kitchen with Quartzite Benchtops and Stone Slab Splashback Design Ideas
7