Kitchen with Raised-panel Cabinets and Laminate Floors Design Ideas
Refine by:
Budget
Sort by:Popular Today
161 - 180 of 2,552 photos
Item 1 of 3
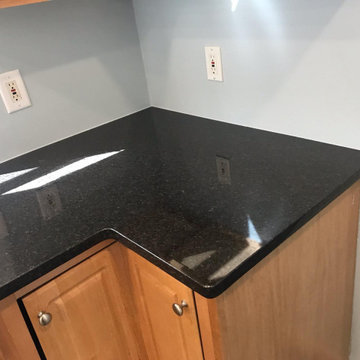
Black Pearl granite, eased edge, single basin, stainless steel, undermount sink.
Inspiration for a mid-sized l-shaped separate kitchen in Other with a single-bowl sink, raised-panel cabinets, medium wood cabinets, granite benchtops, stainless steel appliances, laminate floors, no island and black benchtop.
Inspiration for a mid-sized l-shaped separate kitchen in Other with a single-bowl sink, raised-panel cabinets, medium wood cabinets, granite benchtops, stainless steel appliances, laminate floors, no island and black benchtop.
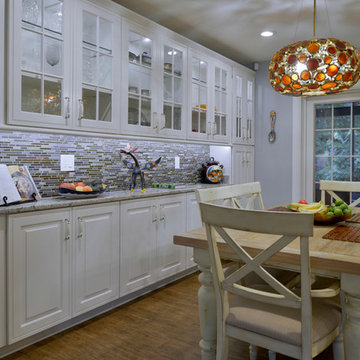
This is an example of a mid-sized contemporary u-shaped eat-in kitchen in Other with an undermount sink, raised-panel cabinets, white cabinets, granite benchtops, multi-coloured splashback, matchstick tile splashback, stainless steel appliances, laminate floors, no island and brown floor.
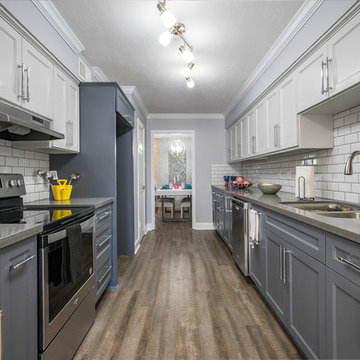
Galley kitchen renovated with some modern features
Inspiration for a mid-sized modern galley separate kitchen in Houston with an undermount sink, raised-panel cabinets, white cabinets, quartz benchtops, white splashback, ceramic splashback, stainless steel appliances, laminate floors, brown floor, grey benchtop and no island.
Inspiration for a mid-sized modern galley separate kitchen in Houston with an undermount sink, raised-panel cabinets, white cabinets, quartz benchtops, white splashback, ceramic splashback, stainless steel appliances, laminate floors, brown floor, grey benchtop and no island.
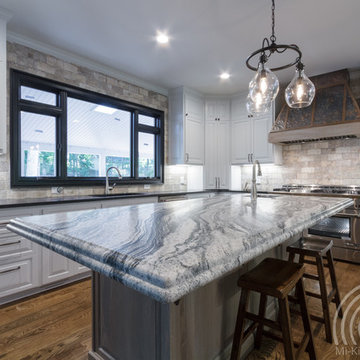
Custom raised paneled cabinet doors.
Custom hammered copper vent hood with wood trim.
NX12 Pro 48" range and double oven
Leathered marble granite island top with custom stain on the island base to match the backsplash tiles.
Chandelier came from progressive lighting.
Photos by Cory Locatelli Photography
Photos by Cory Locatelli Photography
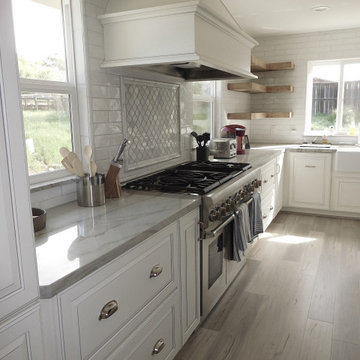
Corner open shelves, large island, lots of storage, pantry, large farmhouse sink, and plenty of natural light!
Design ideas for a large country l-shaped eat-in kitchen in Santa Barbara with a farmhouse sink, raised-panel cabinets, white cabinets, subway tile splashback, stainless steel appliances, laminate floors, with island and grey floor.
Design ideas for a large country l-shaped eat-in kitchen in Santa Barbara with a farmhouse sink, raised-panel cabinets, white cabinets, subway tile splashback, stainless steel appliances, laminate floors, with island and grey floor.
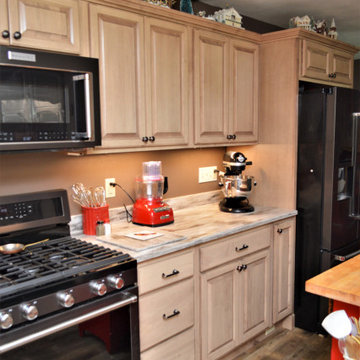
Cabinet Brand: Haas Lifestyle Collection
Wood Species: Maple
Cabinet Finish: Cottonwood
Door Style: Liberty Square
Counter top: Corian solid surface, 3/8 Top & Bottom Radius edge detail, Coved back splash, Hazelnut color
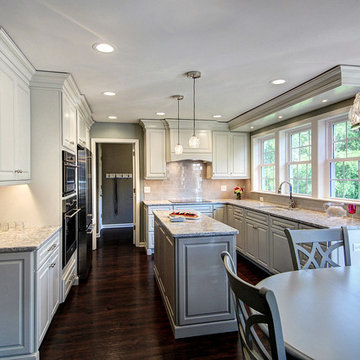
Photo of a mid-sized traditional u-shaped kitchen pantry in Philadelphia with an undermount sink, raised-panel cabinets, grey cabinets, quartz benchtops, grey splashback, ceramic splashback, panelled appliances, laminate floors, with island, brown floor and grey benchtop.
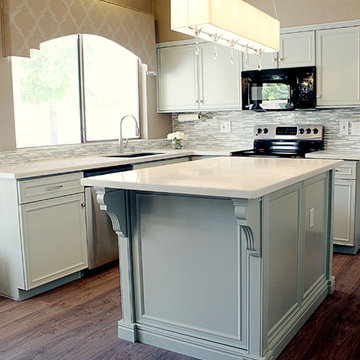
Mid-sized transitional u-shaped open plan kitchen in Phoenix with an undermount sink, raised-panel cabinets, turquoise cabinets, quartz benchtops, black appliances and laminate floors.
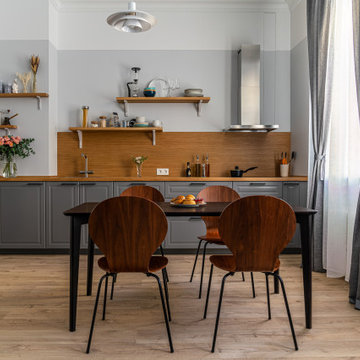
Дизайн проект кухни в современном стиле. В интерьер используются теплые цвета и мебель в скандинавском стиле.
Inspiration for a mid-sized scandinavian single-wall eat-in kitchen in Saint Petersburg with a drop-in sink, raised-panel cabinets, grey cabinets, wood benchtops, brown splashback, timber splashback, black appliances, laminate floors, no island, brown floor and brown benchtop.
Inspiration for a mid-sized scandinavian single-wall eat-in kitchen in Saint Petersburg with a drop-in sink, raised-panel cabinets, grey cabinets, wood benchtops, brown splashback, timber splashback, black appliances, laminate floors, no island, brown floor and brown benchtop.
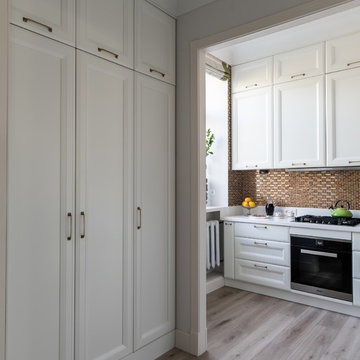
фотограф: Василий Буланов
Inspiration for a mid-sized transitional l-shaped separate kitchen in Moscow with an undermount sink, raised-panel cabinets, white cabinets, solid surface benchtops, yellow splashback, mosaic tile splashback, stainless steel appliances, laminate floors, beige floor and white benchtop.
Inspiration for a mid-sized transitional l-shaped separate kitchen in Moscow with an undermount sink, raised-panel cabinets, white cabinets, solid surface benchtops, yellow splashback, mosaic tile splashback, stainless steel appliances, laminate floors, beige floor and white benchtop.
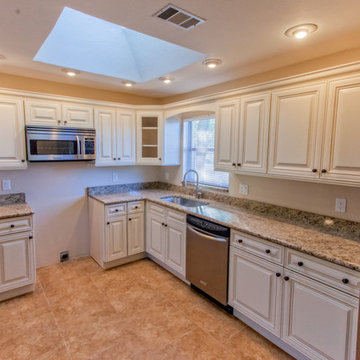
Design ideas for a mid-sized transitional l-shaped open plan kitchen in Miami with an undermount sink, raised-panel cabinets, white cabinets, granite benchtops, stainless steel appliances, laminate floors, no island, brown floor and multi-coloured benchtop.
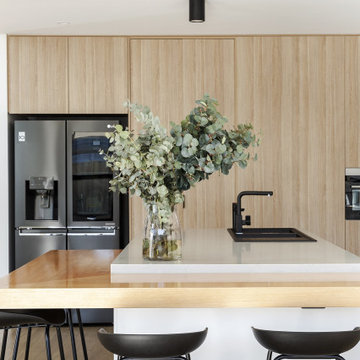
Design ideas for a modern kitchen in Sydney with a drop-in sink, raised-panel cabinets, grey cabinets, quartz benchtops, grey splashback, laminate floors and grey benchtop.
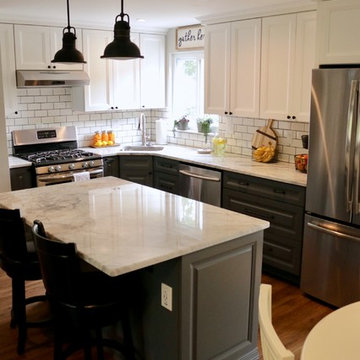
Small country l-shaped open plan kitchen in Other with an undermount sink, raised-panel cabinets, grey cabinets, granite benchtops, white splashback, porcelain splashback, stainless steel appliances, laminate floors, with island, brown floor and white benchtop.
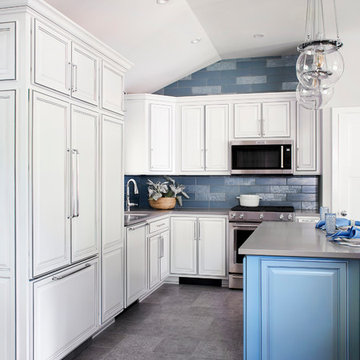
Grey quartz counter-tops throughout coordinate with the grey patterned LVT tile on the floor. LVT was selected for this residence for its high performance and comfort level. Its UV-cured urethane makes it scuff, stain, and scratch resistant. LVT is a softer product then wood or porcelain and tends to be more comfortable underfoot. Photography: Vic Wahby Photography
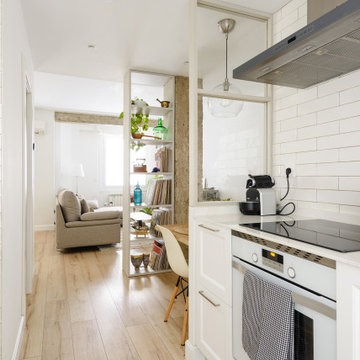
Transitional single-wall open plan kitchen in Other with a single-bowl sink, raised-panel cabinets, white cabinets, quartz benchtops, white splashback, ceramic splashback, white appliances, laminate floors, no island and white benchtop.
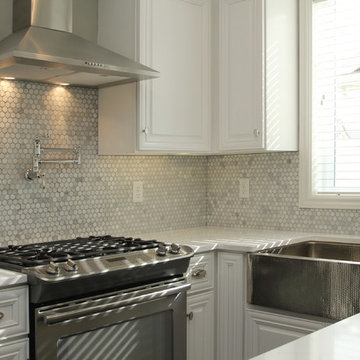
compact but elegant kitchen
Photo of a small transitional u-shaped eat-in kitchen in Cedar Rapids with a farmhouse sink, raised-panel cabinets, white cabinets, quartzite benchtops, white splashback, stainless steel appliances, laminate floors and a peninsula.
Photo of a small transitional u-shaped eat-in kitchen in Cedar Rapids with a farmhouse sink, raised-panel cabinets, white cabinets, quartzite benchtops, white splashback, stainless steel appliances, laminate floors and a peninsula.
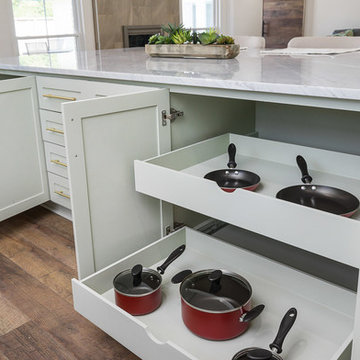
Ammar Selo
Inspiration for a large traditional single-wall open plan kitchen in Houston with an undermount sink, raised-panel cabinets, green cabinets, marble benchtops, beige splashback, porcelain splashback, stainless steel appliances, laminate floors, with island, brown floor and white benchtop.
Inspiration for a large traditional single-wall open plan kitchen in Houston with an undermount sink, raised-panel cabinets, green cabinets, marble benchtops, beige splashback, porcelain splashback, stainless steel appliances, laminate floors, with island, brown floor and white benchtop.
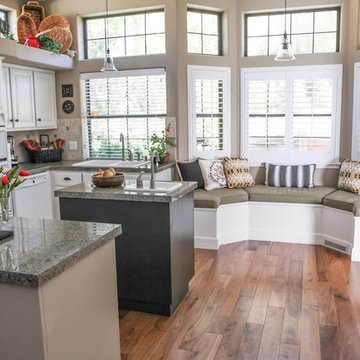
Design ideas for a small traditional u-shaped eat-in kitchen in San Diego with a drop-in sink, raised-panel cabinets, white cabinets, marble benchtops, beige splashback, ceramic splashback, white appliances, laminate floors and brown floor.
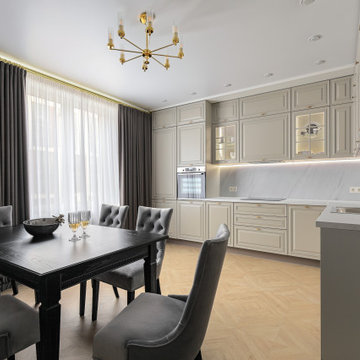
Mid-sized traditional l-shaped eat-in kitchen in Saint Petersburg with a single-bowl sink, raised-panel cabinets, grey cabinets, laminate benchtops, white splashback, timber splashback, black appliances, laminate floors, no island, beige floor and white benchtop.
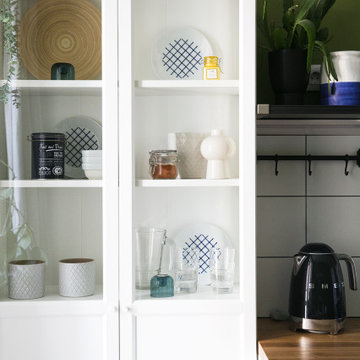
This is an example of a mid-sized scandinavian l-shaped eat-in kitchen in Saint Petersburg with an undermount sink, raised-panel cabinets, white cabinets, wood benchtops, white splashback, ceramic splashback, black appliances, laminate floors, no island, brown floor and brown benchtop.
Kitchen with Raised-panel Cabinets and Laminate Floors Design Ideas
9