Kitchen with Raised-panel Cabinets and Laminate Floors Design Ideas
Refine by:
Budget
Sort by:Popular Today
81 - 100 of 2,552 photos
Item 1 of 3
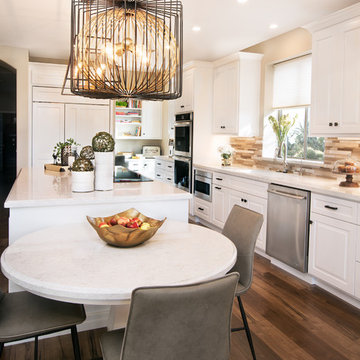
The kitchen was stuck in the 1980s with builder stock grade cabinets. It did not have enough space for two cooks to work together comfortably, or to entertain large groups of friends and family. The lighting and wall colors were also dated and made the small kitchen feel even smaller.
By removing some walls between the kitchen and dining room, relocating a pantry closet,, and extending the kitchen footprint into a tiny home office on one end where the new spacious pantry and a built-in desk now reside, and about 4 feet into the family room to accommodate two beverage refrigerators and glass front cabinetry to be used as a bar serving space, the client now has the kitchen they have been dreaming about for years.
Steven Kaye Photography

Photo of a small scandinavian single-wall eat-in kitchen in Saint Petersburg with an undermount sink, raised-panel cabinets, turquoise cabinets, wood benchtops, white splashback, subway tile splashback, white appliances, laminate floors, no island, beige floor and beige benchtop.
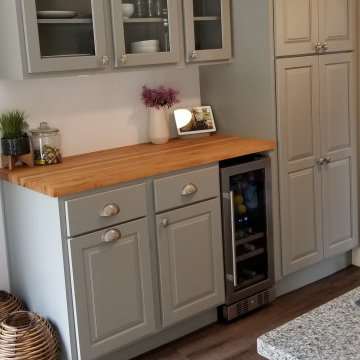
Aspect Cabinetry, Maple Wood Species, Painted Dorian Grey,
Oxford Raised Door Panel, 1/2" Traditional Overlay
Slab Drawer Front, 5/8" Hardwood Dovetail Drawer Box
Blum Tandem Edge 7/8 Extension, Soft Close Doors and Drawers
Framed 1/2" Furniture Board Box Construction
Clear Glass Door Panels
Boos 1 1/2" Butcherblock Countertop - Sealed w/ Minwax Oil and Bee's Wax Topcoat
Amerock Seagrass Collection, Satin Nickel Cup Pulls and Knobs
Designed by Stephanie Burrows, all products except appliance, provided by and installed by Plaistow Cabinet.
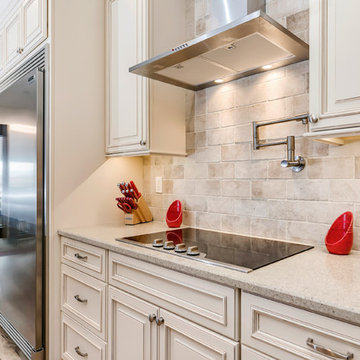
Inspiration for a mid-sized traditional eat-in kitchen in Boise with a farmhouse sink, raised-panel cabinets, beige cabinets, quartz benchtops, beige splashback, porcelain splashback, stainless steel appliances, laminate floors, with island and beige benchtop.
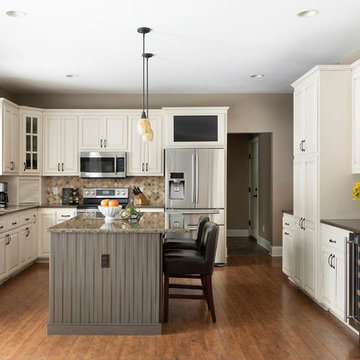
Photos by Spacecrafting Photography
This is an example of a mid-sized traditional u-shaped kitchen in Minneapolis with an undermount sink, raised-panel cabinets, white cabinets, granite benchtops, brown splashback, stone tile splashback, stainless steel appliances, laminate floors, with island, brown floor and brown benchtop.
This is an example of a mid-sized traditional u-shaped kitchen in Minneapolis with an undermount sink, raised-panel cabinets, white cabinets, granite benchtops, brown splashback, stone tile splashback, stainless steel appliances, laminate floors, with island, brown floor and brown benchtop.
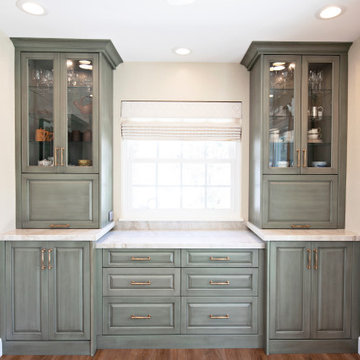
A breakfast nook that was no longer used is turned into a built in hutch in this galley style kitchen. Providing useful storage and display shelves, the hutch frames the window in a pretty heritage green paint. A new window over the sink floods the white cabinetry with light, sparkling off of the marble mosaic tile backsplash. Modern stainless steel appliances sets off nicely against the new laminate wood like floor.
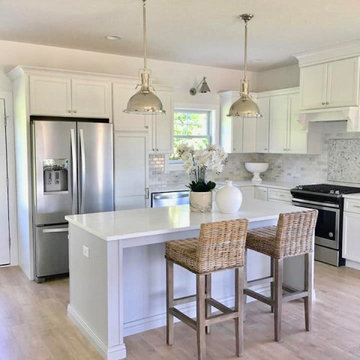
This traditional classic white kitchen was completed by Carrie Corson Design in 2019 in partnership with her husband's business Corson Construction. Collaborating together on this project our teams created a beautiful kitchen in this open concept living area in a spec home located in Le Claire, Iowa.
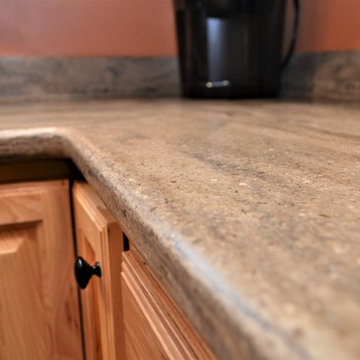
Cabinet Brand: Haas Signature Collection
Wood Species: Rustic Hickory
Cabinet Finish: Natural
Door Style: Federal Square
Counter tops: Corian Solid Surface, 1/2" Top & Bottom Radius edge, 4" Coved back splash, Riverbed color
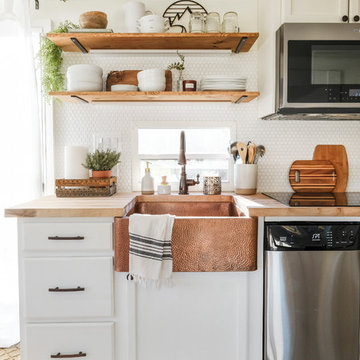
Design ideas for a small country galley kitchen in Portland with a farmhouse sink, raised-panel cabinets, white cabinets, wood benchtops, white splashback, porcelain splashback, stainless steel appliances, laminate floors, no island and grey floor.
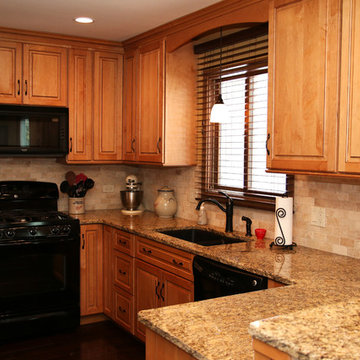
Shot Time Productions
Small transitional u-shaped open plan kitchen in Chicago with an undermount sink, raised-panel cabinets, medium wood cabinets, granite benchtops, beige splashback, subway tile splashback, black appliances, laminate floors and a peninsula.
Small transitional u-shaped open plan kitchen in Chicago with an undermount sink, raised-panel cabinets, medium wood cabinets, granite benchtops, beige splashback, subway tile splashback, black appliances, laminate floors and a peninsula.
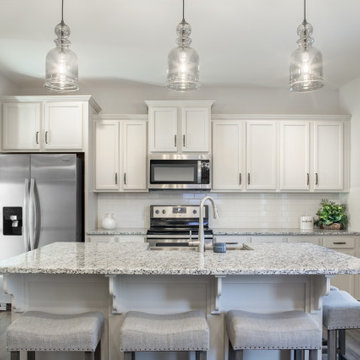
This is the Kitchen in our Huntley 2628 Traditional plan.
This is a model home at our Villages at Southfork location in Cramerton, NC.
Inspiration for a large country single-wall eat-in kitchen in Charlotte with a farmhouse sink, raised-panel cabinets, white cabinets, granite benchtops, white splashback, subway tile splashback, stainless steel appliances, laminate floors, with island, grey floor and multi-coloured benchtop.
Inspiration for a large country single-wall eat-in kitchen in Charlotte with a farmhouse sink, raised-panel cabinets, white cabinets, granite benchtops, white splashback, subway tile splashback, stainless steel appliances, laminate floors, with island, grey floor and multi-coloured benchtop.
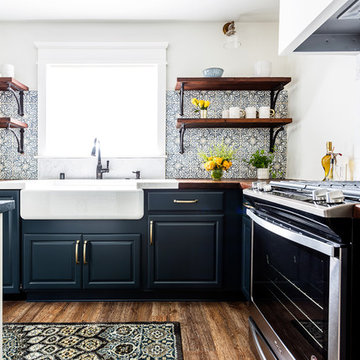
We completely renovated this space for an episode of HGTV House Hunters Renovation. The kitchen was originally a galley kitchen. We removed a wall between the DR and the kitchen to open up the space. We used a combination of countertops in this kitchen. To give a buffer to the wood counters, we used slabs of marble each side of the sink. This adds interest visually and helps to keep the water away from the wood counters. We used blue and cream for the cabinetry which is a lovely, soft mix and wood shelving to match the wood counter tops. To complete the eclectic finishes we mixed gold light fixtures and cabinet hardware with black plumbing fixtures and shelf brackets.
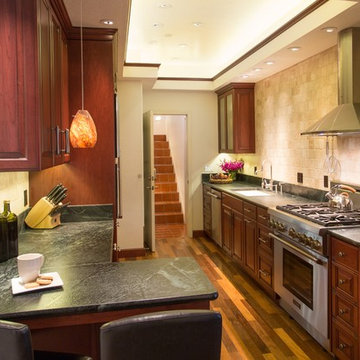
This is an example of a mid-sized mediterranean galley eat-in kitchen in San Luis Obispo with an undermount sink, raised-panel cabinets, medium wood cabinets, soapstone benchtops, beige splashback, subway tile splashback, panelled appliances and laminate floors.
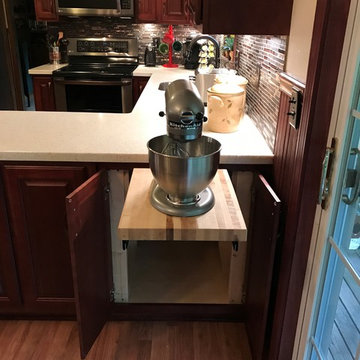
We added a landing space next to the range and storage under the peninsula. The homeowner wanted to keep the soffits, so we trimmed them off with a small dentil molding. We also added crown moldings and stained the existing wood wainscoting to match the cabinets. Here we added a mixer lift in their peninsula starter cabinet.
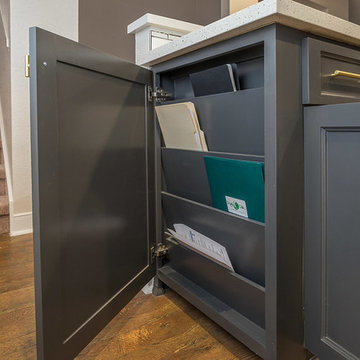
Mid-sized modern galley kitchen pantry in Houston with an undermount sink, raised-panel cabinets, black cabinets, quartzite benchtops, white splashback, subway tile splashback, stainless steel appliances, laminate floors and brown floor.
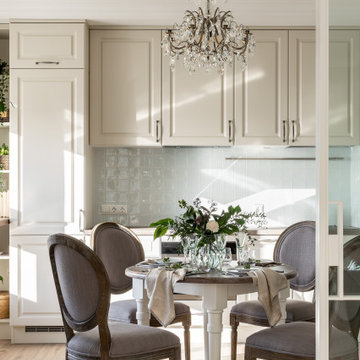
Photo of a small transitional single-wall eat-in kitchen in Saint Petersburg with an undermount sink, raised-panel cabinets, beige cabinets, solid surface benchtops, blue splashback, ceramic splashback, white appliances, laminate floors, no island, beige floor and brown benchtop.
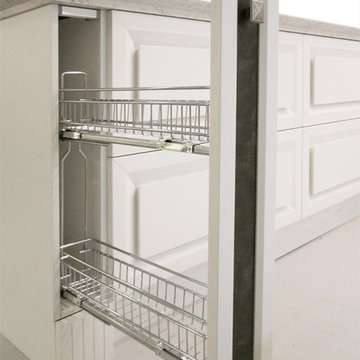
Finish: Lacquered Solid and Veneered Oak in Oak
Diamante: an expression of freedom to mix antique sensations with modern elements, the fashion of classic styles, and forms and proportions typical of current times.
The lacquered wood door style provides the illusion of a traditional 5-piece frame, but upon closer inspection and interaction, the center panel is raised with recessed edges all around to form a true handle-less door, exclusive to Biefbi.
O.NIX Kitchens & Living is an exclusive dealer and design specialist of Biefbi kitchens for Toronto and Canada.
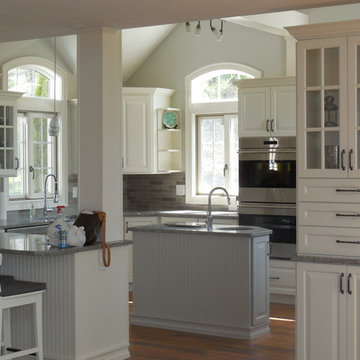
This is an example of a large traditional u-shaped separate kitchen in Manchester with a double-bowl sink, raised-panel cabinets, quartz benchtops, grey splashback, cement tile splashback, stainless steel appliances, laminate floors and with island.
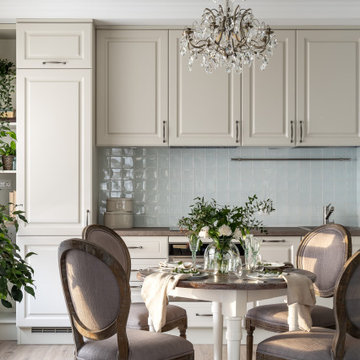
This is an example of a mid-sized traditional single-wall eat-in kitchen in Saint Petersburg with an undermount sink, raised-panel cabinets, beige cabinets, solid surface benchtops, blue splashback, ceramic splashback, white appliances, laminate floors, no island, beige floor and brown benchtop.
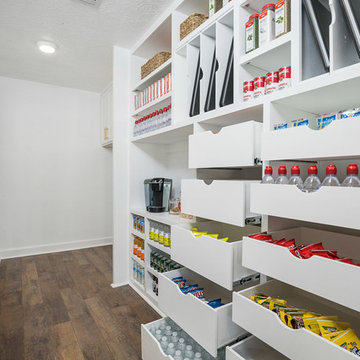
Ammar Selo
This is an example of a large traditional single-wall kitchen pantry in Houston with an undermount sink, raised-panel cabinets, white cabinets, marble benchtops, beige splashback, porcelain splashback, stainless steel appliances, laminate floors, with island, brown floor and white benchtop.
This is an example of a large traditional single-wall kitchen pantry in Houston with an undermount sink, raised-panel cabinets, white cabinets, marble benchtops, beige splashback, porcelain splashback, stainless steel appliances, laminate floors, with island, brown floor and white benchtop.
Kitchen with Raised-panel Cabinets and Laminate Floors Design Ideas
5