Kitchen with Raised-panel Cabinets and Laminate Floors Design Ideas
Refine by:
Budget
Sort by:Popular Today
121 - 140 of 2,552 photos
Item 1 of 3
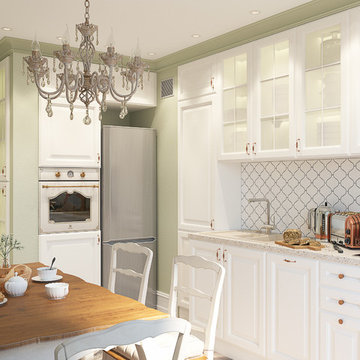
Татьяна Ерзунова
This is an example of a traditional separate kitchen in Other with raised-panel cabinets, white cabinets, solid surface benchtops, white splashback, ceramic splashback, white appliances, laminate floors and black benchtop.
This is an example of a traditional separate kitchen in Other with raised-panel cabinets, white cabinets, solid surface benchtops, white splashback, ceramic splashback, white appliances, laminate floors and black benchtop.
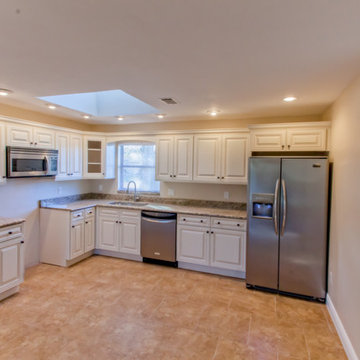
This is an example of a mid-sized transitional l-shaped open plan kitchen in Miami with an undermount sink, raised-panel cabinets, white cabinets, granite benchtops, stainless steel appliances, laminate floors, no island, brown floor and multi-coloured benchtop.
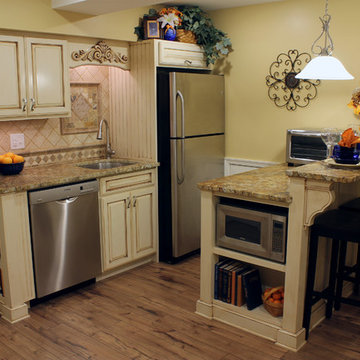
This custom kitchen is part of an adventuresome project my wife and I embarked upon to create a complete apartment in the basement of our townhouse. We designed a floor plan that creatively and efficiently used all of the 385-square-foot-space, without sacrificing beauty, comfort or function – and all without breaking the bank! To maximize our budget, we did the work ourselves and added everything from thrift store finds to DIY wall art to bring it all together.
We designed and built custom kitchen cabinets to maximize every inch of space. The island/bar provides a comfortable eating area as well as lots of extra counter space and storage.
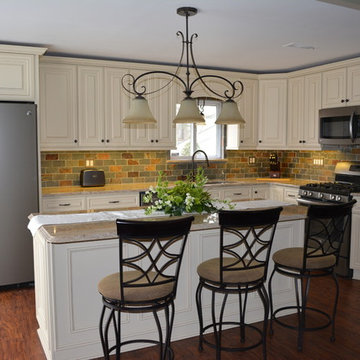
Dixie Rivera
Photo of a mid-sized traditional l-shaped eat-in kitchen in Philadelphia with a double-bowl sink, raised-panel cabinets, white cabinets, granite benchtops, multi-coloured splashback, stone tile splashback, stainless steel appliances, laminate floors and with island.
Photo of a mid-sized traditional l-shaped eat-in kitchen in Philadelphia with a double-bowl sink, raised-panel cabinets, white cabinets, granite benchtops, multi-coloured splashback, stone tile splashback, stainless steel appliances, laminate floors and with island.
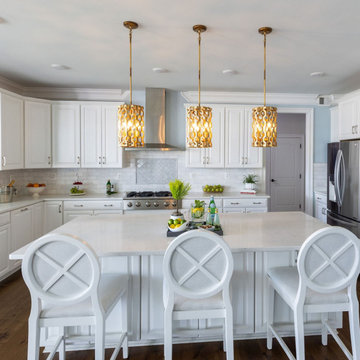
The white raised paneled kitchen cabinets also is added here on the island. These clients wanted to keep it fresh open and airy with a clean look. The gold lanterns really stand out here. The bar stools with the crossed backs are very sophisticated looking.
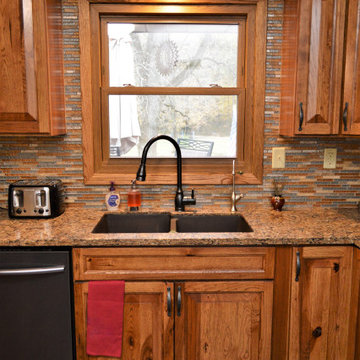
Cabinet Brand: Haas Signature Collection
Wood Species: Rustic Hickory
Cabinet Finish: Pecan
Door Style: Villa
Counter top: Quartz Versatop, Eased edge, Penumbra color
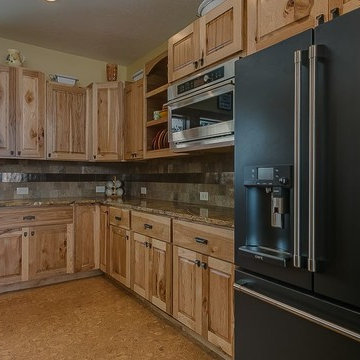
Large country u-shaped open plan kitchen in Seattle with a farmhouse sink, raised-panel cabinets, light wood cabinets, granite benchtops, multi-coloured splashback, porcelain splashback, black appliances, laminate floors, with island, beige floor and multi-coloured benchtop.
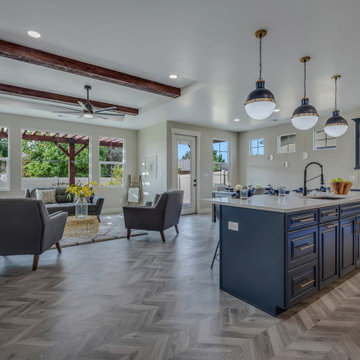
Mid-sized country l-shaped open plan kitchen in Other with an undermount sink, raised-panel cabinets, blue cabinets, quartz benchtops, stainless steel appliances, laminate floors, with island, grey floor and white benchtop.
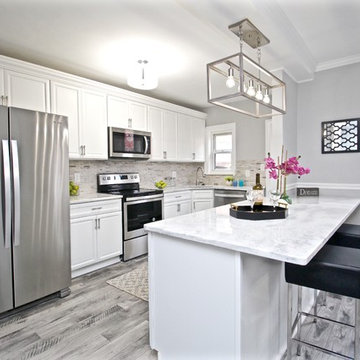
This is an example of a small l-shaped eat-in kitchen in Wilmington with an undermount sink, raised-panel cabinets, white cabinets, granite benchtops, multi-coloured splashback, mosaic tile splashback, stainless steel appliances, laminate floors, with island, grey floor and white benchtop.
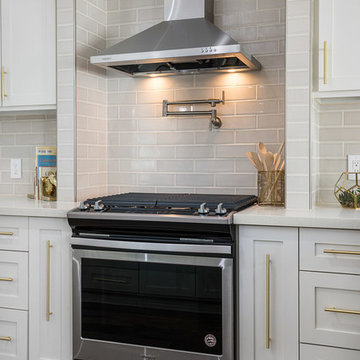
Ammar Selo
Photo of a large traditional single-wall open plan kitchen in Houston with an undermount sink, raised-panel cabinets, white cabinets, quartz benchtops, beige splashback, porcelain splashback, stainless steel appliances, laminate floors, with island, brown floor and white benchtop.
Photo of a large traditional single-wall open plan kitchen in Houston with an undermount sink, raised-panel cabinets, white cabinets, quartz benchtops, beige splashback, porcelain splashback, stainless steel appliances, laminate floors, with island, brown floor and white benchtop.
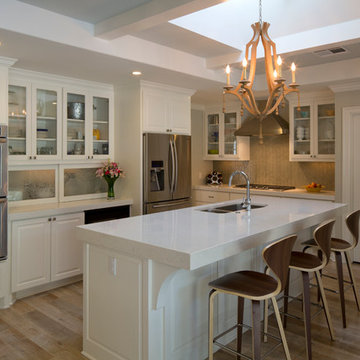
View of the kitchen of the Madrona Residence after the addition and renovation.
Paul Bardagjy
Large transitional single-wall eat-in kitchen in Austin with raised-panel cabinets, white cabinets, grey splashback, stainless steel appliances, a double-bowl sink, granite benchtops, mosaic tile splashback, laminate floors and with island.
Large transitional single-wall eat-in kitchen in Austin with raised-panel cabinets, white cabinets, grey splashback, stainless steel appliances, a double-bowl sink, granite benchtops, mosaic tile splashback, laminate floors and with island.
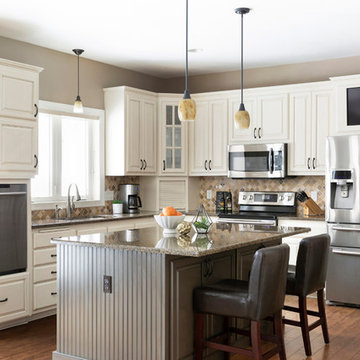
Photos by Spacecrafting Photography
Photo of a mid-sized traditional u-shaped eat-in kitchen in Minneapolis with an undermount sink, raised-panel cabinets, white cabinets, granite benchtops, brown splashback, stone tile splashback, stainless steel appliances, laminate floors, with island, brown floor and brown benchtop.
Photo of a mid-sized traditional u-shaped eat-in kitchen in Minneapolis with an undermount sink, raised-panel cabinets, white cabinets, granite benchtops, brown splashback, stone tile splashback, stainless steel appliances, laminate floors, with island, brown floor and brown benchtop.
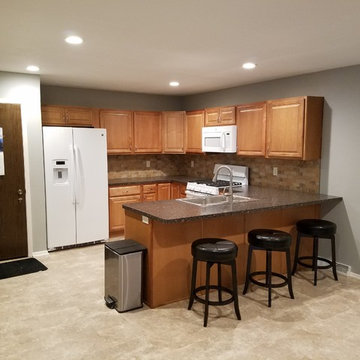
Full gut on kitchen condo with redesign. sink use to be where stove is now
Design ideas for a small u-shaped eat-in kitchen in Milwaukee with a single-bowl sink, raised-panel cabinets, brown cabinets, laminate benchtops, brown splashback, subway tile splashback, white appliances, laminate floors, a peninsula and brown floor.
Design ideas for a small u-shaped eat-in kitchen in Milwaukee with a single-bowl sink, raised-panel cabinets, brown cabinets, laminate benchtops, brown splashback, subway tile splashback, white appliances, laminate floors, a peninsula and brown floor.
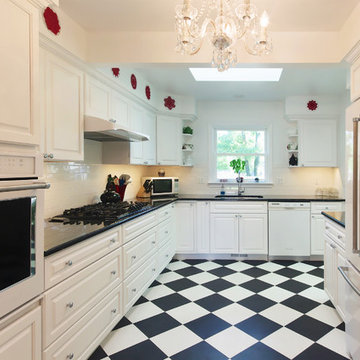
Inspiration for a mid-sized traditional u-shaped separate kitchen in Baltimore with an undermount sink, raised-panel cabinets, white cabinets, granite benchtops, white splashback, ceramic splashback, white appliances, laminate floors, no island, multi-coloured floor and black benchtop.
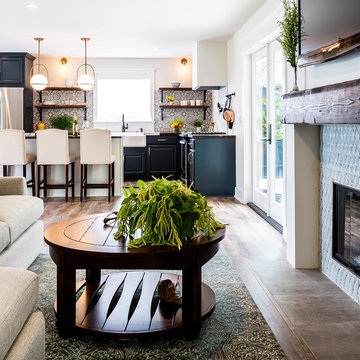
We completely renovated this space for an episode of HGTV House Hunters Renovation. The kitchen was originally a galley kitchen. We removed a wall between the DR and the kitchen to open up the space. We used a combination of countertops in this kitchen. To give a buffer to the wood counters, we used slabs of marble each side of the sink. This adds interest visually and helps to keep the water away from the wood counters. We used blue and cream for the cabinetry which is a lovely, soft mix and wood shelving to match the wood counter tops. To complete the eclectic finishes we mixed gold light fixtures and cabinet hardware with black plumbing fixtures and shelf brackets.
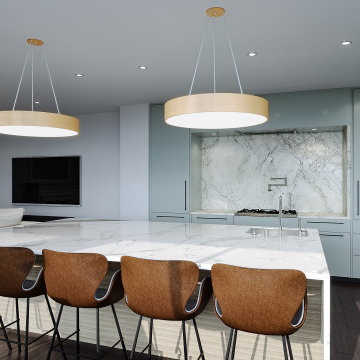
One of the great advantages of using CG imagery over traditional photography is that studio size is never an issue. Here's a brilliant example, where we've featured generous island breakfast bar in this bright and spacious kitchen interior.
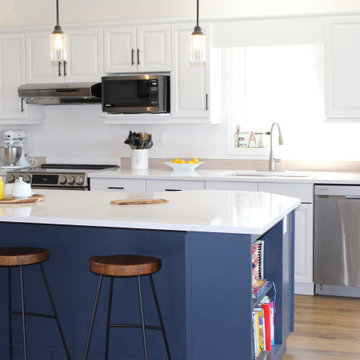
Updated Kitchen Island and Painted Oak Cabinets.
Mid-sized contemporary l-shaped eat-in kitchen in Other with a double-bowl sink, raised-panel cabinets, medium wood cabinets, quartzite benchtops, stainless steel appliances, laminate floors, with island, brown floor and white benchtop.
Mid-sized contemporary l-shaped eat-in kitchen in Other with a double-bowl sink, raised-panel cabinets, medium wood cabinets, quartzite benchtops, stainless steel appliances, laminate floors, with island, brown floor and white benchtop.
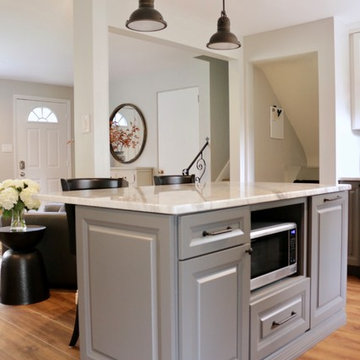
Small country l-shaped open plan kitchen in Other with an undermount sink, raised-panel cabinets, grey cabinets, granite benchtops, white splashback, porcelain splashback, stainless steel appliances, laminate floors, with island, brown floor and white benchtop.
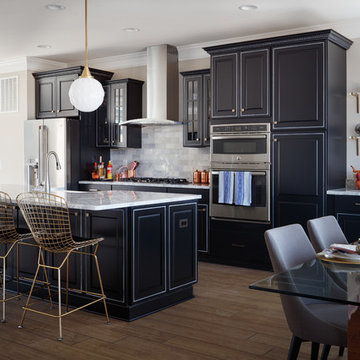
This gourmet kitchen features a 7' island, perfect for entertaining big crowds. Mid Continent Heritage Maple Glaze cabinets in Ebony with Silver Glaze, hardware is Brushed Bronze, counter-tops are White Fantasy granite, wall color is Sherwin Williams SW7043 'Worldly Gray', Backsplash is Daltile 3x6 Polished Marble First Snow Elegance, flooring is Quickstep Envique Laminate 7-1/2 Inch in Chateau Oak.
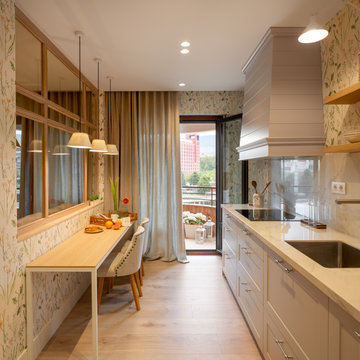
Reforma integral Sube Interiorismo www.subeinteriorismo.com
Biderbost Photo
Design ideas for a mid-sized transitional single-wall eat-in kitchen in Bilbao with an undermount sink, raised-panel cabinets, grey cabinets, quartz benchtops, white splashback, engineered quartz splashback, stainless steel appliances, laminate floors, no island, brown floor, white benchtop and recessed.
Design ideas for a mid-sized transitional single-wall eat-in kitchen in Bilbao with an undermount sink, raised-panel cabinets, grey cabinets, quartz benchtops, white splashback, engineered quartz splashback, stainless steel appliances, laminate floors, no island, brown floor, white benchtop and recessed.
Kitchen with Raised-panel Cabinets and Laminate Floors Design Ideas
7