Kitchen with Raised-panel Cabinets and Light Hardwood Floors Design Ideas
Refine by:
Budget
Sort by:Popular Today
61 - 80 of 19,048 photos
Item 1 of 3
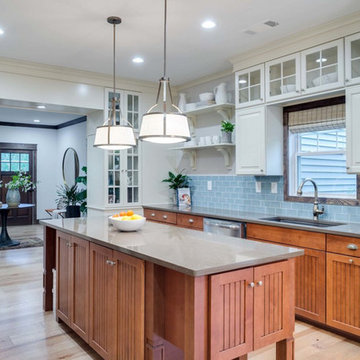
Photo of a large transitional u-shaped separate kitchen in DC Metro with an undermount sink, raised-panel cabinets, white cabinets, concrete benchtops, blue splashback, glass tile splashback, stainless steel appliances, light hardwood floors, with island and beige floor.
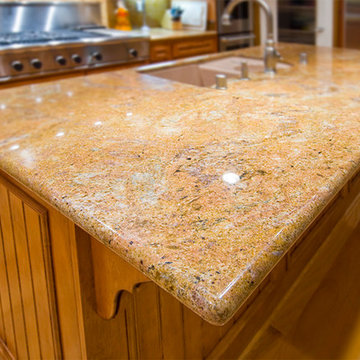
Granite Countertops, Glass Tile Backsplash, Slab Backsplash behind Stove, Full Bullnose Edge Detail, Under Mount Sink Cut-out, Kitchen Island, Island Overhang
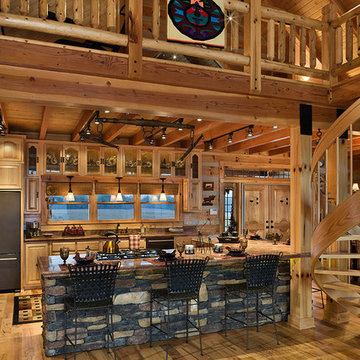
Photo of a mid-sized country u-shaped open plan kitchen in Other with an undermount sink, raised-panel cabinets, light wood cabinets, limestone benchtops, stainless steel appliances, light hardwood floors and with island.
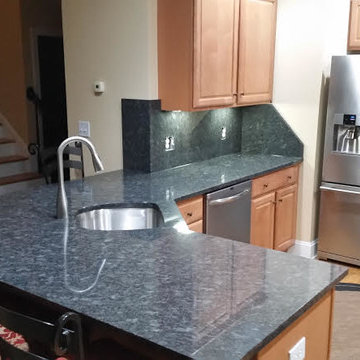
This is an example of a small modern l-shaped eat-in kitchen in Charlotte with a single-bowl sink, raised-panel cabinets, beige cabinets, granite benchtops, grey splashback, stone slab splashback, stainless steel appliances, light hardwood floors and a peninsula.
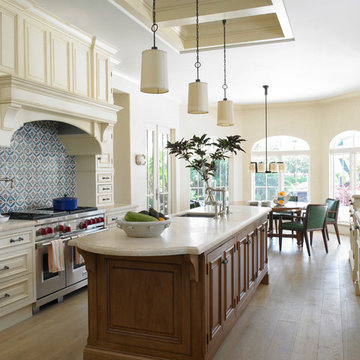
Inspiration for a large mediterranean galley eat-in kitchen in Miami with an undermount sink, raised-panel cabinets, beige cabinets, multi-coloured splashback, stainless steel appliances, light hardwood floors, with island, granite benchtops, mosaic tile splashback and beige floor.
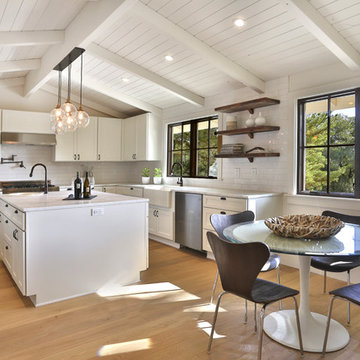
Inspiration for a mid-sized country u-shaped eat-in kitchen in San Francisco with with island, a farmhouse sink, raised-panel cabinets, white cabinets, granite benchtops, white splashback, subway tile splashback, stainless steel appliances, light hardwood floors and brown floor.
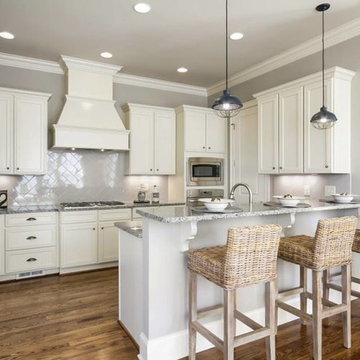
Inspiration for a mid-sized traditional galley separate kitchen in Nashville with a drop-in sink, raised-panel cabinets, white cabinets, granite benchtops, white splashback, terra-cotta splashback, stainless steel appliances, light hardwood floors and a peninsula.
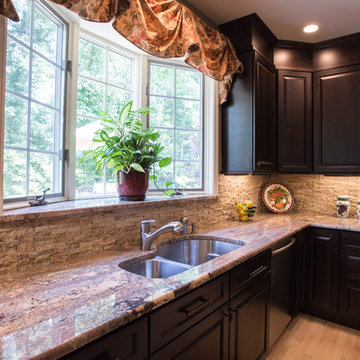
Drawing inspiration from old-world Europe, Tuscan-style decorating is never short on drama or elegance. We brought a touch of that old-world charm into this home with design elements that looks refined, warm, and just a touch of rustic. This Tuscan kitchen design is basically inspired by Italian forms and designs.
Granite -Juparana Crema Bordeaux
Backsplash - Tam Petra Stone Orsini - Listello - ABCF (Pencil) - 1x12 - ABC
Photo Credit - Blackstock Photography
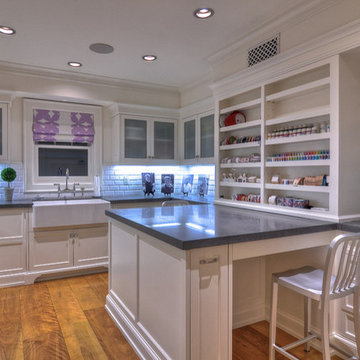
Clay Bowman. Bowman Group Architectural Photography
bowmangroup.net/
This is an example of a mid-sized traditional u-shaped eat-in kitchen in Los Angeles with a drop-in sink, raised-panel cabinets, white cabinets, wood benchtops, black splashback, stone slab splashback, stainless steel appliances, light hardwood floors and with island.
This is an example of a mid-sized traditional u-shaped eat-in kitchen in Los Angeles with a drop-in sink, raised-panel cabinets, white cabinets, wood benchtops, black splashback, stone slab splashback, stainless steel appliances, light hardwood floors and with island.
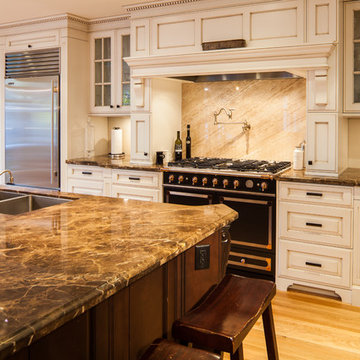
This kitchen displays the big marble island with French La Cornue stove with pot filler installed above. Martin Knowles Photography
Photo of a mid-sized traditional l-shaped eat-in kitchen in Vancouver with an undermount sink, raised-panel cabinets, white cabinets, marble benchtops, beige splashback, stone slab splashback, stainless steel appliances, light hardwood floors and with island.
Photo of a mid-sized traditional l-shaped eat-in kitchen in Vancouver with an undermount sink, raised-panel cabinets, white cabinets, marble benchtops, beige splashback, stone slab splashback, stainless steel appliances, light hardwood floors and with island.
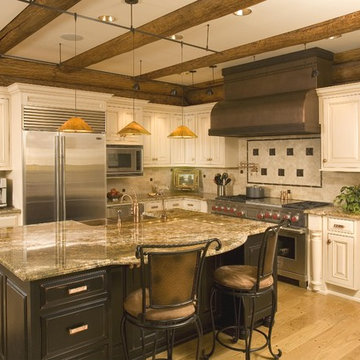
Design ideas for a mid-sized traditional l-shaped open plan kitchen in Seattle with a farmhouse sink, raised-panel cabinets, white cabinets, granite benchtops, beige splashback, stainless steel appliances, light hardwood floors and with island.
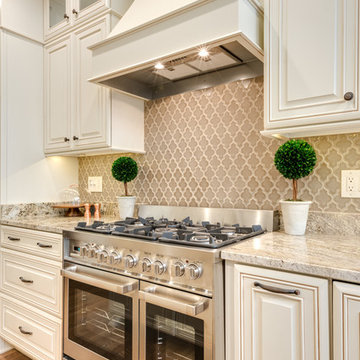
Traditional Kitchen with Curved Wood Hood
Photographer: Sacha Griffin
This is an example of a mid-sized traditional u-shaped eat-in kitchen in Atlanta with an undermount sink, raised-panel cabinets, white cabinets, granite benchtops, beige splashback, stainless steel appliances, light hardwood floors, with island, porcelain splashback, brown floor and beige benchtop.
This is an example of a mid-sized traditional u-shaped eat-in kitchen in Atlanta with an undermount sink, raised-panel cabinets, white cabinets, granite benchtops, beige splashback, stainless steel appliances, light hardwood floors, with island, porcelain splashback, brown floor and beige benchtop.
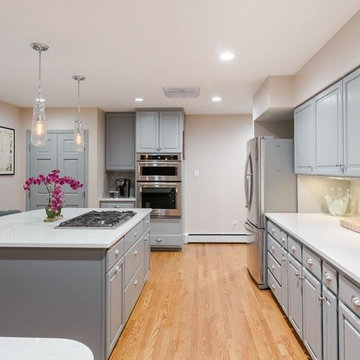
Large transitional u-shaped eat-in kitchen in Denver with an undermount sink, raised-panel cabinets, blue cabinets, quartz benchtops, grey splashback, ceramic splashback, stainless steel appliances, light hardwood floors, multiple islands, brown floor and white benchtop.
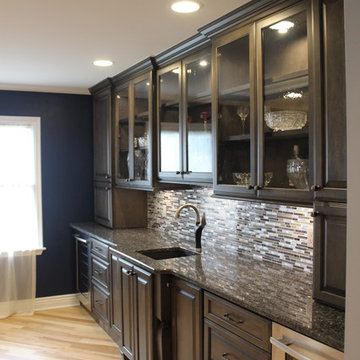
Interior Designer: Ann Jacob
Kitchen Designer: Lisa Valittuti
Photographer: Devon Moore
Photo of a large transitional eat-in kitchen in Detroit with an undermount sink, raised-panel cabinets, medium wood cabinets, granite benchtops, grey splashback, mosaic tile splashback, stainless steel appliances, light hardwood floors and a peninsula.
Photo of a large transitional eat-in kitchen in Detroit with an undermount sink, raised-panel cabinets, medium wood cabinets, granite benchtops, grey splashback, mosaic tile splashback, stainless steel appliances, light hardwood floors and a peninsula.
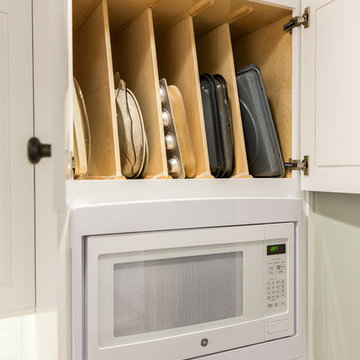
David Parks Photography
Design ideas for a mid-sized traditional galley separate kitchen in Atlanta with raised-panel cabinets, white cabinets, mosaic tile splashback, white appliances, light hardwood floors and no island.
Design ideas for a mid-sized traditional galley separate kitchen in Atlanta with raised-panel cabinets, white cabinets, mosaic tile splashback, white appliances, light hardwood floors and no island.
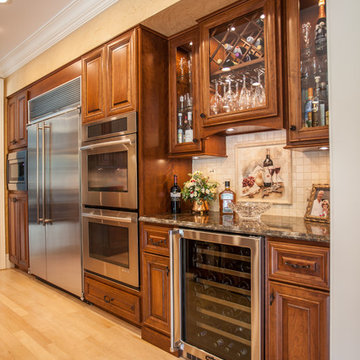
Cherry kitchen stained Sherwin Williams Chestnut with island and built in seating manufactured by Seating Innovations. Saturnia Granite countertops and steps complete the look.
Fairfield, Iowa Traditional Cherry Kitchen Designed by Teresa Huffman
https://jchuffman.com/
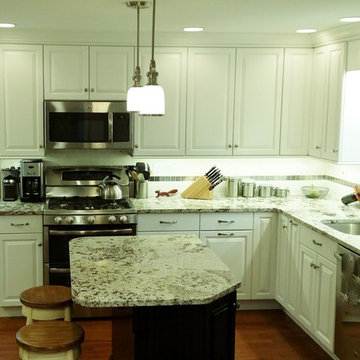
Mid-sized traditional l-shaped eat-in kitchen in Baltimore with an undermount sink, raised-panel cabinets, white cabinets, granite benchtops, white splashback, stone tile splashback, stainless steel appliances, light hardwood floors and with island.
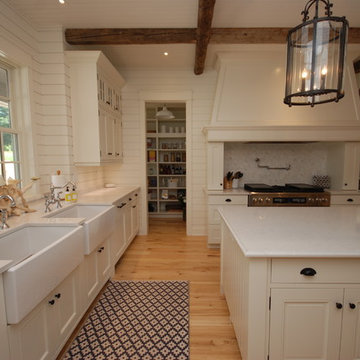
The kitchen cabinets feature a mix of face frame and frame less style cabinets. Inset face frame cabinets show a raised panel door with exposed butt hinges, while the frame-less cabinets blend a matching flat panel door.
Massive 8 foot wide hood center in the 48" range, while the built-in refrigerator with panel front sits on the opposite wall next to the built-in microwave and coffee machine.
Cabinets painted Benjamin Moore White Down cc-50. Silestone Lagoon countertops throughout.
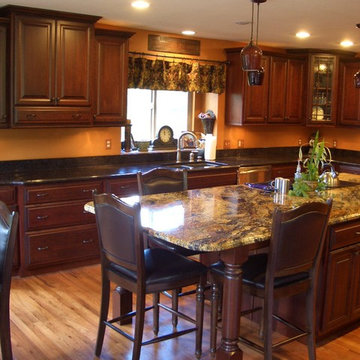
This is an example of a large traditional u-shaped eat-in kitchen in Denver with raised-panel cabinets, dark wood cabinets, with island, an undermount sink, granite benchtops, stainless steel appliances, light hardwood floors, beige floor, black splashback, stone slab splashback and black benchtop.
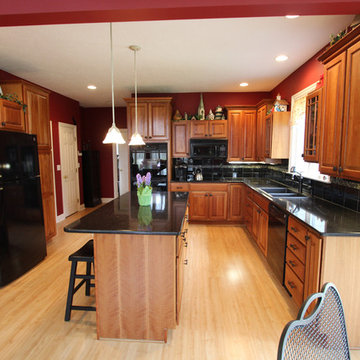
We updated the existing cabinets with new Cambria 3cm Blackwood Quartz countertops with T edge and a new Blanco top mount double bowl Diamond Anthtracite sink. The backsplash tile installed is 4 1/4 x 8 1/2 Black gloss subway tiles with 5/8 x 5/8 Bliss Linear accent (3 rows).
Kitchen with Raised-panel Cabinets and Light Hardwood Floors Design Ideas
4