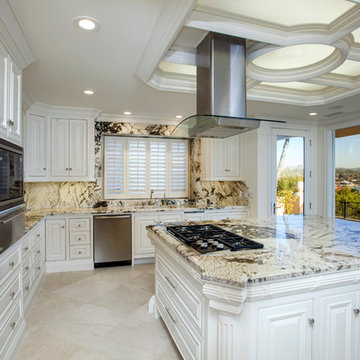Kitchen with Raised-panel Cabinets and Stone Slab Splashback Design Ideas
Refine by:
Budget
Sort by:Popular Today
61 - 80 of 7,419 photos
Item 1 of 3
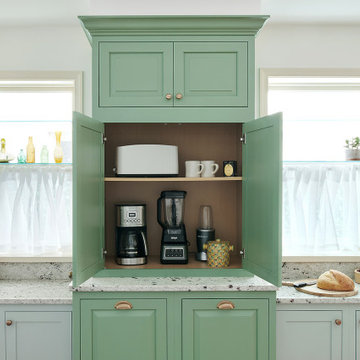
Design ideas for a mid-sized country u-shaped eat-in kitchen in Philadelphia with raised-panel cabinets, green cabinets, granite benchtops, white splashback, stone slab splashback, no island and white benchtop.
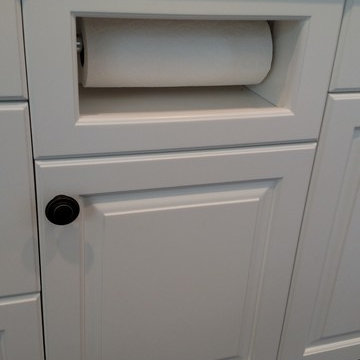
Photo of a large traditional galley eat-in kitchen in Minneapolis with a farmhouse sink, raised-panel cabinets, white cabinets, granite benchtops, brown splashback, stone slab splashback, stainless steel appliances, dark hardwood floors and with island.
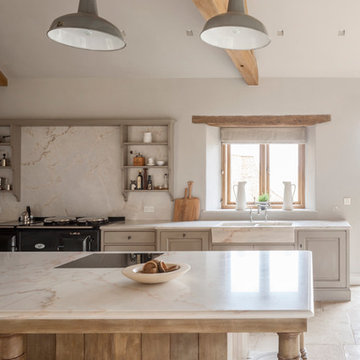
This rustic farmhouse kitchen was inspired by Flemish design. Image by Marcus Peel.
Photo of a large country galley open plan kitchen in Gloucestershire with a single-bowl sink, raised-panel cabinets, marble benchtops, white splashback, stone slab splashback, stainless steel appliances, limestone floors, with island and light wood cabinets.
Photo of a large country galley open plan kitchen in Gloucestershire with a single-bowl sink, raised-panel cabinets, marble benchtops, white splashback, stone slab splashback, stainless steel appliances, limestone floors, with island and light wood cabinets.
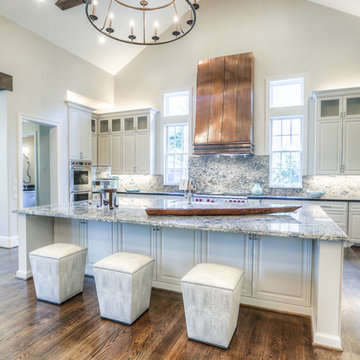
emomedia.net
This is an example of a large traditional u-shaped eat-in kitchen in Houston with a farmhouse sink, raised-panel cabinets, white cabinets, granite benchtops, multi-coloured splashback, stone slab splashback, stainless steel appliances, with island, dark hardwood floors and brown floor.
This is an example of a large traditional u-shaped eat-in kitchen in Houston with a farmhouse sink, raised-panel cabinets, white cabinets, granite benchtops, multi-coloured splashback, stone slab splashback, stainless steel appliances, with island, dark hardwood floors and brown floor.
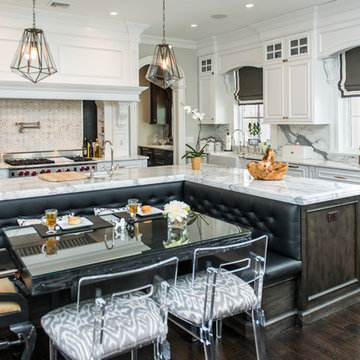
Fast Forward Unlimited
This is an example of a traditional l-shaped eat-in kitchen in New York with dark wood cabinets, marble benchtops, white splashback, stone slab splashback, dark hardwood floors, with island and raised-panel cabinets.
This is an example of a traditional l-shaped eat-in kitchen in New York with dark wood cabinets, marble benchtops, white splashback, stone slab splashback, dark hardwood floors, with island and raised-panel cabinets.
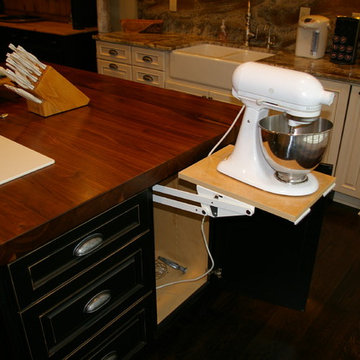
Dura Supreme Cabinetry
Highland Design Gallery-Todd Swarts
Inspiration for a large traditional galley eat-in kitchen in Atlanta with a farmhouse sink, raised-panel cabinets, medium wood cabinets, granite benchtops, stone slab splashback, stainless steel appliances, beige splashback, dark hardwood floors and multiple islands.
Inspiration for a large traditional galley eat-in kitchen in Atlanta with a farmhouse sink, raised-panel cabinets, medium wood cabinets, granite benchtops, stone slab splashback, stainless steel appliances, beige splashback, dark hardwood floors and multiple islands.
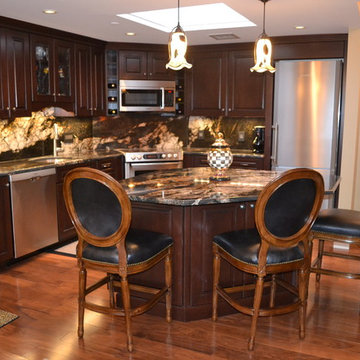
Jackie Friberg
Inspiration for a traditional l-shaped eat-in kitchen in Manchester with an undermount sink, raised-panel cabinets, dark wood cabinets, granite benchtops, stainless steel appliances and stone slab splashback.
Inspiration for a traditional l-shaped eat-in kitchen in Manchester with an undermount sink, raised-panel cabinets, dark wood cabinets, granite benchtops, stainless steel appliances and stone slab splashback.
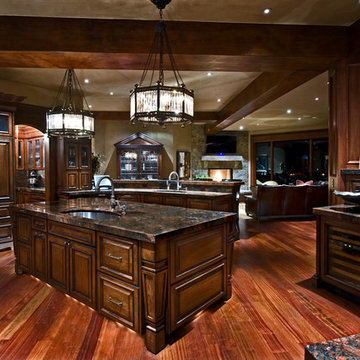
Doug Burke Photography
Expansive arts and crafts u-shaped open plan kitchen in Salt Lake City with an undermount sink, raised-panel cabinets, dark wood cabinets, granite benchtops, medium hardwood floors, multiple islands, multi-coloured splashback, stone slab splashback and panelled appliances.
Expansive arts and crafts u-shaped open plan kitchen in Salt Lake City with an undermount sink, raised-panel cabinets, dark wood cabinets, granite benchtops, medium hardwood floors, multiple islands, multi-coloured splashback, stone slab splashback and panelled appliances.
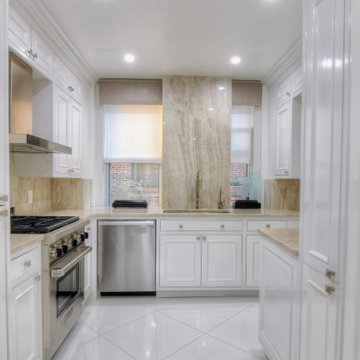
Julie Brimberg Photography
Large modern u-shaped eat-in kitchen in New York with an undermount sink, raised-panel cabinets, white cabinets, quartzite benchtops, beige splashback, stone slab splashback, stainless steel appliances, porcelain floors, white floor and beige benchtop.
Large modern u-shaped eat-in kitchen in New York with an undermount sink, raised-panel cabinets, white cabinets, quartzite benchtops, beige splashback, stone slab splashback, stainless steel appliances, porcelain floors, white floor and beige benchtop.
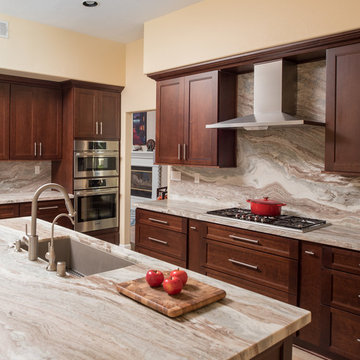
This beautiful kitchen features Starmark Cabinet's Waynesville line finished in a beautiful Chestnut. It also features a gorgeous granite counter top and a full height granite back splash to compliment the dark cabinets and stainless appliances.
Photos by:Scott Basile
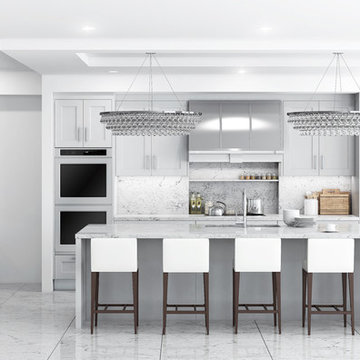
This was a complete remodel of an old kitchen with 4 walls in a Fort Lauderdale condo by Meredith Marlow Interiors. We removed walls and soffits to raise the ceilings and open up the space to the living room.
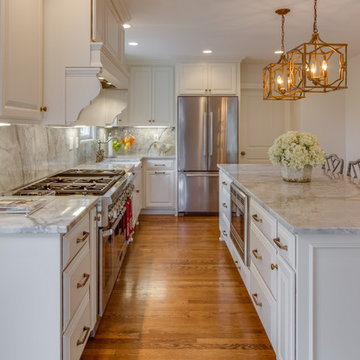
Architectural Builders
This is an example of a mid-sized eclectic l-shaped eat-in kitchen in Louisville with a farmhouse sink, raised-panel cabinets, white cabinets, quartzite benchtops, white splashback, stone slab splashback, stainless steel appliances, medium hardwood floors and with island.
This is an example of a mid-sized eclectic l-shaped eat-in kitchen in Louisville with a farmhouse sink, raised-panel cabinets, white cabinets, quartzite benchtops, white splashback, stone slab splashback, stainless steel appliances, medium hardwood floors and with island.
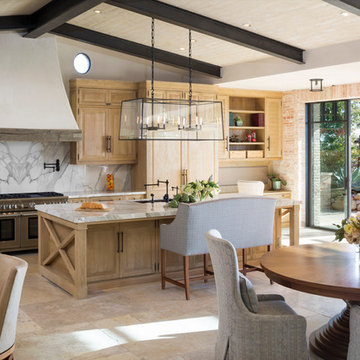
Mediterranean l-shaped open plan kitchen in Orange County with raised-panel cabinets, medium wood cabinets, white splashback, stone slab splashback, stainless steel appliances and with island.
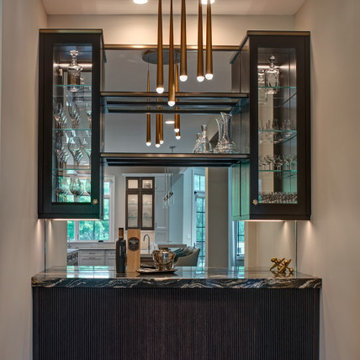
Our clients were ready to update their kitchen with soft and subtle colors to blend in with the home’s recently updated interior. It was also time to improve the layout. The kitchen needed to be reconfigured in order to facilitate a three-generation family and occasional entertaining.
Design Objectives
-Brighten up to blend with the home’s interior and flow into the adjacent family room area
-Incorporate specific storage for pantry items like bulk ingredients and small appliances
-Designate areas for a coffee bar, multiple prep areas and seating while highlighting a dry bar for display
-Keep clutter off of counters for a seamless design that facilitates visual flow through the entire area
Design Challenges
-Make a subtle statement with contrasting cabinets and countertops
-Incorporate a stand-alone, statement-making dry bar just outside the main kitchen space
-Design a statement hood that serves as a focal point without interrupting visual flow
-Update and add lighting to add more task, accent and overhead brightness.
-Have the space be usable for different tasks by different family members at the same time
-Create a space that looks classy and formal but is still inviting.
Design Solutions
-A soft grey stain and white paint were used on all the cabinets. On only the wall cabinets flanking the window was the grey introduced on the frame to make a pop against the white paint.
-The white-painted refrigerator and freezer door panel style is a custom reeded look that adds a soft contrasting detail against the main door style. Along with the open grey-stained interior cabinet above, it looks like a piece of furniture.
-The same soft tones were used for the countertops and a full, high backsplash of Chamonix quartzite that tied everything together. It’s an elegant backdrop for the hood.
-The Dry Bar, even though showcasing a dark stained cabinet, stays open and bright with a full mirror backsplash, wood retained glass floating shelves and glass wall cabinet doors. Brushed brass trim details and a fun light fixture add a pop of character.
-The same reeded door style as the refrigerator was used on the base doors of the dry bar to tie in with the kitchen.
-About 2/3 of the existing walk-in pantry was carved out for the new dry bar footprint while still keeping a shallow-depth pantry space for storage.
-The homeowners wanted a beautiful hood but didn’t want it to dominate the design. We kept the lines of the hood simple. The soft stainless steel body has a bottom accent that incorporates both the grey stain and white-painted cabinet colors.
-Even though the Kitchen had a lot of natural light from the large window, it was important to have task and subtle feature lighting. Recessed cans provide overall lighting while clear pendants shine down on the 2nd level of the seating area on the island.
-The circular clear chandelier is the statement piece over the main island while the pendants flanking the hood emphasize the quartzite backsplash and add as accent lighting in the evening along with the interior cabinet lights.
With three generations living in the home it was important to have areas that multiple family members could use at the same time without being in each other’s way. The design incorporates different zones like the coffee bar, charging station, dry bar and refrigerator drawers.
The softness of the colors and classic feel of the wood floor keep kitchen is inviting and calming.
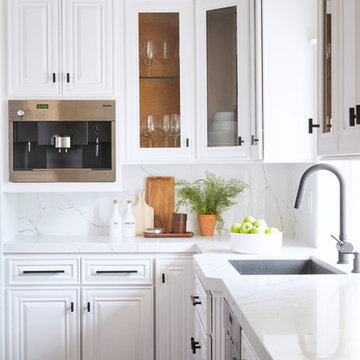
Cabinet hardware is Matte Black with a 8" length
Design ideas for a large mediterranean open plan kitchen in Phoenix with a single-bowl sink, raised-panel cabinets, white cabinets, quartz benchtops, white splashback, stone slab splashback, stainless steel appliances, dark hardwood floors, with island, brown floor and white benchtop.
Design ideas for a large mediterranean open plan kitchen in Phoenix with a single-bowl sink, raised-panel cabinets, white cabinets, quartz benchtops, white splashback, stone slab splashback, stainless steel appliances, dark hardwood floors, with island, brown floor and white benchtop.
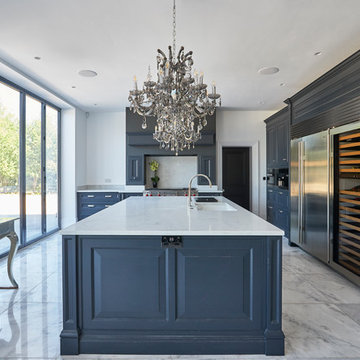
Transitional l-shaped kitchen in Other with an undermount sink, raised-panel cabinets, blue cabinets, white splashback, stone slab splashback, stainless steel appliances, with island, grey floor and white benchtop.
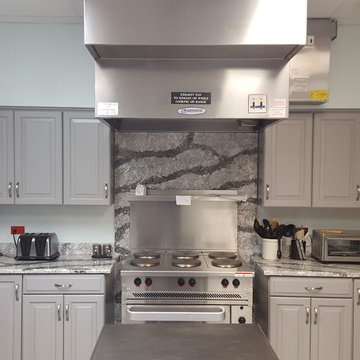
Inspiration for a mid-sized modern u-shaped separate kitchen in Orlando with raised-panel cabinets, grey cabinets, granite benchtops, grey splashback, stone slab splashback, stainless steel appliances, with island and grey benchtop.
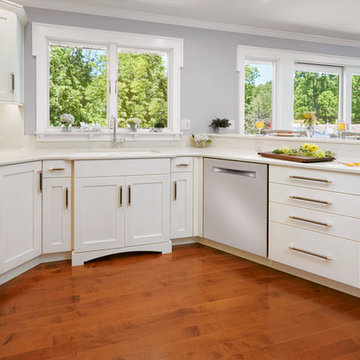
Design ideas for a mid-sized traditional u-shaped eat-in kitchen in Other with an undermount sink, raised-panel cabinets, white cabinets, quartz benchtops, white splashback, stone slab splashback, stainless steel appliances, medium hardwood floors, red floor and white benchtop.
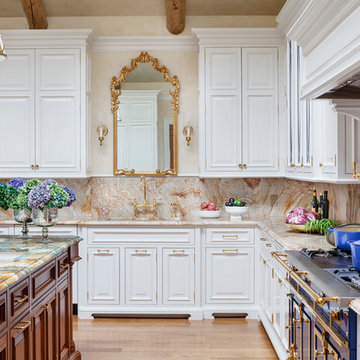
TEAM
Architect: LDa Architecture & Interiors
Builder: Kistler and Knapp Builders
Interior Design: Weena and Spook
Photographer: Greg Premru Photography
Kitchen with Raised-panel Cabinets and Stone Slab Splashback Design Ideas
4
