All Ceiling Designs Kitchen with Raised-panel Cabinets Design Ideas
Refine by:
Budget
Sort by:Popular Today
21 - 40 of 3,141 photos
Item 1 of 3
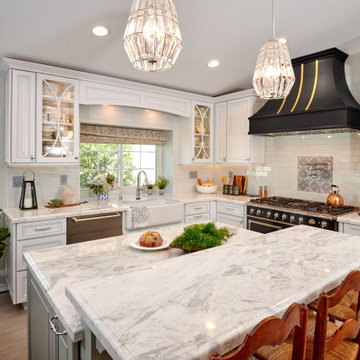
The owner of this home wished to transform this builder basic home to a European treasure. Having traveled the world, moved from San Francisco and now living in wine country she knew that she wanted to celebrate The charm of France complete with an French range, luxury refrigerator and wine cooler.
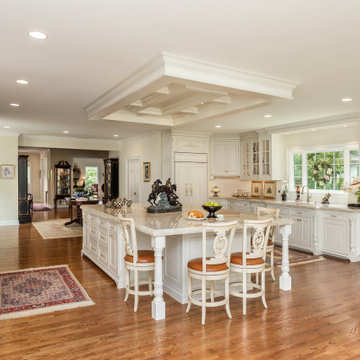
Family and friends can all gather together in this traditionally styled, elegant yet inviting kitchen in the heart of this southern home. Attention to detail in every direction. Ceiling mirrors the island, cabinetry boasts lit drawers and uppers alike, true glass mullioned doors, carved corners and posts, built ins, and more. This kitchen has it all!

Beautiful grand kitchen, with a classy, light and airy feel. Each piece was designed and detailed for the functionality and needs of the family.
Inspiration for an expansive transitional u-shaped eat-in kitchen in Santa Barbara with an undermount sink, raised-panel cabinets, white cabinets, marble benchtops, white splashback, marble splashback, stainless steel appliances, medium hardwood floors, with island, brown floor, white benchtop and coffered.
Inspiration for an expansive transitional u-shaped eat-in kitchen in Santa Barbara with an undermount sink, raised-panel cabinets, white cabinets, marble benchtops, white splashback, marble splashback, stainless steel appliances, medium hardwood floors, with island, brown floor, white benchtop and coffered.
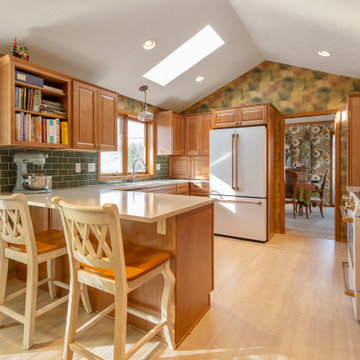
This is an example of a transitional u-shaped kitchen in Seattle with an undermount sink, raised-panel cabinets, medium wood cabinets, green splashback, subway tile splashback, white appliances, light hardwood floors, a peninsula, beige floor, beige benchtop and vaulted.
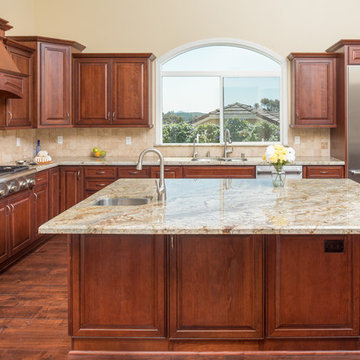
This large kitchen remodel expansion included removing a wall to create a larger space and added vaulted ceiling to make this room even more spacious. This kitchen was once an enclosed u-shape kitchen and now with the added space a large island was added and a wall of cabinets for additional space. Gorgeous granite was installed along with Thermador stainless steel appliances. Scott Basile, Basile Photography. www.choosechi.com
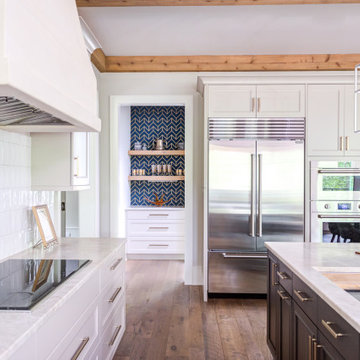
Transitional elegant kitchen with large island, wood beams on the ceiling, 2 sinks and 2 dishwashers, large dining atble with modern chairs.
Photo of a large transitional u-shaped eat-in kitchen in Raleigh with an undermount sink, raised-panel cabinets, white cabinets, quartzite benchtops, white splashback, ceramic splashback, stainless steel appliances, medium hardwood floors, with island, brown floor, white benchtop and exposed beam.
Photo of a large transitional u-shaped eat-in kitchen in Raleigh with an undermount sink, raised-panel cabinets, white cabinets, quartzite benchtops, white splashback, ceramic splashback, stainless steel appliances, medium hardwood floors, with island, brown floor, white benchtop and exposed beam.
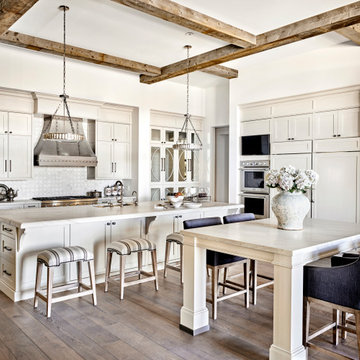
This kitchen has all the amenities any chef could want. Interior designer Michele Lundstedt worked with a local artist on the pewter range hood to offset the rustic wood beam ceiling and pewter pendants.
Project Details // Sublime Sanctuary
Upper Canyon, Silverleaf Golf Club
Scottsdale, Arizona
Architecture: Drewett Works
Builder: American First Builders
Interior Designer: Michele Lundstedt
Landscape architecture: Greey | Pickett
Photography: Werner Segarra
https://www.drewettworks.com/sublime-sanctuary/
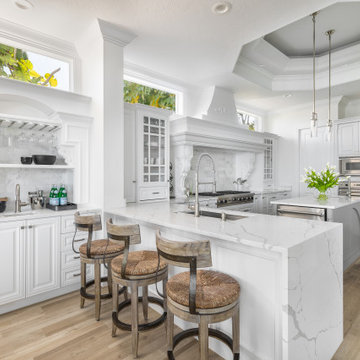
Photo of a mediterranean u-shaped kitchen in Tampa with an undermount sink, raised-panel cabinets, white cabinets, white splashback, stainless steel appliances, medium hardwood floors, with island, brown floor, white benchtop and recessed.
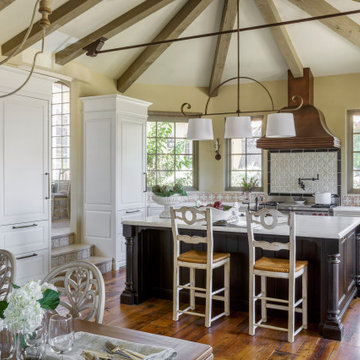
Inspiration for a large mediterranean u-shaped eat-in kitchen in Other with white cabinets, marble benchtops, with island, white benchtop, exposed beam, vaulted, an undermount sink, raised-panel cabinets, multi-coloured splashback, stainless steel appliances and medium hardwood floors.
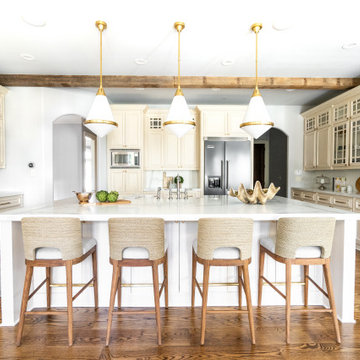
Design ideas for a transitional u-shaped kitchen in Atlanta with a farmhouse sink, raised-panel cabinets, beige cabinets, multi-coloured splashback, stainless steel appliances, medium hardwood floors, with island, brown floor, multi-coloured benchtop and exposed beam.
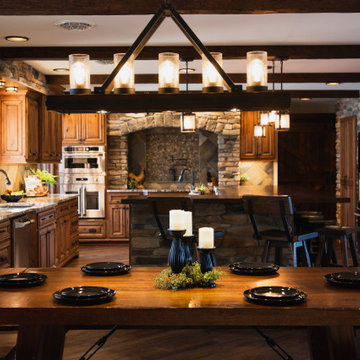
Photo of an expansive country l-shaped eat-in kitchen in Other with an undermount sink, raised-panel cabinets, medium wood cabinets, grey splashback, stone tile splashback, stainless steel appliances, with island, brown floor, grey benchtop and exposed beam.

Inspiration for a small midcentury u-shaped open plan kitchen in Saint Petersburg with a farmhouse sink, raised-panel cabinets, grey cabinets, quartz benchtops, white splashback, subway tile splashback, stainless steel appliances, ceramic floors, no island, white floor and white benchtop.
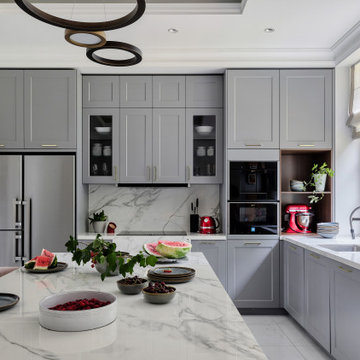
Основной вид кухни.
Design ideas for a contemporary u-shaped separate kitchen in Saint Petersburg with an undermount sink, raised-panel cabinets, grey cabinets, quartz benchtops, white splashback, engineered quartz splashback, porcelain floors, with island, white floor, white benchtop and recessed.
Design ideas for a contemporary u-shaped separate kitchen in Saint Petersburg with an undermount sink, raised-panel cabinets, grey cabinets, quartz benchtops, white splashback, engineered quartz splashback, porcelain floors, with island, white floor, white benchtop and recessed.
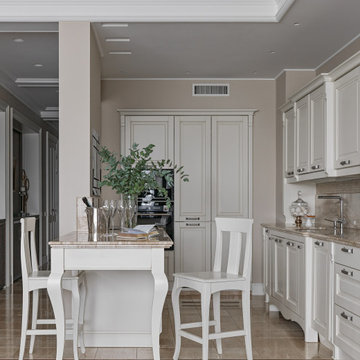
This is an example of a transitional single-wall open plan kitchen in Moscow with raised-panel cabinets, white cabinets, beige splashback, with island, beige benchtop and recessed.

Detail of refinished oak upper cabinets, black hardware, and new backsplash.
Old orangey oak cabinets were refinished to a light natural with satin finish on the upper cabinets. The transformation was subtle but impactful. The lower cabinets were painted a rich black. This tied in the black appliances and modernized the whole space! The same hardware was used on both uppers and lowers, but black on the top and gold on the lowers. Very chic! The old glazed ceramic tiles were demo'ed and new porcelain tiles were installed. The vertical orientation created visual height and is more modern than the traditional subway installation. Tiles were matched to the existing Corian countertops to give a seamless look to the counter to backsplash transition. The veined tiles up-date the look dramatically!
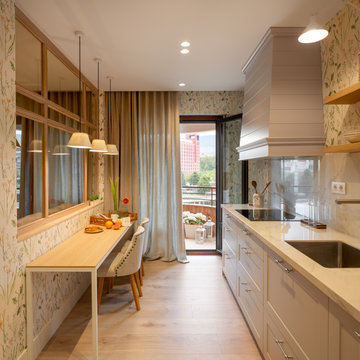
Reforma integral Sube Interiorismo www.subeinteriorismo.com
Biderbost Photo
Design ideas for a mid-sized transitional single-wall eat-in kitchen in Bilbao with an undermount sink, raised-panel cabinets, grey cabinets, quartz benchtops, white splashback, engineered quartz splashback, stainless steel appliances, laminate floors, no island, brown floor, white benchtop and recessed.
Design ideas for a mid-sized transitional single-wall eat-in kitchen in Bilbao with an undermount sink, raised-panel cabinets, grey cabinets, quartz benchtops, white splashback, engineered quartz splashback, stainless steel appliances, laminate floors, no island, brown floor, white benchtop and recessed.
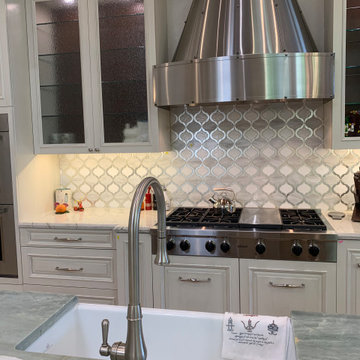
Elegant traditional kitchen for the most demanding chef! Side by side 36" built in refrigerators, custom stainless hood, custom glass & marble mosaic backsplash and beyond!
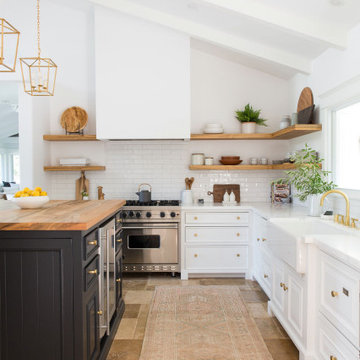
The black paint on the kitchen island creates a contrast to the white walls and benefits from the warmth of the wooden countertop and wall shelving. The fan over the stove is recessed in a drywall or a clean modern look.
Photo Credit: Meghan Caudill
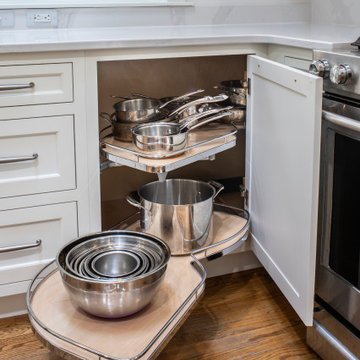
Featured in Spring 2022 Carolina Home and Garden Magazine, this mountain retreat blended into this rustic home with all the modern amenities necessary to function. ( there is a washer and dryer in the corner of the kitchen!)
Rutt Cabinetry , White inset door style. Rustic island compliments the rustic beams.

Expansive arts and crafts l-shaped open plan kitchen in New York with a single-bowl sink, raised-panel cabinets, medium wood cabinets, soapstone benchtops, grey splashback, porcelain splashback, stainless steel appliances, medium hardwood floors, with island, brown floor, grey benchtop and timber.
All Ceiling Designs Kitchen with Raised-panel Cabinets Design Ideas
2