Kitchen with Recessed-panel Cabinets and Green Cabinets Design Ideas
Refine by:
Budget
Sort by:Popular Today
181 - 200 of 3,019 photos
Item 1 of 3
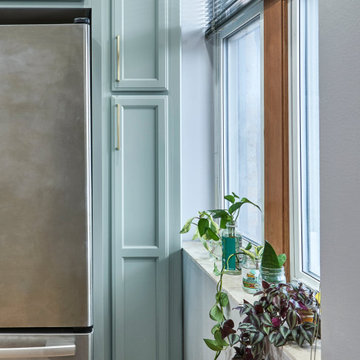
123 Remodeling team refinished the clients’ existing cabinets, painted them in a trendy Fresh Mint paint by Benjamin Moore to transform this kitchen. We also purchased new cabinets to match the existing ones and created a peninsula, giving the kitchen more functionality and seating. Additional updates include new quartz countertops, subway tile backsplash, updated sink and faucet, and gold hardware to match the new pendant lights.
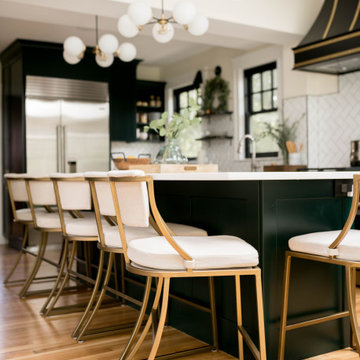
Industrial transitional English style kitchen. The addition and remodeling were designed to keep the outdoors inside. Replaced the uppers and prioritized windows connected to key parts of the backyard and having open shelvings with walnut and brass details.
Custom dark cabinets made locally. Designed to maximize the storage and performance of a growing family and host big gatherings. The large island was a key goal of the homeowners with the abundant seating and the custom booth opposite to the range area. The booth was custom built to match the client's favorite dinner spot. In addition, we created a more New England style mudroom in connection with the patio. And also a full pantry with a coffee station and pocket doors.
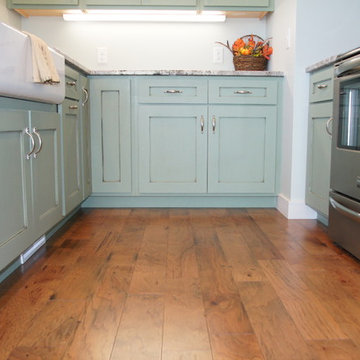
Photo of an eclectic u-shaped kitchen in Minneapolis with a farmhouse sink, recessed-panel cabinets, green cabinets, white splashback, stainless steel appliances and medium hardwood floors.
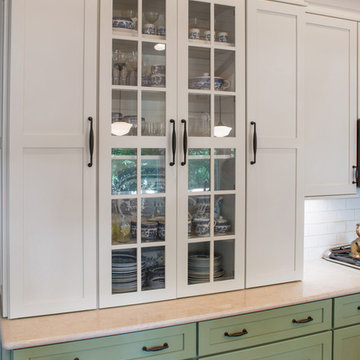
This cozy kitchen on Whitewater Lake, Wis. is full of character. From the the exposed beams and beautiful two-tone cabinets to the hardwood floor and expansive windows, it's simply a gorgeous design and perfect fit for the homeowners.
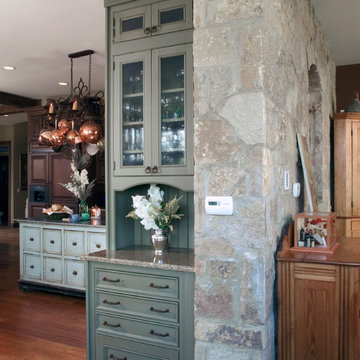
http://www.cabinetwerks.com. Cutstom cottage green hutch installed alongside interior stone wall. Hutch features seeded glass door fronts. Golden Flower granite top. Photo by Linda Oyama Bryan. Cabinetry by Wood-Mode/Brookhaven.
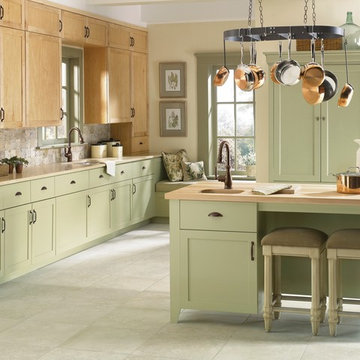
Moen.com
Design ideas for a traditional l-shaped eat-in kitchen in Cleveland with an undermount sink, recessed-panel cabinets, green cabinets, wood benchtops, beige splashback, stone tile splashback and coloured appliances.
Design ideas for a traditional l-shaped eat-in kitchen in Cleveland with an undermount sink, recessed-panel cabinets, green cabinets, wood benchtops, beige splashback, stone tile splashback and coloured appliances.
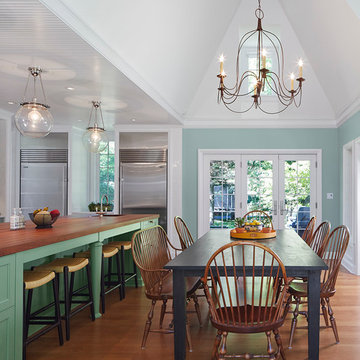
Dave Burk Hedrich Blessing
Inspiration for a large country eat-in kitchen in Chicago with an undermount sink, recessed-panel cabinets, green cabinets, wood benchtops, white splashback, subway tile splashback, stainless steel appliances, medium hardwood floors and with island.
Inspiration for a large country eat-in kitchen in Chicago with an undermount sink, recessed-panel cabinets, green cabinets, wood benchtops, white splashback, subway tile splashback, stainless steel appliances, medium hardwood floors and with island.
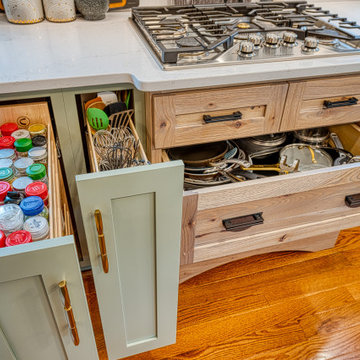
This rustic but modern Gainesville kitchen remodel features 2 islands with Sage green cabinets and gold hardware.
Mid-sized country galley eat-in kitchen in DC Metro with an undermount sink, recessed-panel cabinets, green cabinets, quartz benchtops, white splashback, subway tile splashback, stainless steel appliances, light hardwood floors, multiple islands, brown floor and white benchtop.
Mid-sized country galley eat-in kitchen in DC Metro with an undermount sink, recessed-panel cabinets, green cabinets, quartz benchtops, white splashback, subway tile splashback, stainless steel appliances, light hardwood floors, multiple islands, brown floor and white benchtop.
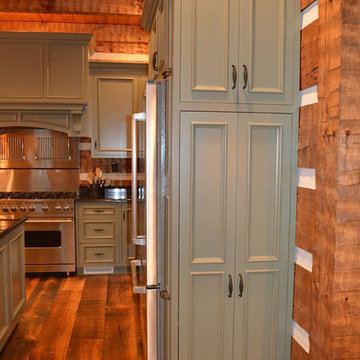
Crystal Keyline custom cabinetry. Door style is Inset Deephaven inset door in Maple. Color is Basil with Van Dyke Brown Glazing highlights with standard sheen.
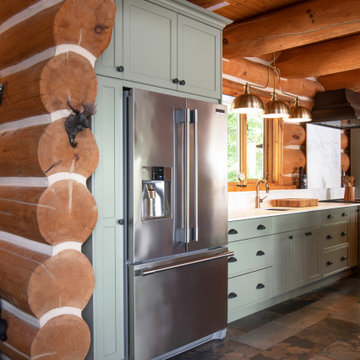
This is an example of a large country galley eat-in kitchen in Ottawa with an undermount sink, recessed-panel cabinets, green cabinets, quartz benchtops, white splashback, engineered quartz splashback, stainless steel appliances, slate floors, with island, multi-coloured floor and white benchtop.

Photo of a mid-sized midcentury galley separate kitchen in Los Angeles with an undermount sink, recessed-panel cabinets, green cabinets, quartz benchtops, white splashback, ceramic splashback, stainless steel appliances, porcelain floors, no island, grey floor and white benchtop.
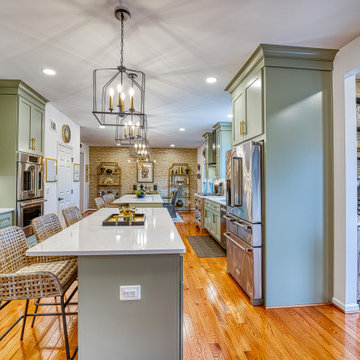
This rustic but modern Gainesville kitchen remodel features 2 islands with Sage green cabinets and gold hardware.
Design ideas for a mid-sized country galley eat-in kitchen in DC Metro with an undermount sink, recessed-panel cabinets, green cabinets, quartz benchtops, white splashback, subway tile splashback, stainless steel appliances, light hardwood floors, multiple islands, brown floor and white benchtop.
Design ideas for a mid-sized country galley eat-in kitchen in DC Metro with an undermount sink, recessed-panel cabinets, green cabinets, quartz benchtops, white splashback, subway tile splashback, stainless steel appliances, light hardwood floors, multiple islands, brown floor and white benchtop.
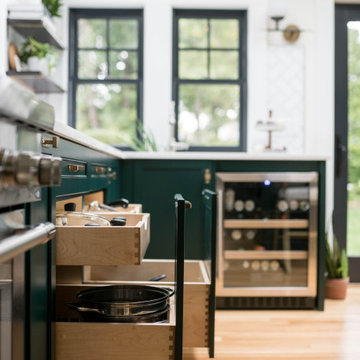
Industrial transitional English style kitchen. The addition and remodeling were designed to keep the outdoors inside. Replaced the uppers and prioritized windows connected to key parts of the backyard and having open shelvings with walnut and brass details.
Custom dark cabinets made locally. Designed to maximize the storage and performance of a growing family and host big gatherings. The large island was a key goal of the homeowners with the abundant seating and the custom booth opposite to the range area. The booth was custom built to match the client's favorite dinner spot. In addition, we created a more New England style mudroom in connection with the patio. And also a full pantry with a coffee station and pocket doors.
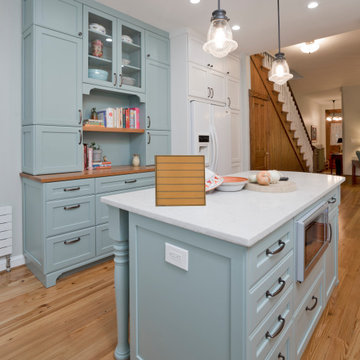
Inspiration for a mid-sized traditional galley separate kitchen in DC Metro with a double-bowl sink, recessed-panel cabinets, green cabinets, quartz benchtops, green splashback, ceramic splashback, white appliances, medium hardwood floors, with island, brown floor and white benchtop.
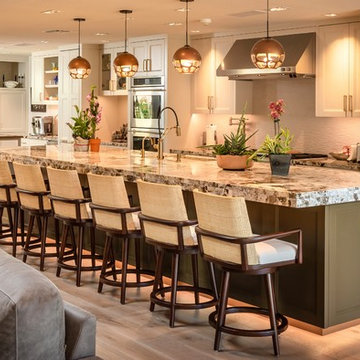
Design ideas for a transitional l-shaped open plan kitchen in Phoenix with an undermount sink, recessed-panel cabinets, green cabinets, white splashback, panelled appliances, medium hardwood floors, multiple islands, brown floor and grey benchtop.
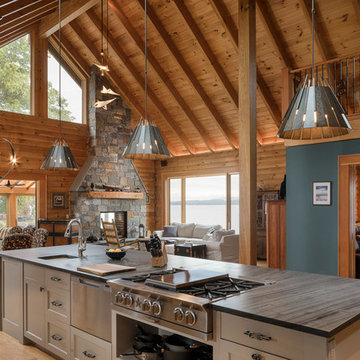
Stina Booth
Country open plan kitchen in Burlington with recessed-panel cabinets, green cabinets, soapstone benchtops, stainless steel appliances, light hardwood floors and with island.
Country open plan kitchen in Burlington with recessed-panel cabinets, green cabinets, soapstone benchtops, stainless steel appliances, light hardwood floors and with island.
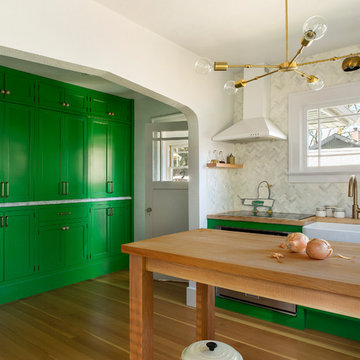
All of the functionality was moved to 8 lineal feet of wall, with the addition of a butcher block island providing more prep surface. Photo by David Papazian
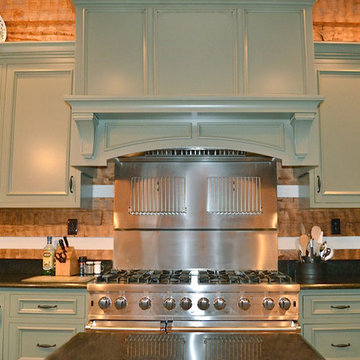
This active family of five was in search of a home-away-from-home. Upon deciding to build a weekend getaway within an hour’s travel of the hustle and bustle of their main residence, their dream escape was in the making.
The country home features cozy, rustic finishes that make this home a comfortable gathering spot for the family to relax & unwind. In addition, it was important to the family to include functional amenities for hosting large holiday gatherings with friends and extended family.
The custom kitchen provided the solution.
Aesthetically, a smooth, custom-painted finish on the cabinets compliments the exposed logs and beams on the walls & ceiling. The mullion glass doors and the arch on the range hood off-set the horizontal lines of the log walls.
From a functional standpoint, the large center island not only serves as an efficient prep space, but also serves as a large buffet area for entertaining.
The kitchen design also features various work centers to accommodate more than one cook ... an absolute must, particularly during the holidays!
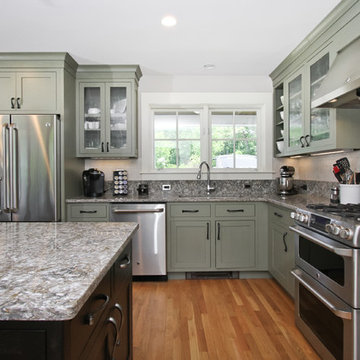
A traditional kitchen on Boston's North Shore
Design ideas for a mid-sized transitional l-shaped eat-in kitchen in Boston with an undermount sink, green cabinets, granite benchtops, stone slab splashback, medium hardwood floors, recessed-panel cabinets, multi-coloured splashback, stainless steel appliances, with island and brown floor.
Design ideas for a mid-sized transitional l-shaped eat-in kitchen in Boston with an undermount sink, green cabinets, granite benchtops, stone slab splashback, medium hardwood floors, recessed-panel cabinets, multi-coloured splashback, stainless steel appliances, with island and brown floor.
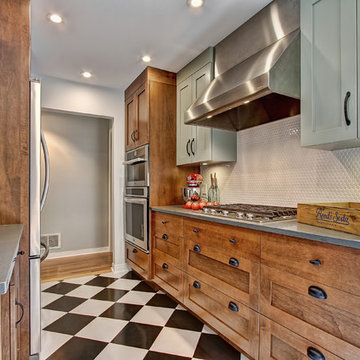
After living with a small, dysfunctional kitchen for years, our clients wanted more space and more style. To capture every inch of space, we removed all kitchen: bulkheads, archway, half wall and pantry. The newly opened space allowed us to move the fridge and pantry, add a seating area, and extend the cabinets and countertop to wrap around the corner (hello, storage!). A farmhouse sink, 120-year-old wood shelves, compact appliances and black-and- white vinyl flooring make the room interesting and inviting.
Kitchen with Recessed-panel Cabinets and Green Cabinets Design Ideas
10